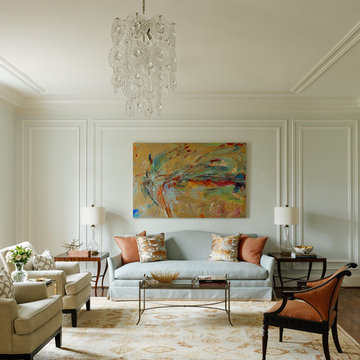Living Design Ideas with Blue Walls and Dark Hardwood Floors
Refine by:
Budget
Sort by:Popular Today
1 - 20 of 4,611 photos
Item 1 of 3

Graced with character and a history, this grand merchant’s terrace was restored and expanded to suit the demands of a family of five.
This is an example of a large transitional living room in Sydney with blue walls, dark hardwood floors, a standard fireplace, a stone fireplace surround and no tv.
This is an example of a large transitional living room in Sydney with blue walls, dark hardwood floors, a standard fireplace, a stone fireplace surround and no tv.
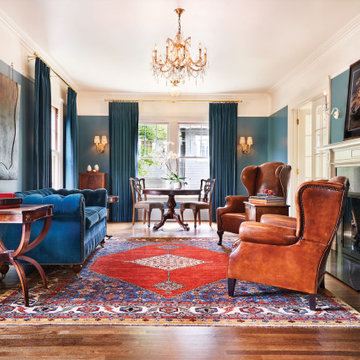
Traditional formal enclosed living room in Portland with blue walls, dark hardwood floors, a standard fireplace, a stone fireplace surround and brown floor.
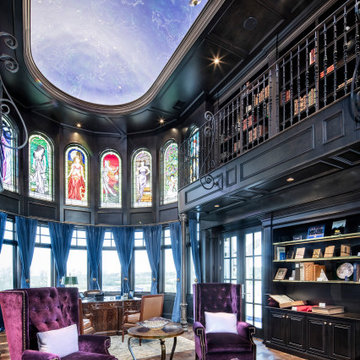
Design ideas for an expansive mediterranean open concept family room in Austin with a library, blue walls, dark hardwood floors, no fireplace, no tv and brown floor.
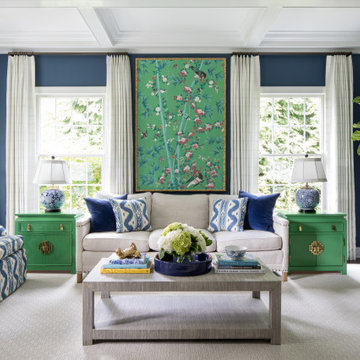
Design ideas for a traditional living room in New York with blue walls, dark hardwood floors and brown floor.
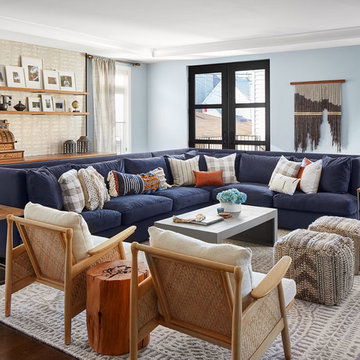
Photo Credit: Dustin Halleck
Inspiration for a large country open concept family room in Chicago with blue walls, dark hardwood floors and brown floor.
Inspiration for a large country open concept family room in Chicago with blue walls, dark hardwood floors and brown floor.
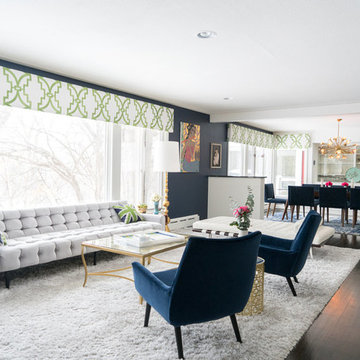
Mid-Century Modern Living Room
Inspiration for a midcentury formal open concept living room in Minneapolis with blue walls and dark hardwood floors.
Inspiration for a midcentury formal open concept living room in Minneapolis with blue walls and dark hardwood floors.
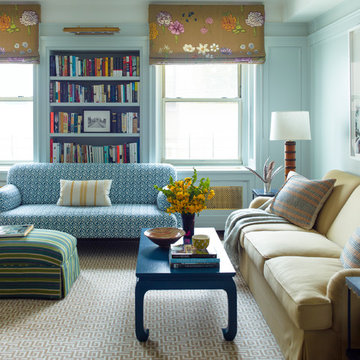
Eric Piasecki
Small transitional open concept family room in New York with blue walls, dark hardwood floors and a wall-mounted tv.
Small transitional open concept family room in New York with blue walls, dark hardwood floors and a wall-mounted tv.
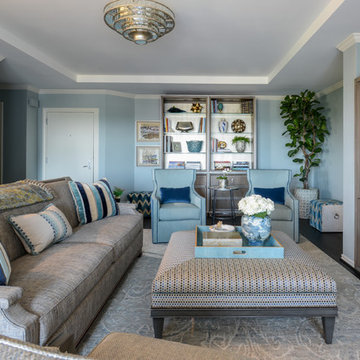
Interior Design by Dona Rosene; Built-In Faux Finish Painting by HoldenArt Studio; Photography by Michael Hunter
Inspiration for a mid-sized transitional open concept living room in Dallas with blue walls, dark hardwood floors and a built-in media wall.
Inspiration for a mid-sized transitional open concept living room in Dallas with blue walls, dark hardwood floors and a built-in media wall.
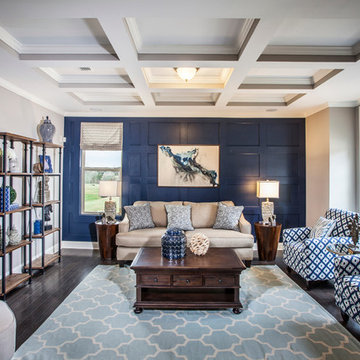
Trammel Ridge - Tara Plan - Living Room
This is an example of a transitional open concept living room in Atlanta with blue walls, dark hardwood floors and no tv.
This is an example of a transitional open concept living room in Atlanta with blue walls, dark hardwood floors and no tv.
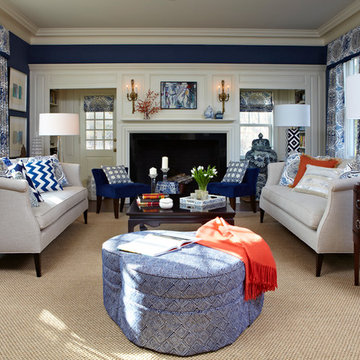
The walls are covered in a linen paper which , along with the crunchy sisal carpet, adds texture and warmth.
Mid-sized traditional enclosed living room in New York with blue walls, dark hardwood floors, a standard fireplace and no tv.
Mid-sized traditional enclosed living room in New York with blue walls, dark hardwood floors, a standard fireplace and no tv.
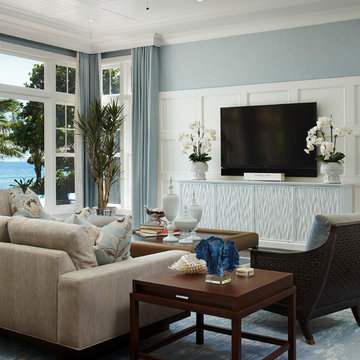
This home was featured in Florida Design Magazine.
The family room features a 1x6 tongue and grove white enamel wood ceiling, ceiling drapery pockets, 8 inch wide American Walnut wood flooring, transom windows and French doors and crown molding. The interior design, by Susan Lachance Interior Design added McGuire’s deeply stained, woven wicker chairs from Baker Knapp & Tubbs. In the alcove is a circular pendant from Fine Art Lamps. The exterior porch features aluminum shutter panels and a stained wood ceiling.
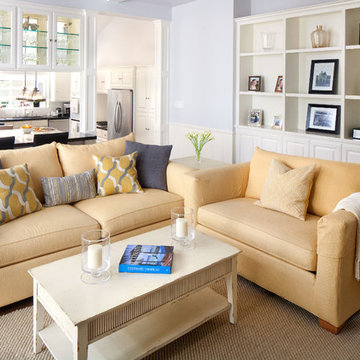
Family room view into kitchen. Custom built-in to match kitchen Cabinets.
photo by Holly Lepere
Inspiration for a large traditional open concept family room in Los Angeles with blue walls, dark hardwood floors, no fireplace and a built-in media wall.
Inspiration for a large traditional open concept family room in Los Angeles with blue walls, dark hardwood floors, no fireplace and a built-in media wall.
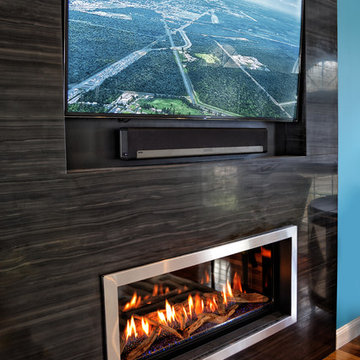
This modern renovation creates a focal point for a cool and modern living room with a linear fireplace surrounded by a wall of wood grain granite. The TV nook is recessed for safety and to create a flush plane for the stone and television. The firebox is enhanced with black enamel panels as well as driftwood and crystal media. The stainless steel surround matches the mixed metal accents of the furnishings.
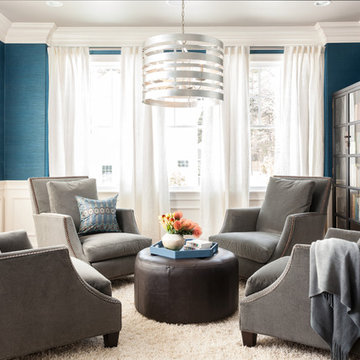
This is an example of a transitional formal enclosed living room in Boston with blue walls, dark hardwood floors and no tv.
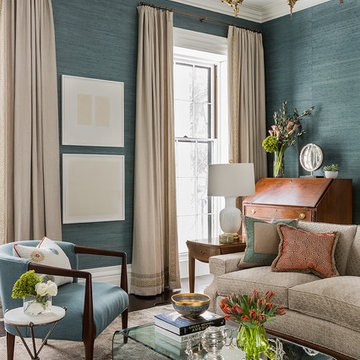
Photography by Michael J. Lee
Inspiration for a large transitional formal enclosed living room in Boston with blue walls and dark hardwood floors.
Inspiration for a large transitional formal enclosed living room in Boston with blue walls and dark hardwood floors.
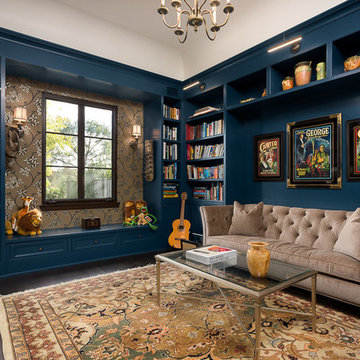
Clark Dugger
Inspiration for a mid-sized transitional enclosed family room in Los Angeles with a library, blue walls, dark hardwood floors and brown floor.
Inspiration for a mid-sized transitional enclosed family room in Los Angeles with a library, blue walls, dark hardwood floors and brown floor.
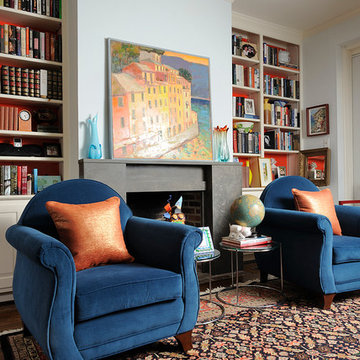
Albert Yee Photography
Design ideas for an eclectic living room in Philadelphia with a library, blue walls, dark hardwood floors and a standard fireplace.
Design ideas for an eclectic living room in Philadelphia with a library, blue walls, dark hardwood floors and a standard fireplace.
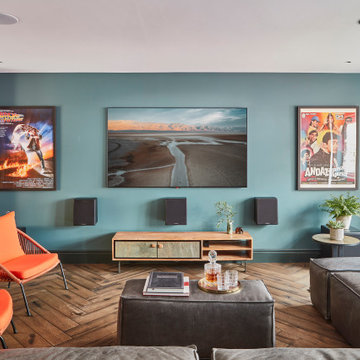
Design ideas for a contemporary open concept living room in London with blue walls, dark hardwood floors, a wall-mounted tv, brown floor and wood walls.

Inspiration for an eclectic enclosed family room in Chicago with a library, blue walls, dark hardwood floors, brown floor and decorative wall panelling.
Living Design Ideas with Blue Walls and Dark Hardwood Floors
1




