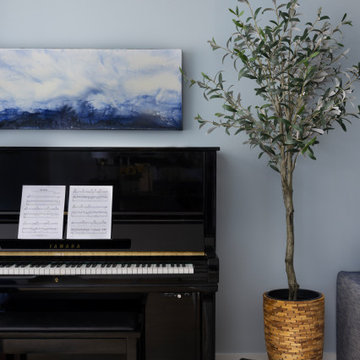Living Design Ideas with Blue Walls and Multi-coloured Walls
Refine by:
Budget
Sort by:Popular Today
1 - 20 of 40,545 photos
Item 1 of 3

Graced with character and a history, this grand merchant’s terrace was restored and expanded to suit the demands of a family of five.
This is an example of a large transitional living room in Sydney with blue walls, dark hardwood floors, a standard fireplace, a stone fireplace surround and no tv.
This is an example of a large transitional living room in Sydney with blue walls, dark hardwood floors, a standard fireplace, a stone fireplace surround and no tv.

Photo of a country enclosed living room in Brisbane with multi-coloured walls, medium hardwood floors, brown floor, decorative wall panelling and wallpaper.
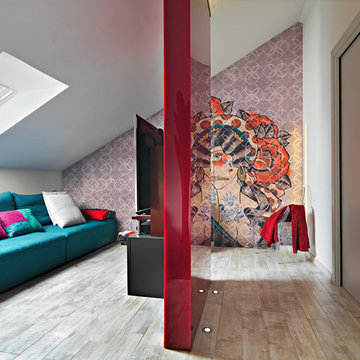
ph by © adriano pecchio
Progetto Davide Varetto architetto
Photo of a small contemporary open concept family room in Turin with porcelain floors, a wall-mounted tv, no fireplace, beige floor and multi-coloured walls.
Photo of a small contemporary open concept family room in Turin with porcelain floors, a wall-mounted tv, no fireplace, beige floor and multi-coloured walls.
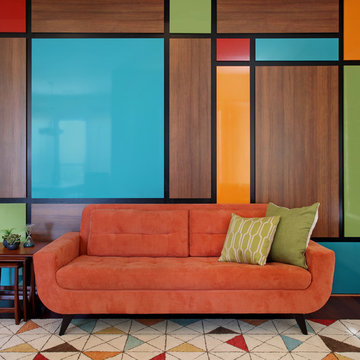
The juxtaposition of wood grain and saturated, high gloss panels creates a dramatic statement in this fun, mid-century modern living room.
Photo by Jeri Koegel

The new bumped out semi-circular room off of the family room added a new place to sit and swivel. so comfy!
Steve Buchanan Photography
This is an example of a beach style open concept living room in Baltimore with blue walls and multi-coloured floor.
This is an example of a beach style open concept living room in Baltimore with blue walls and multi-coloured floor.
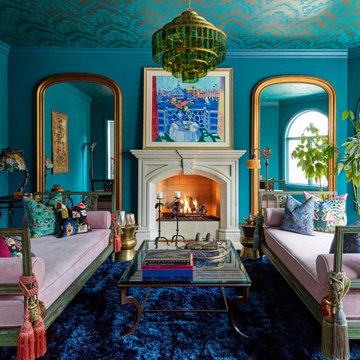
This is an example of a large traditional formal enclosed living room in Chicago with blue walls, a standard fireplace and no tv.
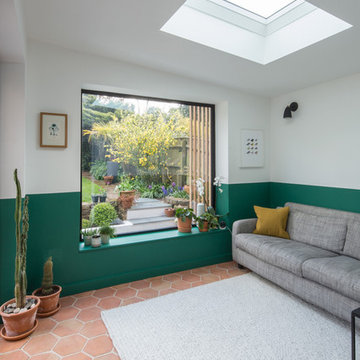
Photo of a scandinavian living room in West Midlands with multi-coloured walls and terra-cotta floors.
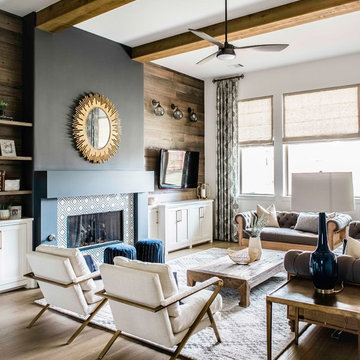
Our Austin design studio gave this living room a bright and modern refresh.
Project designed by Sara Barney’s Austin interior design studio BANDD DESIGN. They serve the entire Austin area and its surrounding towns, with an emphasis on Round Rock, Lake Travis, West Lake Hills, and Tarrytown.
For more about BANDD DESIGN, click here: https://bandddesign.com/
To learn more about this project, click here: https://bandddesign.com/living-room-refresh/
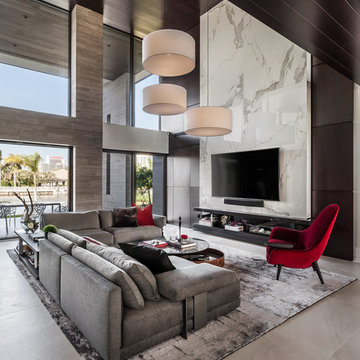
Gorgeous Living Room By 2id Interiors
Inspiration for an expansive contemporary open concept living room in Miami with multi-coloured walls, a wall-mounted tv, beige floor and ceramic floors.
Inspiration for an expansive contemporary open concept living room in Miami with multi-coloured walls, a wall-mounted tv, beige floor and ceramic floors.
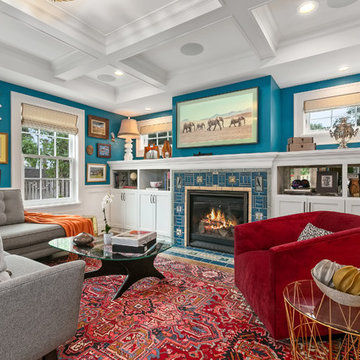
360-Vip Photography - Dean Riedel
Schrader & Co - Remodeler
Design ideas for a mid-sized eclectic family room in Minneapolis with blue walls, a standard fireplace, a tile fireplace surround, a wall-mounted tv, a library and medium hardwood floors.
Design ideas for a mid-sized eclectic family room in Minneapolis with blue walls, a standard fireplace, a tile fireplace surround, a wall-mounted tv, a library and medium hardwood floors.
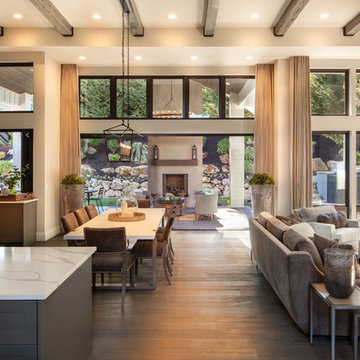
he open plan of the great room, dining and kitchen, leads to a completely covered outdoor living area for year-round entertaining in the Pacific Northwest. By combining tried and true farmhouse style with sophisticated, creamy colors and textures inspired by the home's surroundings, the result is a welcoming, cohesive and intriguing living experience.
For more photos of this project visit our website: https://wendyobrienid.com.
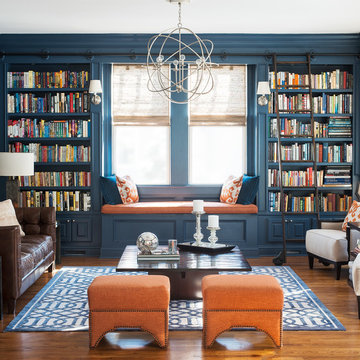
kazart photography
Inspiration for a transitional living room in New York with a library, blue walls, medium hardwood floors and no tv.
Inspiration for a transitional living room in New York with a library, blue walls, medium hardwood floors and no tv.
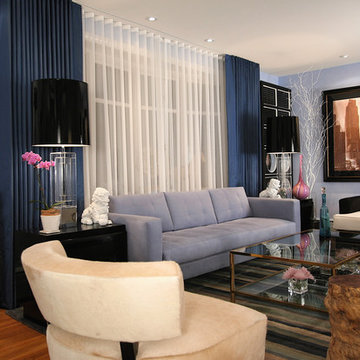
This eclectic modern monochromatic Living Room with pops of color visually opens up the space to make the room appear much larger then it is. The tailored "ripplefold " window treatments that hangs from the ceiling with the tall lamps also makes the ceiling height appear to be much taller then it is as well.
Featured in Modenus "Designer Spotlight Series" Awarded Top 20 in Architectural Digest Magazine "Viewers Choice Awards" and Finalist in Innovation in Design Awards.

Expansive midcentury formal open concept living room in Hampshire with blue walls, concrete floors, a corner fireplace, a metal fireplace surround, grey floor and wood.

Design ideas for an expansive transitional formal open concept living room in Milwaukee with blue walls, vinyl floors, a standard fireplace, a stone fireplace surround, no tv, brown floor, coffered and panelled walls.
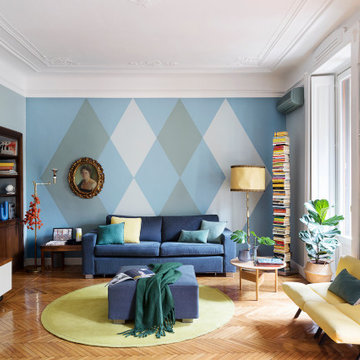
Photo of a mid-sized eclectic living room in Milan with multi-coloured walls and light hardwood floors.

Photo of a mid-sized contemporary living room in Other with blue walls, laminate floors, no tv, beige floor and exposed beam.

Photo: Nick Klein © 2022 Houzz
Large transitional open concept family room in San Francisco with a library, blue walls, light hardwood floors, a built-in media wall and beige floor.
Large transitional open concept family room in San Francisco with a library, blue walls, light hardwood floors, a built-in media wall and beige floor.

Our St. Pete studio designed this stunning home in a Greek Mediterranean style to create the best of Florida waterfront living. We started with a neutral palette and added pops of bright blue to recreate the hues of the ocean in the interiors. Every room is carefully curated to ensure a smooth flow and feel, including the luxurious bathroom, which evokes a calm, soothing vibe. All the bedrooms are decorated to ensure they blend well with the rest of the home's decor. The large outdoor pool is another beautiful highlight which immediately puts one in a relaxing holiday mood!
---
Pamela Harvey Interiors offers interior design services in St. Petersburg and Tampa, and throughout Florida's Suncoast area, from Tarpon Springs to Naples, including Bradenton, Lakewood Ranch, and Sarasota.
For more about Pamela Harvey Interiors, see here: https://www.pamelaharveyinteriors.com/
To learn more about this project, see here: https://www.pamelaharveyinteriors.com/portfolio-galleries/waterfront-home-tampa-fl
Living Design Ideas with Blue Walls and Multi-coloured Walls
1




