Living Design Ideas with Blue Walls and Planked Wall Panelling
Refine by:
Budget
Sort by:Popular Today
1 - 20 of 84 photos
Item 1 of 3

Interior Design: Liz Stiving-Nichols Photography: Michael J. Lee
Beach style family room in Boston with blue walls, dark hardwood floors, brown floor, planked wall panelling and decorative wall panelling.
Beach style family room in Boston with blue walls, dark hardwood floors, brown floor, planked wall panelling and decorative wall panelling.
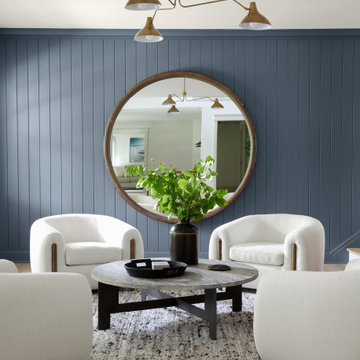
This is an example of a country formal living room in New York with blue walls, medium hardwood floors and planked wall panelling.

Гостиная.
This is an example of a large beach style loft-style living room in Moscow with blue walls, medium hardwood floors, no fireplace, a freestanding tv and planked wall panelling.
This is an example of a large beach style loft-style living room in Moscow with blue walls, medium hardwood floors, no fireplace, a freestanding tv and planked wall panelling.
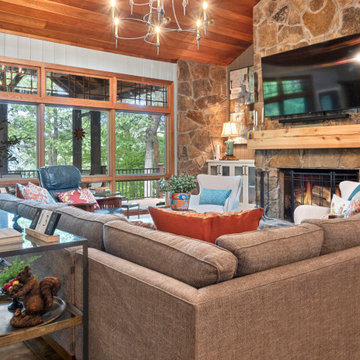
This is an example of a large midcentury open concept family room in Other with blue walls, ceramic floors, a standard fireplace, a stone fireplace surround, a wall-mounted tv, orange floor, wood and planked wall panelling.
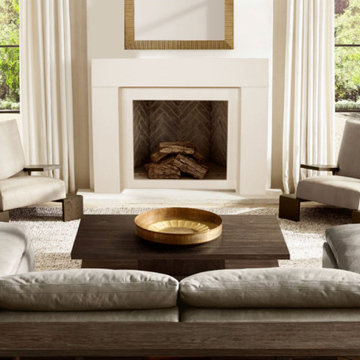
Elemental Fireplace Mantel
Elemental’s modern and elegant style blends clean lines with minimal ornamentation. The surround’s waterfall edge detail creates a distinctive architectural flair that’s sure to draw the eye. This mantel is perfect for any space wanting to display a little extra and be part of a timeless look.

One large gathering space was created by removing the wall and combining the living and family rooms. The Colonial-style fireplace was transformed into a Pinterest-worthy feature by removing an adjoining closet, and adding a custom mantel and floating shelves. The shiplap treated wall pops with a coat of Glidden "Puddle Jumper."
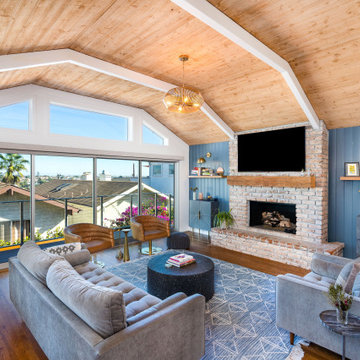
Photo of a contemporary open concept living room in Portland with blue walls, vaulted, planked wall panelling, dark hardwood floors, a brick fireplace surround and multi-coloured floor.
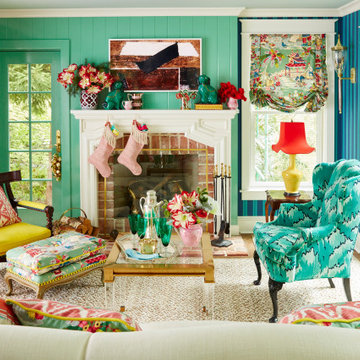
Mid-sized traditional enclosed family room in Philadelphia with blue walls, dark hardwood floors, a standard fireplace, a brick fireplace surround, brown floor, planked wall panelling and wallpaper.
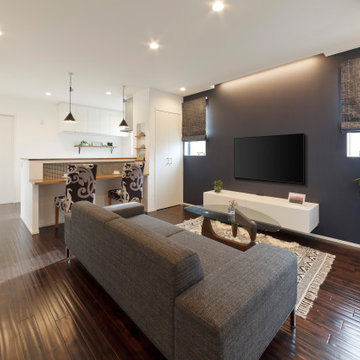
2階の居住スペースはダークブラウンをベースにネイビーのアクセントウォールで大人モダンススタイルに。
Photo of an open concept living room in Other with blue walls, dark hardwood floors, a wall-mounted tv, brown floor, timber and planked wall panelling.
Photo of an open concept living room in Other with blue walls, dark hardwood floors, a wall-mounted tv, brown floor, timber and planked wall panelling.
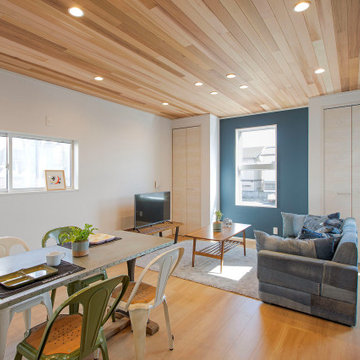
Contemporary open concept living room in Other with blue walls, no fireplace, brown floor, wood and planked wall panelling.

blue ceiling, blue cinema room, blue room, built in cabinetry, built in storage, library lights, picture lights, royal navy, shelving, storage, tv room,
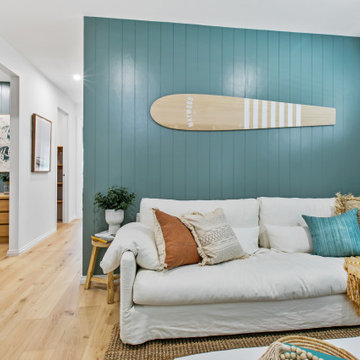
Photo of a mid-sized contemporary open concept family room in Melbourne with blue walls and planked wall panelling.
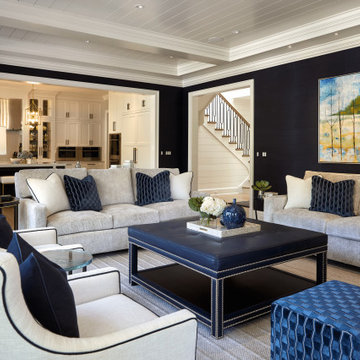
Photo of a mid-sized country enclosed family room in Chicago with blue walls, light hardwood floors, a stone fireplace surround, a wall-mounted tv, beige floor, coffered and planked wall panelling.
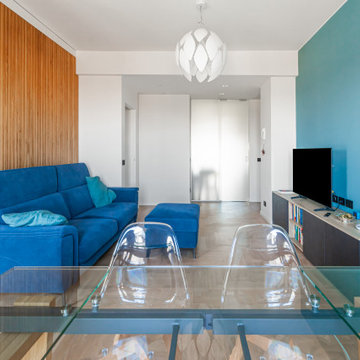
Soggiorno Pranzo con parete scorrevole
Design ideas for a mid-sized midcentury open concept living room in Milan with blue walls, painted wood floors, a built-in media wall and planked wall panelling.
Design ideas for a mid-sized midcentury open concept living room in Milan with blue walls, painted wood floors, a built-in media wall and planked wall panelling.

The family room that doubles as the home office, is serving up a cozy fireplace glow, and netflix for each and every family member.
Mid-sized country open concept family room in New York with blue walls, light hardwood floors, a hanging fireplace, a wall-mounted tv, beige floor and planked wall panelling.
Mid-sized country open concept family room in New York with blue walls, light hardwood floors, a hanging fireplace, a wall-mounted tv, beige floor and planked wall panelling.
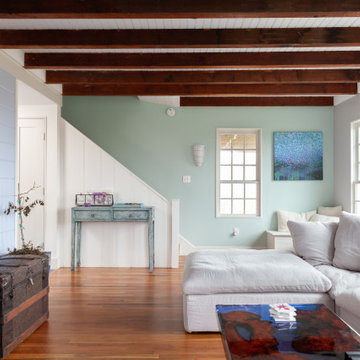
Family room of this Rockport Cottage Conversion with bead board exposed beam ceiling, granite mantle, reclaimed shiplap detail on walls. Wood paneling staircase enclosure and hand made glass sconces.
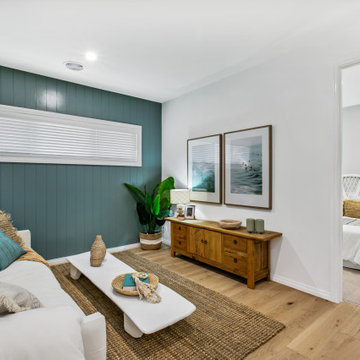
Inspiration for a mid-sized contemporary open concept family room in Melbourne with blue walls and planked wall panelling.
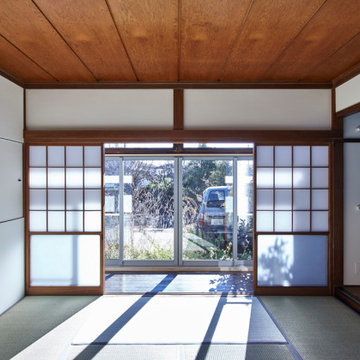
Photo of a mid-sized contemporary open concept family room in Other with blue walls, tatami floors, no fireplace, no tv, wood and planked wall panelling.
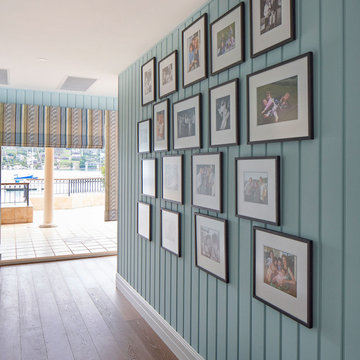
Design ideas for an expansive beach style open concept living room in Central Coast with blue walls, dark hardwood floors, brown floor and planked wall panelling.
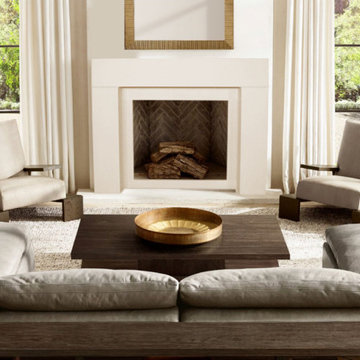
The Elemental -DIY Cast Stone Fireplace Mantel
Elemental’s modern and elegant style blends clean lines with minimal ornamentation. The surround’s waterfall edge detail creates a distinctive architectural flair that’s sure to draw the eye. This mantel provides a perfect timeless expression.
Living Design Ideas with Blue Walls and Planked Wall Panelling
1



