Living Design Ideas with Blue Walls and Wallpaper
Refine by:
Budget
Sort by:Popular Today
141 - 160 of 797 photos
Item 1 of 3
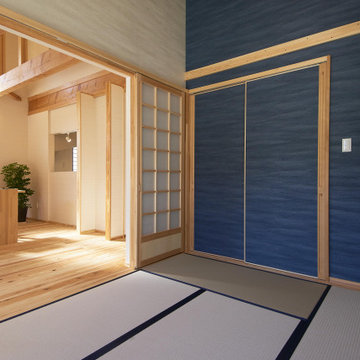
LDKとひとつながりの和室。
This is an example of a modern open concept living room in Osaka with blue walls, tatami floors and wallpaper.
This is an example of a modern open concept living room in Osaka with blue walls, tatami floors and wallpaper.
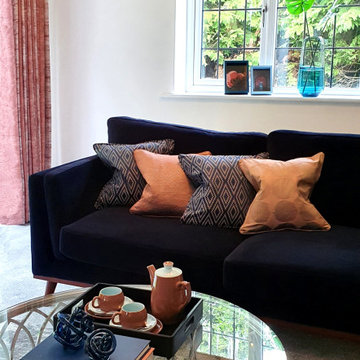
Art Deco influenced lounge design with striking feature wallpaper and dark blue sofas.
Photo of a large modern living room in Other with blue walls, carpet, grey floor and wallpaper.
Photo of a large modern living room in Other with blue walls, carpet, grey floor and wallpaper.
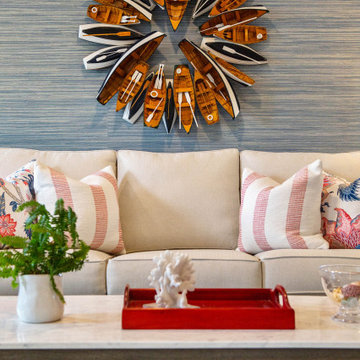
This family wanted a cheerful casual coastal living room. We brought in lots of pattern and a red/white/navy palette to drive home the coastal look. The formerly red brick gas fireplace was wrapped in ship lap and given a custom hemlock mantel shelf. We also added an accent wall with navy grasscloth wallpaper that beautifully sets off the ivory sofa and unique wooden boat wreath.
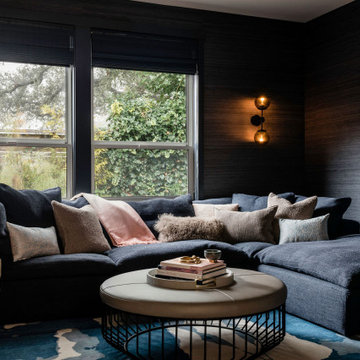
Design ideas for a mid-sized beach style family room in San Francisco with blue walls, a wall-mounted tv and wallpaper.
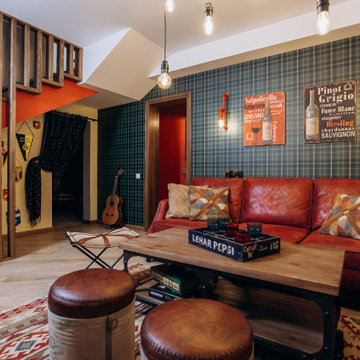
Design ideas for an eclectic living room in Moscow with blue walls, light hardwood floors, beige floor and wallpaper.
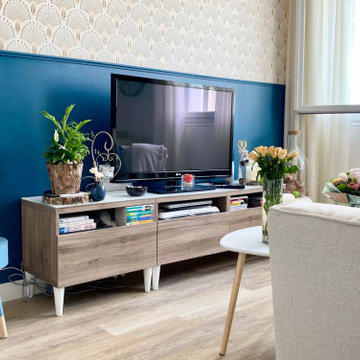
Tiffany avait besoin d'aide pour acheter son 1er appartement. Quand elle a visité celui là, au départ, elle n'était pas convaincue. Mais WherDeco qui l'a accompagné lors de sa visite, lui a montré grâce à un plan 3D tout le potentiel de ce 2 pièces sans vie. Cela lui a permis de mieux se projeter et de faire une offre. Quelques mois plus tard, Tiffany est ravie si l'on en juge par le commentaire qu'elle nous a laissé sur notre page d'accueil.
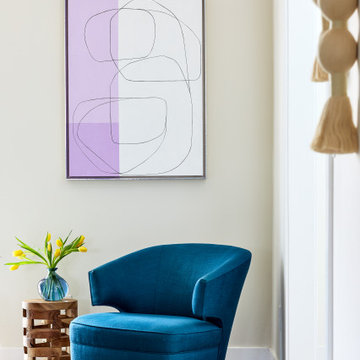
PHOTOGRAPHY: Stacy Zarin Goldsberg
Open concept living room in DC Metro with blue walls, a standard fireplace, a tile fireplace surround, wood and wallpaper.
Open concept living room in DC Metro with blue walls, a standard fireplace, a tile fireplace surround, wood and wallpaper.
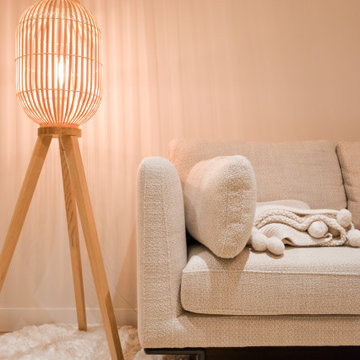
Mid-sized modern living room in Lyon with blue walls, light hardwood floors, a wall-mounted tv, beige floor and wallpaper.
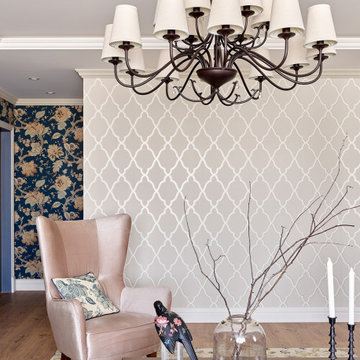
Design ideas for a large traditional living room in Other with a home bar, blue walls, laminate floors, no fireplace, a wall-mounted tv, brown floor, recessed and wallpaper.
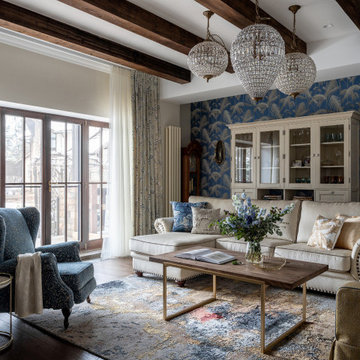
Photo of a transitional living room in Moscow with blue walls, dark hardwood floors, brown floor, exposed beam and wallpaper.
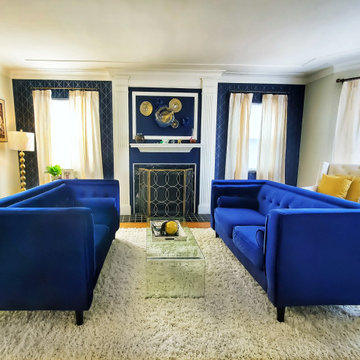
Photo of a transitional formal living room in Detroit with blue walls, light hardwood floors, a standard fireplace, a stone fireplace surround, white floor and wallpaper.
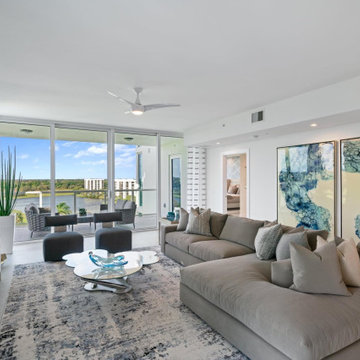
Porcelain Glass Motion Cocktail, Comfor4table Sectional Sofa, Accent Wall, Brass Detail Inlay Credenza Face, Swivel Chairs Hammered Metal Backs,
This is an example of a large contemporary open concept living room in Miami with blue walls, porcelain floors, grey floor and wallpaper.
This is an example of a large contemporary open concept living room in Miami with blue walls, porcelain floors, grey floor and wallpaper.
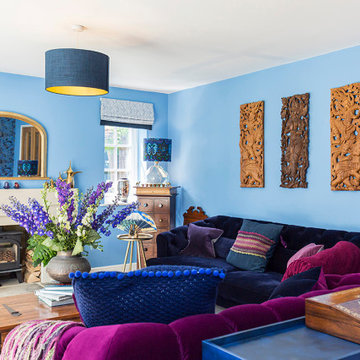
The scheme of this room was designed around the fantastic Matthew Williamson Fanfare wallpaper, which reflects the light. The fan is brought into play in the travel artefacts that adorn the room. The bright, jewel colours make it warm and inviting in the evening, providing a cosy place to share a bottle of wine in front of the fire.
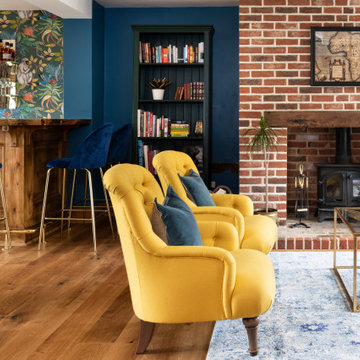
A cosy living room and eclectic bar area seamlessly merged, through the use of a simple yet effective colour palette and furniture placement.
The bar was a bespoke design and placed in such away that the architectural features, which were dividing the room, would be incorporated and therefore no longer be predominant.
The period beams, on the walls, were further enhanced by setting them against a contemporary colour, and wallpaper, with the wood element carried through to the new floor and bar.
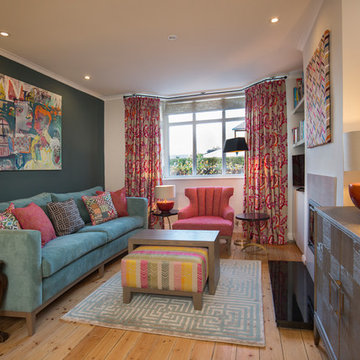
This is an example of a mid-sized eclectic living room in Oxfordshire with blue walls, painted wood floors, a freestanding tv, brown floor, wallpaper and wallpaper.
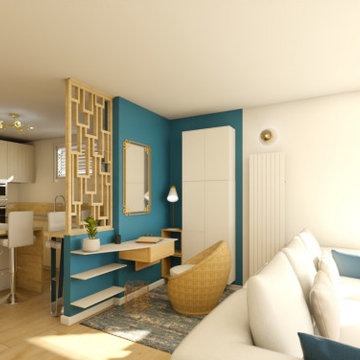
Quand on tombe amoureux d'une destination de vacances, on a forcément envie d'y retourner le plus souvent possible. Oui, mais comment apporter à un appartement des années 70, tout le confort et la modernité dont on rêve pour se prélasser? C'est le travail que Kamel et Samia ont confié à WherDeco pour faire de leur appartement de vacances, un petit coin de paradis espagnol.

Inspiration for a contemporary family room in Paris with blue walls, light hardwood floors, beige floor and wallpaper.
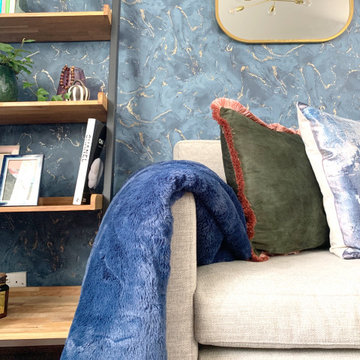
The aim of the living room was to enrich the area with texture and a vibrant colour palette to make up for the lack of architectural features.
The client wanted to prioritise the use of durable materials that can stand the test of time style and functionality. Using natural materials, like solid wood, was a must.
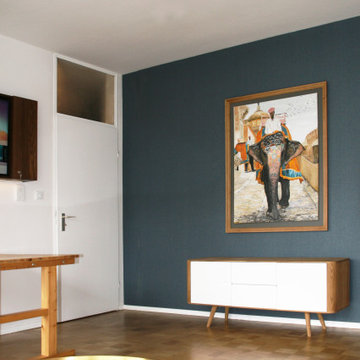
Shankar lebt in seinem Ein-Zimmer-Apartment auf gerade mal 26m² in München.
Das meiste Leben spielt sich in dem Hauptraum ab, Essen, Arbeiten, Schlafen auf einem Schrankbett und Fernsehen auf einem Gästesofa.
Mit der Tiny House Strategie für kleine Wohnungen wurde Shankars Wohnung so richtig umgekrempelt.
Im Bad wurde ein besonderes Augenmerk auf ausreichend Stauraum sowie pflegeleichtes Design gelegt.
Shankars Küche ist 2qm groß. In seiner neuen Küche wurden 50% Prozent mehr Stauraum untergebracht. Es wurde Platz für ein Mikrowellen – Ofengerät sowie Einbaukochfeld gefunden sowie mehr Stauraum geschaffen.
Die Küche ist zudem freundlich, hell und ergonomisch.
Ein paar Wochen nach Fertigstellung des Projekts hat Shankar mich angerufen und begeistert erzählt, dass er sich viel gesünder ernährt, er hat angefangen Sport zu machen und was er vorher sich überhaupt nicht getraut hat, er lädt jetzt Freunde zu sich nach Hause ein.
Die Erfahrung von Shankar ist beispielhaft für das Zitat von Sir Winston Churchill: „Zuerst prägt der Mensch den Raum, dann prägt der Raum den Menschen“.
Shankar hat den Einfluss seiner Wohnung auf seine Gewohnheiten unmittelbar gespürt.
Wenn du mehr über die von mir entwickelte Tiny House Strategie für kleine Wohnungen erfahren willst und wie sie dein Leben positiv beeinflusst, dann klicke auf den Link. Ich freue mich auf dich!
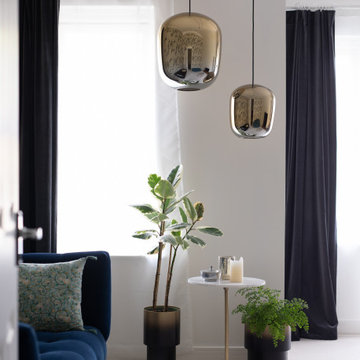
A contemporary light and airy living room, perfect for entertaining
Design ideas for a mid-sized contemporary enclosed living room in London with blue walls, carpet, a freestanding tv, beige floor and wallpaper.
Design ideas for a mid-sized contemporary enclosed living room in London with blue walls, carpet, a freestanding tv, beige floor and wallpaper.
Living Design Ideas with Blue Walls and Wallpaper
8



