Living Design Ideas with Blue Walls and Yellow Floor
Refine by:
Budget
Sort by:Popular Today
1 - 20 of 59 photos
Item 1 of 3
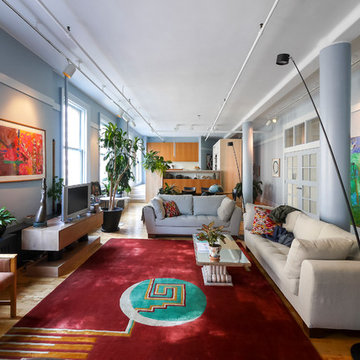
Photo Credits Marco Crepaldi
Expansive eclectic open concept family room in New York with blue walls, medium hardwood floors, a freestanding tv and yellow floor.
Expansive eclectic open concept family room in New York with blue walls, medium hardwood floors, a freestanding tv and yellow floor.
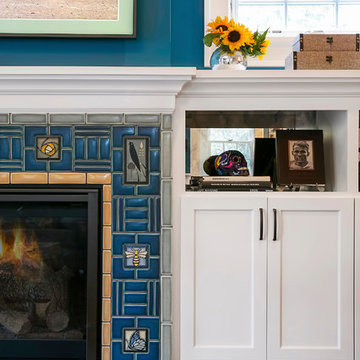
360-Vip Photography - Dean Riedel
Schrader & Co - Remodeler
Design ideas for a mid-sized eclectic open concept family room in Minneapolis with blue walls, light hardwood floors, a standard fireplace, a tile fireplace surround, a wall-mounted tv and yellow floor.
Design ideas for a mid-sized eclectic open concept family room in Minneapolis with blue walls, light hardwood floors, a standard fireplace, a tile fireplace surround, a wall-mounted tv and yellow floor.
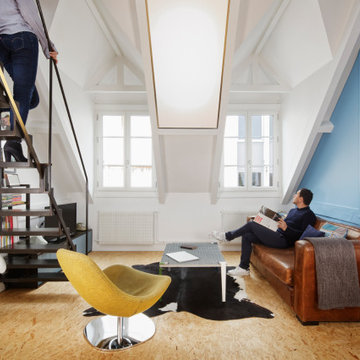
This is an example of a mid-sized industrial open concept living room in Paris with a library, blue walls, light hardwood floors, no fireplace, a freestanding tv and yellow floor.
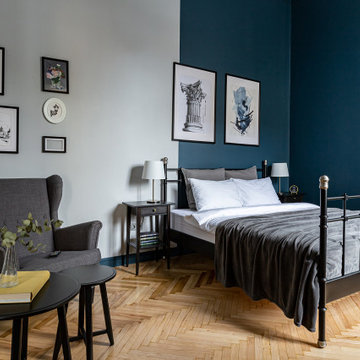
Квартира в винтажном стиле в старой части Петербурга под аренду
Design ideas for a mid-sized midcentury open concept living room in Saint Petersburg with blue walls, medium hardwood floors and yellow floor.
Design ideas for a mid-sized midcentury open concept living room in Saint Petersburg with blue walls, medium hardwood floors and yellow floor.
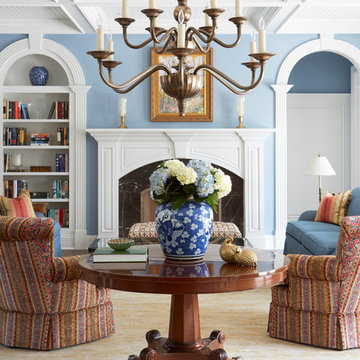
Formal living room features a built in bookcase with an identical opening to the master bedroom suite. Photo by Mike Kaskel
Inspiration for a large traditional formal open concept living room in Milwaukee with blue walls, dark hardwood floors, a standard fireplace, a stone fireplace surround, no tv and yellow floor.
Inspiration for a large traditional formal open concept living room in Milwaukee with blue walls, dark hardwood floors, a standard fireplace, a stone fireplace surround, no tv and yellow floor.
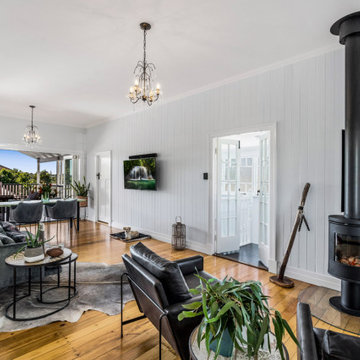
Living room with cypress timber flooring, fireplace, VJ wall panelling and extension to rear deck.
This is an example of a mid-sized scandinavian open concept living room in Brisbane with blue walls, light hardwood floors, a standard fireplace, a wood fireplace surround, a wall-mounted tv, yellow floor, wood and panelled walls.
This is an example of a mid-sized scandinavian open concept living room in Brisbane with blue walls, light hardwood floors, a standard fireplace, a wood fireplace surround, a wall-mounted tv, yellow floor, wood and panelled walls.
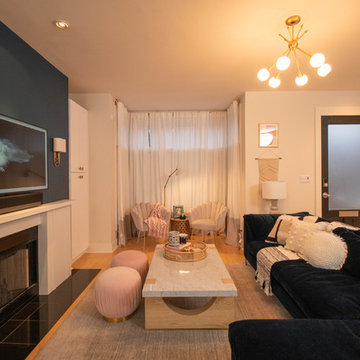
Lionheart Pictures
Inspiration for a large contemporary open concept living room in Indianapolis with blue walls, light hardwood floors, a standard fireplace, a wood fireplace surround, a wall-mounted tv and yellow floor.
Inspiration for a large contemporary open concept living room in Indianapolis with blue walls, light hardwood floors, a standard fireplace, a wood fireplace surround, a wall-mounted tv and yellow floor.
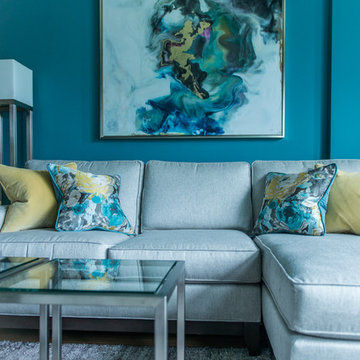
Emily Annette Photography
Inspiration for a mid-sized modern loft-style living room in DC Metro with blue walls, light hardwood floors, a standard fireplace, a wood fireplace surround, a built-in media wall and yellow floor.
Inspiration for a mid-sized modern loft-style living room in DC Metro with blue walls, light hardwood floors, a standard fireplace, a wood fireplace surround, a built-in media wall and yellow floor.
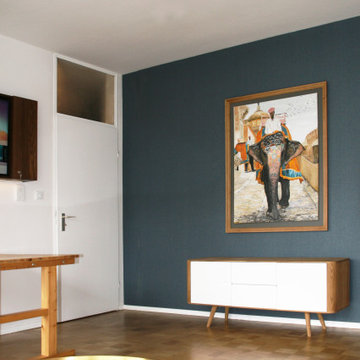
Shankar lebt in seinem Ein-Zimmer-Apartment auf gerade mal 26m² in München.
Das meiste Leben spielt sich in dem Hauptraum ab, Essen, Arbeiten, Schlafen auf einem Schrankbett und Fernsehen auf einem Gästesofa.
Mit der Tiny House Strategie für kleine Wohnungen wurde Shankars Wohnung so richtig umgekrempelt.
Im Bad wurde ein besonderes Augenmerk auf ausreichend Stauraum sowie pflegeleichtes Design gelegt.
Shankars Küche ist 2qm groß. In seiner neuen Küche wurden 50% Prozent mehr Stauraum untergebracht. Es wurde Platz für ein Mikrowellen – Ofengerät sowie Einbaukochfeld gefunden sowie mehr Stauraum geschaffen.
Die Küche ist zudem freundlich, hell und ergonomisch.
Ein paar Wochen nach Fertigstellung des Projekts hat Shankar mich angerufen und begeistert erzählt, dass er sich viel gesünder ernährt, er hat angefangen Sport zu machen und was er vorher sich überhaupt nicht getraut hat, er lädt jetzt Freunde zu sich nach Hause ein.
Die Erfahrung von Shankar ist beispielhaft für das Zitat von Sir Winston Churchill: „Zuerst prägt der Mensch den Raum, dann prägt der Raum den Menschen“.
Shankar hat den Einfluss seiner Wohnung auf seine Gewohnheiten unmittelbar gespürt.
Wenn du mehr über die von mir entwickelte Tiny House Strategie für kleine Wohnungen erfahren willst und wie sie dein Leben positiv beeinflusst, dann klicke auf den Link. Ich freue mich auf dich!
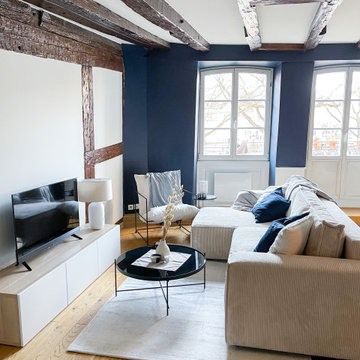
Dans ce projet nous avons crée une nouvelle ambiance chic et cosy dans un appartement strasbourgeois.
Ayant totalement carte blanche, nous avons réalisé tous les choix des teintes, du mobilier, de la décoration et des luminaires.
Pour un résultat optimum, nous avons fait la mise en place du mobilier et de la décoration.
Un aménagement et un ameublement total pour un appartement mis en location longue durée.
Le budget total pour les travaux (peinture, menuiserie sur mesure et petits travaux de réparation), l'aménagement, les équipements du quotidien (achat de la vaisselle, des éléments de salle de bain, etc.), la décoration, ainsi que pour notre prestation a été de 15.000€.
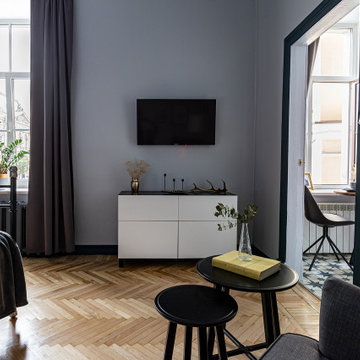
Квартира в винтажном стиле в старой части Петербурга под аренду
Inspiration for a mid-sized midcentury open concept living room in Saint Petersburg with blue walls, medium hardwood floors and yellow floor.
Inspiration for a mid-sized midcentury open concept living room in Saint Petersburg with blue walls, medium hardwood floors and yellow floor.
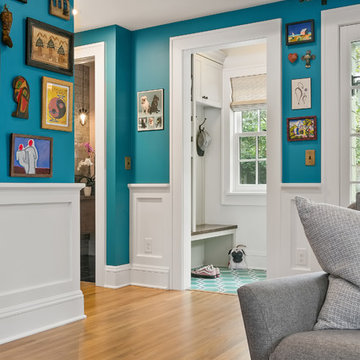
360-Vip Photography - Dean Riedel
Schrader & Co - Remodeler
Design ideas for a mid-sized eclectic open concept family room in Minneapolis with blue walls, light hardwood floors, a standard fireplace, a tile fireplace surround, a wall-mounted tv and yellow floor.
Design ideas for a mid-sized eclectic open concept family room in Minneapolis with blue walls, light hardwood floors, a standard fireplace, a tile fireplace surround, a wall-mounted tv and yellow floor.
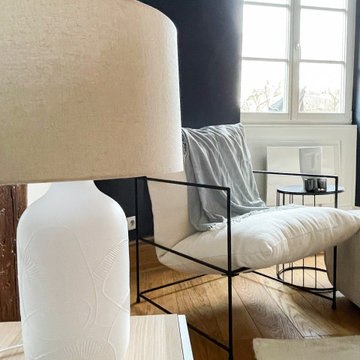
Dans ce projet nous avons créé une nouvelle ambiance chic et cosy dans un appartement strasbourgeois.
Ayant totalement carte blanche, nous avons réalisé tous les choix des teintes, du mobilier, de la décoration et des luminaires.
Pour un résultat optimum, nous avons fait la mise en place du mobilier et de la décoration.
Un aménagement et un ameublement total pour un appartement mis en location longue durée.
Le budget total pour les travaux (peinture, menuiserie sur mesure et petits travaux de réparation), l'aménagement, les équipements du quotidien (achat de la vaisselle, des éléments de salle de bain, etc.), la décoration, ainsi que pour notre prestation a été de 15.000€.
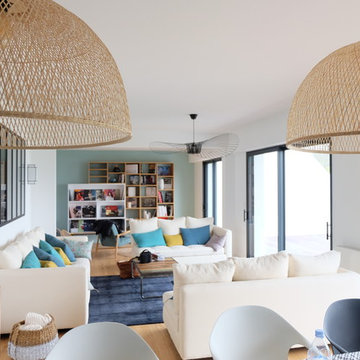
charlotte cittadini
Photo of a mid-sized contemporary open concept living room in Nantes with blue walls, laminate floors, no tv and yellow floor.
Photo of a mid-sized contemporary open concept living room in Nantes with blue walls, laminate floors, no tv and yellow floor.
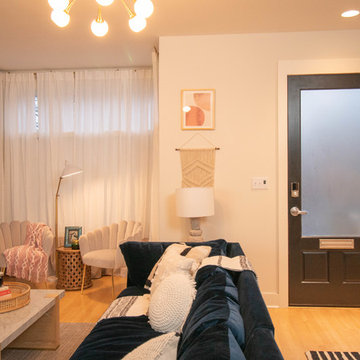
Lionheart Pictures
Large contemporary open concept living room in Indianapolis with blue walls, light hardwood floors, a standard fireplace, a wood fireplace surround, a wall-mounted tv and yellow floor.
Large contemporary open concept living room in Indianapolis with blue walls, light hardwood floors, a standard fireplace, a wood fireplace surround, a wall-mounted tv and yellow floor.
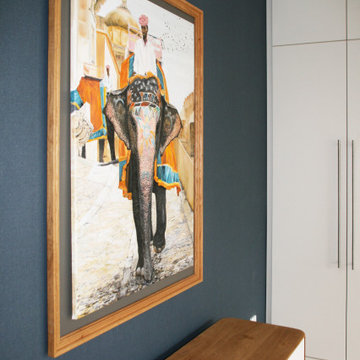
Shankar lebt in seinem Ein-Zimmer-Apartment auf gerade mal 26m² in München.
Das meiste Leben spielt sich in dem Hauptraum ab, Essen, Arbeiten, Schlafen auf einem Schrankbett und Fernsehen auf einem Gästesofa.
Mit der Tiny House Strategie für kleine Wohnungen wurde Shankars Wohnung so richtig umgekrempelt.
Im Bad wurde ein besonderes Augenmerk auf ausreichend Stauraum sowie pflegeleichtes Design gelegt.
Shankars Küche ist 2qm groß. In seiner neuen Küche wurden 50% Prozent mehr Stauraum untergebracht. Es wurde Platz für ein Mikrowellen – Ofengerät sowie Einbaukochfeld gefunden sowie mehr Stauraum geschaffen.
Die Küche ist zudem freundlich, hell und ergonomisch.
Ein paar Wochen nach Fertigstellung des Projekts hat Shankar mich angerufen und begeistert erzählt, dass er sich viel gesünder ernährt, er hat angefangen Sport zu machen und was er vorher sich überhaupt nicht getraut hat, er lädt jetzt Freunde zu sich nach Hause ein.
Die Erfahrung von Shankar ist beispielhaft für das Zitat von Sir Winston Churchill: „Zuerst prägt der Mensch den Raum, dann prägt der Raum den Menschen“.
Shankar hat den Einfluss seiner Wohnung auf seine Gewohnheiten unmittelbar gespürt.
Wenn du mehr über die von mir entwickelte Tiny House Strategie für kleine Wohnungen erfahren willst und wie sie dein Leben positiv beeinflusst, dann klicke auf den Link. Ich freue mich auf dich!
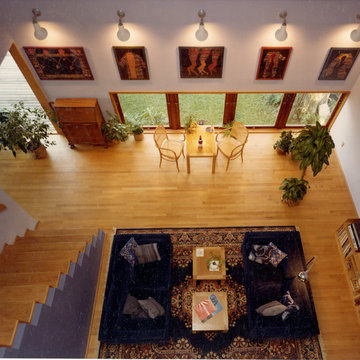
Maris/Semel
Mid-sized contemporary loft-style living room in New Orleans with blue walls, light hardwood floors, no tv and yellow floor.
Mid-sized contemporary loft-style living room in New Orleans with blue walls, light hardwood floors, no tv and yellow floor.
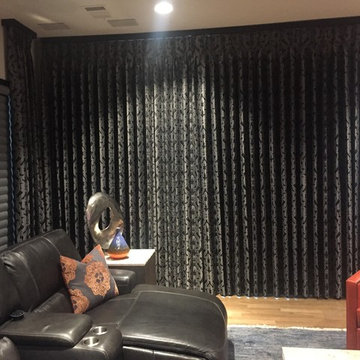
Media rooms are quickly becoming the coolest space in a home due to technological advancements and ultra comfortable furniture combinations. Deep navy and earthy browns ground the room, while the burst of orange makes a fun atmosphere. The dark accent wood wall compliments the adjacent window wall with blackout Hunter Douglas shades and gorgeous drapery. Drapery and shades can now be automated to open or close depending on the activity. Your family can watch all the football games on your big projector screen in style during the hottest summers and coldest winters.
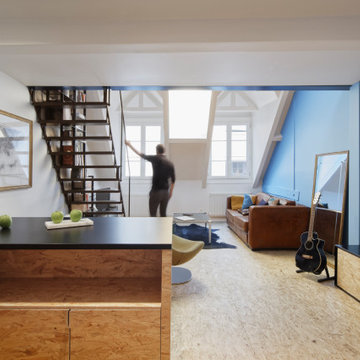
Inspiration for a mid-sized industrial open concept family room in Paris with a library, blue walls, light hardwood floors, no fireplace, a freestanding tv and yellow floor.
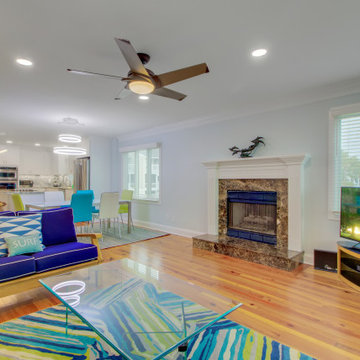
Mid-sized transitional open concept living room in Charleston with blue walls, light hardwood floors, a standard fireplace, a tile fireplace surround, a freestanding tv and yellow floor.
Living Design Ideas with Blue Walls and Yellow Floor
1



