All Ceiling Designs Living Design Ideas with Blue Walls
Refine by:
Budget
Sort by:Popular Today
1 - 20 of 1,272 photos
Item 1 of 3

Expansive midcentury formal open concept living room in Hampshire with blue walls, concrete floors, a corner fireplace, a metal fireplace surround, grey floor and wood.

Design ideas for an expansive transitional formal open concept living room in Milwaukee with blue walls, vinyl floors, a standard fireplace, a stone fireplace surround, no tv, brown floor, coffered and panelled walls.

Photo of a mid-sized contemporary living room in Other with blue walls, laminate floors, no tv, beige floor and exposed beam.

Дизайнер – Света Пахомова ( https://www.houzz.ru/pro/gogen/)
Квартира изначально была в плохом состоянии. Предстояло полностью обновить ее, но сохранить дух и атмосферу, которая присуща старым домам. В наследство от родителей, которые жили в этой квартире раньше, заказчику осталось много антикварной мебели. Кроме того, был и багаж собственных вещей, которые нужно было вписать в интерьер: большое количество книг, искусство, кое-что из мебели.
На стене — картина Елены Руфовой «Река Кама» (холст, масло)
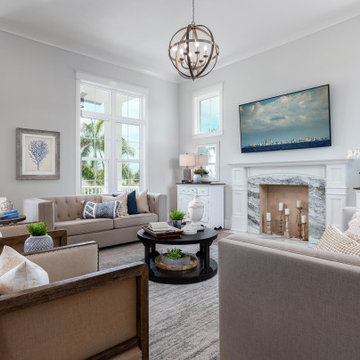
The Living Room in Camlin Custom Homes Courageous Model Home at Redfish Cove is grand. Expansive vaulted ceilings, large windows for lots of natural light. Large gas fireplace with natural stone surround. Beautiful natural wood light colored hardwood floors give this room the coastal feel to match the water views. Extra high windows on both sides of the fireplace allow lots of natural light to flow in to the living room. The entrance brings you through a large wrap around front porch to take advantage of its Riverfont location.
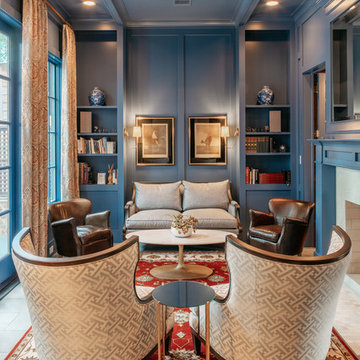
Large transitional enclosed living room in Houston with blue walls, medium hardwood floors, a two-sided fireplace, a wood fireplace surround, brown floor and coffered.
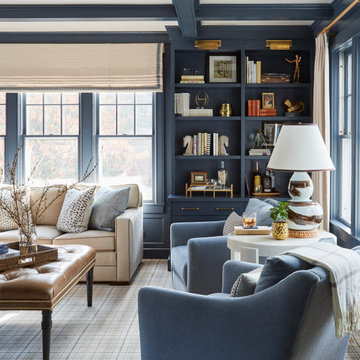
Photo of a transitional living room in Chicago with blue walls, carpet, grey floor and coffered.
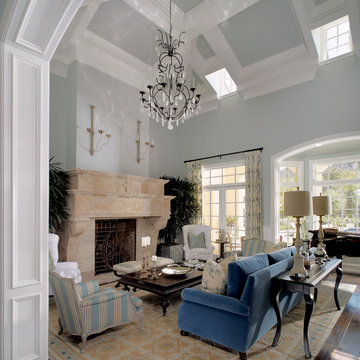
Michael Baxter
Inspiration for a traditional living room in Los Angeles with blue walls.
Inspiration for a traditional living room in Los Angeles with blue walls.

Photo of a beach style open concept living room in Atlanta with blue walls, medium hardwood floors, a standard fireplace, brown floor, recessed and wallpaper.
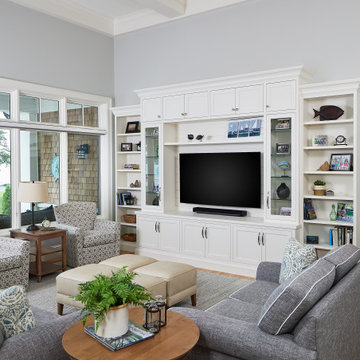
Large white media wall built-in provides ample storage and familiar comfort to this beachy family gathering space.
Photo by Ashley Avila Photography
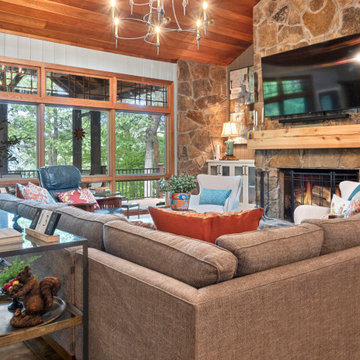
This is an example of a large midcentury open concept family room in Other with blue walls, ceramic floors, a standard fireplace, a stone fireplace surround, a wall-mounted tv, orange floor, wood and planked wall panelling.
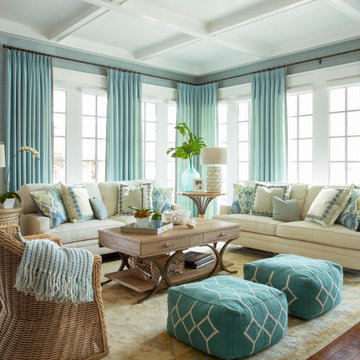
Family room in our 5th St project.
Large transitional open concept living room in Los Angeles with blue walls, light hardwood floors, a standard fireplace, a wood fireplace surround, a built-in media wall, brown floor, coffered and wallpaper.
Large transitional open concept living room in Los Angeles with blue walls, light hardwood floors, a standard fireplace, a wood fireplace surround, a built-in media wall, brown floor, coffered and wallpaper.

Comforting yet beautifully curated, soft colors and gently distressed wood work craft a welcoming kitchen. The coffered beadboard ceiling and gentle blue walls in the family room are just the right balance for the quarry stone fireplace, replete with surrounding built-in bookcases. 7” wide-plank Vintage French Oak Rustic Character Victorian Collection Tuscany edge hand scraped medium distressed in Stone Grey Satin Hardwax Oil. For more information please email us at: sales@signaturehardwoods.com
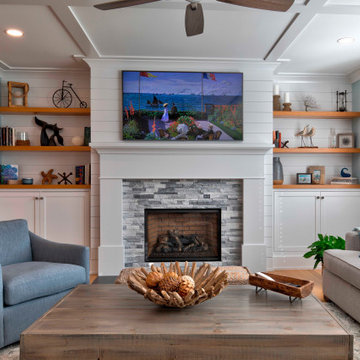
Fireplace is Xtrordinaire “clean face” style with a stacked stone surround and custom built mantel
Laplante Construction custom built-ins with nickel gap accent walls and natural white oak shelves
Shallow coffered ceiling
4" white oak flooring with natural, water-based finish
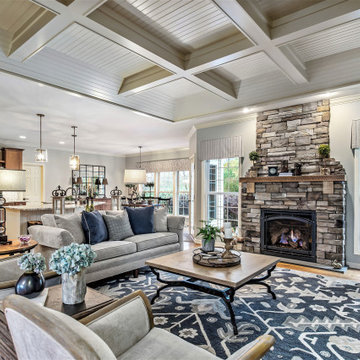
Family room is a blend of traditional and cottage.
This is an example of a traditional living room in New York with blue walls, medium hardwood floors and coffered.
This is an example of a traditional living room in New York with blue walls, medium hardwood floors and coffered.

2D previsualization for a client
Inspiration for an expansive traditional loft-style living room in New York with blue walls, marble floors, white floor, vaulted and decorative wall panelling.
Inspiration for an expansive traditional loft-style living room in New York with blue walls, marble floors, white floor, vaulted and decorative wall panelling.

The great room opens out to the beautiful back terrace and pool Much of the furniture in this room was custom designed. We designed the bookcase and fireplace mantel, as well as the trim profile for the coffered ceiling.

Création d'ouvertures en sous oeuvre pour décloisonner les espaces de vie.
Nouvelles couleurs et nouvelles matières pour rendre les espaces plus lumineux.

Design ideas for a mid-sized traditional open concept living room in Moscow with blue walls, dark hardwood floors, a wall-mounted tv, brown floor and recessed.

On vous présente enfin notre premier projet terminé réalisé à Aix-en-Provence. L’objectif de cette rénovation était de remettre au goût du jour l’ensemble de la maison sans réaliser de gros travaux.
Nous avons donc posé un nouveau parquet ainsi que des grandes dalles de carrelage imitation béton dans la cuisine. Toutes les peintures ont également été refaites, notamment avec ce bleu profond, fil conducteur de la rénovation que l’on retrouve dans le salon, la cuisine ou encore les chambres.
Les tons chauds des touches de jaune dans le salon et du parquet amènent une atmosphère de cocon chaleureux qui se prolongent encore une fois dans toute la maison comme dans la salle à manger et la cuisine avec le mobilier en bois.
La cuisine se voulait fonctionnelle et esthétique à la fois, nos clients ont donc été charmés par le concept des caissons Ikea couplés au façades Plum. Le résultat : une cuisine conviviale et personnalisée à l’image de nos clients.
All Ceiling Designs Living Design Ideas with Blue Walls
1



