All TVs Living Design Ideas with Blue Walls
Refine by:
Budget
Sort by:Popular Today
101 - 120 of 11,713 photos
Item 1 of 3
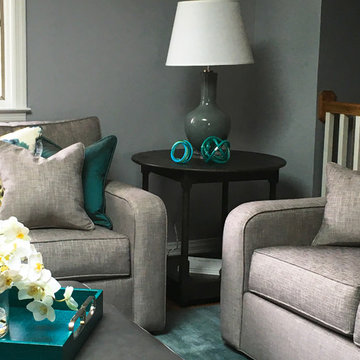
Mid-sized contemporary formal enclosed living room in New York with blue walls, light hardwood floors and a built-in media wall.
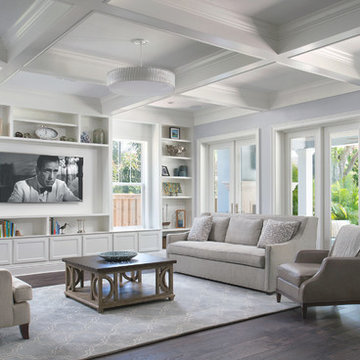
This builder designs custom living rooms with built-in bookshelves and media spaces around windows and TV spaces. Beyond the built-in wall features, a set of french doors lines one wall and a dramatic ceiling covers the entire room. It's the "wow" space of the home, one that showcases the builder's craftsmanship and the home's significance. © Seamus Payne Architectural Photography
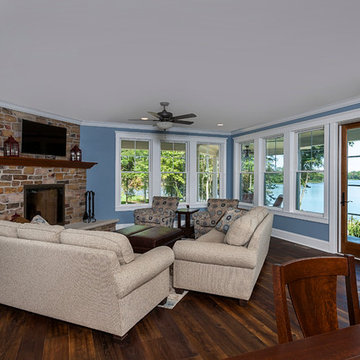
Why choose when you don't have to? Today's top architectural styles are reflected in this impressive yet inviting design, which features the best of cottage, Tudor and farmhouse styles. The exterior includes board and batten siding, stone accents and distinctive windows. Indoor/outdoor spaces include a three-season porch with a fireplace and a covered patio perfect for entertaining. Inside, highlights include a roomy first floor, with 1,800 square feet of living space, including a mudroom and laundry, a study and an open plan living, dining and kitchen area. Upstairs, 1400 square feet includes a large master bath and bedroom (with 10-foot ceiling), two other bedrooms and a bunkroom. Downstairs, another 1,300 square feet await, where a walk-out family room connects the interior and exterior and another bedroom welcomes guests.
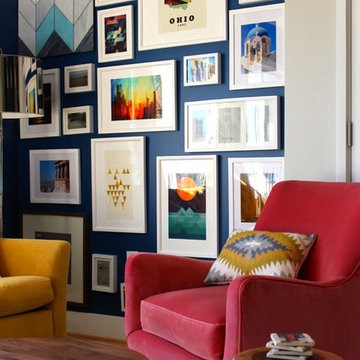
Teri Clar
Design ideas for a mid-sized midcentury enclosed living room in Other with blue walls, medium hardwood floors, no fireplace and a wall-mounted tv.
Design ideas for a mid-sized midcentury enclosed living room in Other with blue walls, medium hardwood floors, no fireplace and a wall-mounted tv.
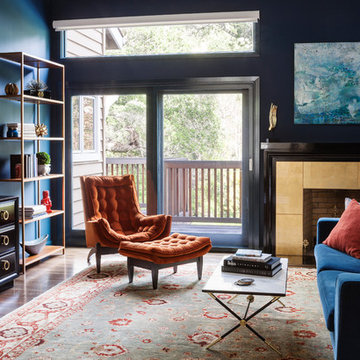
A remodeled modern and eclectic living room designed with Lisa Rubenstein. This room was featured on Houzz in a "Room of the Day" editorial piece: http://www.houzz.com/ideabooks/54584369/list/room-of-the-day-dramatic-redesign-brings-intimacy-to-a-large-room
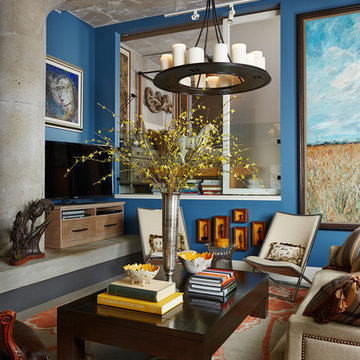
Susan Gilmore
Inspiration for an industrial family room in Minneapolis with blue walls and a freestanding tv.
Inspiration for an industrial family room in Minneapolis with blue walls and a freestanding tv.
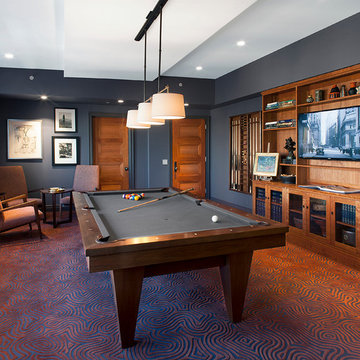
Inspiration for a large contemporary enclosed family room in New York with a game room, blue walls, carpet, a wall-mounted tv, no fireplace and multi-coloured floor.
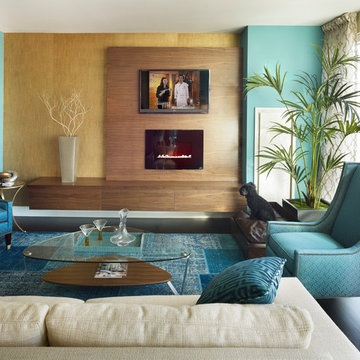
Gacek Design Group - City Living on the Hudson - Living space; Halkin Mason Photography, LLC
Small modern open concept living room in New York with blue walls, medium hardwood floors and a wall-mounted tv.
Small modern open concept living room in New York with blue walls, medium hardwood floors and a wall-mounted tv.
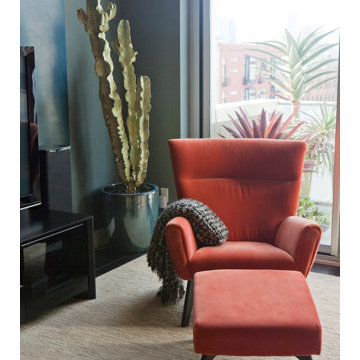
EURYDICE THOMAS http://www.eurydicegalka.com/
Photo of a mid-sized modern open concept living room in San Francisco with dark hardwood floors, a freestanding tv, blue walls and no fireplace.
Photo of a mid-sized modern open concept living room in San Francisco with dark hardwood floors, a freestanding tv, blue walls and no fireplace.
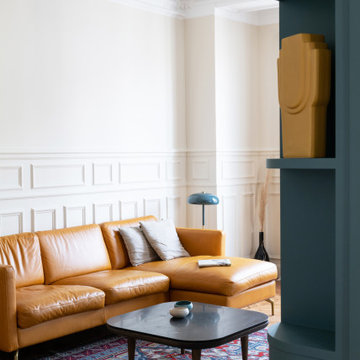
Rénovation complète d'un bel haussmannien de 112m2 avec le déplacement de la cuisine dans l'espace à vivre. Ouverture des cloisons et création d'une cuisine ouverte avec ilot. Création de plusieurs aménagements menuisés sur mesure dont bibliothèque et dressings. Rénovation de deux salle de bains.

Faire l’acquisition de surfaces sous les toits nécessite parfois une faculté de projection importante, ce qui fut le cas pour nos clients du projet Timbaud.
Initialement configuré en deux « chambres de bonnes », la réunion de ces deux dernières et l’ouverture des volumes a permis de transformer l’ensemble en un appartement deux pièces très fonctionnel et lumineux.
Avec presque 41m2 au sol (29m2 carrez), les rangements ont été maximisés dans tous les espaces avec notamment un grand dressing dans la chambre, la cuisine ouverte sur le salon séjour, et la salle d’eau séparée des sanitaires, le tout baigné de lumière naturelle avec une vue dégagée sur les toits de Paris.
Tout en prenant en considération les problématiques liées au diagnostic énergétique initialement très faible, cette rénovation allie esthétisme, optimisation et performances actuelles dans un soucis du détail pour cet appartement destiné à la location.
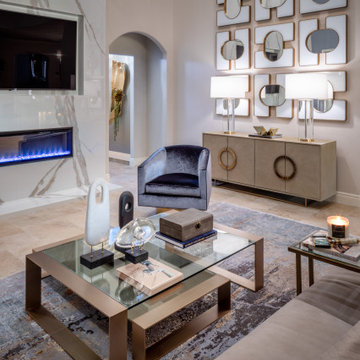
Design ideas for a mid-sized transitional formal enclosed living room in Houston with blue walls, medium hardwood floors, a standard fireplace, a stone fireplace surround, a built-in media wall, brown floor and wallpaper.
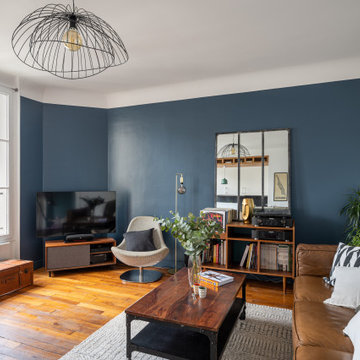
Photo of a mid-sized contemporary open concept living room in Paris with a music area, blue walls, medium hardwood floors and a corner tv.
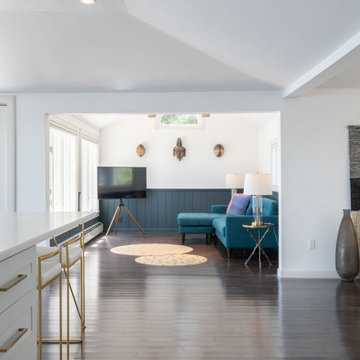
The open plan home leads seamlessly from the great room or the entrance into the cozy lounge.
Mid-sized modern open concept living room in Portland Maine with blue walls, dark hardwood floors, a corner tv, vaulted and panelled walls.
Mid-sized modern open concept living room in Portland Maine with blue walls, dark hardwood floors, a corner tv, vaulted and panelled walls.
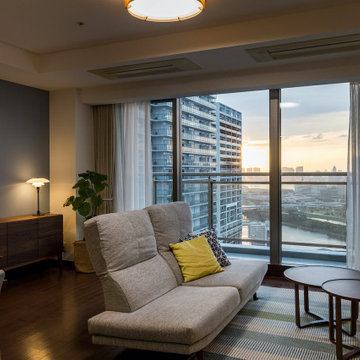
サイドボードに置いたテーブルランプが優しい明かりをともす
Inspiration for a large scandinavian open concept living room in Tokyo with blue walls, dark hardwood floors and a freestanding tv.
Inspiration for a large scandinavian open concept living room in Tokyo with blue walls, dark hardwood floors and a freestanding tv.
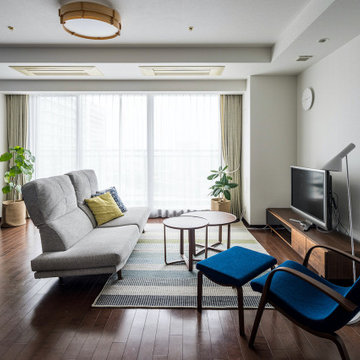
ブルーとウォルナットでつくる北欧リビング
Large scandinavian open concept living room in Tokyo with blue walls, dark hardwood floors and a freestanding tv.
Large scandinavian open concept living room in Tokyo with blue walls, dark hardwood floors and a freestanding tv.
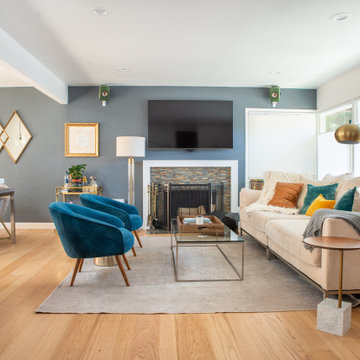
This is an example of a transitional open concept living room in San Francisco with blue walls, medium hardwood floors, a standard fireplace, a wall-mounted tv and brown floor.
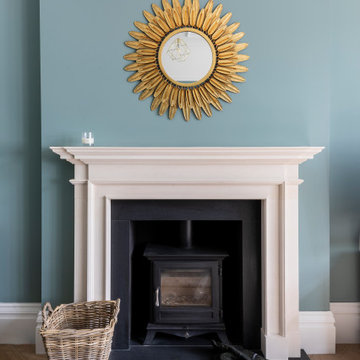
Inspiration for a contemporary formal enclosed living room in Nice with blue walls, light hardwood floors, a standard fireplace, a stone fireplace surround, a freestanding tv and brown floor.
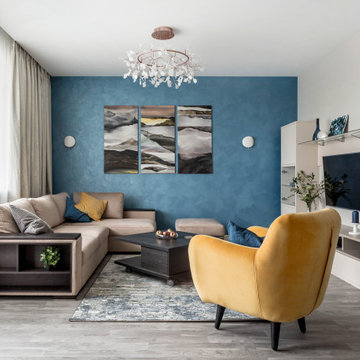
Contemporary living room in Moscow with blue walls, a wall-mounted tv and grey floor.
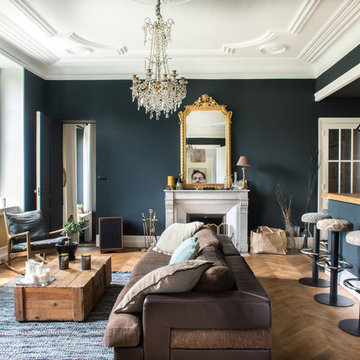
Inspiration for a large eclectic open concept living room in Other with a home bar, a standard fireplace, a stone fireplace surround, a concealed tv, brown floor, blue walls and medium hardwood floors.
All TVs Living Design Ideas with Blue Walls
6



