Living Design Ideas with Brick Floors
Refine by:
Budget
Sort by:Popular Today
1 - 20 of 263 photos
Item 1 of 3
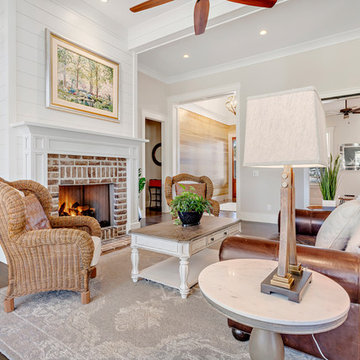
Wall color: Sherwin Williams 7632 )Modern Gray)
Trim color: Sherwin Williams 7008 (Alabaster)
Barn door color: Sherwin Williams 7593 (Rustic Red)
Brick: Old Carolina, Savannah Gray
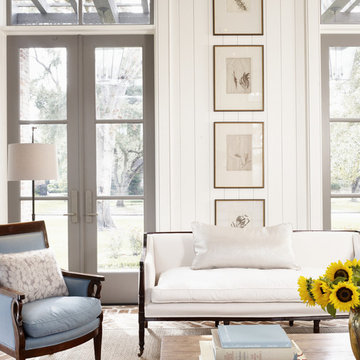
Casey Dunn Photography
This is an example of a large country formal living room in Houston with white walls, brick floors and red floor.
This is an example of a large country formal living room in Houston with white walls, brick floors and red floor.
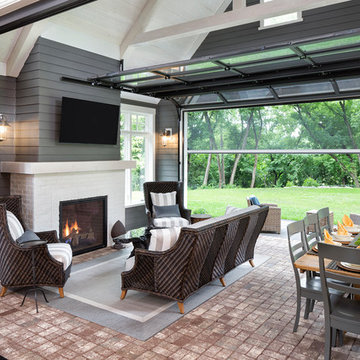
Builder: Pillar Homes - Photography: Landmark Photography
Mid-sized traditional sunroom in Minneapolis with brick floors, a standard fireplace, a brick fireplace surround, a standard ceiling and red floor.
Mid-sized traditional sunroom in Minneapolis with brick floors, a standard fireplace, a brick fireplace surround, a standard ceiling and red floor.
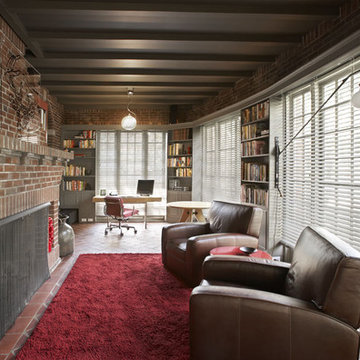
Tom Powel Imaging
Inspiration for a mid-sized industrial open concept living room in New York with brick floors, a standard fireplace, a brick fireplace surround, a library, red walls, no tv and red floor.
Inspiration for a mid-sized industrial open concept living room in New York with brick floors, a standard fireplace, a brick fireplace surround, a library, red walls, no tv and red floor.
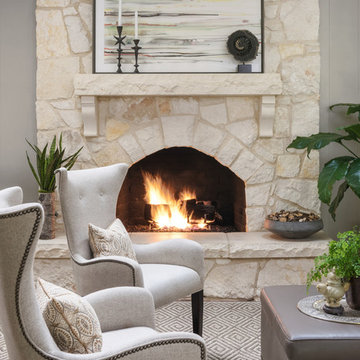
This is a closer view of the first seating arrangement in front of the fireplace.
Photo by Michael Hunter.
Large transitional open concept family room in Dallas with grey walls, brick floors, a standard fireplace, a stone fireplace surround, a concealed tv and brown floor.
Large transitional open concept family room in Dallas with grey walls, brick floors, a standard fireplace, a stone fireplace surround, a concealed tv and brown floor.
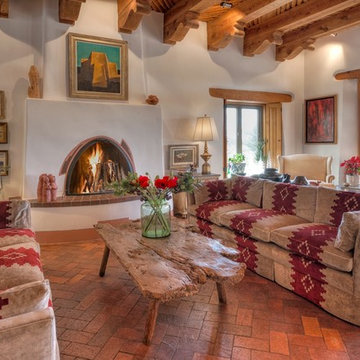
Photo Credit: A. Neighbor
This is an example of a large enclosed living room in Albuquerque with white walls, brick floors, a standard fireplace, a plaster fireplace surround and no tv.
This is an example of a large enclosed living room in Albuquerque with white walls, brick floors, a standard fireplace, a plaster fireplace surround and no tv.
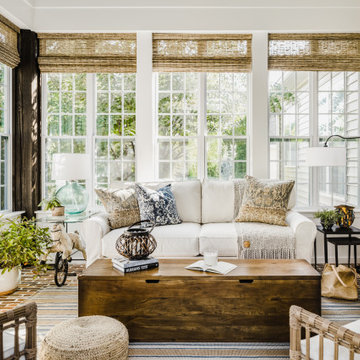
The inspiration for the homes interior design and sunroom addition were happy memories of time spent in a cottage in Maine with family and friends. This space was originally a screened in porch. The homeowner wanted to enclose the space and make it function as an extension of the house and be usable the whole year. Lots of windows, comfortable furniture and antique pieces like the horse bicycle turned side table make the space feel unique, comfortable and inviting in any season.
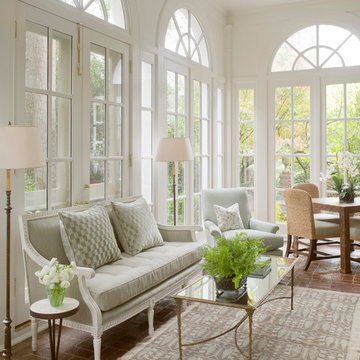
Photo of a large traditional sunroom in Atlanta with brick floors, a standard ceiling and red floor.
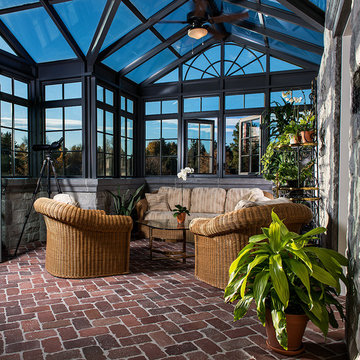
Conservatory & Greenhouse
Design ideas for a large traditional sunroom in Denver with brick floors, no fireplace and a glass ceiling.
Design ideas for a large traditional sunroom in Denver with brick floors, no fireplace and a glass ceiling.
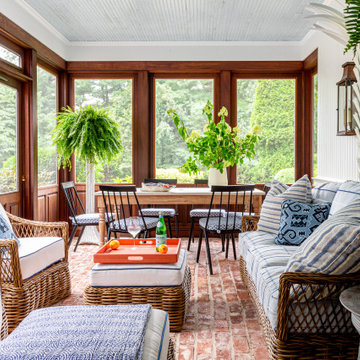
With a goal to not distract from the greenery outside, we incorporated greenery in our design, sticking to a classic blue and white scheme. Shiplap ceiling.
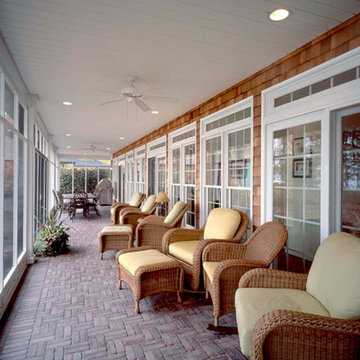
Design ideas for a mid-sized beach style sunroom in Toronto with brick floors, no fireplace, a standard ceiling and red floor.
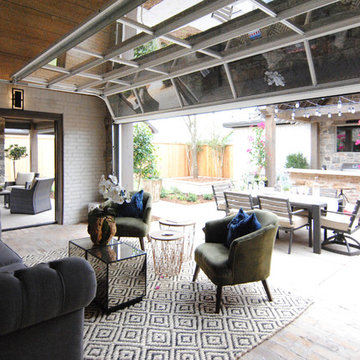
Heated & air conditioned indoor/outdoor patio room that opens up to outdoor dining, outdoor fireplace, and outdoor kitchen.
Large eclectic sunroom with brick floors, a standard fireplace, a stone fireplace surround, a standard ceiling and red floor.
Large eclectic sunroom with brick floors, a standard fireplace, a stone fireplace surround, a standard ceiling and red floor.
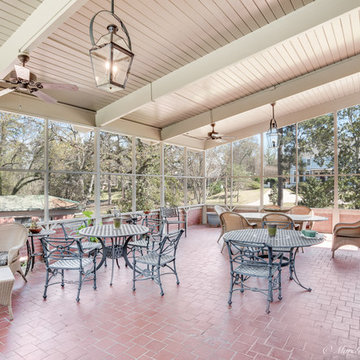
Design ideas for an expansive traditional sunroom in New Orleans with brick floors, no fireplace and a standard ceiling.
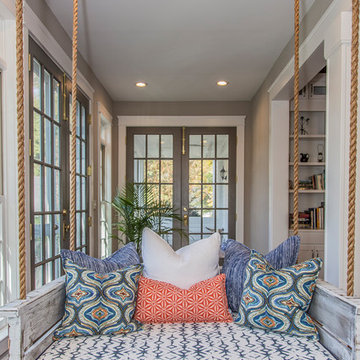
Lake Oconee Real Estate Photography
Sherwin Williams
Mid-sized transitional sunroom in Other with brick floors, a standard fireplace, a standard ceiling and red floor.
Mid-sized transitional sunroom in Other with brick floors, a standard fireplace, a standard ceiling and red floor.
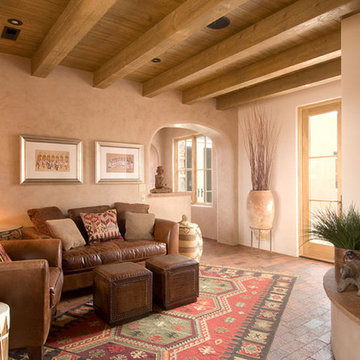
Mid-sized formal open concept living room in Albuquerque with brick floors, a concrete fireplace surround, beige walls, a corner fireplace, no tv and brown floor.
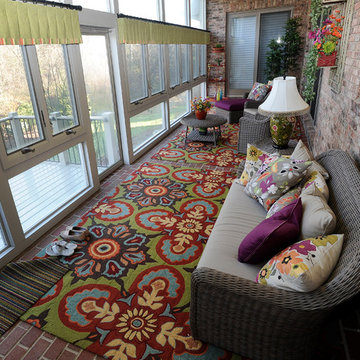
Photo of a small mediterranean sunroom in Detroit with brick floors and a standard ceiling.
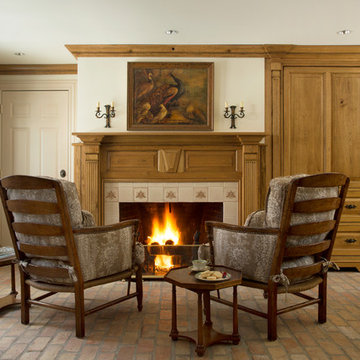
Large open concept living room in Boston with brick floors, a standard fireplace and a tile fireplace surround.
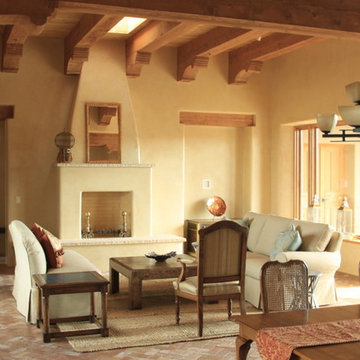
Large formal open concept living room in Albuquerque with beige walls, brick floors, a standard fireplace, a concrete fireplace surround, no tv, brown floor, exposed beam, vaulted and wood.
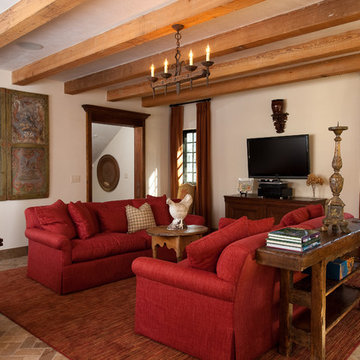
Living Room with Natural Wood Beams and Antique Furniture
Design ideas for a mid-sized country enclosed living room in Charleston with brick floors, beige walls and a wall-mounted tv.
Design ideas for a mid-sized country enclosed living room in Charleston with brick floors, beige walls and a wall-mounted tv.
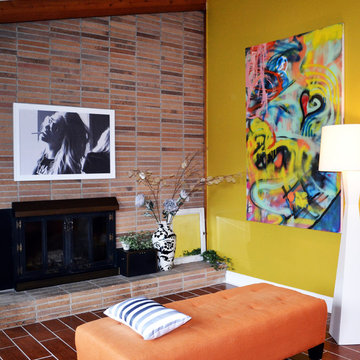
Design ideas for a mid-sized midcentury formal open concept living room in Kansas City with red walls, brick floors, a standard fireplace, a brick fireplace surround, no tv and red floor.
Living Design Ideas with Brick Floors
1



