Living Design Ideas with Brick Floors
Refine by:
Budget
Sort by:Popular Today
181 - 200 of 264 photos
Item 1 of 3
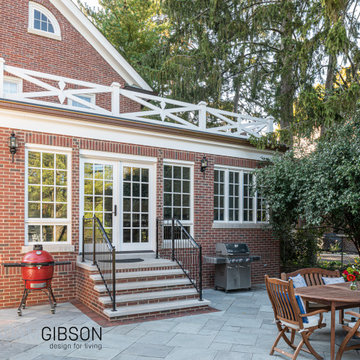
To add to this historic home in a historic district, the design had to perfectly mimic the existing structures.
Inspiration for a mid-sized traditional sunroom in Indianapolis with brick floors and multi-coloured floor.
Inspiration for a mid-sized traditional sunroom in Indianapolis with brick floors and multi-coloured floor.
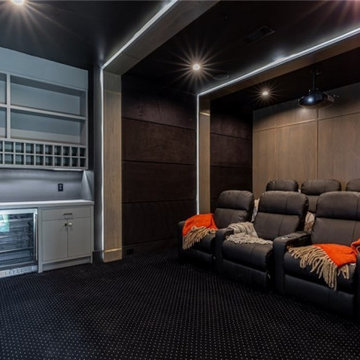
Welcome to this spectacular brand new Tarzana residence, situated on expansive grounds. Meticulous attention to detail is evident throughout this modern-inspired Cape Cod home, from the custom light fixtures to the artful wood slat walls. Prepare to be impressed as you step into this grand home. The main level features a seamlessly open floor plan with high ceilings, comprising a beautifully appointed living room, dining room, home theater, office, guest quarter, and a chef’s kitchen. The glamorous kitchen is equipped with top-of-the-line Sub-Zero and Wolf appliances, complemented by a butler’s pantry. With two dishwashers, eight stove burners, a heating drawer, three ovens, and a center island, it’s perfect for both meal preparation and gathering with loved ones. Relax and savor the delights of your dream home, where luxury and attention to detail combine to create an exceptional living experience.
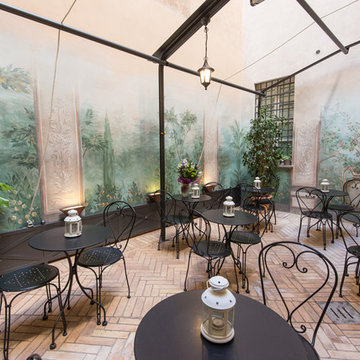
veranda/sala colazioni e pranzo per una prestigiosa GUEST ROOM al centro storico di Roma, in via Giulia. RELAIS GIULIA.
Esempio di come trasformare una veranda totalmente chiusa tra le mura dei palazzi, in uno spazio con caratteristiche ormai totalmente diverse,piacevoli e accoglienti, grazie alla decorazione.
Il decoro riprende lo stile e l'ambientazione classica romana della VILLA DI LIVIA, antica e prestigiosa casa romana che si trova magnificamente conservata al museo romano PALAZZO MASSIMO ALLE TERME.
Abbiamo adattato il soggetto agli spazi a disposizione, inserendo alcuni elementi nuovi rispetto al decoro originario per renderla più in armonia con la struttura dell'albergo.
I colori, le sfumature hanno la grazia di rendere questo luogo estremamente piacevole, arricchito anche da luci scelte con cura che ingentiliscono ancora di più l'atmosfera.
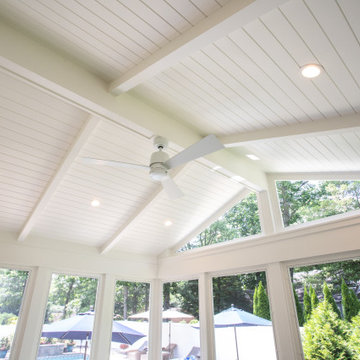
Custom sunroom overlooking a beautiful pool. This space features a custom built in with elegant trim.
Design ideas for a large beach style sunroom in New York with brick floors and a standard ceiling.
Design ideas for a large beach style sunroom in New York with brick floors and a standard ceiling.
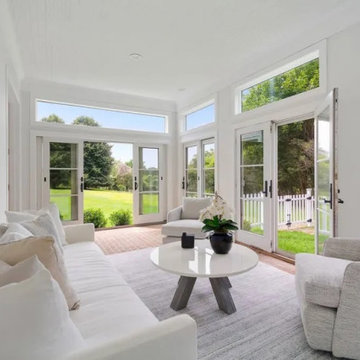
Design ideas for a large traditional sunroom in New York with brick floors, a standard ceiling and multi-coloured floor.
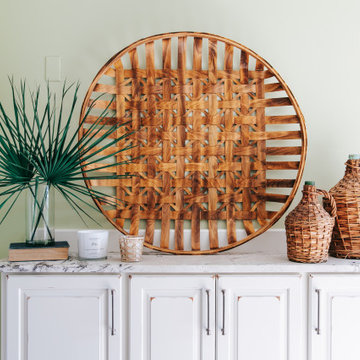
When out client’s father-in-law suddenly passed away years ago, it caused them to pause and contemplate life: what was important to them? How did they want to live? This is turn led to the purchase of the river house or their “happy place” as they call it. Purchased back in 1999, they have been coming out here with their kids on weekends, summers and holidays. It was an honor working alongside them, to freshen up their great room and sunroom.
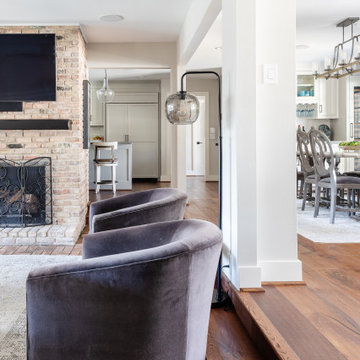
This 1964 Preston Hollow home was in the perfect location and had great bones but was not perfect for this family that likes to entertain. They wanted to open up their kitchen up to the den and entry as much as possible, as it was small and completely closed off. They needed significant wine storage and they did want a bar area but not where it was currently located. They also needed a place to stage food and drinks outside of the kitchen. There was a formal living room that was not necessary and a formal dining room that they could take or leave. Those spaces were opened up, the previous formal dining became their new home office, which was previously in the master suite. The master suite was completely reconfigured, removing the old office, and giving them a larger closet and beautiful master bathroom. The game room, which was converted from the garage years ago, was updated, as well as the bathroom, that used to be the pool bath. The closet space in that room was redesigned, adding new built-ins, and giving us more space for a larger laundry room and an additional mudroom that is now accessible from both the game room and the kitchen! They desperately needed a pool bath that was easily accessible from the backyard, without having to walk through the game room, which they had to previously use. We reconfigured their living room, adding a full bathroom that is now accessible from the backyard, fixing that problem. We did a complete overhaul to their downstairs, giving them the house they had dreamt of!
As far as the exterior is concerned, they wanted better curb appeal and a more inviting front entry. We changed the front door, and the walkway to the house that was previously slippery when wet and gave them a more open, yet sophisticated entry when you walk in. We created an outdoor space in their backyard that they will never want to leave! The back porch was extended, built a full masonry fireplace that is surrounded by a wonderful seating area, including a double hanging porch swing. The outdoor kitchen has everything they need, including tons of countertop space for entertaining, and they still have space for a large outdoor dining table. The wood-paneled ceiling and the mix-matched pavers add a great and unique design element to this beautiful outdoor living space. Scapes Incorporated did a fabulous job with their backyard landscaping, making it a perfect daily escape. They even decided to add turf to their entire backyard, keeping minimal maintenance for this busy family. The functionality this family now has in their home gives the true meaning to Living Better Starts Here™.
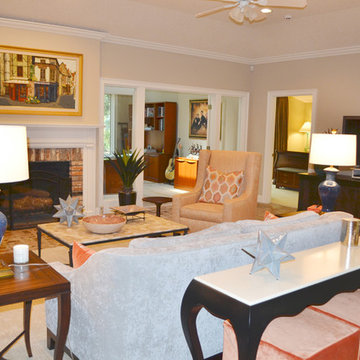
Mid-sized transitional open concept family room in Jacksonville with a home bar, grey walls, brick floors, a standard fireplace, a brick fireplace surround, a freestanding tv and multi-coloured floor.
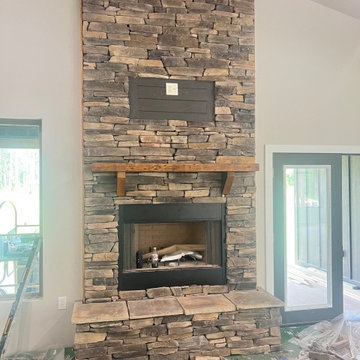
We still had clean up pending but as seen in the pictures all was well.
Inspiration for a mid-sized country open concept living room in New Orleans with a music area, multi-coloured walls, brick floors, a ribbon fireplace, a plaster fireplace surround, a freestanding tv, multi-coloured floor, recessed and decorative wall panelling.
Inspiration for a mid-sized country open concept living room in New Orleans with a music area, multi-coloured walls, brick floors, a ribbon fireplace, a plaster fireplace surround, a freestanding tv, multi-coloured floor, recessed and decorative wall panelling.
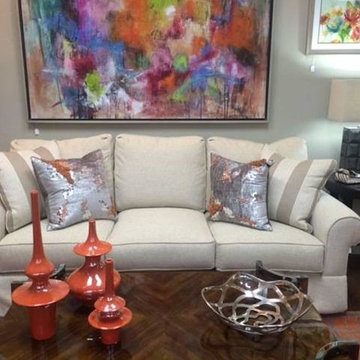
Design ideas for a mid-sized transitional open concept living room in Dallas with white walls and brick floors.
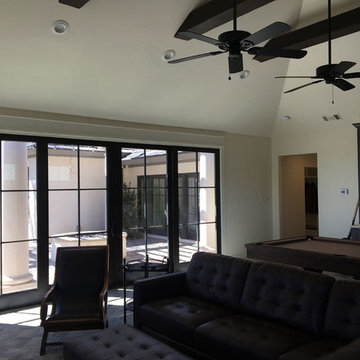
Inspiration for a large traditional sunroom in Austin with brick floors, a standard fireplace, a stone fireplace surround, a standard ceiling and grey floor.
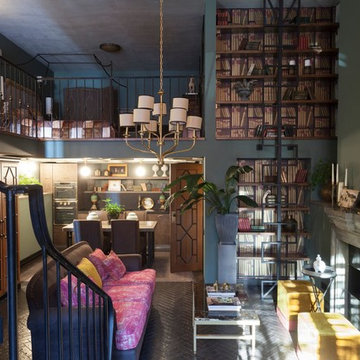
Алексей Комиссаров, Арина Карпова
This is an example of a large eclectic loft-style living room in Moscow with brick floors, a standard fireplace, a concrete fireplace surround and grey walls.
This is an example of a large eclectic loft-style living room in Moscow with brick floors, a standard fireplace, a concrete fireplace surround and grey walls.
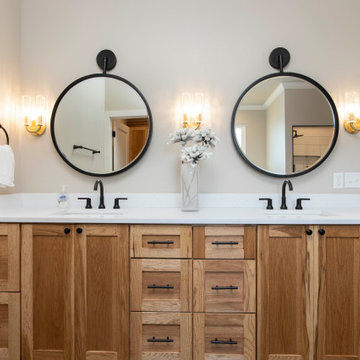
Design ideas for a large country open concept family room in Other with grey walls and brick floors.
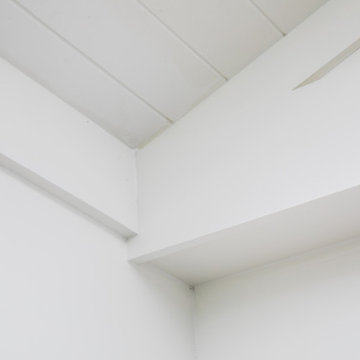
Custom sunroom overlooking a beautiful pool. This space features a custom built in with elegant trim.
Inspiration for a large beach style sunroom in New York with brick floors and a standard ceiling.
Inspiration for a large beach style sunroom in New York with brick floors and a standard ceiling.
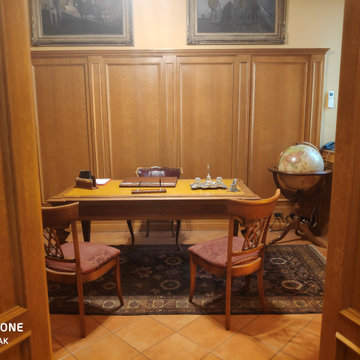
Il salotto di questo storico studio legale di Roma ha, dopo il nostro intervento, un aspetto imponente e in linea con la lunga tradizione dei titolari dello studio
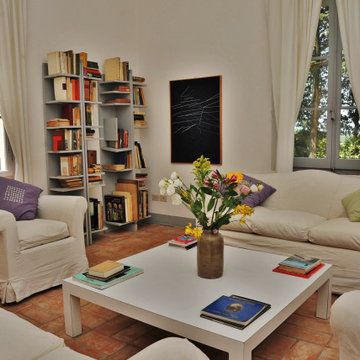
This is an example of a large traditional enclosed family room in Other with a library, white walls, brick floors, a concealed tv and pink floor.
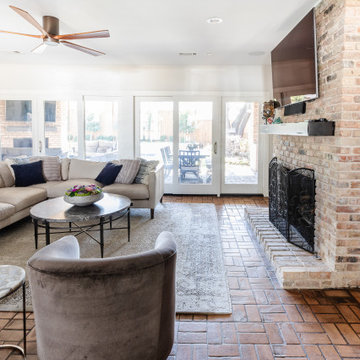
This 1964 Preston Hollow home was in the perfect location and had great bones but was not perfect for this family that likes to entertain. They wanted to open up their kitchen up to the den and entry as much as possible, as it was small and completely closed off. They needed significant wine storage and they did want a bar area but not where it was currently located. They also needed a place to stage food and drinks outside of the kitchen. There was a formal living room that was not necessary and a formal dining room that they could take or leave. Those spaces were opened up, the previous formal dining became their new home office, which was previously in the master suite. The master suite was completely reconfigured, removing the old office, and giving them a larger closet and beautiful master bathroom. The game room, which was converted from the garage years ago, was updated, as well as the bathroom, that used to be the pool bath. The closet space in that room was redesigned, adding new built-ins, and giving us more space for a larger laundry room and an additional mudroom that is now accessible from both the game room and the kitchen! They desperately needed a pool bath that was easily accessible from the backyard, without having to walk through the game room, which they had to previously use. We reconfigured their living room, adding a full bathroom that is now accessible from the backyard, fixing that problem. We did a complete overhaul to their downstairs, giving them the house they had dreamt of!
As far as the exterior is concerned, they wanted better curb appeal and a more inviting front entry. We changed the front door, and the walkway to the house that was previously slippery when wet and gave them a more open, yet sophisticated entry when you walk in. We created an outdoor space in their backyard that they will never want to leave! The back porch was extended, built a full masonry fireplace that is surrounded by a wonderful seating area, including a double hanging porch swing. The outdoor kitchen has everything they need, including tons of countertop space for entertaining, and they still have space for a large outdoor dining table. The wood-paneled ceiling and the mix-matched pavers add a great and unique design element to this beautiful outdoor living space. Scapes Incorporated did a fabulous job with their backyard landscaping, making it a perfect daily escape. They even decided to add turf to their entire backyard, keeping minimal maintenance for this busy family. The functionality this family now has in their home gives the true meaning to Living Better Starts Here™.
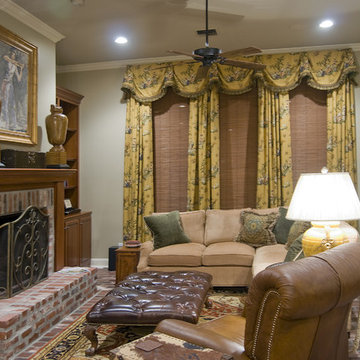
This is an example of a mid-sized transitional formal open concept living room in New Orleans with beige walls, brick floors, a standard fireplace, a brick fireplace surround and no tv.
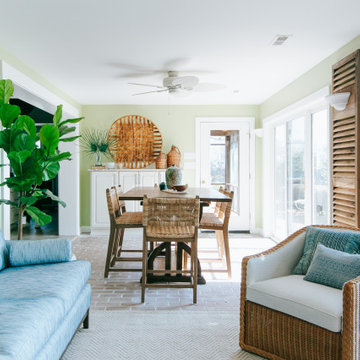
Being right off the water, it was important that the seating at this river house be durable! We selected performance fabrics in both the great room and the sunroom, combined with some woven pieces. We wanted everyone to feel relaxed and welcome.
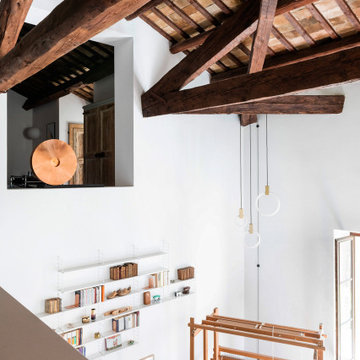
Foto: Federico Villa Studio
Inspiration for an expansive eclectic loft-style living room with a library, white walls, brick floors, a standard fireplace, a stone fireplace surround, no tv and exposed beam.
Inspiration for an expansive eclectic loft-style living room with a library, white walls, brick floors, a standard fireplace, a stone fireplace surround, no tv and exposed beam.
Living Design Ideas with Brick Floors
10



