Living Design Ideas with Brown Floor and Turquoise Floor
Refine by:
Budget
Sort by:Popular Today
121 - 140 of 172,987 photos
Item 1 of 3
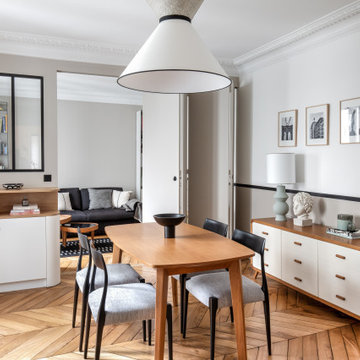
Mid-sized contemporary open concept family room in Paris with a library, white walls, light hardwood floors, a standard fireplace, a stone fireplace surround, no tv and brown floor.

Design ideas for a transitional enclosed family room in Denver with a music area, blue walls, medium hardwood floors, a standard fireplace, no tv, brown floor, vaulted and panelled walls.

This living rooms A-frame wood paneled ceiling allows lots of natural light to shine through onto its Farrow & Ball dark shiplap walls. The space boasts a large geometric rug made of natural fibers from Meadow Blu, a dark grey heather sofa from RH, a custom green Nickey Kehoe couch, a McGee and Co. gold chandelier, and a hand made reclaimed wood coffee table.
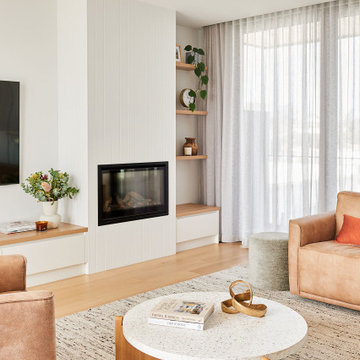
Large beach style open concept living room in Geelong with white walls, light hardwood floors, a standard fireplace, a wood fireplace surround, a wall-mounted tv and brown floor.
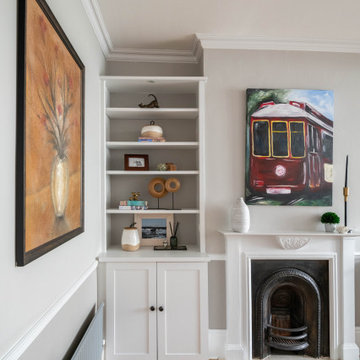
Design ideas for a mid-sized traditional open concept living room in London with grey walls, light hardwood floors, a standard fireplace, a tile fireplace surround, a wall-mounted tv and brown floor.
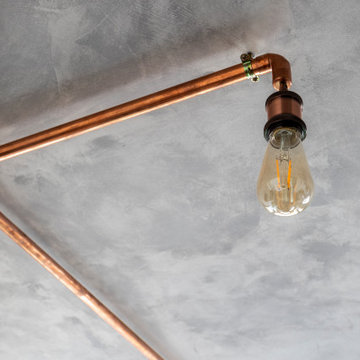
Détail de la suspension, dessinée par nos soins avec des canalisations en cuivre et des ampoules Edison à intensité variable, a été une demande forte du client.
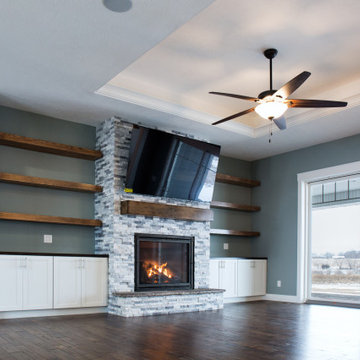
This is an example of a traditional living room in Other with grey walls, dark hardwood floors, a standard fireplace, a wall-mounted tv, brown floor and coffered.

Design ideas for a small scandinavian open concept living room in Other with no fireplace, a wall-mounted tv, brown floor, wallpaper, a home bar, grey walls and painted wood floors.

This is an example of a large country open concept family room in San Diego with beige walls, light hardwood floors, a stone fireplace surround, a built-in media wall, brown floor and exposed beam.
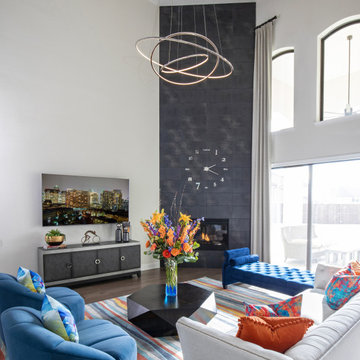
New constructional transitional design
Large transitional living room in Dallas with white walls, medium hardwood floors and brown floor.
Large transitional living room in Dallas with white walls, medium hardwood floors and brown floor.
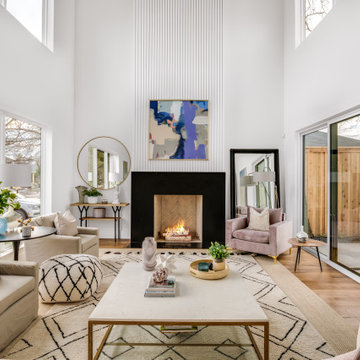
Contemporary custom home in Dallas.
Inspiration for a large contemporary living room in Dallas with white walls, light hardwood floors, a standard fireplace, a stone fireplace surround and brown floor.
Inspiration for a large contemporary living room in Dallas with white walls, light hardwood floors, a standard fireplace, a stone fireplace surround and brown floor.
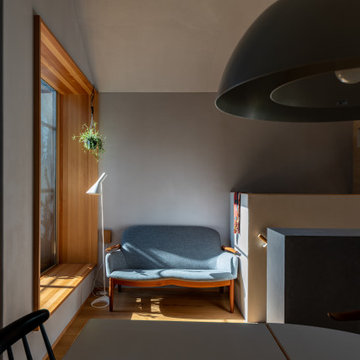
階段とバルコニーの間の小リビングは静かに過ごすスペース。
Design ideas for a small scandinavian open concept living room in Tokyo with grey walls, plywood floors, a wall-mounted tv and brown floor.
Design ideas for a small scandinavian open concept living room in Tokyo with grey walls, plywood floors, a wall-mounted tv and brown floor.
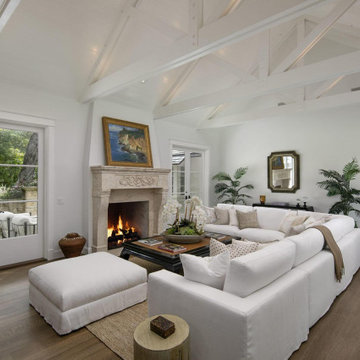
Traditional formal open concept living room in Santa Barbara with white walls, dark hardwood floors, a standard fireplace, a stone fireplace surround, brown floor and vaulted.

Inspiration for an eclectic enclosed family room in Chicago with a library, blue walls, dark hardwood floors, brown floor and decorative wall panelling.
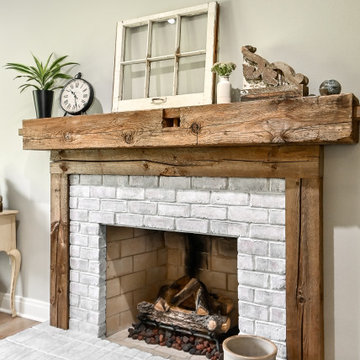
Creating a space to entertain was the top priority in this Mukwonago kitchen remodel. The homeowners wanted seating and counter space for hosting parties and watching sports. By opening the dining room wall, we extended the kitchen area. We added an island and custom designed furniture-style bar cabinet with retractable pocket doors. A new awning window overlooks the backyard and brings in natural light. Many in-cabinet storage features keep this kitchen neat and organized.
Bar Cabinet
The furniture-style bar cabinet has retractable pocket doors and a drop-in quartz counter. The homeowners can entertain in style, leaving the doors open during parties. Guests can grab a glass of wine or make a cocktail right in the cabinet.
Outlet Strips
Outlet strips on the island and peninsula keeps the end panels of the island and peninsula clean. The outlet strips also gives them options for plugging in appliances during parties.
Modern Farmhouse Design
The design of this kitchen is modern farmhouse. The materials, patterns, color and texture define this space. We used shades of golds and grays in the cabinetry, backsplash and hardware. The chevron backsplash and shiplap island adds visual interest.
Custom Cabinetry
This kitchen features frameless custom cabinets with light rail molding. It’s designed to hide the under cabinet lighting and angled plug molding. Putting the outlets under the cabinets keeps the backsplash uninterrupted.
Storage Features
Efficient storage and organization was important to these homeowners.
We opted for deep drawers to allow for easy access to stacks of dishes and bowls.
Under the cooktop, we used custom drawer heights to meet the homeowners’ storage needs.
A third drawer was added next to the spice drawer rollout.
Narrow pullout cabinets on either side of the cooktop for spices and oils.
The pantry rollout by the double oven rotates 90 degrees.
Other Updates
Staircase – We updated the staircase with a barn wood newel post and matte black balusters
Fireplace – We whitewashed the fireplace and added a barn wood mantel and pilasters.
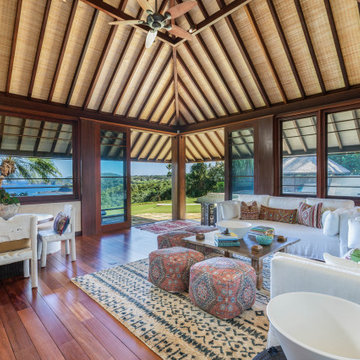
Modern Balinese home on Kauai with custom one of a kind carved furniture and custom slip covered sofas.
Photo of an expansive tropical open concept living room in Hawaii with beige walls, dark hardwood floors, brown floor, exposed beam and vaulted.
Photo of an expansive tropical open concept living room in Hawaii with beige walls, dark hardwood floors, brown floor, exposed beam and vaulted.
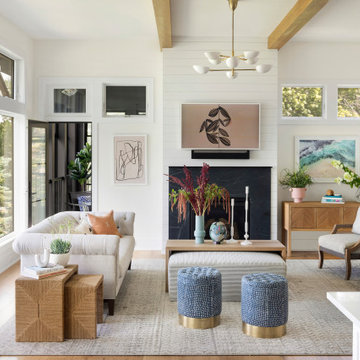
Luxurious living room with large scale windows and lake views.
Inspiration for a large beach style open concept living room in Minneapolis with light hardwood floors, a standard fireplace, a stone fireplace surround, brown floor and exposed beam.
Inspiration for a large beach style open concept living room in Minneapolis with light hardwood floors, a standard fireplace, a stone fireplace surround, brown floor and exposed beam.
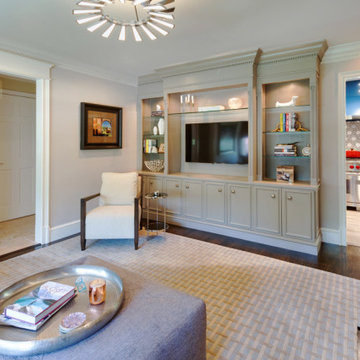
Inspiration for a mid-sized transitional enclosed living room in DC Metro with beige walls, dark hardwood floors, a standard fireplace, a tile fireplace surround, a corner tv and brown floor.
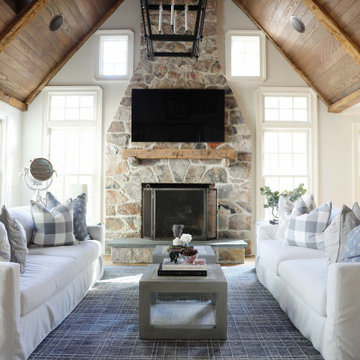
Farmhouse furnished, styled, & staged around this stunner stone fireplace and exposed wood beam ceiling.
Large country open concept living room in New York with white walls, light hardwood floors, a stone fireplace surround, a wall-mounted tv, brown floor, wood and a standard fireplace.
Large country open concept living room in New York with white walls, light hardwood floors, a stone fireplace surround, a wall-mounted tv, brown floor, wood and a standard fireplace.
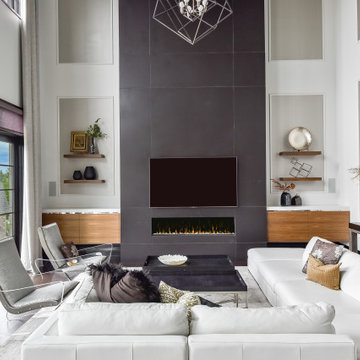
A stair tower provides a focus form the main floor hallway. 22 foot high glass walls wrap the stairs which also open to a two story family room. A wide fireplace wall is flanked by recessed art niches.
Living Design Ideas with Brown Floor and Turquoise Floor
7



