Living Design Ideas with Brown Floor
Refine by:
Budget
Sort by:Popular Today
1 - 20 of 145 photos
Item 1 of 3
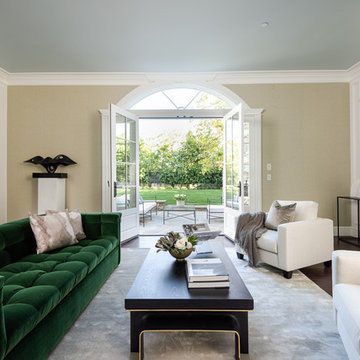
Inspiration for a large contemporary formal enclosed living room in Los Angeles with beige walls, dark hardwood floors, a standard fireplace, no tv, a tile fireplace surround and brown floor.

Design ideas for a beach style living room in Seattle with white walls, dark hardwood floors, a standard fireplace, a stone fireplace surround, brown floor, exposed beam, vaulted, wood and planked wall panelling.
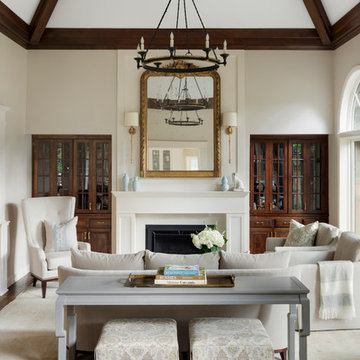
Spacecrafting Photography
Large traditional formal enclosed living room in Minneapolis with white walls, dark hardwood floors, a standard fireplace, no tv, a stone fireplace surround, brown floor and exposed beam.
Large traditional formal enclosed living room in Minneapolis with white walls, dark hardwood floors, a standard fireplace, no tv, a stone fireplace surround, brown floor and exposed beam.
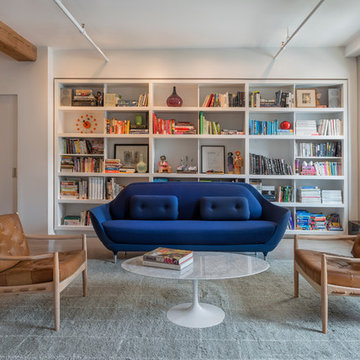
This Tribeca Loft II was a partial renovation of a two-bedroom loft in NYC.
DHD Architecture + Interiors
Contractor: Aries Builders
www.ariesbuildersnyc.com
Photography: Rinze van Brug
www.rinze.com
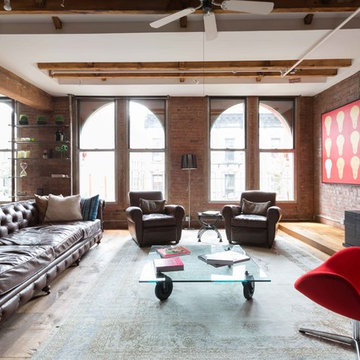
Photo of an industrial open concept living room in New York with medium hardwood floors, a freestanding tv and brown floor.
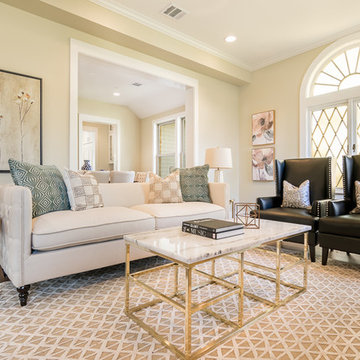
This is an example of a traditional formal enclosed living room in Austin with beige walls, dark hardwood floors and brown floor.
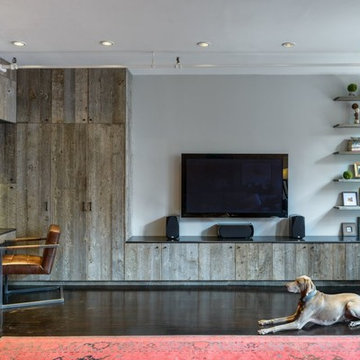
A custom millwork piece in the living room was designed to house an entertainment center, work space, and mud room storage for this 1700 square foot loft in Tribeca. Reclaimed gray wood clads the storage and compliments the gray leather desk. Blackened Steel works with the gray material palette at the desk wall and entertainment area. An island with customization for the family dog completes the large, open kitchen. The floors were ebonized to emphasize the raw materials in the space.
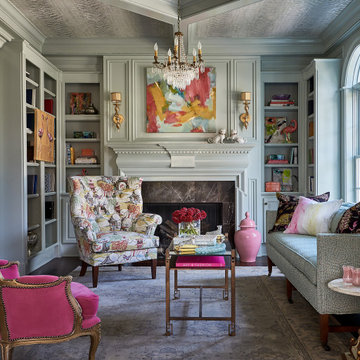
Inspiration for a transitional formal enclosed living room in Charleston with grey walls, dark hardwood floors, a standard fireplace, a tile fireplace surround and brown floor.
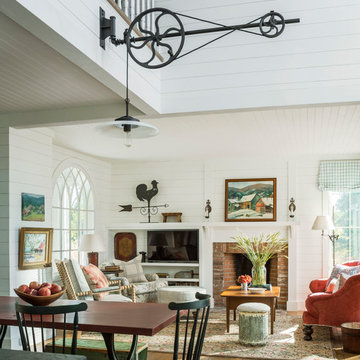
Country open concept living room in Burlington with white walls, medium hardwood floors, a standard fireplace, a brick fireplace surround, a wall-mounted tv and brown floor.
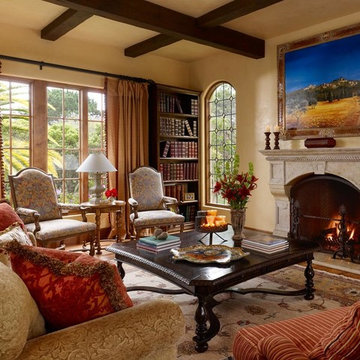
This lovely home began as a complete remodel to a 1960 era ranch home. Warm, sunny colors and traditional details fill every space. The colorful gazebo overlooks the boccii court and a golf course. Shaded by stately palms, the dining patio is surrounded by a wrought iron railing. Hand plastered walls are etched and styled to reflect historical architectural details. The wine room is located in the basement where a cistern had been.
Project designed by Susie Hersker’s Scottsdale interior design firm Design Directives. Design Directives is active in Phoenix, Paradise Valley, Cave Creek, Carefree, Sedona, and beyond.
For more about Design Directives, click here: https://susanherskerasid.com/
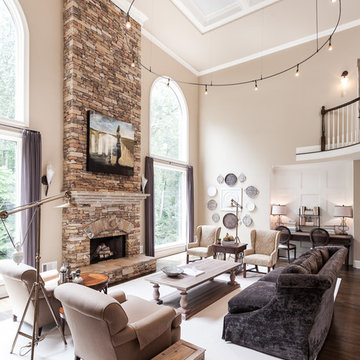
After photo showing new ceiling, light fixture, windows without mullions, new mantle, trimmed out alcove for desk.
Large transitional formal open concept living room in Atlanta with beige walls, dark hardwood floors, a standard fireplace, a stone fireplace surround, no tv and brown floor.
Large transitional formal open concept living room in Atlanta with beige walls, dark hardwood floors, a standard fireplace, a stone fireplace surround, no tv and brown floor.
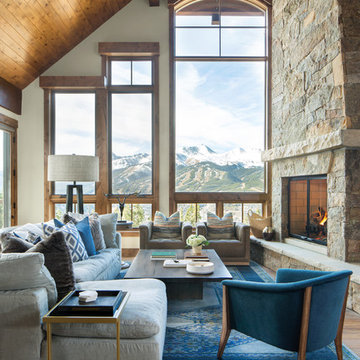
Photo of a country living room in Denver with white walls, medium hardwood floors, a standard fireplace, a stone fireplace surround and brown floor.
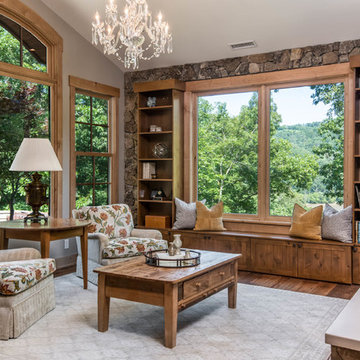
Mid-sized country enclosed living room in Other with grey walls, medium hardwood floors, brown floor, a stone fireplace surround, no tv and a two-sided fireplace.
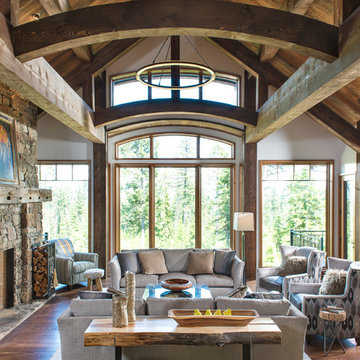
Photo of a country formal living room in Other with white walls, dark hardwood floors, a standard fireplace, a stone fireplace surround and brown floor.
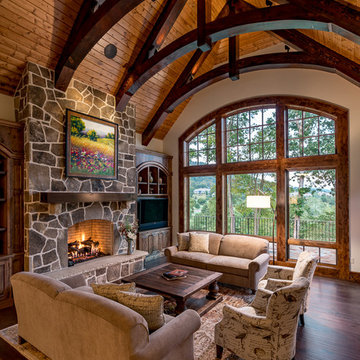
Photos by www.meechan.com
Inspiration for a country living room in Other with grey walls, dark hardwood floors, a standard fireplace, a stone fireplace surround and brown floor.
Inspiration for a country living room in Other with grey walls, dark hardwood floors, a standard fireplace, a stone fireplace surround and brown floor.
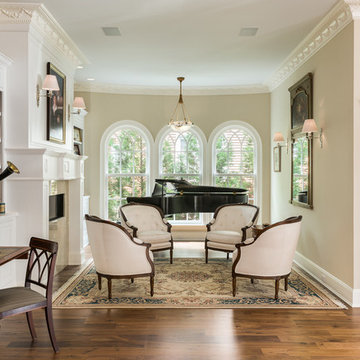
We designed this kitchen using Plain & Fancy custom cabinetry with natural walnut and white pain finishes. The extra large island includes the sink and marble countertops. The matching marble backsplash features hidden spice shelves behind a mobile layer of solid marble. The cabinet style and molding details were selected to feel true to a traditional home in Greenwich, CT. In the adjacent living room, the built-in white cabinetry showcases matching walnut backs to tie in with the kitchen. The pantry encompasses space for a bar and small desk area. The light blue laundry room has a magnetized hanger for hang-drying clothes and a folding station. Downstairs, the bar kitchen is designed in blue Ultracraft cabinetry and creates a space for drinks and entertaining by the pool table. This was a full-house project that touched on all aspects of the ways the homeowners live in the space.
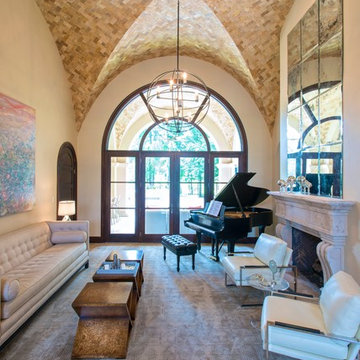
Inspiration for a large mediterranean formal enclosed living room in Houston with beige walls, a standard fireplace, no tv, linoleum floors, a stone fireplace surround and brown floor.
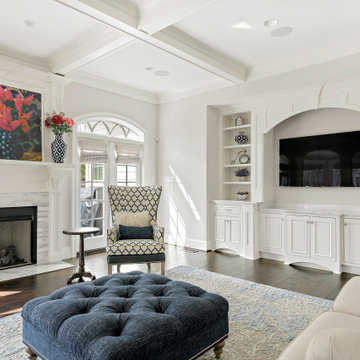
Photo of an open concept living room in Richmond with white walls, dark hardwood floors, a standard fireplace, a freestanding tv, brown floor and coffered.
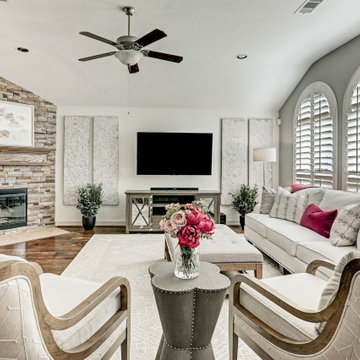
This is an example of a mid-sized transitional family room in Houston with white walls, a corner fireplace, a stone fireplace surround, a wall-mounted tv, brown floor, vaulted and dark hardwood floors.
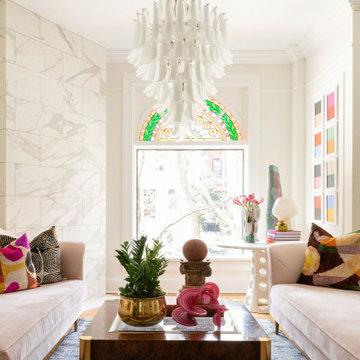
Design ideas for a contemporary living room in Chicago with beige walls, medium hardwood floors and brown floor.
Living Design Ideas with Brown Floor
1



