Indoor/outdoor Living Living Design Ideas with Brown Floor
Refine by:
Budget
Sort by:Popular Today
1 - 20 of 346 photos
Item 1 of 3
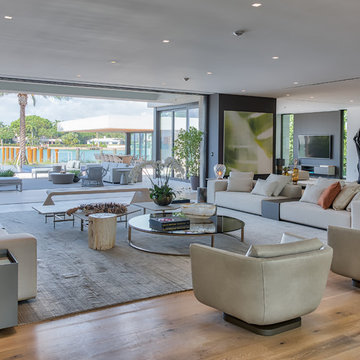
Design ideas for a modern formal open concept living room in Miami with white walls, light hardwood floors and brown floor.
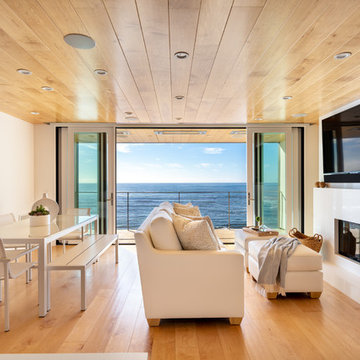
Our clients are seasoned home renovators. Their Malibu oceanside property was the second project JRP had undertaken for them. After years of renting and the age of the home, it was becoming prevalent the waterfront beach house, needed a facelift. Our clients expressed their desire for a clean and contemporary aesthetic with the need for more functionality. After a thorough design process, a new spatial plan was essential to meet the couple’s request. This included developing a larger master suite, a grander kitchen with seating at an island, natural light, and a warm, comfortable feel to blend with the coastal setting.
Demolition revealed an unfortunate surprise on the second level of the home: Settlement and subpar construction had allowed the hillside to slide and cover structural framing members causing dangerous living conditions. Our design team was now faced with the challenge of creating a fix for the sagging hillside. After thorough evaluation of site conditions and careful planning, a new 10’ high retaining wall was contrived to be strategically placed into the hillside to prevent any future movements.
With the wall design and build completed — additional square footage allowed for a new laundry room, a walk-in closet at the master suite. Once small and tucked away, the kitchen now boasts a golden warmth of natural maple cabinetry complimented by a striking center island complete with white quartz countertops and stunning waterfall edge details. The open floor plan encourages entertaining with an organic flow between the kitchen, dining, and living rooms. New skylights flood the space with natural light, creating a tranquil seaside ambiance. New custom maple flooring and ceiling paneling finish out the first floor.
Downstairs, the ocean facing Master Suite is luminous with breathtaking views and an enviable bathroom oasis. The master bath is modern and serene, woodgrain tile flooring and stunning onyx mosaic tile channel the golden sandy Malibu beaches. The minimalist bathroom includes a generous walk-in closet, his & her sinks, a spacious steam shower, and a luxurious soaking tub. Defined by an airy and spacious floor plan, clean lines, natural light, and endless ocean views, this home is the perfect rendition of a contemporary coastal sanctuary.
PROJECT DETAILS:
• Style: Contemporary
• Colors: White, Beige, Yellow Hues
• Countertops: White Ceasarstone Quartz
• Cabinets: Bellmont Natural finish maple; Shaker style
• Hardware/Plumbing Fixture Finish: Polished Chrome
• Lighting Fixtures: Pendent lighting in Master bedroom, all else recessed
• Flooring:
Hardwood - Natural Maple
Tile – Ann Sacks, Porcelain in Yellow Birch
• Tile/Backsplash: Glass mosaic in kitchen
• Other Details: Bellevue Stand Alone Tub
Photographer: Andrew, Open House VC
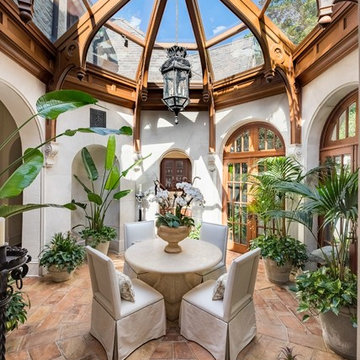
Inspiration for a mediterranean sunroom in Atlanta with terra-cotta floors, a glass ceiling and brown floor.
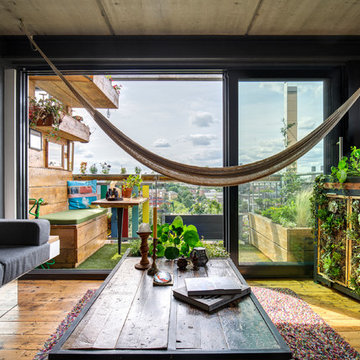
Our client moved into a modern apartment in South East London with a desire to warm it up and bring the outside in. We set about transforming the space into a lush, rustic, rural sanctuary with an industrial twist.
We stripped the ceilings and wall back to their natural substrate, which revealed textured concrete and beautiful steel beams. We replaced the carpet with richly toned reclaimed pine and introduced a range of bespoke storage to maximise the use of the space. Finally, the apartment was filled with plants, including planters and living walls, to complete the "outside inside" feel.
Photography by Adam Letch - www.adamletch.com
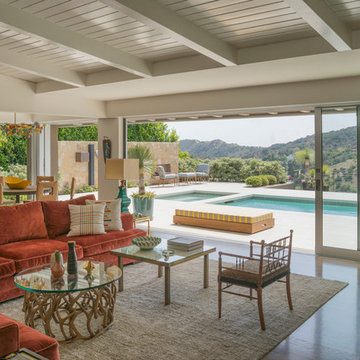
To achieve the indoor/outdoor quality our client wanted, we installed multiple moment frames to carry the existing roof. It looks clean and organized in this photo but there is a lot going on in the structure. Don't be afraid to make big structural moves to achieve an open space. It is always worth it!
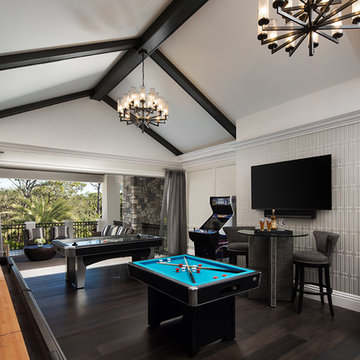
Upstairs Family Room. Photography by Tim Gibbons.
This is an example of a traditional family room in Miami with multi-coloured walls, dark hardwood floors, brown floor, a game room, no fireplace and a wall-mounted tv.
This is an example of a traditional family room in Miami with multi-coloured walls, dark hardwood floors, brown floor, a game room, no fireplace and a wall-mounted tv.
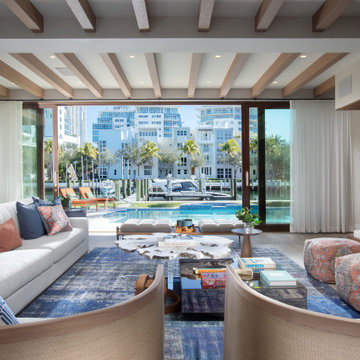
Beautiful second home from Texas, Fun & vibrant design by 2ID Interiors
Photo of a large beach style open concept living room in Miami with beige walls, no fireplace, medium hardwood floors and brown floor.
Photo of a large beach style open concept living room in Miami with beige walls, no fireplace, medium hardwood floors and brown floor.
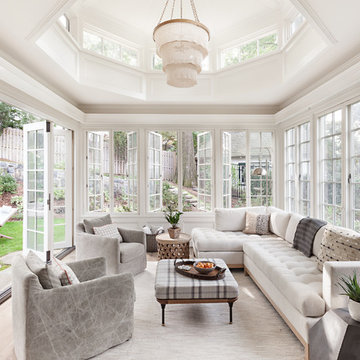
This is an example of a large traditional sunroom in New York with light hardwood floors, no fireplace, a standard ceiling and brown floor.
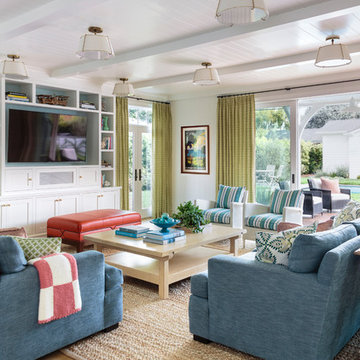
Mark Lohman
This is an example of a large beach style open concept family room in Los Angeles with white walls, no fireplace, brown floor, medium hardwood floors and a wall-mounted tv.
This is an example of a large beach style open concept family room in Los Angeles with white walls, no fireplace, brown floor, medium hardwood floors and a wall-mounted tv.
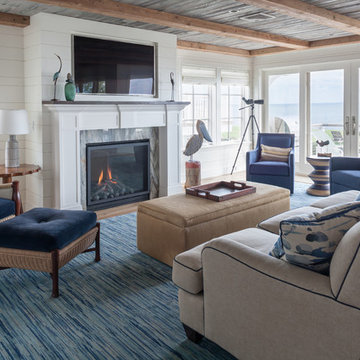
Sequined Asphault Studio
Beach style open concept living room in Bridgeport with white walls, medium hardwood floors, a standard fireplace, a stone fireplace surround and brown floor.
Beach style open concept living room in Bridgeport with white walls, medium hardwood floors, a standard fireplace, a stone fireplace surround and brown floor.
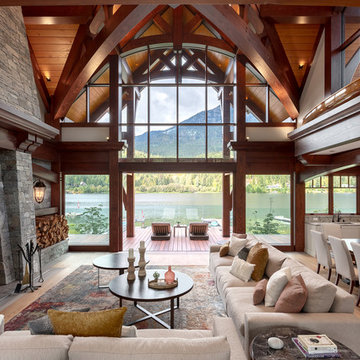
Our clients for this grand mountain lodge wanted the warmth and solidness of timber to contrast many of the contemporary steel, glass and stone architecture more prevalent in the area recently. A desire for timberwork with ‘GRRRR’ equipped to handle the massive snowloads in this location, ensured that the timbers were fit to scale this awe-inspiring 8700sq ft residence. Working with Peter Rose Architecture + Interiors Inc., we came up with unique designs for the timberwork to be highlighted throughout the entire home. The Kettle River crew worked for 2.5 years designing and erecting the timber frame as well as the 2 feature staircases and complex heavy timber mouldings and mantle in the great room. We also coordinated and installed the direct set glazing on the timberwork and the unique Unison lift and slide doors that integrate seamlessly with the timberwork. Huge credit should also be given to the very talented builder on this project - MacDougall Construction & Renovations, it was a pleasure to partner with your team on this project.
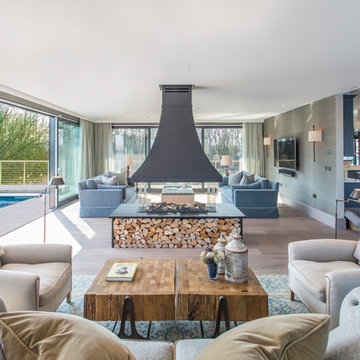
This is an example of a contemporary formal open concept living room in Gloucestershire with green walls, medium hardwood floors, a wall-mounted tv, a two-sided fireplace and brown floor.
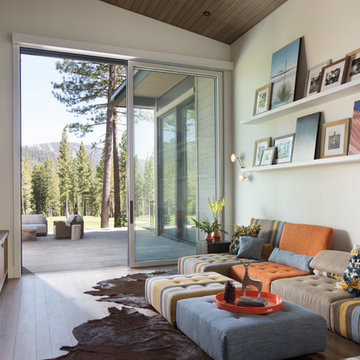
Design ideas for a contemporary family room in Other with white walls, medium hardwood floors, a wall-mounted tv and brown floor.
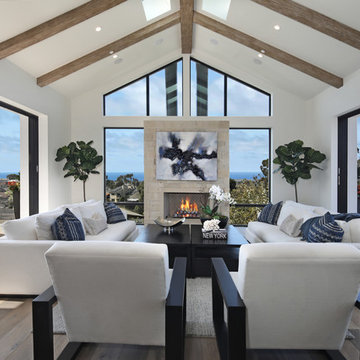
Jeri Koegel
This is an example of a contemporary open concept living room in Los Angeles with white walls, medium hardwood floors, a standard fireplace, a stone fireplace surround and brown floor.
This is an example of a contemporary open concept living room in Los Angeles with white walls, medium hardwood floors, a standard fireplace, a stone fireplace surround and brown floor.
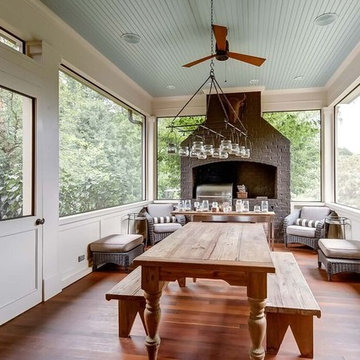
Photo of a mid-sized country sunroom in Nashville with medium hardwood floors, a standard ceiling and brown floor.
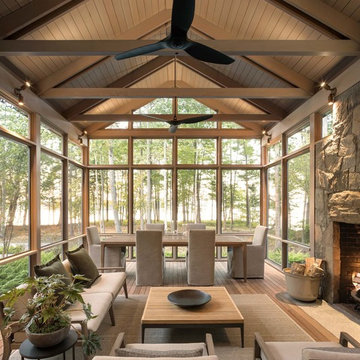
Photo By: Trent Bell
Photo of a contemporary sunroom in Boston with medium hardwood floors, a standard fireplace, a stone fireplace surround, a standard ceiling and brown floor.
Photo of a contemporary sunroom in Boston with medium hardwood floors, a standard fireplace, a stone fireplace surround, a standard ceiling and brown floor.
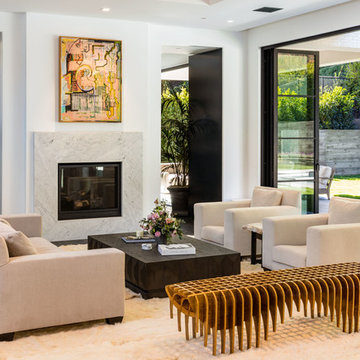
Photo of a large contemporary formal open concept living room in Los Angeles with white walls, a standard fireplace, a stone fireplace surround, dark hardwood floors, no tv and brown floor.
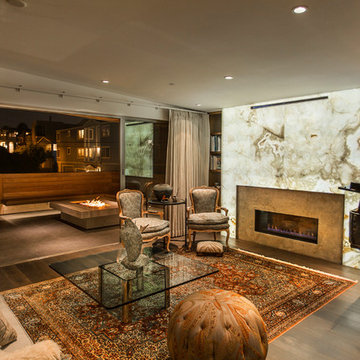
Transitional open concept living room in Los Angeles with a music area, dark hardwood floors, a ribbon fireplace and brown floor.
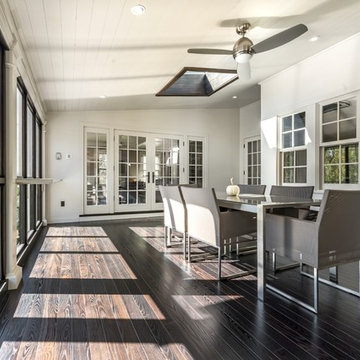
This is an example of a transitional sunroom in New York with dark hardwood floors, a skylight and brown floor.
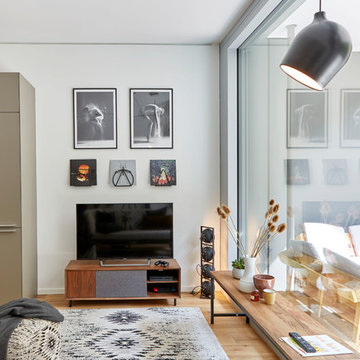
https://lucialudwig.viewbook.com/
Design ideas for a small contemporary enclosed family room in Munich with white walls, medium hardwood floors, no fireplace, a freestanding tv and brown floor.
Design ideas for a small contemporary enclosed family room in Munich with white walls, medium hardwood floors, no fireplace, a freestanding tv and brown floor.
Indoor/outdoor Living Living Design Ideas with Brown Floor
1



