Living Design Ideas with Carpet and a Tile Fireplace Surround
Refine by:
Budget
Sort by:Popular Today
141 - 160 of 3,572 photos
Item 1 of 3
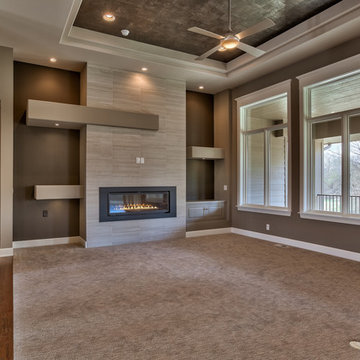
Modern living room in Omaha with grey walls, carpet, a standard fireplace, a tile fireplace surround and a wall-mounted tv.
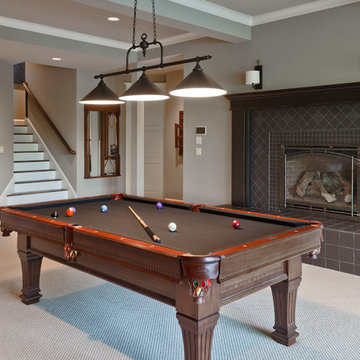
Design ideas for a traditional family room in Seattle with grey walls, carpet, a standard fireplace, a tile fireplace surround and beige floor.
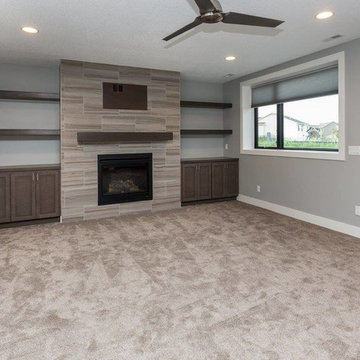
This is an example of a large transitional enclosed family room in Other with grey walls, carpet, a standard fireplace, a tile fireplace surround and beige floor.
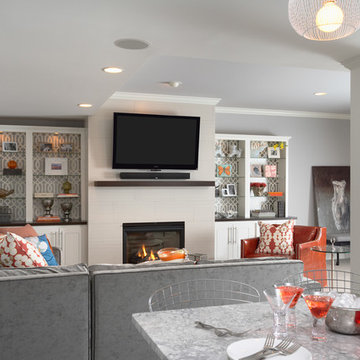
Yep, that's wallpaper behind the custom shelving!
Martha O'Hara Interiors, Interior Design & Photo Styling | Carl M Hansen Companies, Remodel | Susan Gilmore, Photography
Please Note: All “related,” “similar,” and “sponsored” products tagged or listed by Houzz are not actual products pictured. They have not been approved by Martha O’Hara Interiors nor any of the professionals credited. For information about our work, please contact design@oharainteriors.com.
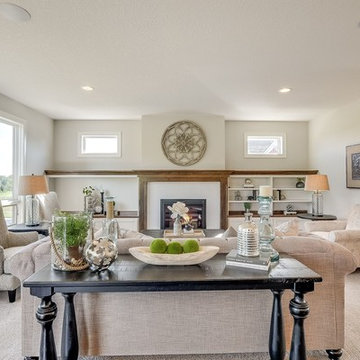
Great Room with Center Fireplace & Custom Built In Two-Toned Cabinetry Surround
Inspiration for a mid-sized transitional open concept living room in Minneapolis with grey walls, carpet, a standard fireplace, a tile fireplace surround and grey floor.
Inspiration for a mid-sized transitional open concept living room in Minneapolis with grey walls, carpet, a standard fireplace, a tile fireplace surround and grey floor.
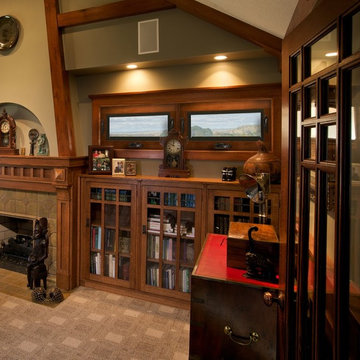
This is an example of a mid-sized arts and crafts formal enclosed living room in Cleveland with beige walls, carpet, a standard fireplace, a tile fireplace surround, no tv and beige floor.
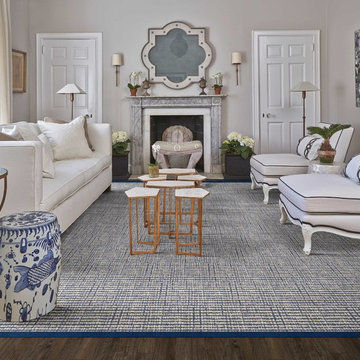
Stanton
Design ideas for a mid-sized transitional enclosed living room in St Louis with brown walls, carpet, no fireplace, a tile fireplace surround, no tv and grey floor.
Design ideas for a mid-sized transitional enclosed living room in St Louis with brown walls, carpet, no fireplace, a tile fireplace surround, no tv and grey floor.
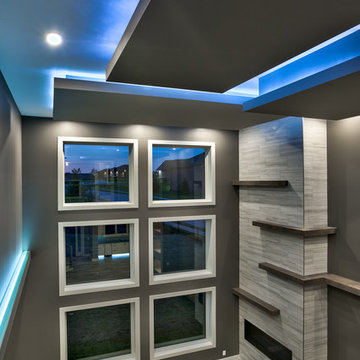
Amoura Productions
Design ideas for a large modern open concept family room in Omaha with grey walls, carpet, a corner fireplace, a tile fireplace surround and a wall-mounted tv.
Design ideas for a large modern open concept family room in Omaha with grey walls, carpet, a corner fireplace, a tile fireplace surround and a wall-mounted tv.
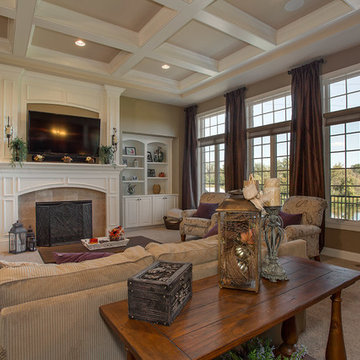
Greg Grupenhof
Mid-sized transitional formal open concept living room in Cincinnati with beige walls, carpet, a standard fireplace, a tile fireplace surround and a wall-mounted tv.
Mid-sized transitional formal open concept living room in Cincinnati with beige walls, carpet, a standard fireplace, a tile fireplace surround and a wall-mounted tv.
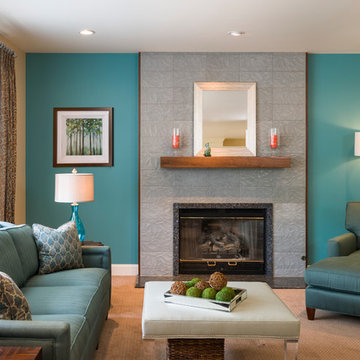
Design ideas for a mid-sized transitional enclosed family room in Other with beige walls, carpet, a standard fireplace and a tile fireplace surround.
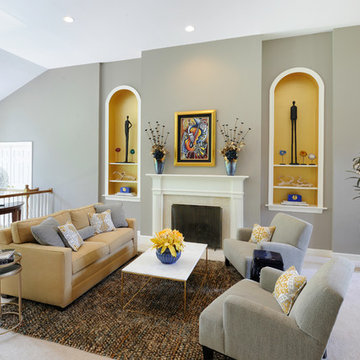
The inspiration for this room came from the existing painting shown above the fireplace.
Design ideas for a mid-sized transitional formal open concept living room in St Louis with grey walls, carpet, a standard fireplace, a tile fireplace surround and no tv.
Design ideas for a mid-sized transitional formal open concept living room in St Louis with grey walls, carpet, a standard fireplace, a tile fireplace surround and no tv.
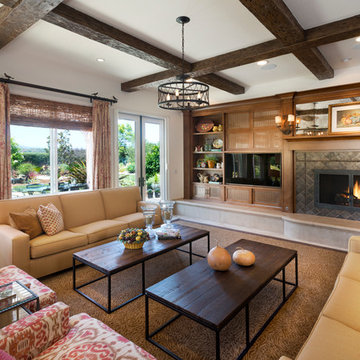
Harrison Photgraphic
Photo of a large traditional open concept family room in Los Angeles with beige walls, a standard fireplace, a tile fireplace surround, a built-in media wall and carpet.
Photo of a large traditional open concept family room in Los Angeles with beige walls, a standard fireplace, a tile fireplace surround, a built-in media wall and carpet.
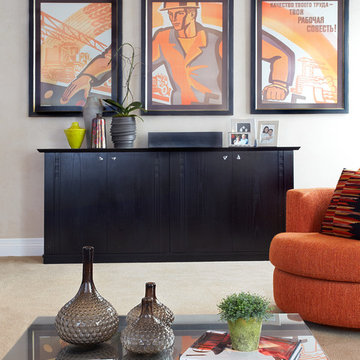
The client had plenty of artwork, this triptyque artwork was one of them, worked perfectly with this existing sideboard and matched the furnitures we purchased, so we used it to be featured in the living room.
Photo Credit: Coy Gutierrez
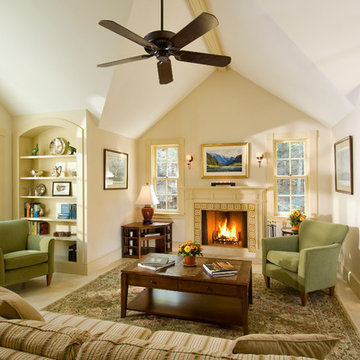
Shingle-style guest cottage addition with garage below and interior connector from the main dining room of an early 1900 existing house.
Sited so that garage entrance and drive works within the existing landscape elevation and orientation, the guest cottage connects directly to the first floor of the main house. This results in an interesting structural dynamic where the walls of the second floor addition are square to the main house, and the lower garage walls corkscrew at a forty-five degree angle to the walls above.
Inspired by their fond memories of travels to the island of Malta, the client requested warm neutral finishes and chose honed cream marble flooring with tight fitting grout lines and an intricate pattern of a Walker Zanger marble tile for the fireplace surround. "Dove White" walls with "Antique White" trim were selected in traditional simplicity to replicate the standard of the existing house and create a seamless transition to the addition. Locally handcrafted copper sconces gently illuminate the space and maintain the period-style of the home.
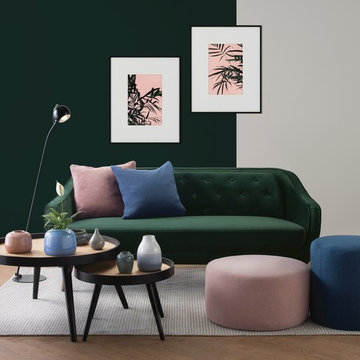
This is an example of a small midcentury family room in Brisbane with white walls, carpet, a standard fireplace, a tile fireplace surround and grey floor.
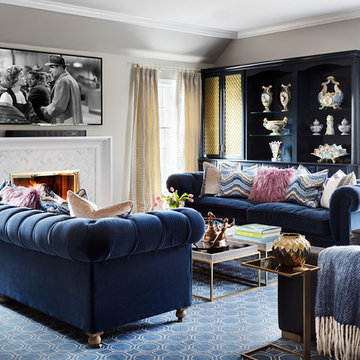
This is an example of a transitional family room in New York with grey walls, carpet, a standard fireplace, a tile fireplace surround, a wall-mounted tv and blue floor.
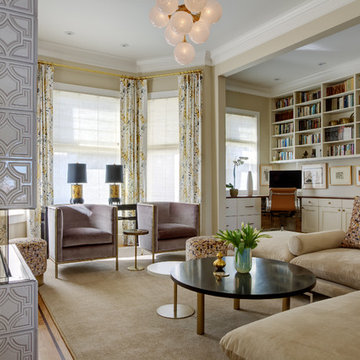
This Dolores Street living room was updated with refined details yet remains a comfortable space for entertaining friends or lounging quietly around the fireplace. The large bay window allows for filtered viewing of the city. The home office quietly integrates into the space by creating opportunity for artwork.
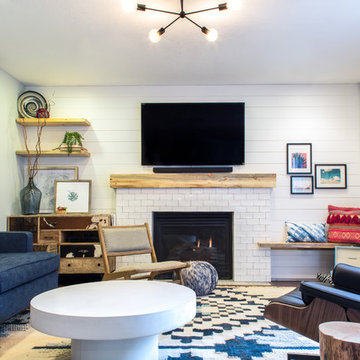
We really brightened the space up by adding a white shiplap feature wall, a neutral gray paint for the walls and a very bright fireplace surround.
Small eclectic formal enclosed living room in Portland with white walls, carpet, a standard fireplace, a tile fireplace surround, a wall-mounted tv and multi-coloured floor.
Small eclectic formal enclosed living room in Portland with white walls, carpet, a standard fireplace, a tile fireplace surround, a wall-mounted tv and multi-coloured floor.
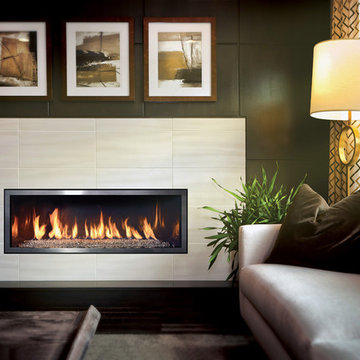
A gas fireplace can help provide heat and bring the look of a wood burning fireplace into your home. Okell's Fireplace carries a wide variety of styles, from contemporary to more traditional designs. With a gas fireplace, you can choose to have the appearance of burning logs, burning stones, or colored glass. Another great convenience to owning a gas fireplace is that it can be turned on and regulated with a remote control!
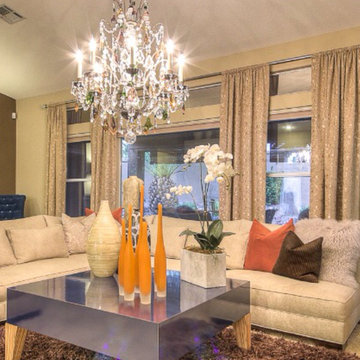
Eclectic formal enclosed living room in Las Vegas with beige walls, carpet, a standard fireplace and a tile fireplace surround.
Living Design Ideas with Carpet and a Tile Fireplace Surround
8



