Living Design Ideas with Grey Walls and Carpet
Refine by:
Budget
Sort by:Popular Today
1 - 20 of 11,889 photos
Item 1 of 3
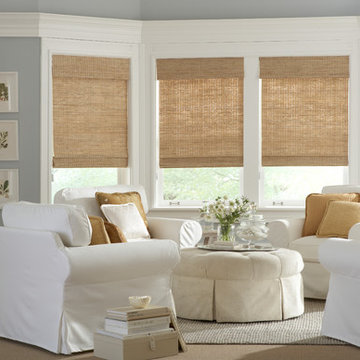
Photo of a large beach style formal enclosed living room in DC Metro with grey walls, carpet, no fireplace, no tv and brown floor.
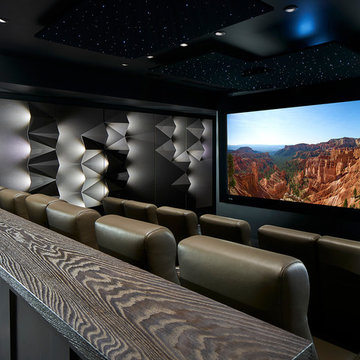
Origami Theme Rayva Theater in Briarcliff Manor NY, photographed by Phillip Ennis
Large contemporary enclosed home theatre in New York with grey walls, carpet, a projector screen and grey floor.
Large contemporary enclosed home theatre in New York with grey walls, carpet, a projector screen and grey floor.
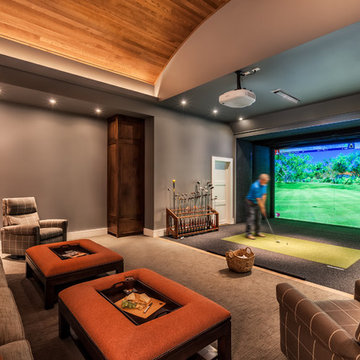
Inspiration for a large transitional home theatre in Other with grey walls, carpet and grey floor.
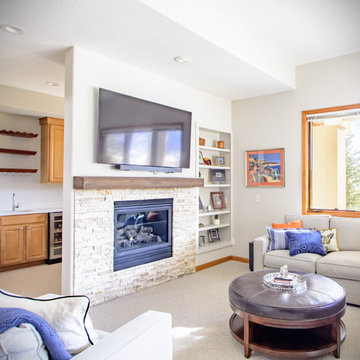
Stacked stone and a faux-wood mantel site below a TV in a made-for-teenagers hang out. The cement mantel is non-combustible and adds visual warmth without catching ablaze. New counters in the bar area update the space. Fresh carpet complements the walls.

Traditional open concept living room in Other with grey walls, carpet, a standard fireplace, a wall-mounted tv, white floor and panelled walls.

Design ideas for a mid-sized transitional family room in Denver with a home bar, grey walls, carpet, grey floor and wood walls.
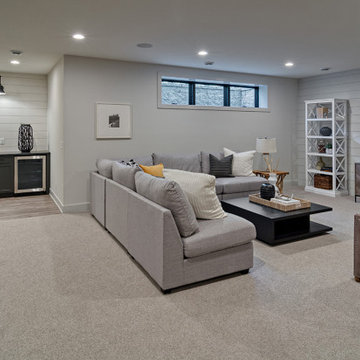
Lower Level: Bar, entertainment area
Large country open concept family room in Minneapolis with a game room, grey walls, carpet, a wall-mounted tv, beige floor and planked wall panelling.
Large country open concept family room in Minneapolis with a game room, grey walls, carpet, a wall-mounted tv, beige floor and planked wall panelling.
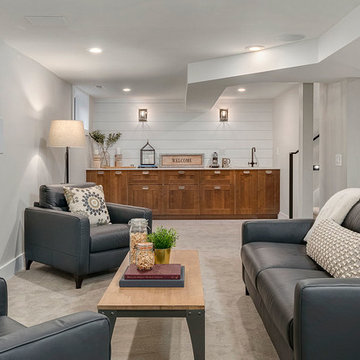
Family media room with wet-bar, wine storage and surround sound.
Mid-sized country open concept family room in Seattle with a home bar, grey walls, carpet, no fireplace, a wall-mounted tv and grey floor.
Mid-sized country open concept family room in Seattle with a home bar, grey walls, carpet, no fireplace, a wall-mounted tv and grey floor.
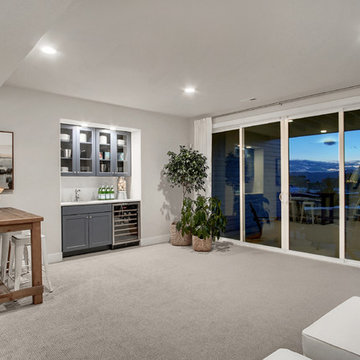
Home located on a walk-out home site with large sliding glass doors leading to the rear yard. Also featuring a walk up wet bar and wine fridge.
Design ideas for an expansive country open concept family room in Denver with a home bar, grey walls, carpet, a wall-mounted tv and beige floor.
Design ideas for an expansive country open concept family room in Denver with a home bar, grey walls, carpet, a wall-mounted tv and beige floor.
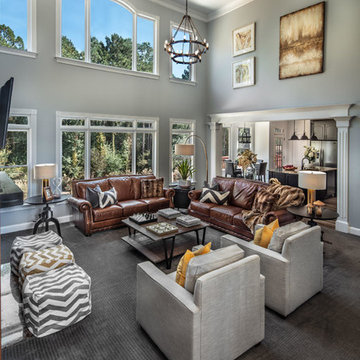
This open floor plan family room for a family of four—two adults and two children was a dream to design. I wanted to create harmony and unity in the space bringing the outdoors in. My clients wanted a space that they could, lounge, watch TV, play board games and entertain guest in. They had two requests: one—comfortable and two—inviting. They are a family that loves sports and spending time with each other.
One of the challenges I tackled first was the 22 feet ceiling height and wall of windows. I decided to give this room a Contemporary Rustic Style. Using scale and proportion to identify the inadequacy between the height of the built-in and fireplace in comparison to the wall height was the next thing to tackle. Creating a focal point in the room created balance in the room. The addition of the reclaimed wood on the wall and furniture helped achieve harmony and unity between the elements in the room combined makes a balanced, harmonious complete space.
Bringing the outdoors in and using repetition of design elements like color throughout the room, texture in the accent pillows, rug, furniture and accessories and shape and form was how I achieved harmony. I gave my clients a space to entertain, lounge, and have fun in that reflected their lifestyle.
Photography by Haigwood Studios
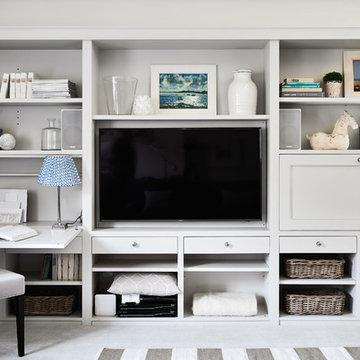
adamcarterphoto
Design ideas for a beach style family room in Wiltshire with grey walls, carpet, no fireplace, a built-in media wall and grey floor.
Design ideas for a beach style family room in Wiltshire with grey walls, carpet, no fireplace, a built-in media wall and grey floor.
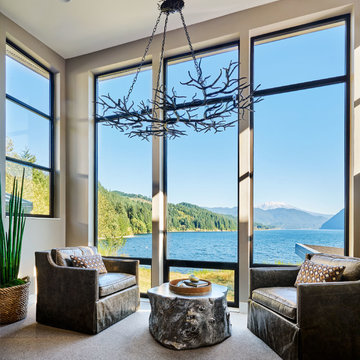
This is an example of a contemporary family room in Portland with grey walls, carpet and grey floor.
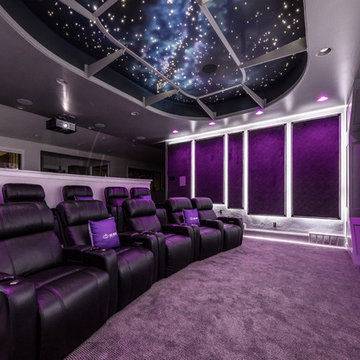
Brad Montgomery
Photo of a large transitional open concept home theatre in Salt Lake City with grey walls, carpet, a projector screen and grey floor.
Photo of a large transitional open concept home theatre in Salt Lake City with grey walls, carpet, a projector screen and grey floor.
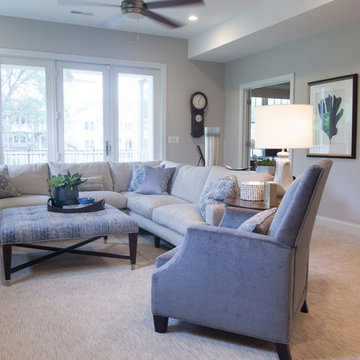
Interior designer Emily Hughes, IIDA, helped her clients from Florida create a light and airy feel for their Iowa City town house. The couple requested a casual, elegant style incorporating durable, cleanable finishes, fabrics and furnishings. Artwork, rugs, furnishings, window treatments and interior design by Emily Hughes at The Mansion. The floors are a maple stained in a warm gray-brown, provided by Grays Hardwood. Tile/Stone and carpets: Randy's Carpets. Kitchen, bath and bar cabinets/counter tops: Kitchens by Design. Builder/Developer: Jeff Hendrickson. Lighting/Fans: Light Expressions by Shaw. Paint: Sherwin Williams Agreeable Gray. Photography: Jaimy Ellis.
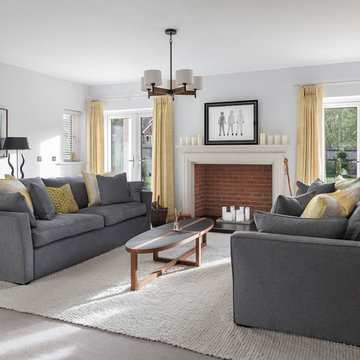
Jonathan Little Photography
Mid-sized transitional formal enclosed living room in Hampshire with grey walls, carpet, a standard fireplace, grey floor and a brick fireplace surround.
Mid-sized transitional formal enclosed living room in Hampshire with grey walls, carpet, a standard fireplace, grey floor and a brick fireplace surround.
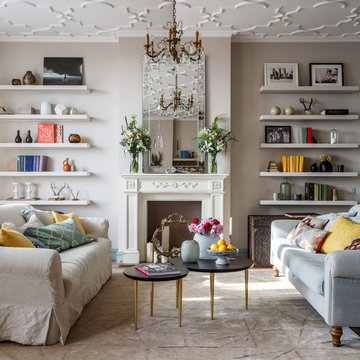
Михаил Лоскутов
Photo of an eclectic formal enclosed living room in Moscow with grey walls, carpet and beige floor.
Photo of an eclectic formal enclosed living room in Moscow with grey walls, carpet and beige floor.
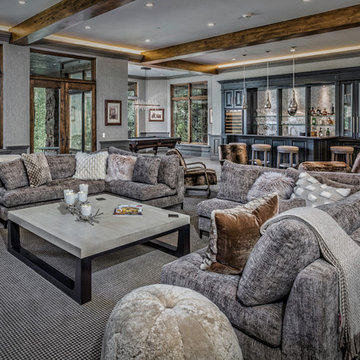
Large country open concept family room in Denver with a home bar, grey walls, carpet, grey floor, no fireplace and no tv.
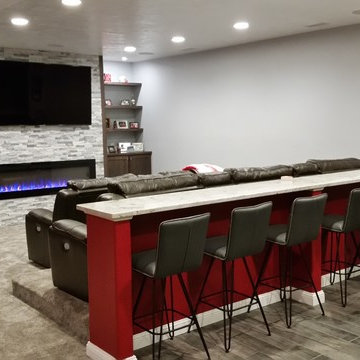
Wexford Door style, Charcoal wood stain. Basement bar,
Wall oven, undermount sink.
Design ideas for a mid-sized transitional open concept family room in Other with a stone fireplace surround, a wall-mounted tv, beige floor, grey walls, carpet and a ribbon fireplace.
Design ideas for a mid-sized transitional open concept family room in Other with a stone fireplace surround, a wall-mounted tv, beige floor, grey walls, carpet and a ribbon fireplace.
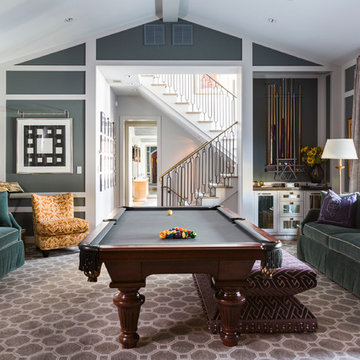
Design ideas for a transitional enclosed family room in Houston with grey walls, carpet and a wall-mounted tv.
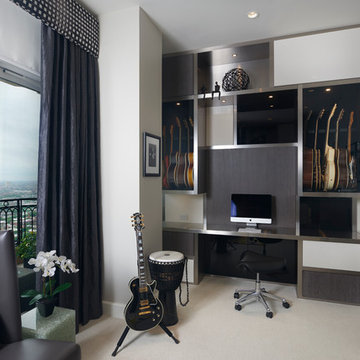
The custom display cases include built-in humidifiers to protect the guitars.
Design ideas for a mid-sized contemporary enclosed family room in Chicago with grey walls, carpet, no fireplace and a music area.
Design ideas for a mid-sized contemporary enclosed family room in Chicago with grey walls, carpet, no fireplace and a music area.
Living Design Ideas with Grey Walls and Carpet
1



