Living Design Ideas with Carpet
Refine by:
Budget
Sort by:Popular Today
1 - 20 of 20,562 photos
Item 1 of 3
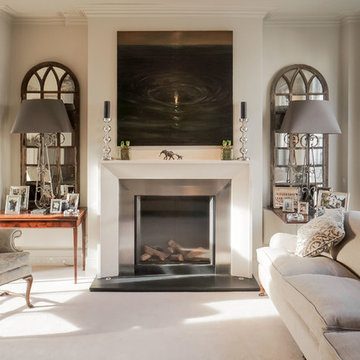
The living room at the house in Chelsea with a bespoke fireplace surround designed by us and supplied and installed by Marble Hill Fireplaces with a gas stove from interfocos. George Sharman Photography
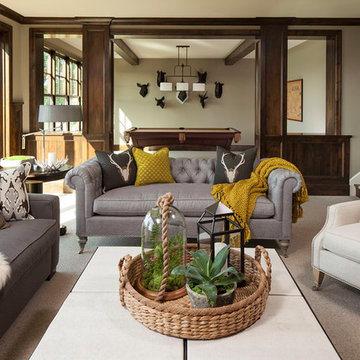
Interior Design by Martha O'Hara Interiors
Built by Stonewood, LLC
Photography by Troy Thies
Photo Styling by Shannon Gale
Design ideas for a traditional family room in Minneapolis with beige walls and carpet.
Design ideas for a traditional family room in Minneapolis with beige walls and carpet.
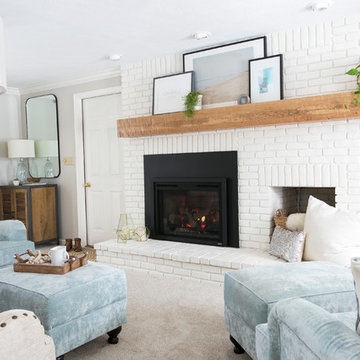
12 Stones Photography
Inspiration for a mid-sized transitional enclosed family room in Cleveland with grey walls, carpet, a standard fireplace, a brick fireplace surround, a corner tv and beige floor.
Inspiration for a mid-sized transitional enclosed family room in Cleveland with grey walls, carpet, a standard fireplace, a brick fireplace surround, a corner tv and beige floor.
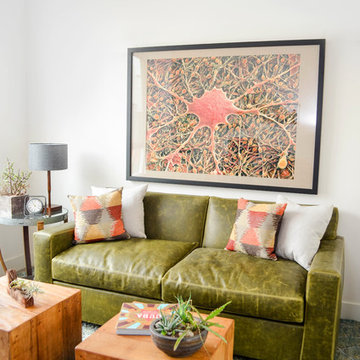
This home office doubles as a guest room when needed, as the ottomans easily move aside and the sofa pulls out to a bed.
By layering a large area rug over wall-to-wall carpet, it makes the space feel warm and inviting, whereas without the rug, the room would appear somewhat empty.
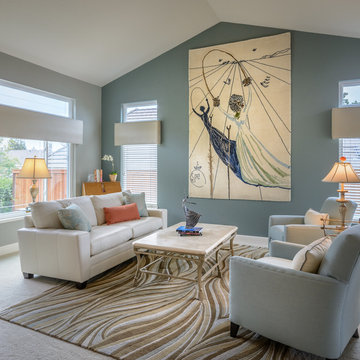
Blue Gator Photography
Inspiration for a large transitional open concept living room in San Francisco with blue walls and carpet.
Inspiration for a large transitional open concept living room in San Francisco with blue walls and carpet.
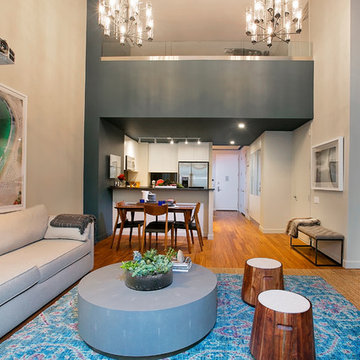
Alexey Gold-Dvoryadkin
Inspiration for a large contemporary loft-style living room in New York with beige walls, carpet and a wall-mounted tv.
Inspiration for a large contemporary loft-style living room in New York with beige walls, carpet and a wall-mounted tv.
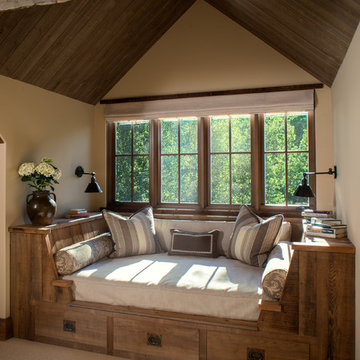
Coming from Minnesota this couple already had an appreciation for a woodland retreat. Wanting to lay some roots in Sun Valley, Idaho, guided the incorporation of historic hewn, stone and stucco into this cozy home among a stand of aspens with its eye on the skiing and hiking of the surrounding mountains.
Miller Architects, PC
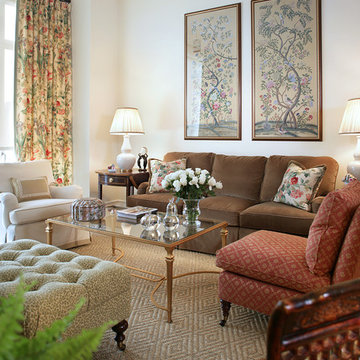
Inspiration for a traditional living room in New York with white walls and carpet.
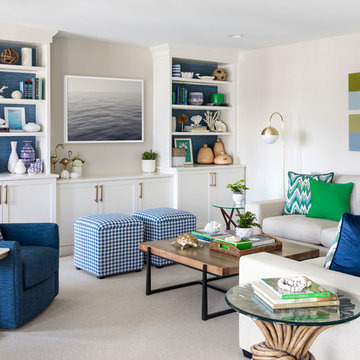
This project was featured in Midwest Home magazine as the winner of ASID Life in Color. The addition of a kitchen with custom shaker-style cabinetry and a large shiplap island is perfect for entertaining and hosting events for family and friends. Quartz counters that mimic the look of marble were chosen for their durability and ease of maintenance. Open shelving with brass sconces above the sink create a focal point for the large open space.
Putting a modern spin on the traditional nautical/coastal theme was a goal. We took the quintessential palette of navy and white and added pops of green, stylish patterns, and unexpected artwork to create a fresh bright space. Grasscloth on the back of the built in bookshelves and console table along with rattan and the bentwood side table add warm texture. Finishes and furnishings were selected with a practicality to fit their lifestyle and the connection to the outdoors. A large sectional along with the custom cocktail table in the living room area provide ample room for game night or a quiet evening watching movies with the kids.
To learn more visit https://k2interiordesigns.com
To view article in Midwest Home visit https://midwesthome.com/interior-spaces/life-in-color-2019/
Photography - Spacecrafting
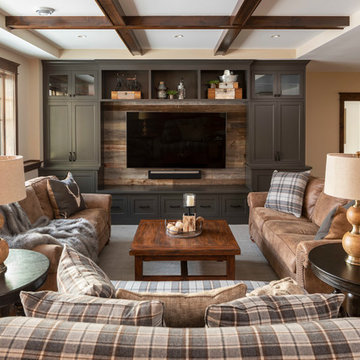
Inspiration for a traditional family room in Minneapolis with beige walls, carpet, no fireplace and beige floor.
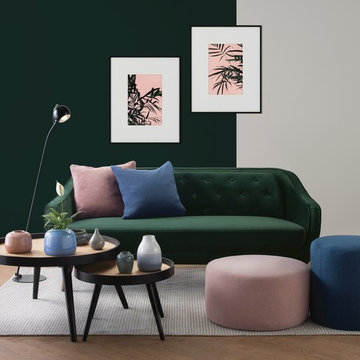
This is an example of a small midcentury family room in Brisbane with white walls, carpet, a standard fireplace, a tile fireplace surround and grey floor.
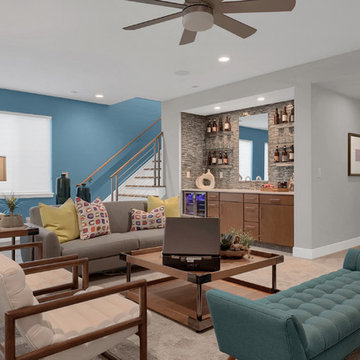
Finished lower level rec room.
Design ideas for a large contemporary open concept living room in Denver with a home bar, carpet, a wall-mounted tv, beige floor and blue walls.
Design ideas for a large contemporary open concept living room in Denver with a home bar, carpet, a wall-mounted tv, beige floor and blue walls.
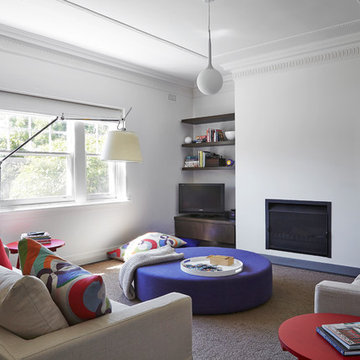
Family was key to all of our decisions for the extensive renovation of this 1930s house. Our client’s had already lived in the house for several years, and as their four children grew so too did the demands on their house. Functionality and practicality were of the utmost importance and our interior needed to facilitate a highly organised, streamlined lifestyle while still being warm and welcoming. Now each child has their own bag & blazer drop off zone within a light filled utility room, and their own bedroom with future appropriate desks and storage.
Part of our response to the brief for simplicity was to use vibrant colour on simple, sculptural joinery and so that the interior felt complete without layers of accessories and artworks. This house has been transformed from a dark, maze of rooms into an open, welcoming, light filled contemporary family home.
This project required extensive re-planning and reorganising of space in order to make daily life streamlined and to create greater opportunities for family interactions and fun.
Photography: Fraser Marsden
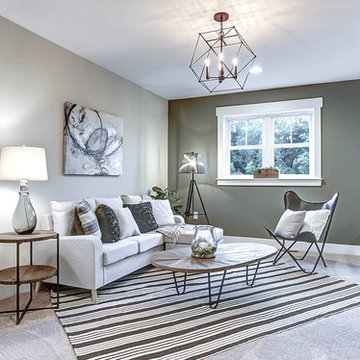
This grand 2-story home with first-floor owner’s suite includes a 3-car garage with spacious mudroom entry complete with built-in lockers. A stamped concrete walkway leads to the inviting front porch. Double doors open to the foyer with beautiful hardwood flooring that flows throughout the main living areas on the 1st floor. Sophisticated details throughout the home include lofty 10’ ceilings on the first floor and farmhouse door and window trim and baseboard. To the front of the home is the formal dining room featuring craftsman style wainscoting with chair rail and elegant tray ceiling. Decorative wooden beams adorn the ceiling in the kitchen, sitting area, and the breakfast area. The well-appointed kitchen features stainless steel appliances, attractive cabinetry with decorative crown molding, Hanstone countertops with tile backsplash, and an island with Cambria countertop. The breakfast area provides access to the spacious covered patio. A see-thru, stone surround fireplace connects the breakfast area and the airy living room. The owner’s suite, tucked to the back of the home, features a tray ceiling, stylish shiplap accent wall, and an expansive closet with custom shelving. The owner’s bathroom with cathedral ceiling includes a freestanding tub and custom tile shower. Additional rooms include a study with cathedral ceiling and rustic barn wood accent wall and a convenient bonus room for additional flexible living space. The 2nd floor boasts 3 additional bedrooms, 2 full bathrooms, and a loft that overlooks the living room.
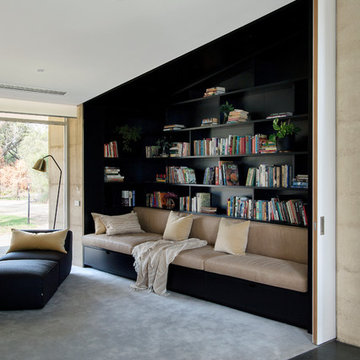
A gorgeous reading room with leather built in seating creates a larger more open space. The large sliding door to create a connection to the rest of the house or simply close to hide away in the books
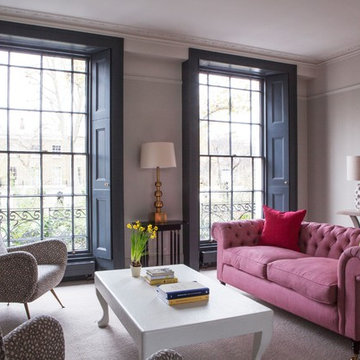
Emma Lewis
Photo of a mid-sized formal enclosed living room in London with carpet, a standard fireplace, a stone fireplace surround and no tv.
Photo of a mid-sized formal enclosed living room in London with carpet, a standard fireplace, a stone fireplace surround and no tv.
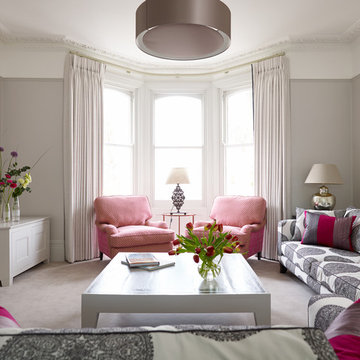
Photo of a transitional formal living room in Sussex with grey walls, carpet and beige floor.
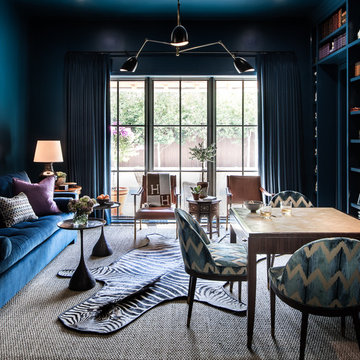
Photo of a mid-sized traditional enclosed family room in Dallas with a game room, blue walls, carpet, no fireplace, a built-in media wall and beige floor.
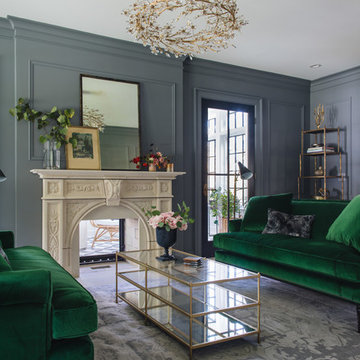
Stoffer Photography
Photo of a mid-sized transitional formal enclosed living room in Grand Rapids with blue walls, carpet, a standard fireplace, a plaster fireplace surround and grey floor.
Photo of a mid-sized transitional formal enclosed living room in Grand Rapids with blue walls, carpet, a standard fireplace, a plaster fireplace surround and grey floor.
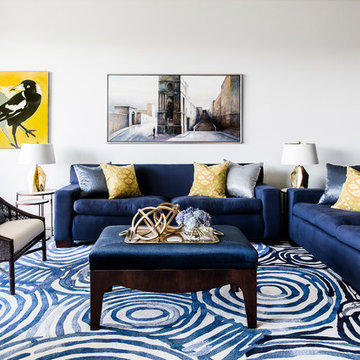
Maree Homer Photography Sydney Australia
Inspiration for a large contemporary formal open concept living room in Sydney with white walls, carpet, no fireplace, no tv and blue floor.
Inspiration for a large contemporary formal open concept living room in Sydney with white walls, carpet, no fireplace, no tv and blue floor.
Living Design Ideas with Carpet
1



