Living Design Ideas with Ceramic Floors and Wallpaper
Refine by:
Budget
Sort by:Popular Today
41 - 60 of 524 photos
Item 1 of 3
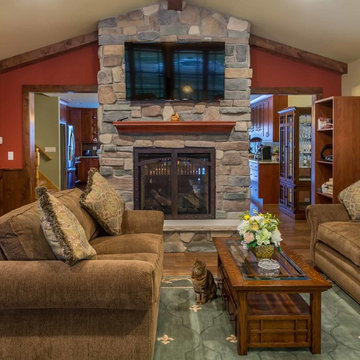
This 1960s split-level has a new Family Room addition in front of the existing home, with a total gut remodel of the existing Kitchen/Living/Dining spaces. A walk-around stone double-sided fireplace between Dining and the new Family room sits at the original exterior wall. The stone accents, wood trim and wainscot, and beam details highlight the rustic charm of this home. Also added are an accessible Bath with roll-in shower, Entry vestibule with closet, and Mudroom/Laundry with direct access from the existing Garage.
Photography by Kmiecik Imagery.
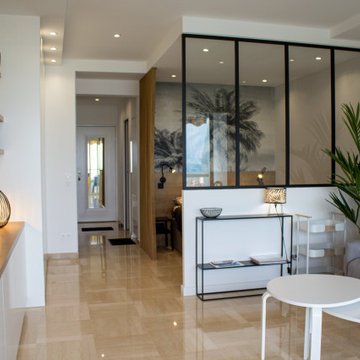
Suite à l'achat de ce studio de 33 m² les propriétaires ont souhaité refaire la totalité de l'appartement afin de le mettre par la suite en location.
Les clients souhaitaient avoir une chambre semi séparée et un canapé convertible afin d'offrir quarte couchages.
Un espace optimisé avec des rangements sur-mesure.
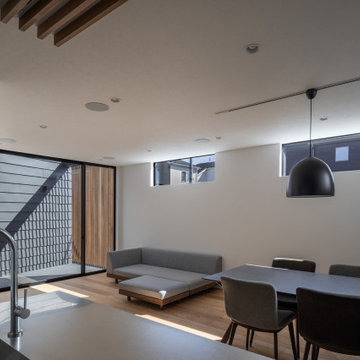
Design ideas for a mid-sized modern open concept living room in Other with white walls, ceramic floors, no fireplace, grey floor, wallpaper, wallpaper, a music area and a wall-mounted tv.
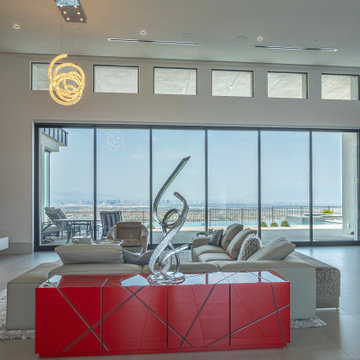
This Ascaya home remodel features contemporary elements from the moment you step foot onto the property. With an open concept design, this home features the luxurious lifestyle of Las Vegas living. This entry has pops of red and modern light fixtures as well as a wall-mounted TV on the custom fireplace.
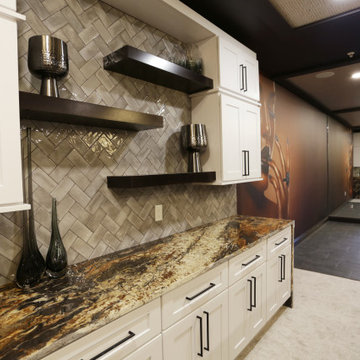
We took this plain loft space in this upper-level loft and made it the perfect adult lounge. The client had specific requests that included a projector movie area, bar, dancing space, as well as new flooring and tile. Some of the key features we included were a Control 4 home automation system, new LED lighting, a spinning dancing pole, as well as a brand-new bar and peninsula bar with all new furnishings. Be sure to check in soon for the video upload.
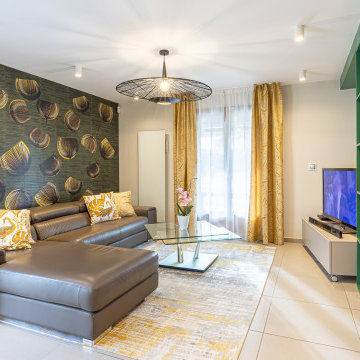
Mission : Aménager, décorer et personnaliser l’ensemble des pièces à vivre et les 3 chambres d’une maison.
Descriptif : Création d’un univers apaisant avec des touches asiatique et un air de vacances pour la retraite de la cliente.
Prestation de Bleu Cerise : Gestion complète du projet de la création d’ambiance en passant par l’élaboration d’aménagement sur mesure, le suivi de chantier, la fourniture de l’éclairage, des revêtements muraux, des éléments de décoration…
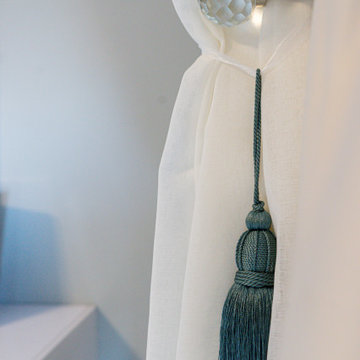
Open living renovation project that sought to bring in natural light into the space. Luxury and elegance inspired the look with accents of white and gold to reflect light, creating an illusion of a bigger room.
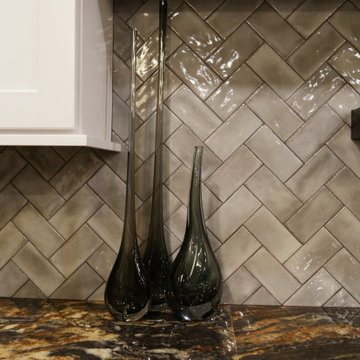
We took this plain loft space in this upper-level loft and made it the perfect adult lounge. The client had specific requests that included a projector movie area, bar, dancing space, as well as new flooring and tile. Some of the key features we included were a Control 4 home automation system, new LED lighting, a spinning dancing pole, as well as a brand-new bar and peninsula bar with all new furnishings. Be sure to check in soon for the video upload.
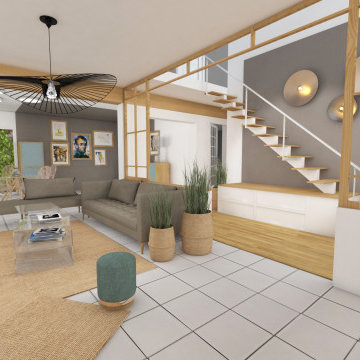
Remplacement de l'escalier à l'entrée par un escalier plus contemporain posé sur un meuble de rangement bas
mise en valeur du mur avec un aplat de couleur et luminaires en applique
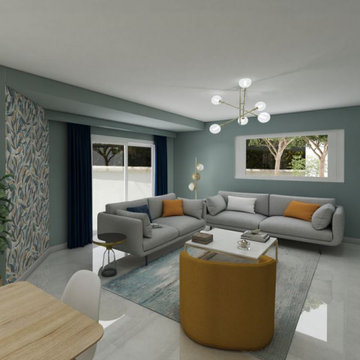
Dans une décoration épurée, l'espace salon a été déplacé pour avoir plus de place et créer un espace plus chaleureux. La télévision a été déplacée pour qu'elle soit au centre de l'espace.
Cette maison est neuve est l'ambiance était froide, pour remédier à cela et garder des teintes lumineuses et douce nous avons opter pour des meubles en bois, des matériaux tels que le velours et un grand tapis chaleureux.
Aussi, un lé de papier peint pour séparer les espaces salon et salle à manger.
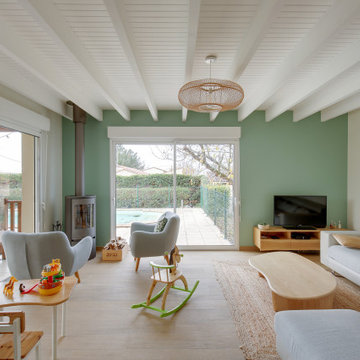
Inspiration for a large scandinavian open concept living room in Bordeaux with a library, beige walls, ceramic floors, a wood stove, a freestanding tv, brown floor, exposed beam and wallpaper.
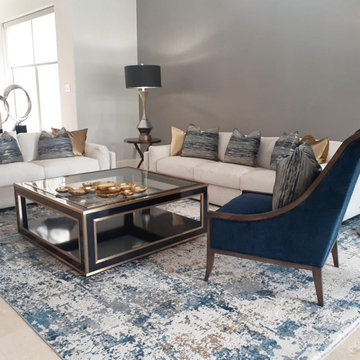
A customized aesthetic tailored to the family's lifestyle. Our designers first get to know you and then collaborate on your desired result while helping you choose the best covers for your custom sofas and providing their knowledge on the best approach on turning your house into a home.
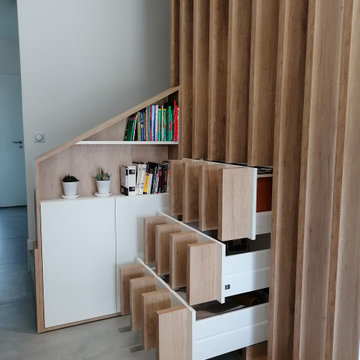
L'aménagement d'une pièce à vivre dans une maison moderne au coeur de Lyon.
La pièce à vivre d'une surface de 40m2 était certes très lumineuse et très spacieuse mais difficile à agencer. Quand il y a trop d’espace on ne sait parfois pas comment disposer les meubles sans laisser des grands vides inutilisés.
Nous avons donc décidé de créer une séparation ajourée au centre de la pièce pour délimiter l’espace salon de l’espace salle à manger. De cette manière le positionnement du mobilier et la circulation se fait naturellement autour de cette élément central.
Il fallait de plus créer un garde corps pour sécuriser l’escalier. Nous avons alors pensé à des lattes de bois verticales du sol au plafond pour fermer la cage d’escalier et un meuble-bureau sous celui pour optimiser l’espace.

Inspiration for a mid-sized contemporary open concept living room in Grenoble with a library, white walls, ceramic floors, a freestanding tv, grey floor, timber and wallpaper.
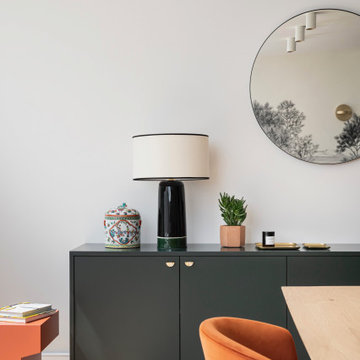
Photo of a large contemporary formal open concept living room in London with white walls, ceramic floors, no fireplace, beige floor and wallpaper.
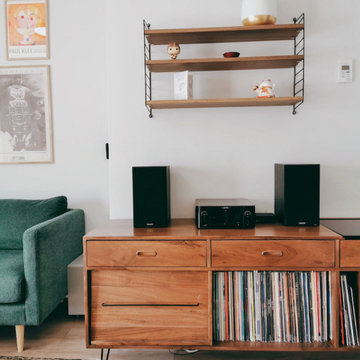
Nuestro cliente, un hombre joven al que le apasiona la música y la estética de los años 50-60, necesitaba un hogar que reflejara sus gustos y estilo de vida.
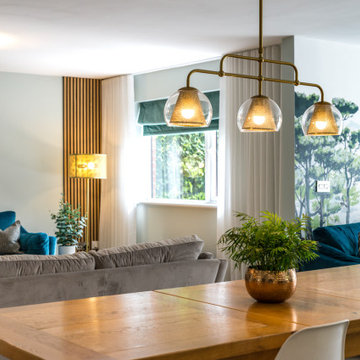
Cozy and contemporary family home, full of character, featuring oak wall panelling, gentle green / teal / grey scheme and soft tones. For more projects, go to www.ihinteriors.co.uk
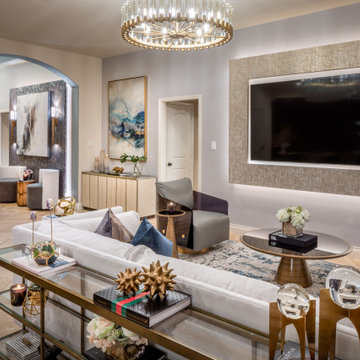
Inspiration for a mid-sized transitional formal open concept living room in Houston with grey walls, ceramic floors, a wall-mounted tv and wallpaper.

photo by YOSHITERU BABA
寝室と隣り合わせのファミリールーム
暖炉を焚いて家族でゆったり寛げます。
パーティションには関ヶ原石材の大判タイルを使用。
Inspiration for a scandinavian family room in Tokyo Suburbs with white walls, ceramic floors, a standard fireplace, grey floor, wallpaper and wallpaper.
Inspiration for a scandinavian family room in Tokyo Suburbs with white walls, ceramic floors, a standard fireplace, grey floor, wallpaper and wallpaper.
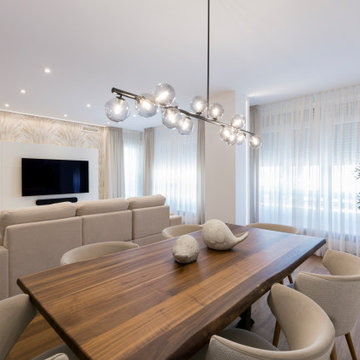
El salon amplio se divide en dos zonas, sala de estar y comedor, y con la uniformidad de buscar conexión de colores y materiales, diseñamos espacios en los que las piezas principales adquirieran un protagonismo equilibrado con el que sentir armonía.
Desde la zona de TV con un mueble panelado sin almacenaje, nos sirvió para restar fuerza al papel, y coordinar con los colores del sofa o de la zona de comedor. Donde ademas de añadir el detalle de negro que conecta con la cocina, incluimos un panelado 3D de Orac para darle movimiento y volumen a la pared. Que coronado con un espejo redondo de grandes dimensiones multiplica el espacio.
Living Design Ideas with Ceramic Floors and Wallpaper
3



