Living Design Ideas with Coffered and Panelled Walls
Refine by:
Budget
Sort by:Popular Today
161 - 180 of 470 photos
Item 1 of 3
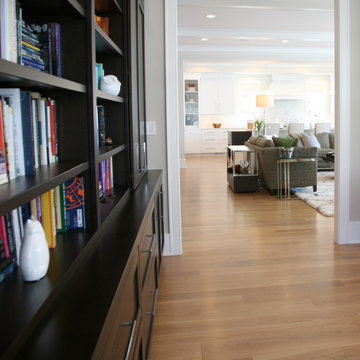
The office is completely paneled in natural cherry.
This is an example of a mid-sized transitional open concept living room in Milwaukee with brown walls, light hardwood floors, a two-sided fireplace, a stone fireplace surround, a wall-mounted tv, brown floor, coffered and panelled walls.
This is an example of a mid-sized transitional open concept living room in Milwaukee with brown walls, light hardwood floors, a two-sided fireplace, a stone fireplace surround, a wall-mounted tv, brown floor, coffered and panelled walls.
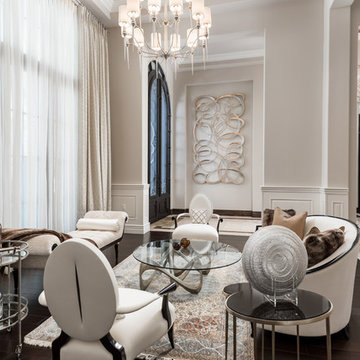
Formal front entry's arched double entry doors, vaulted ceilings, and wood floors.
Photo of an expansive mediterranean open concept family room in Phoenix with white walls, dark hardwood floors, no fireplace, no tv, multi-coloured floor, coffered and panelled walls.
Photo of an expansive mediterranean open concept family room in Phoenix with white walls, dark hardwood floors, no fireplace, no tv, multi-coloured floor, coffered and panelled walls.
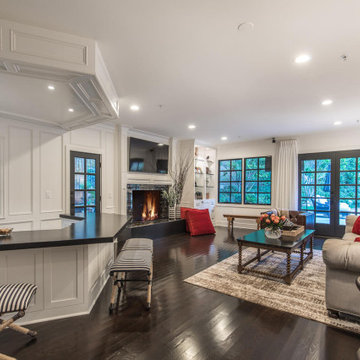
Photo of a transitional family room in Los Angeles with white walls, dark hardwood floors, a standard fireplace, a stone fireplace surround, brown floor, coffered and panelled walls.
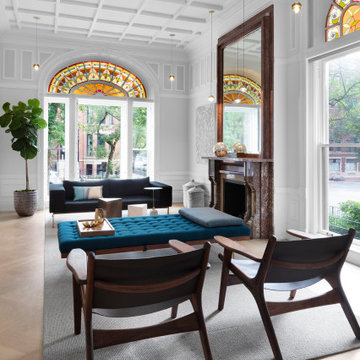
historic home in Lincoln Park with original fireplaces and stained glass windows
Inspiration for a traditional formal living room in Chicago with white walls, light hardwood floors, a standard fireplace, a stone fireplace surround, beige floor, coffered and panelled walls.
Inspiration for a traditional formal living room in Chicago with white walls, light hardwood floors, a standard fireplace, a stone fireplace surround, beige floor, coffered and panelled walls.
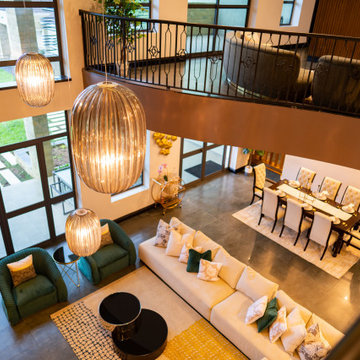
Large modern open concept living room in Other with porcelain floors, no fireplace, a built-in media wall, grey floor, coffered and panelled walls.
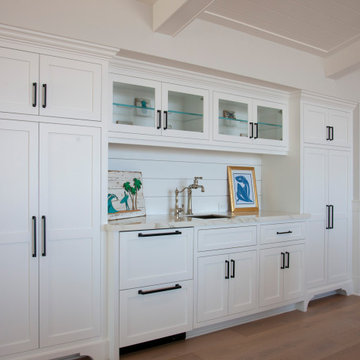
Design ideas for a large beach style open concept family room in San Diego with a library, white walls, light hardwood floors, a wall-mounted tv, beige floor, coffered and panelled walls.
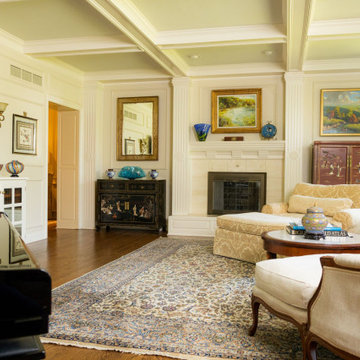
Open concept living room in Kansas City with a music area, yellow walls, dark hardwood floors, a standard fireplace, a tile fireplace surround, a wall-mounted tv, coffered and panelled walls.
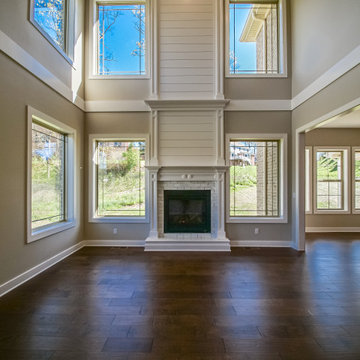
a modern farmhouse look! 2 story great room with oversized windows, provide a lot of natural sunlight and beauty!
Mid-sized country open concept family room in Other with beige walls, medium hardwood floors, a standard fireplace, a wood fireplace surround, brown floor, coffered and panelled walls.
Mid-sized country open concept family room in Other with beige walls, medium hardwood floors, a standard fireplace, a wood fireplace surround, brown floor, coffered and panelled walls.
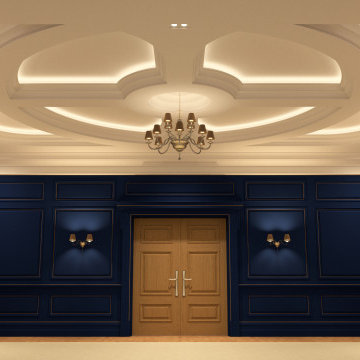
Luxury Interior Architecture.
The Imagine Collection
Design ideas for a living room in Other with blue walls, carpet, beige floor, coffered and panelled walls.
Design ideas for a living room in Other with blue walls, carpet, beige floor, coffered and panelled walls.
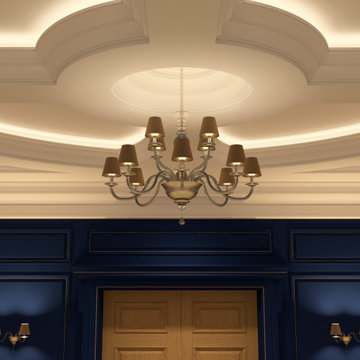
Luxury Interior Architecture.
The Imagine Collection
Design ideas for a formal enclosed living room in Other with blue walls, carpet, no tv, beige floor, coffered and panelled walls.
Design ideas for a formal enclosed living room in Other with blue walls, carpet, no tv, beige floor, coffered and panelled walls.
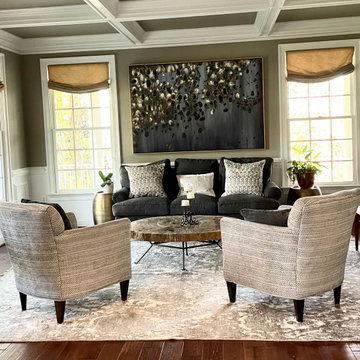
Update suburban living room with modern accent chairs, coffee table, art, area carpet and throw pillows.
This is an example of a mid-sized transitional formal enclosed living room in Richmond with grey walls, dark hardwood floors, brown floor, coffered and panelled walls.
This is an example of a mid-sized transitional formal enclosed living room in Richmond with grey walls, dark hardwood floors, brown floor, coffered and panelled walls.
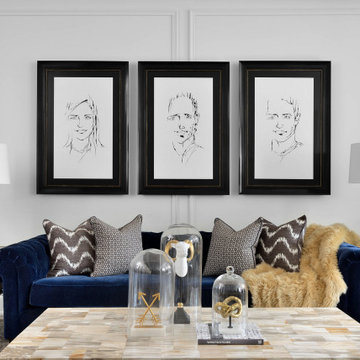
This is an example of a large transitional open concept family room in Toronto with white walls, dark hardwood floors, a two-sided fireplace, a stone fireplace surround, a wall-mounted tv, brown floor, coffered and panelled walls.
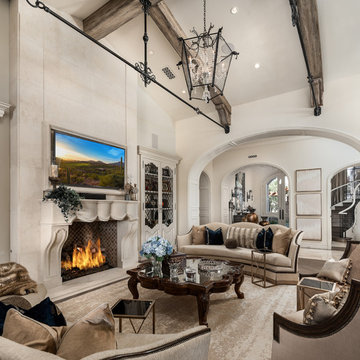
We love these exposed beams, the vaulted ceilings, custom fireplace mantel, custom lighting fixtures, and arched entryways.
Photo of an expansive traditional open concept living room in Phoenix with a home bar, white walls, medium hardwood floors, a standard fireplace, a stone fireplace surround, a wall-mounted tv, brown floor, coffered and panelled walls.
Photo of an expansive traditional open concept living room in Phoenix with a home bar, white walls, medium hardwood floors, a standard fireplace, a stone fireplace surround, a wall-mounted tv, brown floor, coffered and panelled walls.
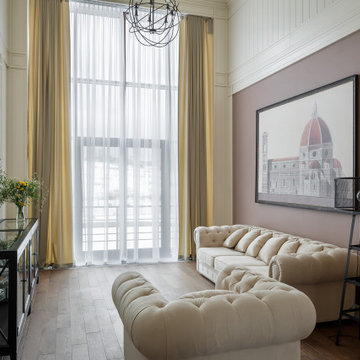
Photo of a mid-sized contemporary living room in Saint Petersburg with multi-coloured walls, medium hardwood floors, a wall-mounted tv, brown floor, coffered and panelled walls.
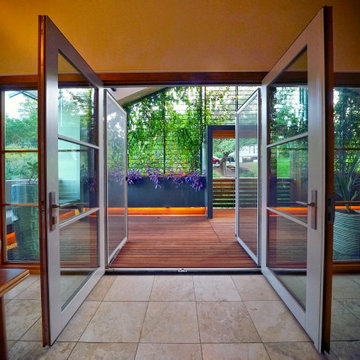
Inspired by their Costa Rican adventures, the owners decided on a combination french door with screen doors. These open the Family Room onto the new private, shaded deck space.
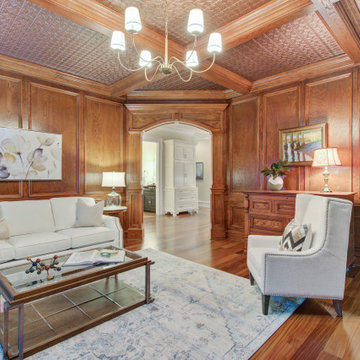
Inspiration for a large transitional formal enclosed living room in Charleston with medium hardwood floors, brown floor, coffered and panelled walls.
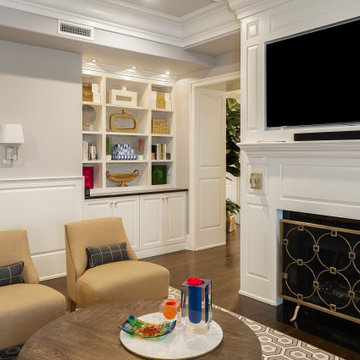
This condominium is modern and sleek, while still retaining much of its traditional charm. We added paneling to the walls, archway, door frames, and around the fireplace for a special and unique look throughout the home. To create the entry with convenient built-in shoe storage and bench, we cut an alcove an existing to hallway. The deep-silled windows in the kitchen provided the perfect place for an eating area, which we outfitted with shelving for additional storage. Form, function, and design united in the beautiful black and white kitchen. It is a cook’s dream with ample storage and counter space. The bathrooms play with gray and white in different materials and textures to create timeless looks. The living room’s built-in shelves and reading nook in the bedroom add detail and storage to the home. The pops of color and eye-catching light fixtures make this condo joyful and fun.
Rudloff Custom Builders has won Best of Houzz for Customer Service in 2014, 2015, 2016, 2017, 2019, 2020, and 2021. We also were voted Best of Design in 2016, 2017, 2018, 2019, 2020, and 2021, which only 2% of professionals receive. Rudloff Custom Builders has been featured on Houzz in their Kitchen of the Week, What to Know About Using Reclaimed Wood in the Kitchen as well as included in their Bathroom WorkBook article. We are a full service, certified remodeling company that covers all of the Philadelphia suburban area. This business, like most others, developed from a friendship of young entrepreneurs who wanted to make a difference in their clients’ lives, one household at a time. This relationship between partners is much more than a friendship. Edward and Stephen Rudloff are brothers who have renovated and built custom homes together paying close attention to detail. They are carpenters by trade and understand concept and execution. Rudloff Custom Builders will provide services for you with the highest level of professionalism, quality, detail, punctuality and craftsmanship, every step of the way along our journey together.
Specializing in residential construction allows us to connect with our clients early in the design phase to ensure that every detail is captured as you imagined. One stop shopping is essentially what you will receive with Rudloff Custom Builders from design of your project to the construction of your dreams, executed by on-site project managers and skilled craftsmen. Our concept: envision our client’s ideas and make them a reality. Our mission: CREATING LIFETIME RELATIONSHIPS BUILT ON TRUST AND INTEGRITY.
Photo Credit: Linda McManus Images
Design Credit: Staci Levy Designs
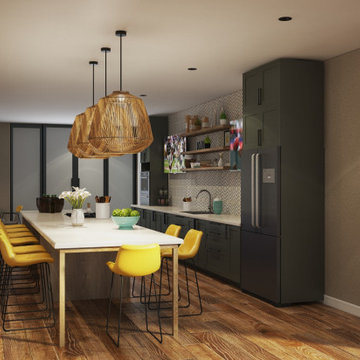
The first floor of this house is a large open area with zoning. The whole area is decorated with warm shades of walls and wooden floor. The interior of the kitchen working area has dark facades. This allows to balance the large space of the room. The wall of the working area is accentuated with a symmetrical pattern.
In the center, you can see a large dining table with bright yellow chairs. This accent favorably sets off the muted colors of the interior. All areas of the kitchen zone are additionally illuminated
hanging chandeliers.
The rest of the room flows smoothly to the rest areas with chairs and coffee table. There is a place for a fireplace, which creates a cozy and warm environment in the house. In addition, the hall is lit by large panoramic windows, which offer a beautiful view of the landscape.
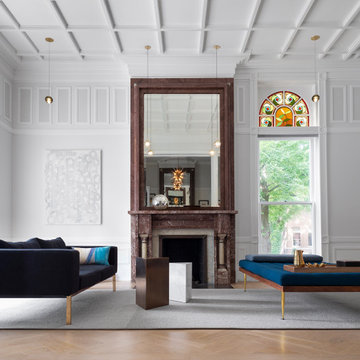
historic home in Lincoln Park with original fireplaces and stained glass windows
Inspiration for a traditional formal living room in Chicago with white walls, light hardwood floors, a standard fireplace, a stone fireplace surround, beige floor, coffered and panelled walls.
Inspiration for a traditional formal living room in Chicago with white walls, light hardwood floors, a standard fireplace, a stone fireplace surround, beige floor, coffered and panelled walls.
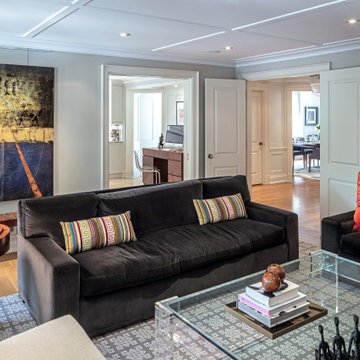
Design ideas for a large transitional enclosed family room in Toronto with white walls, medium hardwood floors, a standard fireplace, a stone fireplace surround, a wall-mounted tv, brown floor, coffered and panelled walls.
Living Design Ideas with Coffered and Panelled Walls
9



