Living Design Ideas with Coffered and Planked Wall Panelling
Refine by:
Budget
Sort by:Popular Today
41 - 60 of 181 photos
Item 1 of 3
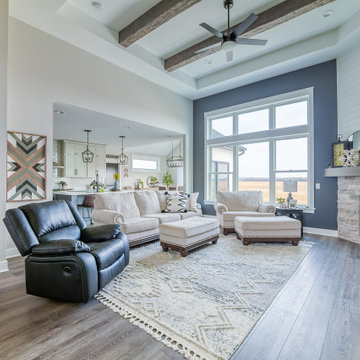
Deep tones of gently weathered grey and brown. A modern look that still respects the timelessness of natural wood.
This is an example of a large midcentury formal open concept living room in Other with beige walls, vinyl floors, a standard fireplace, no tv, brown floor, coffered and planked wall panelling.
This is an example of a large midcentury formal open concept living room in Other with beige walls, vinyl floors, a standard fireplace, no tv, brown floor, coffered and planked wall panelling.
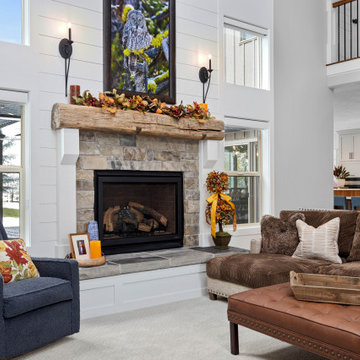
Great Room
This is an example of a large traditional open concept living room in Other with grey walls, carpet, a standard fireplace, a stone fireplace surround, a built-in media wall, grey floor, coffered and planked wall panelling.
This is an example of a large traditional open concept living room in Other with grey walls, carpet, a standard fireplace, a stone fireplace surround, a built-in media wall, grey floor, coffered and planked wall panelling.
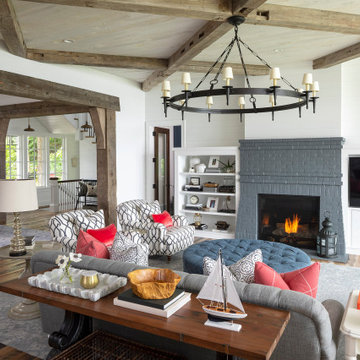
Martha O'Hara Interiors, Interior Design & Photo Styling | L Cramer Builders, Builder | Troy Thies, Photography | Murphy & Co Design, Architect |
Please Note: All “related,” “similar,” and “sponsored” products tagged or listed by Houzz are not actual products pictured. They have not been approved by Martha O’Hara Interiors nor any of the professionals credited. For information about our work, please contact design@oharainteriors.com.
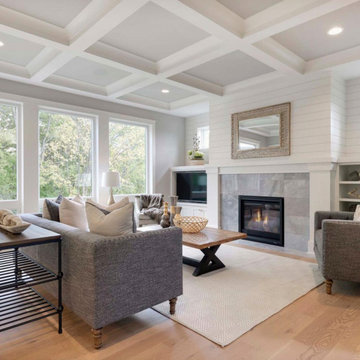
Inspiration for a large modern formal open concept living room in Toronto with white walls, light hardwood floors, a standard fireplace, a stone fireplace surround, a built-in media wall, brown floor, coffered and planked wall panelling.
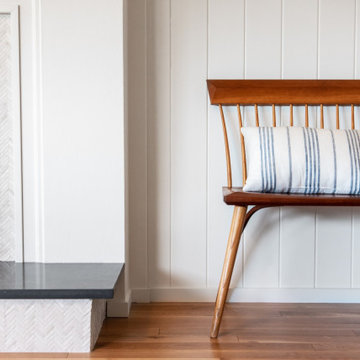
Hard work deserves delightful rest. Fleeing the hustle and bustle of Portland, this couple found their dream refuge in St. Helen’s. While the bungalow had good bones, it needed a little more love to become move-in-ready. First up? The living room. We took it from drab to the perfect place to binge-watch TV and relax, with unique touches and finishes throughout!
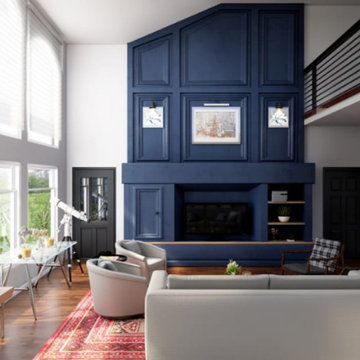
This architectural design of an advanced living room by cgi design studio in San Antonio, Texas gives you ideas to decorate a modern house. which makes you feel breath-taking with a comfortable sofa, table, stylish wall design, plants, telescope & table by cgi design studio.
interior modeling of a Beautiful living room, there is a spacious area to sit together. interior modeling of Living room design with wooden style stairs and glass windows, second floor Developed by cgi design studio. The interior modeling of the living room idea is very popular.
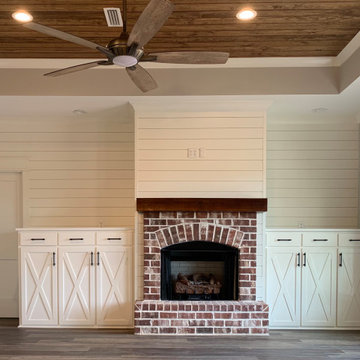
This custom built cabinet and fireplace sets beautifully in this farm house with all the shiplap on the walls bringing in the entire look.
Inspiration for a large arts and crafts enclosed living room in Other with white walls, vinyl floors, a standard fireplace, a brick fireplace surround, a wall-mounted tv, multi-coloured floor, coffered and planked wall panelling.
Inspiration for a large arts and crafts enclosed living room in Other with white walls, vinyl floors, a standard fireplace, a brick fireplace surround, a wall-mounted tv, multi-coloured floor, coffered and planked wall panelling.
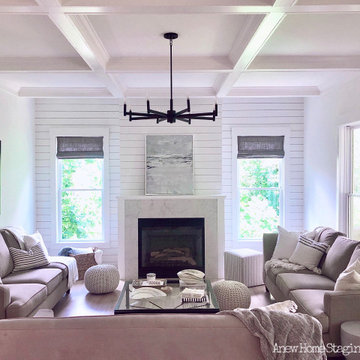
Shiplap, new lighting, Sherwin Williams Pure White paint, quartz and new windows provide a bright new modern updated look.
Anew Home Staging in Alpharetta. A certified home stager and redesigner in Alpharetta.
Interior Design information:
https://anewhomedesign.com/interior-design
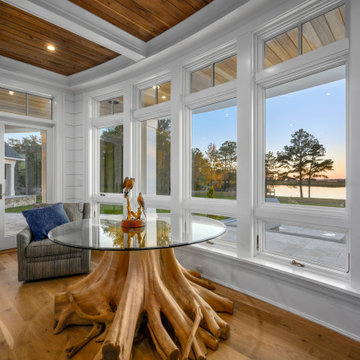
This is an example of a large beach style living room in Other with medium hardwood floors, a standard fireplace, coffered and planked wall panelling.
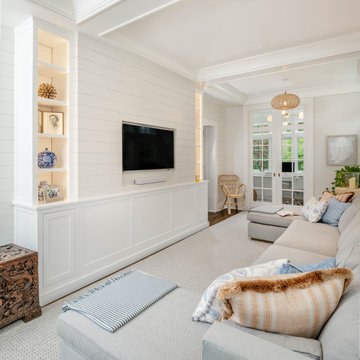
Photo of a traditional enclosed family room in Philadelphia with a library, white walls, dark hardwood floors, a wall-mounted tv, brown floor, coffered and planked wall panelling.
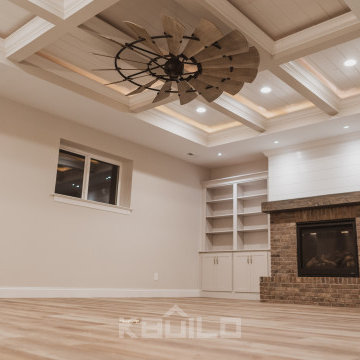
This modern farmhouse basement by KBUILD turned out beautifully!
Photo of a family room in St Louis with grey walls, vinyl floors, a standard fireplace, a brick fireplace surround, beige floor, coffered and planked wall panelling.
Photo of a family room in St Louis with grey walls, vinyl floors, a standard fireplace, a brick fireplace surround, beige floor, coffered and planked wall panelling.

Transitional open concept living room in Providence with white walls, medium hardwood floors, a standard fireplace, a brick fireplace surround, a wall-mounted tv, grey floor, coffered, wood and planked wall panelling.
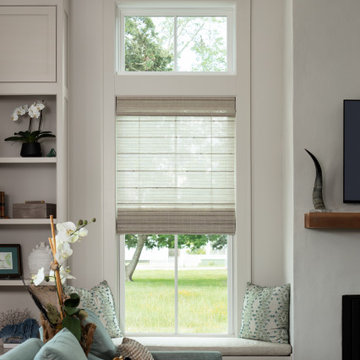
Living room of a single family beach home in Pass Christian Mississippi photographed for Watters Architecture by Birmingham Alabama based architectural photographer Tommy Daspit. See more of his work at http://tommydaspit.com
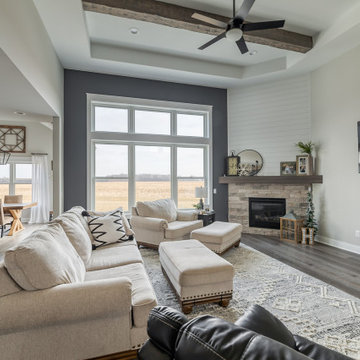
Deep tones of gently weathered grey and brown. A modern look that still respects the timelessness of natural wood.
Large midcentury formal open concept living room in Other with beige walls, vinyl floors, a standard fireplace, a wall-mounted tv, brown floor, coffered and planked wall panelling.
Large midcentury formal open concept living room in Other with beige walls, vinyl floors, a standard fireplace, a wall-mounted tv, brown floor, coffered and planked wall panelling.
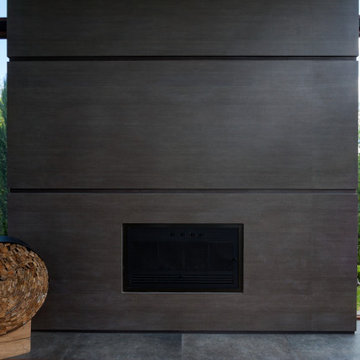
Design ideas for a modern formal open concept living room in Madrid with green walls, bamboo floors, a standard fireplace, no tv, brown floor, coffered and planked wall panelling.
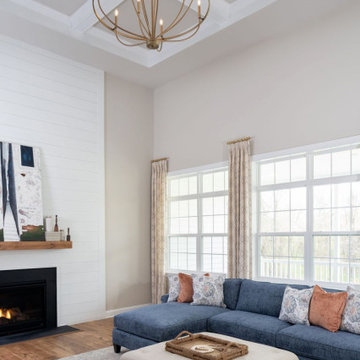
Mid-sized transitional open concept living room in Philadelphia with white walls, vinyl floors, a standard fireplace, brown floor, coffered and planked wall panelling.
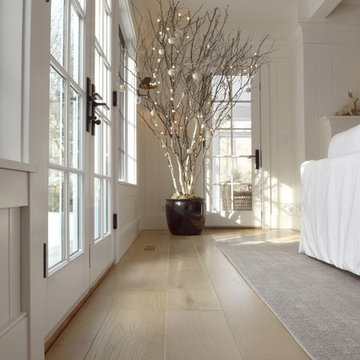
This sanctuary-like home is light, bright, and airy with a relaxed yet elegant finish. Influenced by Scandinavian décor, the wide plank floor strikes the perfect balance of serenity in the design. Floor: 9-1/2” wide-plank Vintage French Oak Rustic Character Victorian Collection hand scraped pillowed edge color Scandinavian Beige Satin Hardwax Oil. For more information please email us at: sales@signaturehardwoods.com
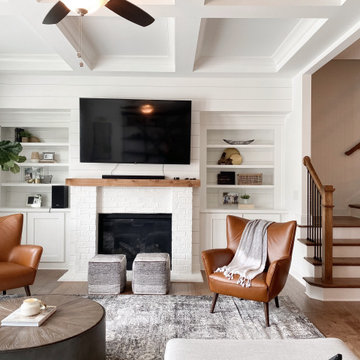
Transitional open concept living room in Atlanta with white walls, medium hardwood floors, a standard fireplace, a brick fireplace surround, a wall-mounted tv, brown floor, coffered and planked wall panelling.
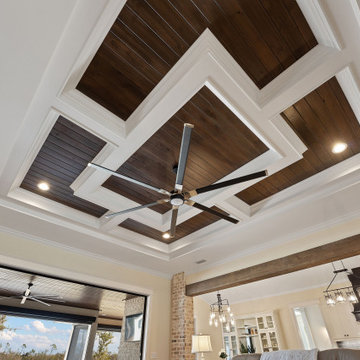
Large living area with indoor/outdoor space. Folding NanaWall opens to porch for entertaining or outdoor enjoyment. Retractable screens for year round enjoyment.
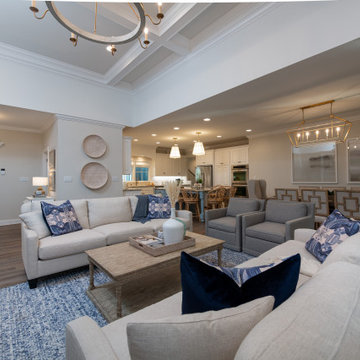
Originally built in 1990 the Heady Lakehouse began as a 2,800SF family retreat and now encompasses over 5,635SF. It is located on a steep yet welcoming lot overlooking a cove on Lake Hartwell that pulls you in through retaining walls wrapped with White Brick into a courtyard laid with concrete pavers in an Ashlar Pattern. This whole home renovation allowed us the opportunity to completely enhance the exterior of the home with all new LP Smartside painted with Amherst Gray with trim to match the Quaker new bone white windows for a subtle contrast. You enter the home under a vaulted tongue and groove white washed ceiling facing an entry door surrounded by White brick.
Once inside you’re encompassed by an abundance of natural light flooding in from across the living area from the 9’ triple door with transom windows above. As you make your way into the living area the ceiling opens up to a coffered ceiling which plays off of the 42” fireplace that is situated perpendicular to the dining area. The open layout provides a view into the kitchen as well as the sunroom with floor to ceiling windows boasting panoramic views of the lake. Looking back you see the elegant touches to the kitchen with Quartzite tops, all brass hardware to match the lighting throughout, and a large 4’x8’ Santorini Blue painted island with turned legs to provide a note of color.
The owner’s suite is situated separate to one side of the home allowing a quiet retreat for the homeowners. Details such as the nickel gap accented bed wall, brass wall mounted bed-side lamps, and a large triple window complete the bedroom. Access to the study through the master bedroom further enhances the idea of a private space for the owners to work. It’s bathroom features clean white vanities with Quartz counter tops, brass hardware and fixtures, an obscure glass enclosed shower with natural light, and a separate toilet room.
The left side of the home received the largest addition which included a new over-sized 3 bay garage with a dog washing shower, a new side entry with stair to the upper and a new laundry room. Over these areas, the stair will lead you to two new guest suites featuring a Jack & Jill Bathroom and their own Lounging and Play Area.
The focal point for entertainment is the lower level which features a bar and seating area. Opposite the bar you walk out on the concrete pavers to a covered outdoor kitchen feature a 48” grill, Large Big Green Egg smoker, 30” Diameter Evo Flat-top Grill, and a sink all surrounded by granite countertops that sit atop a white brick base with stainless steel access doors. The kitchen overlooks a 60” gas fire pit that sits adjacent to a custom gunite eight sided hot tub with travertine coping that looks out to the lake. This elegant and timeless approach to this 5,000SF three level addition and renovation allowed the owner to add multiple sleeping and entertainment areas while rejuvenating a beautiful lake front lot with subtle contrasting colors.
Living Design Ideas with Coffered and Planked Wall Panelling
3



