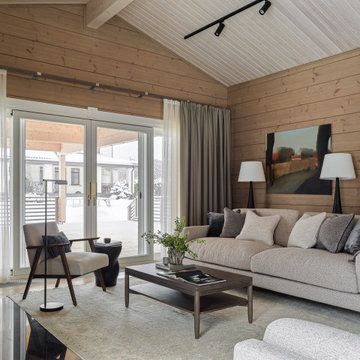Living Design Ideas with Coffered and Wood Walls
Refine by:
Budget
Sort by:Popular Today
1 - 20 of 144 photos
Item 1 of 3
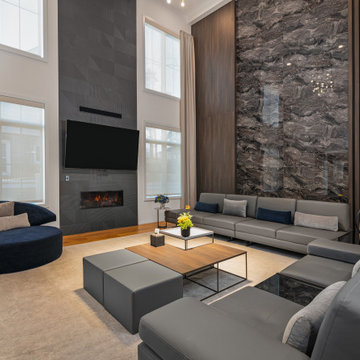
Double height formal sitting area with custom wall panels.
Large modern living room in New York with a tile fireplace surround, beige floor, coffered, wood walls and medium hardwood floors.
Large modern living room in New York with a tile fireplace surround, beige floor, coffered, wood walls and medium hardwood floors.

Open floor plan ceramic tile flooring sunlight windows accent wall modern fireplace with shelving and bench
Design ideas for a modern open concept living room in Salt Lake City with grey walls, ceramic floors, a standard fireplace, a wood fireplace surround, a wall-mounted tv, brown floor, coffered and wood walls.
Design ideas for a modern open concept living room in Salt Lake City with grey walls, ceramic floors, a standard fireplace, a wood fireplace surround, a wall-mounted tv, brown floor, coffered and wood walls.

Elevate your home with our stylish interior remodeling projects, blending traditional charm with modern comfort. From living rooms to bedrooms, we transform spaces with expert craftsmanship and timeless design

Design ideas for a mid-sized arts and crafts enclosed family room in Chicago with a library, green walls, medium hardwood floors, a standard fireplace, a tile fireplace surround, a wall-mounted tv, brown floor, coffered and wood walls.
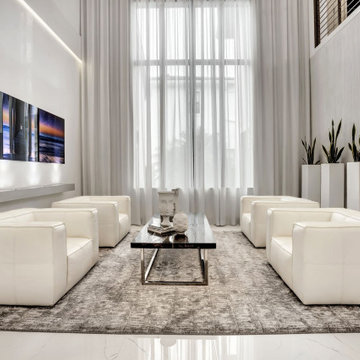
Beautiful and interesting are a perfect combination
Photo of a mid-sized contemporary formal open concept living room in Miami with white walls, porcelain floors, white floor, coffered and wood walls.
Photo of a mid-sized contemporary formal open concept living room in Miami with white walls, porcelain floors, white floor, coffered and wood walls.
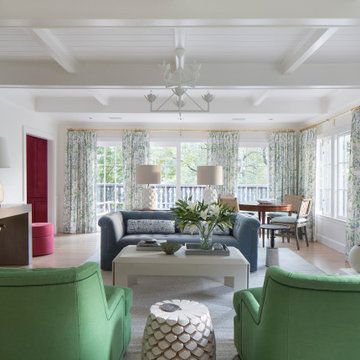
This large gated estate includes one of the original Ross cottages that served as a summer home for people escaping San Francisco's fog. We took the main residence built in 1941 and updated it to the current standards of 2020 while keeping the cottage as a guest house. A massive remodel in 1995 created a classic white kitchen. To add color and whimsy, we installed window treatments fabricated from a Josef Frank citrus print combined with modern furnishings. Throughout the interiors, foliate and floral patterned fabrics and wall coverings blur the inside and outside worlds.
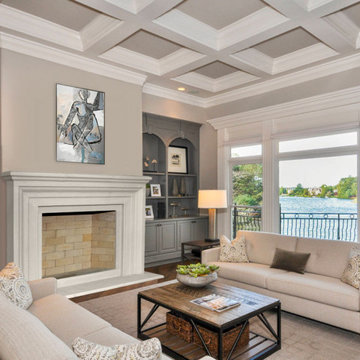
Classic II- DIY Cast Stone Fireplace Mantel
The Classic II mantel design has a shelf with a simple and clean linear quality and timeless appeal; this mantelpiece will complement most any decor. Our fireplace mantels can also be installed inside or out, perfect for outdoor living spaces. See our two color options and dimensional information below.
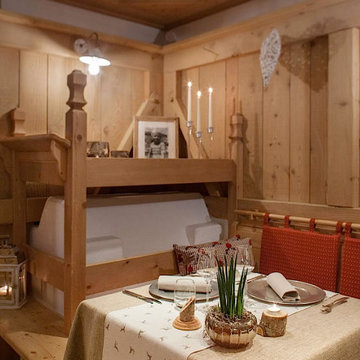
La stube con l'antica stufa
Mid-sized country living room in Venice with a library, medium hardwood floors, a wood stove, a wall-mounted tv, beige walls, beige floor, coffered and wood walls.
Mid-sized country living room in Venice with a library, medium hardwood floors, a wood stove, a wall-mounted tv, beige walls, beige floor, coffered and wood walls.
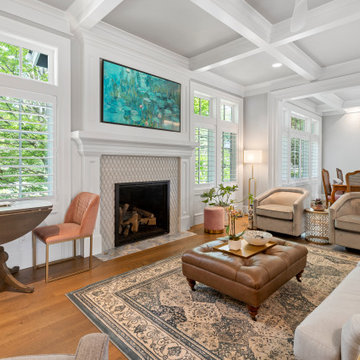
This is an example of a mid-sized traditional open concept living room in Portland with grey walls, medium hardwood floors, a standard fireplace, a tile fireplace surround, a wall-mounted tv, brown floor, coffered and wood walls.
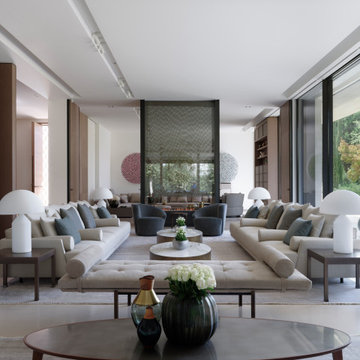
This expansive living area can host a variety of functions from a few guests to a huge party. Vast, floor to ceiling, glass doors slide across to open one side into the garden.
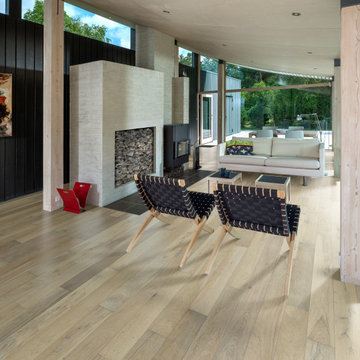
Grain & Saw is a subtle reclaimed look inspired by 14th-century handcrafted guilds, paired with the latest materials this collection will compliment every interior. At a time when Guild associations worked with merchants and artisans to protect one of kind handcrafted products the touch & feel of the work is unmistakably rich. Every board is unique, every pattern is distinct and full of personality… designed with juxtaposing striking characteristics of hand tooled saw marks and enhanced natural grain allowing the ebbs and flows of the wood species to be at the forefront.
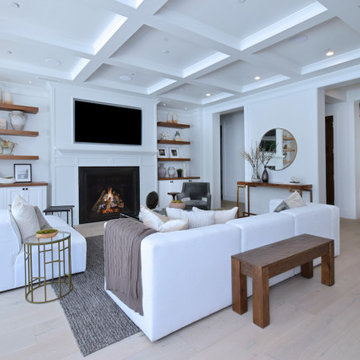
This is an example of a mid-sized country open concept living room in Los Angeles with white walls, light hardwood floors, a standard fireplace, a wood fireplace surround, a wall-mounted tv, beige floor, coffered and wood walls.

custom fireplace surround
custom built-ins
custom coffered ceiling
Inspiration for a large transitional formal open concept living room in Baltimore with white walls, carpet, a standard fireplace, a stone fireplace surround, a built-in media wall, white floor, coffered and wood walls.
Inspiration for a large transitional formal open concept living room in Baltimore with white walls, carpet, a standard fireplace, a stone fireplace surround, a built-in media wall, white floor, coffered and wood walls.

#thevrindavanproject
ranjeet.mukherjee@gmail.com thevrindavanproject@gmail.com
https://www.facebook.com/The.Vrindavan.Project

CT Lighting fixtures
4” white oak flooring with natural, water-based finish
Craftsman style interior trim to give the home simple, neat, clean lines
Shallow coffered ceiling in living room

Photo of an expansive contemporary open concept family room in Salt Lake City with a game room, beige walls, medium hardwood floors, a ribbon fireplace, a wood fireplace surround, a wall-mounted tv, brown floor, coffered and wood walls.
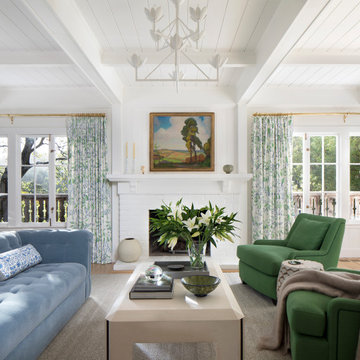
This large gated estate includes one of the original Ross cottages that served as a summer home for people escaping San Francisco's fog. We took the main residence built in 1941 and updated it to the current standards of 2020 while keeping the cottage as a guest house. A massive remodel in 1995 created a classic white kitchen. To add color and whimsy, we installed window treatments fabricated from a Josef Frank citrus print combined with modern furnishings. Throughout the interiors, foliate and floral patterned fabrics and wall coverings blur the inside and outside worlds.
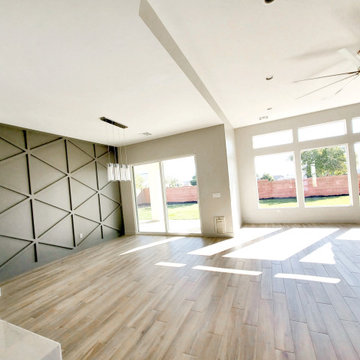
Open floor plan ceramic tile flooring sunlight windows accent wall
Design ideas for a modern open concept living room in Salt Lake City with grey walls, ceramic floors, brown floor, coffered and wood walls.
Design ideas for a modern open concept living room in Salt Lake City with grey walls, ceramic floors, brown floor, coffered and wood walls.

Photography by Golden Gate Creative
This is an example of a mid-sized country open concept family room in San Francisco with white walls, medium hardwood floors, no fireplace, a built-in media wall, brown floor, coffered and wood walls.
This is an example of a mid-sized country open concept family room in San Francisco with white walls, medium hardwood floors, no fireplace, a built-in media wall, brown floor, coffered and wood walls.
Living Design Ideas with Coffered and Wood Walls
1




