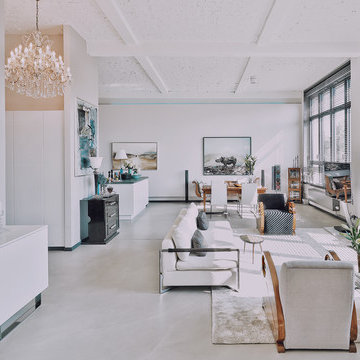Statement Lighting Living Design Ideas with Concrete Floors
Refine by:
Budget
Sort by:Popular Today
1 - 20 of 106 photos
Item 1 of 3
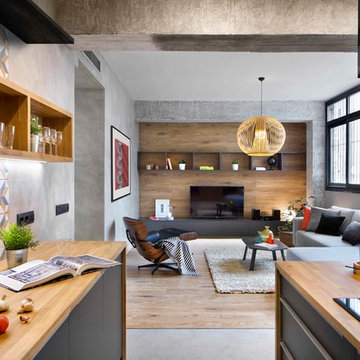
Design ideas for a mid-sized industrial open concept family room in Barcelona with concrete floors, no fireplace, grey floor and a freestanding tv.
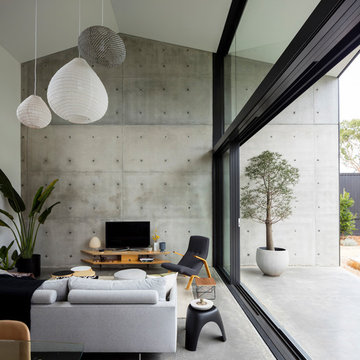
Brett Boardman Photography
Inspiration for a modern formal open concept living room in Sydney with grey walls, concrete floors, a freestanding tv and grey floor.
Inspiration for a modern formal open concept living room in Sydney with grey walls, concrete floors, a freestanding tv and grey floor.
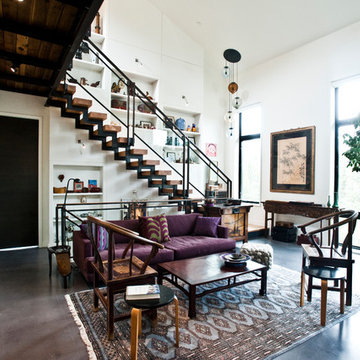
Design ideas for a mid-sized contemporary open concept living room in Other with white walls, concrete floors, grey floor, a two-sided fireplace, a tile fireplace surround and no tv.
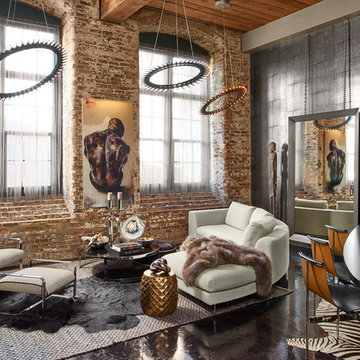
In some ways, this room is so inviting it makes you think OMG I want to be in that room, and at the same time, it seems so perfect you almost don’t want to disturb it. So is this room for show or for function? “It’s both,” MaRae Simone says. Even though it’s so beautiful, sexy and perfect, it’s still designed to be livable and functional. The sofa comes with an extra dose of comfort. You’ll also notice from this room that MaRae loves to layer. Put rugs on top of rugs. Throws on top of throws. “I love the layering effect,” MaRae says.
MaRae Simone Interiors, Marc Mauldin Photography
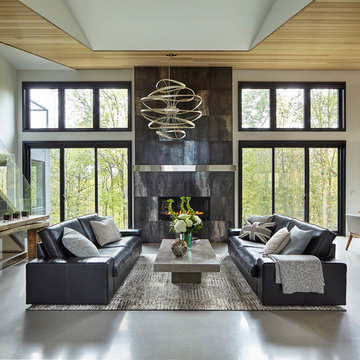
Large contemporary open concept family room in Other with white walls, concrete floors, a standard fireplace, a tile fireplace surround and grey floor.
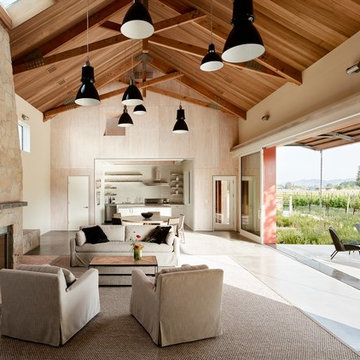
Design ideas for a country open concept living room in San Francisco with concrete floors, a standard fireplace and grey floor.
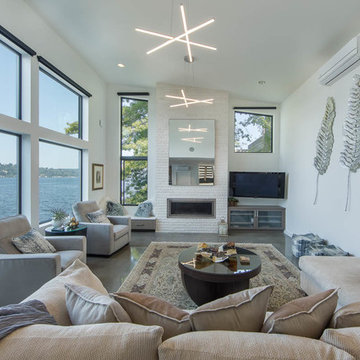
The living room is designed with sloping ceilings up to about 14' tall. The large windows connect the living spaces with the outdoors, allowing for sweeping views of Lake Washington. The north wall of the living room is designed with the fireplace as the focal point.
Design: H2D Architecture + Design
www.h2darchitects.com
#kirklandarchitect
#greenhome
#builtgreenkirkland
#sustainablehome
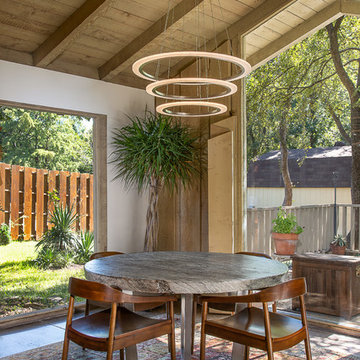
The family who has owned this home for twenty years was ready for modern update! Concrete floors were restained and cedar walls were kept intact, but kitchen was completely updated with high end appliances and sleek cabinets, and brand new furnishings were added to showcase the couple's favorite things.
Troy Grant, Epic Photo
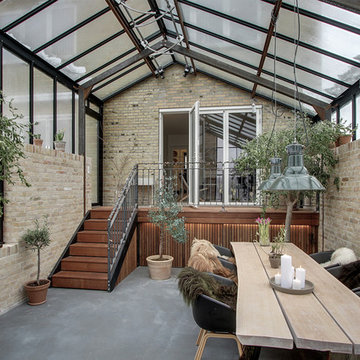
Inspiration for a mid-sized scandinavian sunroom in Aalborg with concrete floors, a glass ceiling and grey floor.
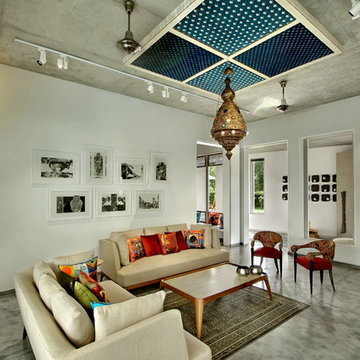
Photography: Tejas Shah
This is an example of an eclectic living room in Ahmedabad with white walls and concrete floors.
This is an example of an eclectic living room in Ahmedabad with white walls and concrete floors.
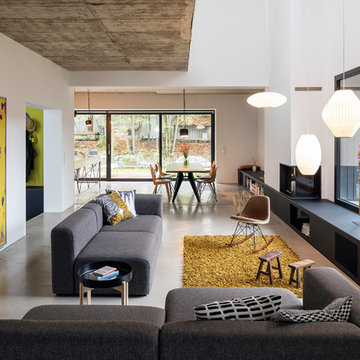
© Philipp Obkircher
Photo of a mid-sized contemporary formal loft-style living room in Berlin with white walls, concrete floors, a standard fireplace, grey floor, a plaster fireplace surround and no tv.
Photo of a mid-sized contemporary formal loft-style living room in Berlin with white walls, concrete floors, a standard fireplace, grey floor, a plaster fireplace surround and no tv.
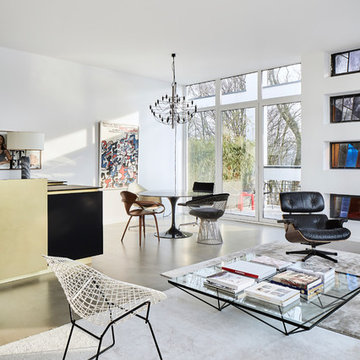
feuss fotografie annika Feuss
This is an example of a mid-sized contemporary formal loft-style living room in Cologne with white walls, concrete floors, no fireplace, no tv and grey floor.
This is an example of a mid-sized contemporary formal loft-style living room in Cologne with white walls, concrete floors, no fireplace, no tv and grey floor.
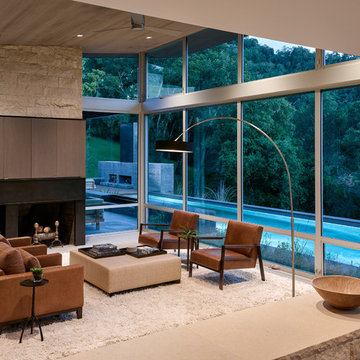
Flangeless, square LED lights integrated into the wood ceiling accent the fireplace wall and provide generous ambient light.
Architect: Feldman Architecturer
Photography: Joe Fletcher
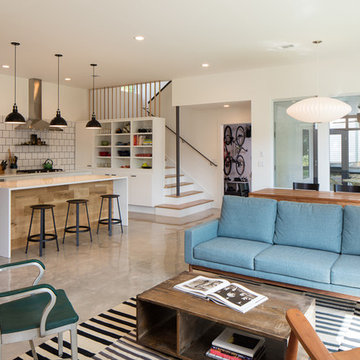
Paul Bardagjy
Inspiration for a mid-sized country formal open concept living room in Austin with white walls and concrete floors.
Inspiration for a mid-sized country formal open concept living room in Austin with white walls and concrete floors.
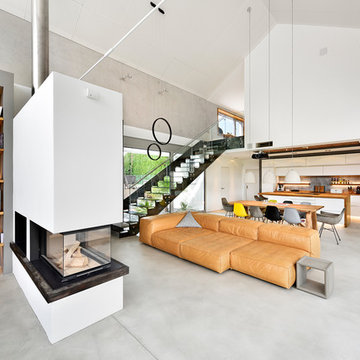
Bibliothek mit Kamin, offen zu Wohnbereich.
Offenes, mittelgroßes modernes Esszimmer mit Sichtbetonwänden und hellgrauem Boden in Betonoptik.
Fotograf: Ralf Dieter Bischoff
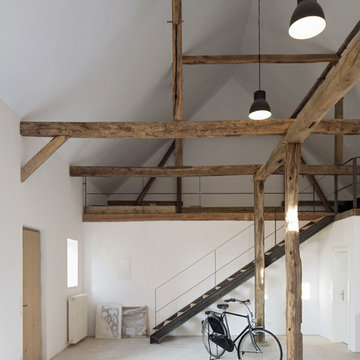
Jens Passoth
Inspiration for a large industrial loft-style living room in Berlin with white walls, concrete floors, no fireplace and grey floor.
Inspiration for a large industrial loft-style living room in Berlin with white walls, concrete floors, no fireplace and grey floor.
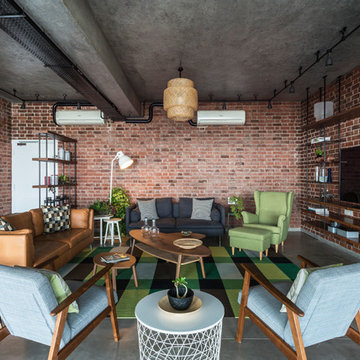
Sebastian Zachariah & Ira Gosalia ( Photographix)
Industrial open concept family room in Ahmedabad with red walls, concrete floors, no fireplace, a wall-mounted tv and grey floor.
Industrial open concept family room in Ahmedabad with red walls, concrete floors, no fireplace, a wall-mounted tv and grey floor.
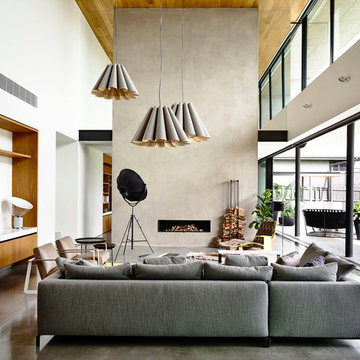
Design ideas for a modern formal open concept living room in Melbourne with white walls, a concrete fireplace surround, grey floor, concrete floors and a ribbon fireplace.
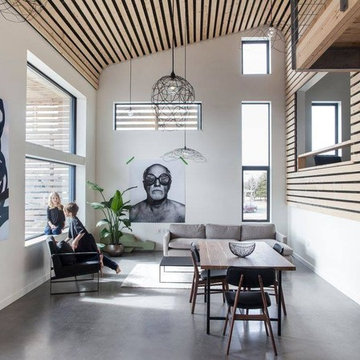
This is a staging project with Attica and Lane Walters for Dura House by architect David Coole, DR Coole Architecture, in Terence Bay, NS Photo credit: Sham Sthankiya
Statement Lighting Living Design Ideas with Concrete Floors
1




