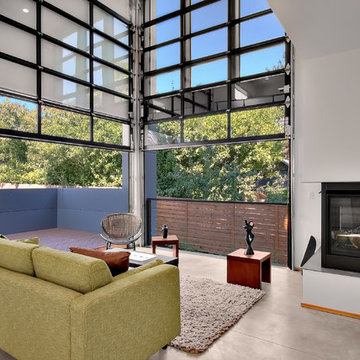Indoor/outdoor Living Living Design Ideas with Concrete Floors
Refine by:
Budget
Sort by:Popular Today
1 - 20 of 128 photos
Item 1 of 3
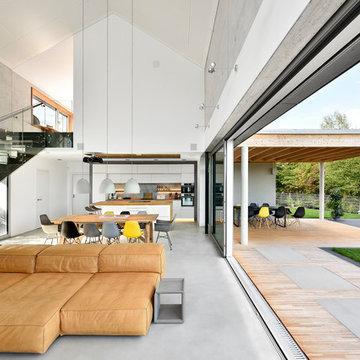
Wohnhaus mit großzügiger Glasfassade, offenem Wohnbereich mit Kamin und Bibliothek. Fließender Übergang zwischen Innen und Außenbereich.
Außergewöhnliche Stahltreppe mit Glasgeländer.
Fotograf: Ralf Dieter Bischoff
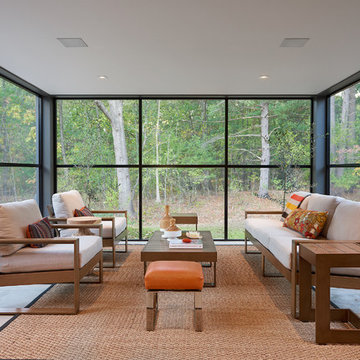
gsStudios
Photo of a modern sunroom in Grand Rapids with concrete floors, a standard ceiling and grey floor.
Photo of a modern sunroom in Grand Rapids with concrete floors, a standard ceiling and grey floor.
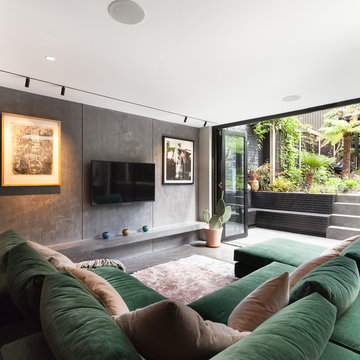
Peter Landers Photography
Inspiration for a mid-sized contemporary open concept family room in London with grey walls, concrete floors, a wall-mounted tv and grey floor.
Inspiration for a mid-sized contemporary open concept family room in London with grey walls, concrete floors, a wall-mounted tv and grey floor.
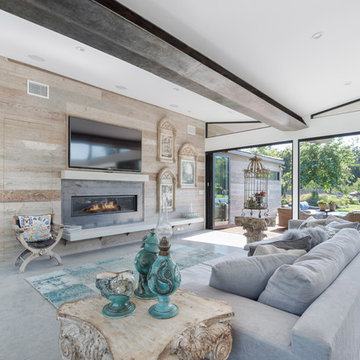
Large midcentury open concept family room in Los Angeles with concrete floors, a ribbon fireplace, a wall-mounted tv and grey floor.
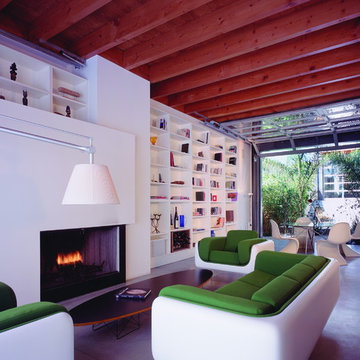
In an effort to exploit the benign climate of Southern California, one of the primary design initiatives was to design spaces for indoor-outdoor living. The glass roll-up doors on the lower level allow spaces that are moderate in their square footage to flow uninterrupted into the exterior (both the central courtyard as well as a landscaped patio in the front of the property) to expand the livable area of the house without constructing additional square footage. @Benny Chan
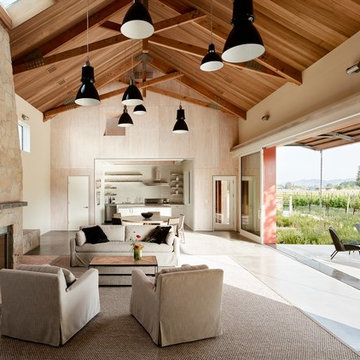
Design ideas for a country open concept living room in San Francisco with concrete floors, a standard fireplace and grey floor.
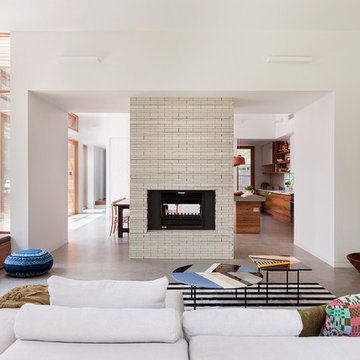
Shannon McGrath
Inspiration for a mid-sized contemporary open concept living room in Melbourne with concrete floors, a two-sided fireplace, a tile fireplace surround and white walls.
Inspiration for a mid-sized contemporary open concept living room in Melbourne with concrete floors, a two-sided fireplace, a tile fireplace surround and white walls.
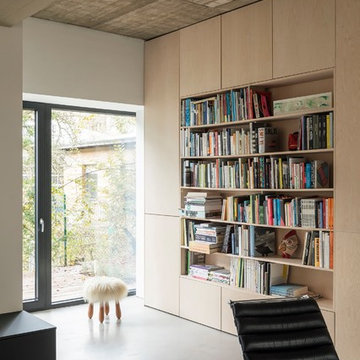
© Philipp Obkircher
Photo of a mid-sized contemporary open concept family room in Berlin with white walls, concrete floors, grey floor, a library and no tv.
Photo of a mid-sized contemporary open concept family room in Berlin with white walls, concrete floors, grey floor, a library and no tv.
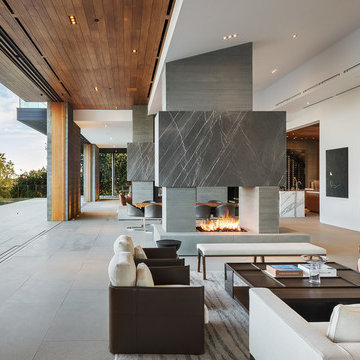
by Mike Kelley Photography
Inspiration for a modern formal open concept living room in Los Angeles with white walls, concrete floors, a two-sided fireplace, a concrete fireplace surround, no tv and grey floor.
Inspiration for a modern formal open concept living room in Los Angeles with white walls, concrete floors, a two-sided fireplace, a concrete fireplace surround, no tv and grey floor.
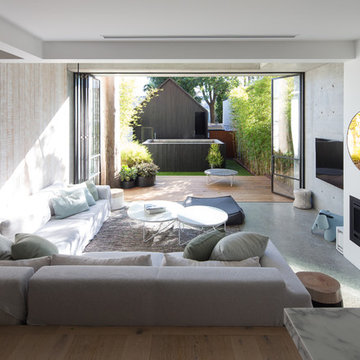
Douglas Frost
Photo of a contemporary enclosed living room in Sydney with concrete floors, a standard fireplace, a plaster fireplace surround, a wall-mounted tv and grey floor.
Photo of a contemporary enclosed living room in Sydney with concrete floors, a standard fireplace, a plaster fireplace surround, a wall-mounted tv and grey floor.
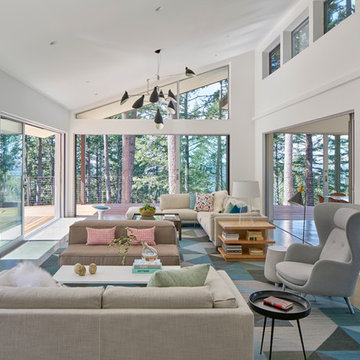
Sliding and folding doors open up the great room to large decks on two sides and views of the forest beyond
Bruce Damonte, photographer
Inspiration for a large contemporary open concept living room in San Francisco with white walls and concrete floors.
Inspiration for a large contemporary open concept living room in San Francisco with white walls and concrete floors.
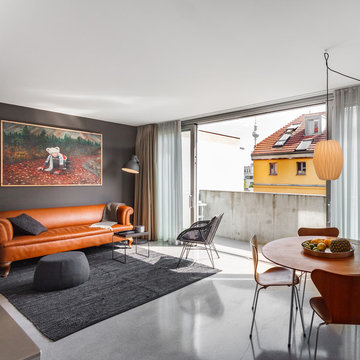
Photo of a mid-sized midcentury formal open concept living room in Hamburg with grey walls, concrete floors, grey floor, no fireplace and no tv.
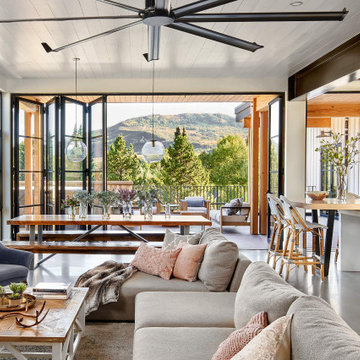
Inspiration for a large country open concept living room in Denver with white walls, concrete floors, grey floor, timber and planked wall panelling.
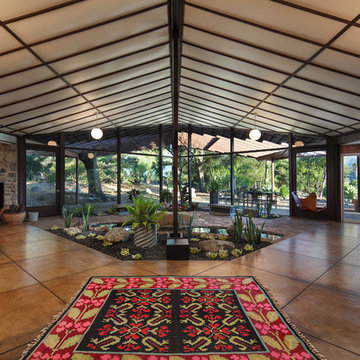
Designer: Allen Construction
General Contractor: Allen Construction
Photographer: Jim Bartsch Photography
Photo of a midcentury open concept living room in Los Angeles with concrete floors, a standard fireplace and a stone fireplace surround.
Photo of a midcentury open concept living room in Los Angeles with concrete floors, a standard fireplace and a stone fireplace surround.
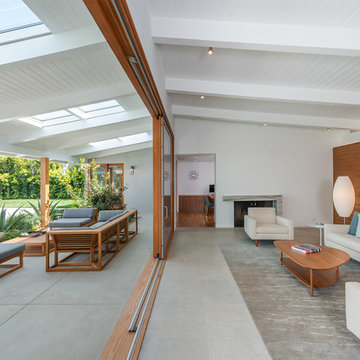
Landscape Design by Ryan Gates and Joel Lichtenwalter, www.growoutdoordesign.com
Design ideas for a large midcentury formal open concept living room in Los Angeles with concrete floors, white walls, a standard fireplace, a plaster fireplace surround, no tv and grey floor.
Design ideas for a large midcentury formal open concept living room in Los Angeles with concrete floors, white walls, a standard fireplace, a plaster fireplace surround, no tv and grey floor.
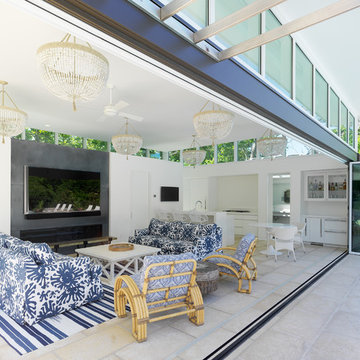
Photography - Ryan Kurtz
This is an example of a large contemporary open concept family room in Cincinnati with white walls, a ribbon fireplace, a stone fireplace surround, a wall-mounted tv, a home bar, concrete floors and beige floor.
This is an example of a large contemporary open concept family room in Cincinnati with white walls, a ribbon fireplace, a stone fireplace surround, a wall-mounted tv, a home bar, concrete floors and beige floor.
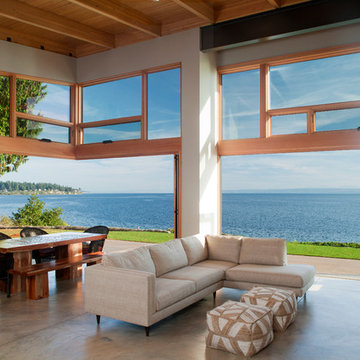
Mid-sized contemporary open concept living room in Seattle with grey walls, a standard fireplace and concrete floors.
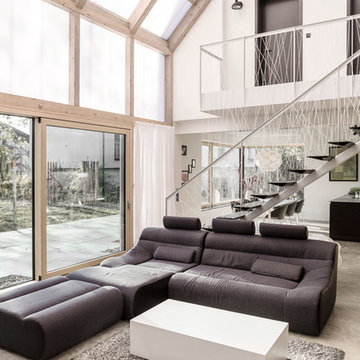
Innenansicht Wohnraum im Energiegarten aus Polycarbonat in Holzbauweise mit Erschließung über eine Stahltreppe. Im Obergeschoss befinden sich Kinderzimmer, ein Bad und eine Bibliothek auf der Galerie
Fotos: Markus Vogt
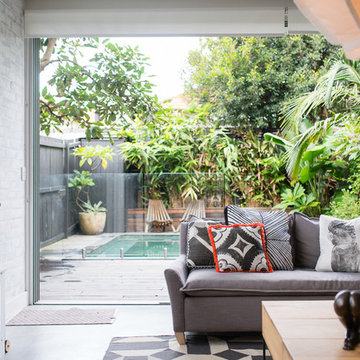
Rebecca Lu
Eclectic living room in Sydney with white walls and concrete floors.
Eclectic living room in Sydney with white walls and concrete floors.
Indoor/outdoor Living Living Design Ideas with Concrete Floors
1




