Animal Prints Living Design Ideas with Concrete Floors
Refine by:
Budget
Sort by:Popular Today
1 - 20 of 32 photos
Item 1 of 3
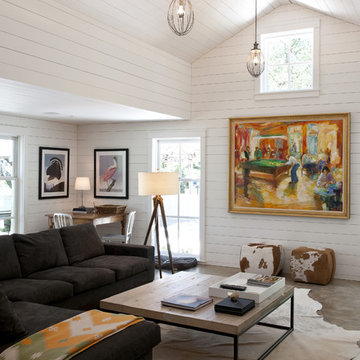
The family room stands where the old carport once stood. We re-used and modified the existing roof structure to create a relief from the otherwise 8'-0" ceilings in this home.
Photo by Casey Woods
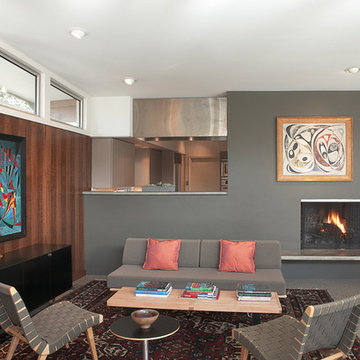
Photo Credit: Coles Hairston
This is an example of a large midcentury formal open concept living room in Austin with grey walls, concrete floors, a standard fireplace, a metal fireplace surround and no tv.
This is an example of a large midcentury formal open concept living room in Austin with grey walls, concrete floors, a standard fireplace, a metal fireplace surround and no tv.
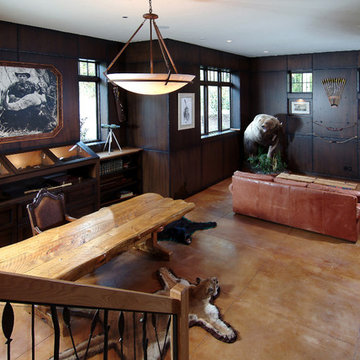
A unique combination of traditional design and an unpretentious, family-friendly floor plan, the Pemberley draws inspiration from European traditions as well as the American landscape. Picturesque rooflines of varying peaks and angles are echoed in the peaked living room with its large fireplace. The main floor includes a family room, large kitchen, dining room, den and master bedroom as well as an inviting screen porch with a built-in range. The upper level features three additional bedrooms, while the lower includes an exercise room, additional family room, sitting room, den, guest bedroom and trophy room.
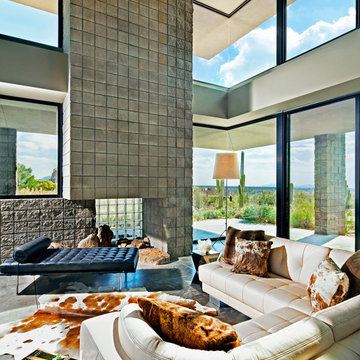
This southwest contemporary 5,800 sf residence uses a site specific design to take advantage of the Sonoran Desert and city lights views. The main residence uses glass and rich materials to create a light filled environment that capitalizes on several private outdoor patios. In addition to the main residence there is a separate guest house, and studio.
Pam Singleton- Image Industry
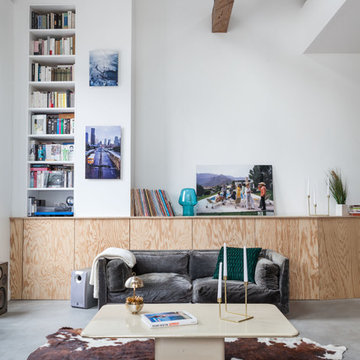
Ludo Martin
This is an example of a large contemporary open concept family room in Paris with a library, white walls, concrete floors and no fireplace.
This is an example of a large contemporary open concept family room in Paris with a library, white walls, concrete floors and no fireplace.
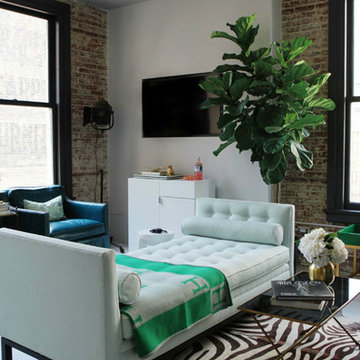
Exposed 100 yr old brick, dramatically large windows and a double sided daybed define this downtown loft space. The rich deep teal of the leather club chairs is offset by the cool mint linen daybed. Brass accents add glamour to the room and the oversized fiddle leaf fig tree is an impactful organic statement.
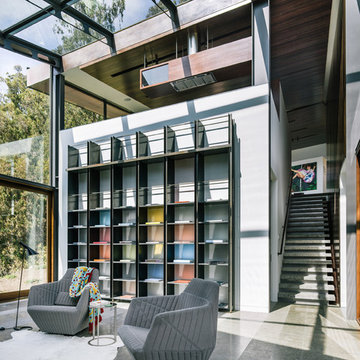
Photo of a mid-sized contemporary living room in San Francisco with white walls, concrete floors and grey floor.
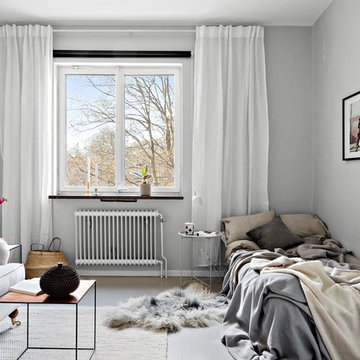
Diakrit
Scandinavian enclosed living room in Stockholm with grey walls, concrete floors and grey floor.
Scandinavian enclosed living room in Stockholm with grey walls, concrete floors and grey floor.
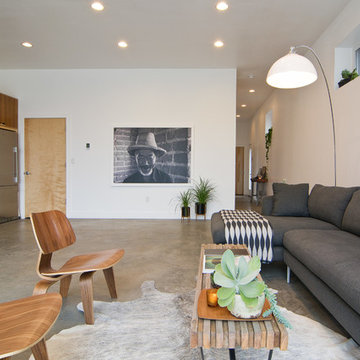
Photo: Lucy Call © 2013 Houzz
This is an example of a midcentury living room in Salt Lake City with concrete floors.
This is an example of a midcentury living room in Salt Lake City with concrete floors.
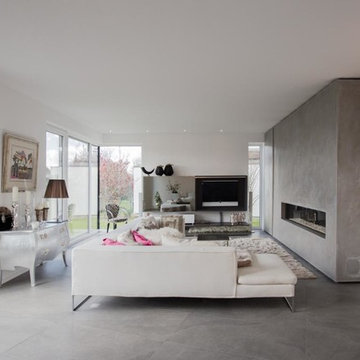
Mid-sized contemporary open concept family room in Berlin with white walls, concrete floors, a ribbon fireplace, a wall-mounted tv and a concrete fireplace surround.
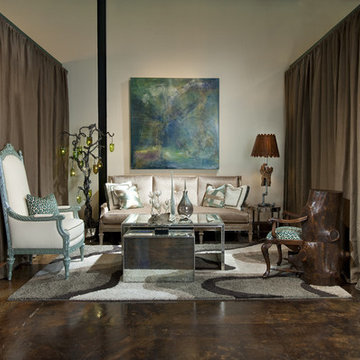
Photography by Dan Piassick
Photo of an eclectic living room in Dallas with concrete floors.
Photo of an eclectic living room in Dallas with concrete floors.
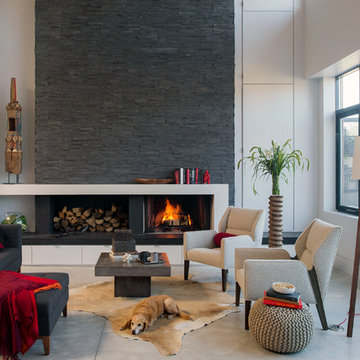
Photo of a contemporary formal open concept living room in Detroit with a ribbon fireplace, white walls and concrete floors.
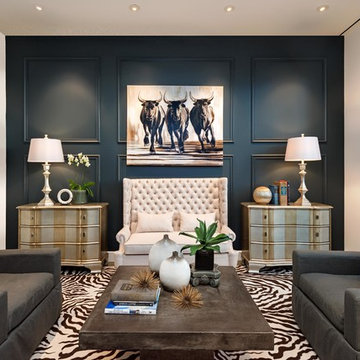
Inckx
Photo of a large transitional formal living room in Phoenix with blue walls, concrete floors and grey floor.
Photo of a large transitional formal living room in Phoenix with blue walls, concrete floors and grey floor.
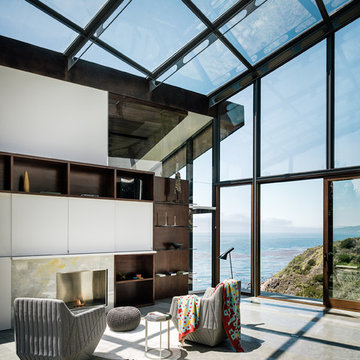
Photo Credit: © Joe Fletcher Photography
This is an example of a contemporary living room in DC Metro with white walls, concrete floors and a standard fireplace.
This is an example of a contemporary living room in DC Metro with white walls, concrete floors and a standard fireplace.
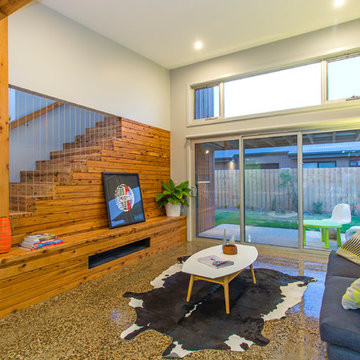
Mid-sized contemporary open concept living room in Melbourne with concrete floors and white walls.
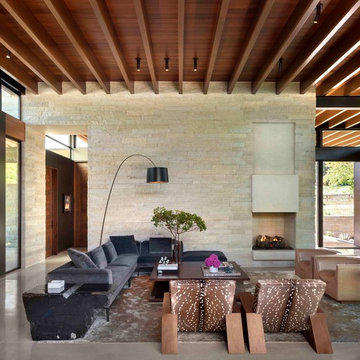
photography by raul garcia
Photo of a contemporary open concept living room in Denver with concrete floors, a standard fireplace, a stone fireplace surround and grey floor.
Photo of a contemporary open concept living room in Denver with concrete floors, a standard fireplace, a stone fireplace surround and grey floor.
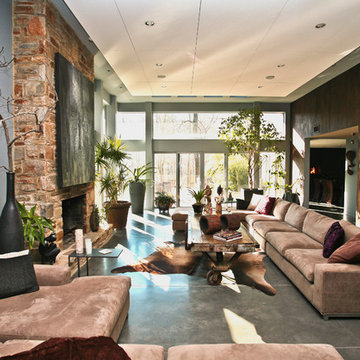
Inspiration for a large eclectic open concept living room in Baltimore with concrete floors, a standard fireplace, a stone fireplace surround, grey walls, no tv and grey floor.
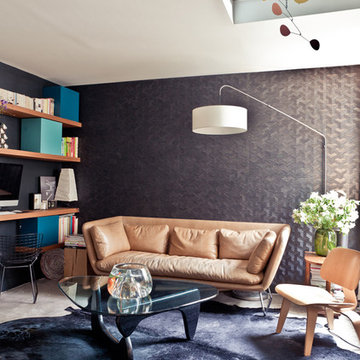
Milk Décoration / Photos : Louise Déroziere
Photo of a mid-sized contemporary open concept family room in Paris with grey walls and concrete floors.
Photo of a mid-sized contemporary open concept family room in Paris with grey walls and concrete floors.

Mathieu Fiol
Photo of an industrial open concept family room in Paris with white walls, concrete floors and grey floor.
Photo of an industrial open concept family room in Paris with white walls, concrete floors and grey floor.
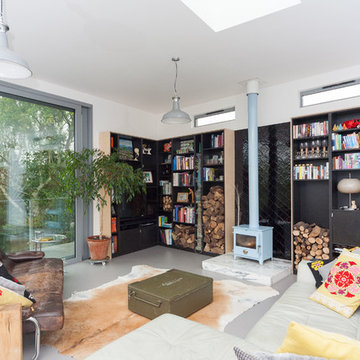
Photo of an eclectic living room in Other with white walls, concrete floors, a wood stove and a metal fireplace surround.
Animal Prints Living Design Ideas with Concrete Floors
1



