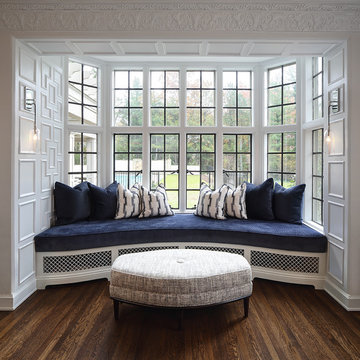Window Seats Living Design Ideas with Dark Hardwood Floors
Refine by:
Budget
Sort by:Popular Today
1 - 20 of 121 photos
Item 1 of 3
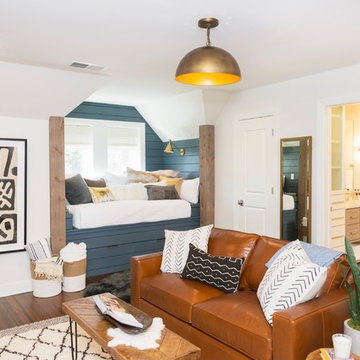
Caroline Morgan
This is an example of a transitional living room in Other with white walls, dark hardwood floors and brown floor.
This is an example of a transitional living room in Other with white walls, dark hardwood floors and brown floor.
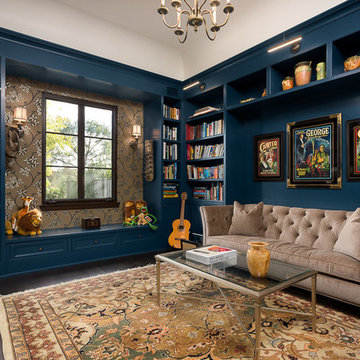
Clark Dugger
Inspiration for a mid-sized transitional enclosed family room in Los Angeles with a library, blue walls, dark hardwood floors and brown floor.
Inspiration for a mid-sized transitional enclosed family room in Los Angeles with a library, blue walls, dark hardwood floors and brown floor.
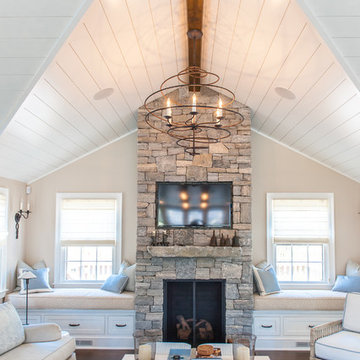
Wendy Mills
Photo of a beach style formal living room in Boston with beige walls, dark hardwood floors, a standard fireplace, a wall-mounted tv and a stone fireplace surround.
Photo of a beach style formal living room in Boston with beige walls, dark hardwood floors, a standard fireplace, a wall-mounted tv and a stone fireplace surround.
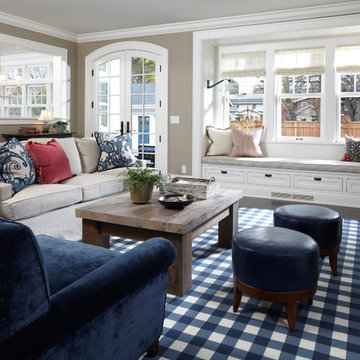
Architecture that is synonymous with the age of elegance, this welcoming Georgian style design reflects and emphasis for symmetry with the grand entry, stairway and front door focal point.
Near Lake Harriet in Minneapolis, this newly completed Georgian style home includes a renovation, new garage and rear addition that provided new and updated spacious rooms including an eat-in kitchen, mudroom, butler pantry, home office and family room that overlooks expansive patio and backyard spaces. The second floor showcases and elegant master suite. A collection of new and antique furnishings, modern art, and sunlit rooms, compliment the traditional architectural detailing, dark wood floors, and enameled woodwork. A true masterpiece. Call today for an informational meeting, tour or portfolio review.
BUILDER: Streeter & Associates, Renovation Division - Bob Near
ARCHITECT: Peterssen/Keller
INTERIOR: Engler Studio
PHOTOGRAPHY: Karen Melvin Photography
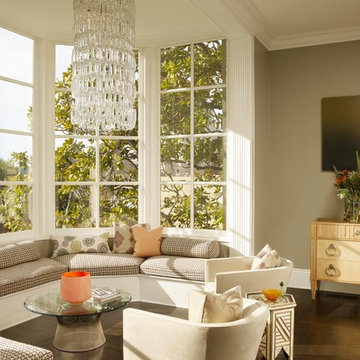
Cesar Rubio
Photo of an eclectic living room in San Francisco with green walls, dark hardwood floors and brown floor.
Photo of an eclectic living room in San Francisco with green walls, dark hardwood floors and brown floor.
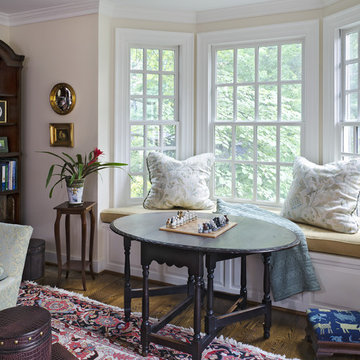
This family of 4 (plus the dog) wanted rooms they could really live in. We stuck to contract grade fabrics and practical furnishings. Photos by John Magor.
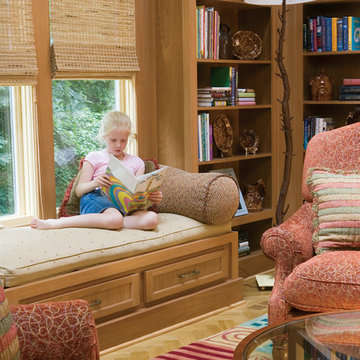
Photo of a large traditional enclosed family room in DC Metro with a library, beige walls, dark hardwood floors, a standard fireplace, a stone fireplace surround and brown floor.
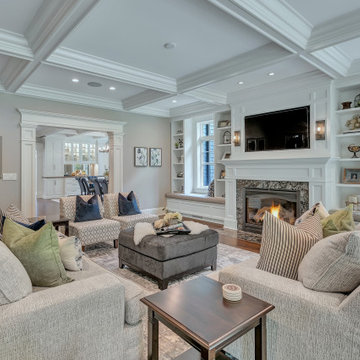
Large transitional formal enclosed living room in New York with dark hardwood floors, a standard fireplace, a stone fireplace surround, brown floor, grey walls, a wall-mounted tv and coffered.
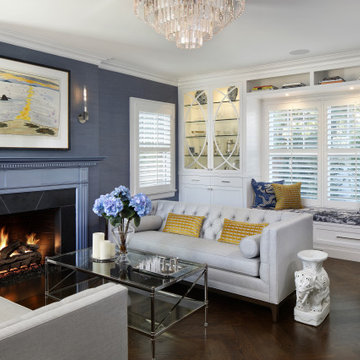
A traditional Colonial revival living room updated with metallic blue grasscloth walls, blue metallic painted fireplace surround, tufted sofas, asian decor, and built-in custom glass cabinets
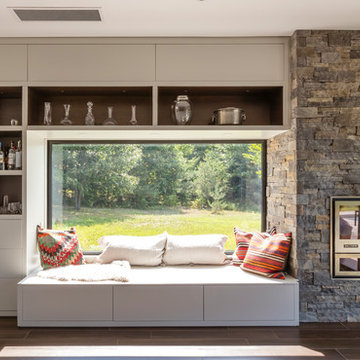
Contemporary family room in Toronto with white walls, dark hardwood floors, a stone fireplace surround and brown floor.
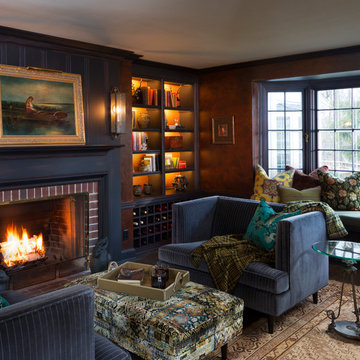
Ryan Hainey
Inspiration for a small traditional enclosed family room in Milwaukee with a library, brown walls, dark hardwood floors, a standard fireplace, a brick fireplace surround and brown floor.
Inspiration for a small traditional enclosed family room in Milwaukee with a library, brown walls, dark hardwood floors, a standard fireplace, a brick fireplace surround and brown floor.
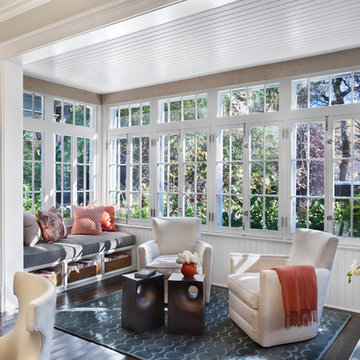
Photography by: Jamie Padgett
Inspiration for a transitional sunroom in Chicago with dark hardwood floors and a standard ceiling.
Inspiration for a transitional sunroom in Chicago with dark hardwood floors and a standard ceiling.
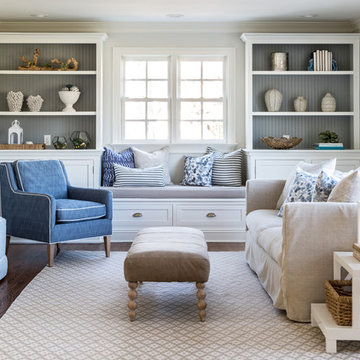
Beach style family room in New York with white walls, dark hardwood floors, no fireplace and a wall-mounted tv.
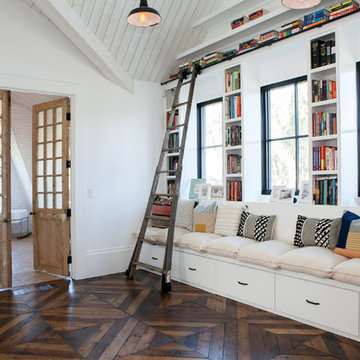
Flooring: Solid 3/4" x 36 x 36" Custom Walnut Square in Square Parquet Pattern with a heavy hand distress, stain and finish.
Photography:Darlene Halaby Photography
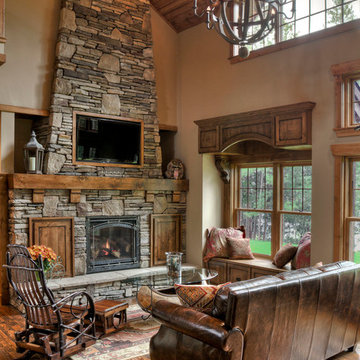
This is an example of a country formal open concept living room in Minneapolis with dark hardwood floors, a standard fireplace, a stone fireplace surround, beige walls and a wall-mounted tv.
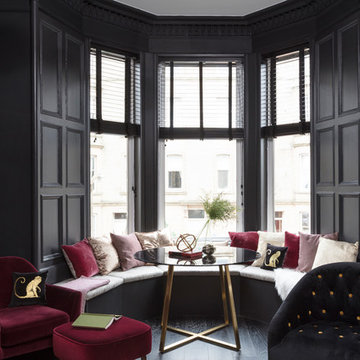
Dark and dramatic living room featuring this stunning bay window seat.
Built in furniture makes the most of the compact space whilst sumptuous textures, rich colours and black walls bring drama a-plenty.
Photo Susie Lowe
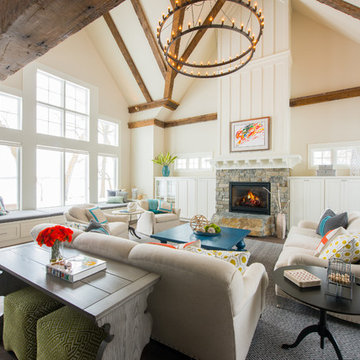
Scott Amundson
This is an example of a beach style formal open concept living room in Other with beige walls, dark hardwood floors, a standard fireplace, a stone fireplace surround and brown floor.
This is an example of a beach style formal open concept living room in Other with beige walls, dark hardwood floors, a standard fireplace, a stone fireplace surround and brown floor.
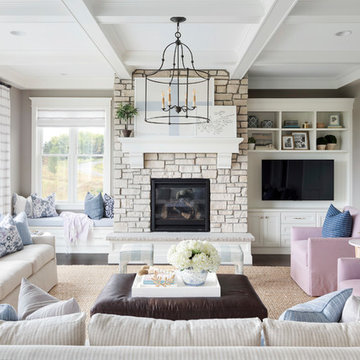
Spacecrafting Photography
Photo of a beach style family room in Minneapolis with grey walls, dark hardwood floors, a standard fireplace, a stone fireplace surround and a built-in media wall.
Photo of a beach style family room in Minneapolis with grey walls, dark hardwood floors, a standard fireplace, a stone fireplace surround and a built-in media wall.
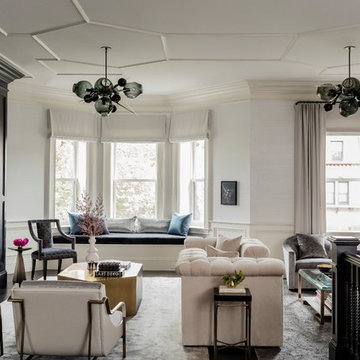
Photography by Michael J. Lee
Photo of a large transitional formal open concept living room in Boston with white walls, dark hardwood floors, a stone fireplace surround, a ribbon fireplace, no tv and brown floor.
Photo of a large transitional formal open concept living room in Boston with white walls, dark hardwood floors, a stone fireplace surround, a ribbon fireplace, no tv and brown floor.
Window Seats Living Design Ideas with Dark Hardwood Floors
1




