Living Design Ideas with Exposed Beam
Refine by:
Budget
Sort by:Popular Today
1 - 20 of 32 photos
Item 1 of 3

The soaring ceiling height of the living areas of this warehouse-inspired house
Design ideas for a mid-sized industrial open concept living room in Melbourne with white walls, light hardwood floors, a wood stove, beige floor, exposed beam and wood.
Design ideas for a mid-sized industrial open concept living room in Melbourne with white walls, light hardwood floors, a wood stove, beige floor, exposed beam and wood.

Photo of a transitional open concept living room in San Francisco with white walls, light hardwood floors, a ribbon fireplace, a wall-mounted tv, beige floor and exposed beam.

Photo of a transitional open concept living room in Nashville with white walls, medium hardwood floors, a standard fireplace, a brick fireplace surround, a wall-mounted tv, brown floor, exposed beam and vaulted.
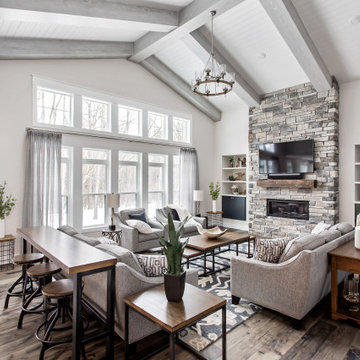
Country open concept living room in New York with grey walls, dark hardwood floors, a ribbon fireplace, a wall-mounted tv, brown floor, exposed beam, timber and vaulted.

Expansive country open concept living room in San Francisco with beige walls, concrete floors, a standard fireplace, a concrete fireplace surround, grey floor and exposed beam.
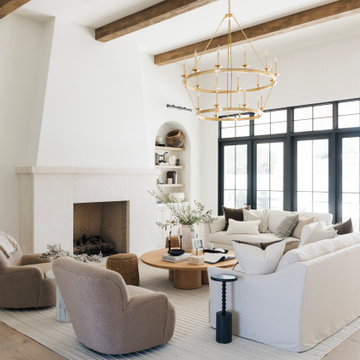
Transitional living room in Phoenix with white walls, medium hardwood floors, a standard fireplace, brown floor and exposed beam.

This Australian-inspired new construction was a successful collaboration between homeowner, architect, designer and builder. The home features a Henrybuilt kitchen, butler's pantry, private home office, guest suite, master suite, entry foyer with concealed entrances to the powder bathroom and coat closet, hidden play loft, and full front and back landscaping with swimming pool and pool house/ADU.

Opulent and elegant, this inviting living room enchants guests with soaring ceilings featuring exposed wood beams, a stately stone fireplace, wood floors, and captivating views of the surrounding mountains, and the Scottsdale city lights beyond.
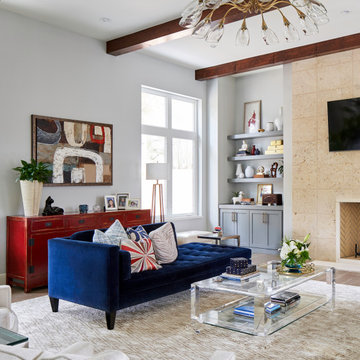
Photo of a contemporary living room in Austin with white walls, a standard fireplace, a wall-mounted tv and exposed beam.
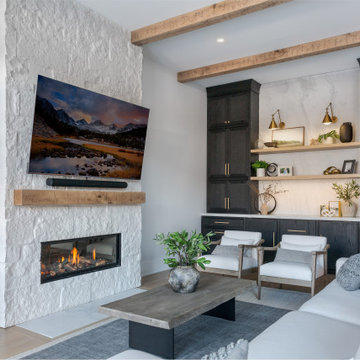
Design ideas for a transitional family room in Chicago with white walls, light hardwood floors, a standard fireplace, a stone fireplace surround, beige floor and exposed beam.
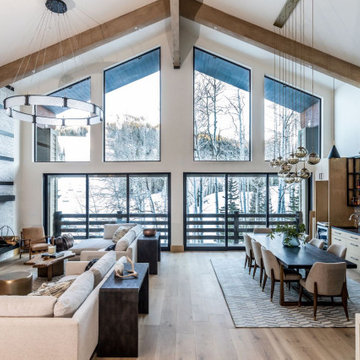
Photo of a country open concept living room in Los Angeles with white walls, light hardwood floors, a standard fireplace, beige floor, exposed beam and vaulted.
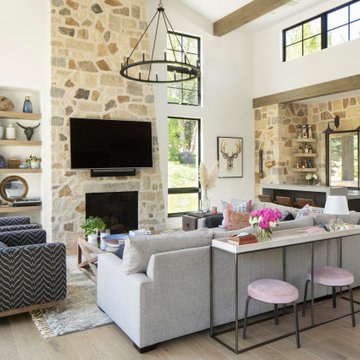
Design ideas for a country open concept living room in Denver with white walls, medium hardwood floors, a standard fireplace, a stone fireplace surround, a wall-mounted tv, beige floor, exposed beam and vaulted.
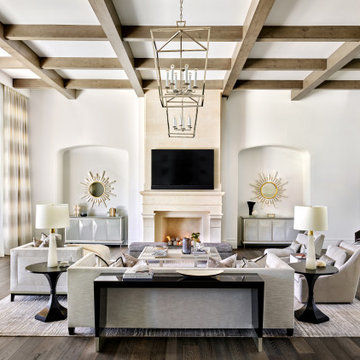
Photo of a mediterranean open concept family room in Phoenix with white walls, dark hardwood floors, a standard fireplace, a wall-mounted tv, brown floor and exposed beam.
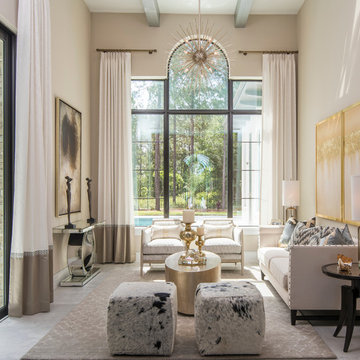
The formal living space can be very versatile. We love the sophistication and playfulness of the space including our statement ottomans for additional seating. The decorative lighting highlights the arched window and custom drapery. We love highlighting the architectural details within a space. Photo by Studio KW Photography
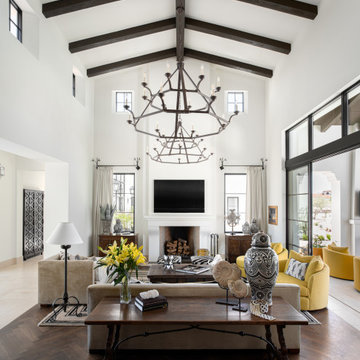
Inspiration for a mediterranean living room in Phoenix with white walls, dark hardwood floors, a standard fireplace, a wall-mounted tv, brown floor, exposed beam and vaulted.
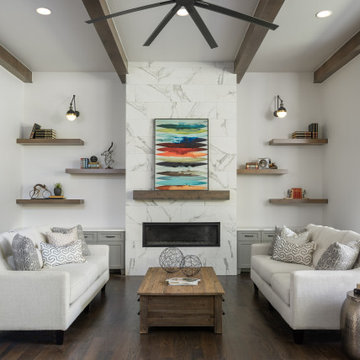
Custom Home in Dallas (Midway Hollow), Dallas
Inspiration for a large transitional open concept family room in Dallas with a tile fireplace surround, brown floor, exposed beam, white walls, dark hardwood floors and a ribbon fireplace.
Inspiration for a large transitional open concept family room in Dallas with a tile fireplace surround, brown floor, exposed beam, white walls, dark hardwood floors and a ribbon fireplace.

Design ideas for a beach style living room in Seattle with white walls, dark hardwood floors, a standard fireplace, a stone fireplace surround, brown floor, exposed beam, vaulted, wood and planked wall panelling.

Design ideas for a contemporary open concept living room in Other with white walls, light hardwood floors, beige floor, exposed beam and wood.

Conception architecturale d’un domaine agricole éco-responsable à Grosseto. Au coeur d’une oliveraie de 12,5 hectares composée de 2400 oliviers, ce projet jouit à travers ses larges ouvertures en arcs d'une vue imprenable sur la campagne toscane alentours. Ce projet respecte une approche écologique de la construction, du choix de matériaux, ainsi les archétypes de l‘architecture locale.

Nestled into a hillside, this timber-framed family home enjoys uninterrupted views out across the countryside of the North Downs. A newly built property, it is an elegant fusion of traditional crafts and materials with contemporary design.
Our clients had a vision for a modern sustainable house with practical yet beautiful interiors, a home with character that quietly celebrates the details. For example, where uniformity might have prevailed, over 1000 handmade pegs were used in the construction of the timber frame.
The building consists of three interlinked structures enclosed by a flint wall. The house takes inspiration from the local vernacular, with flint, black timber, clay tiles and roof pitches referencing the historic buildings in the area.
The structure was manufactured offsite using highly insulated preassembled panels sourced from sustainably managed forests. Once assembled onsite, walls were finished with natural clay plaster for a calming indoor living environment.
Timber is a constant presence throughout the house. At the heart of the building is a green oak timber-framed barn that creates a warm and inviting hub that seamlessly connects the living, kitchen and ancillary spaces. Daylight filters through the intricate timber framework, softly illuminating the clay plaster walls.
Along the south-facing wall floor-to-ceiling glass panels provide sweeping views of the landscape and open on to the terrace.
A second barn-like volume staggered half a level below the main living area is home to additional living space, a study, gym and the bedrooms.
The house was designed to be entirely off-grid for short periods if required, with the inclusion of Tesla powerpack batteries. Alongside underfloor heating throughout, a mechanical heat recovery system, LED lighting and home automation, the house is highly insulated, is zero VOC and plastic use was minimised on the project.
Outside, a rainwater harvesting system irrigates the garden and fields and woodland below the house have been rewilded.
Living Design Ideas with Exposed Beam
1



