Shiplap Living Design Ideas with Exposed Beam
Refine by:
Budget
Sort by:Popular Today
21 - 40 of 111 photos
Item 1 of 3
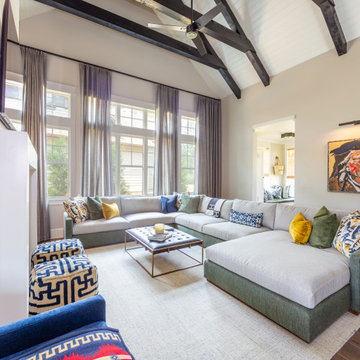
Nestled within the charming confines of Bluejack National, our design team utilized all the space this cozy cottage had to offer. Towering custom drapery creates the illusion of grandeur, guiding the eye toward the shiplap ceiling and exposed wooden beams. While the color palette embraces neutrals and earthy tones, playful pops of color and intriguing southwestern accents inject vibrancy and character into the space.
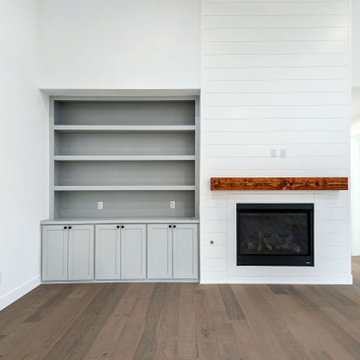
Built in and Shiplap farmhouse fireplace.
Photo of a mid-sized country open concept family room in Dallas with white walls, light hardwood floors, a standard fireplace, a wall-mounted tv, beige floor, exposed beam and planked wall panelling.
Photo of a mid-sized country open concept family room in Dallas with white walls, light hardwood floors, a standard fireplace, a wall-mounted tv, beige floor, exposed beam and planked wall panelling.
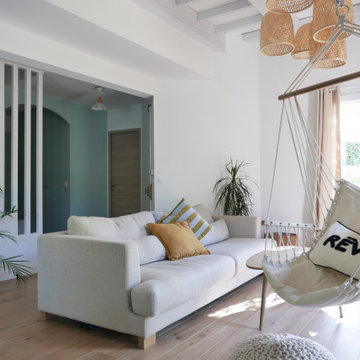
Rénovation complète pour le RDC de cette maison individuelle. Les cloisons séparant la cuisine de la pièce de vue ont été abattues pour faciliter les circulations et baigner les espaces de lumière naturelle. Le tout à été réfléchi dans des tons très clairs et pastels. Le caractère est apporté dans la décoration, le nouvel insert de cheminée très contemporain et le rythme des menuiseries sur mesure.
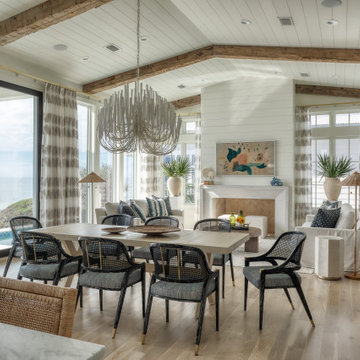
This is an example of a large beach style open concept living room in Other with white walls, painted wood floors, a standard fireplace, a wall-mounted tv, beige floor, exposed beam and planked wall panelling.
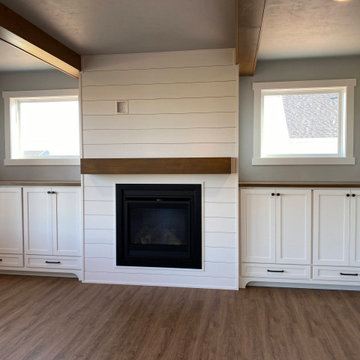
Inspiration for a large country open concept living room in Other with blue walls, vinyl floors, a standard fireplace, a wall-mounted tv, brown floor and exposed beam.
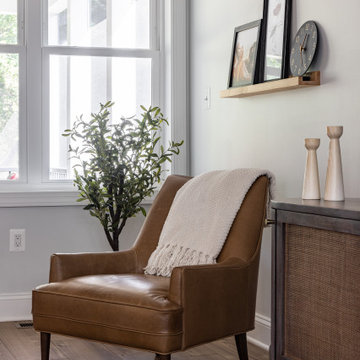
Modern farmhouse new construction great room in Haymarket, VA.
This is an example of a mid-sized country open concept family room in DC Metro with white walls, vinyl floors, a two-sided fireplace, a wall-mounted tv, brown floor and exposed beam.
This is an example of a mid-sized country open concept family room in DC Metro with white walls, vinyl floors, a two-sided fireplace, a wall-mounted tv, brown floor and exposed beam.
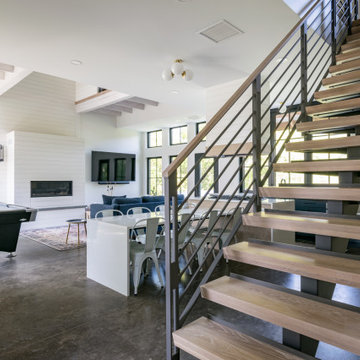
Envinity’s Trout Road project combines energy efficiency and nature, as the 2,732 square foot home was designed to incorporate the views of the natural wetland area and connect inside to outside. The home has been built for entertaining, with enough space to sleep a small army and (6) bathrooms and large communal gathering spaces inside and out.
In partnership with StudioMNMLST
Architect: Darla Lindberg
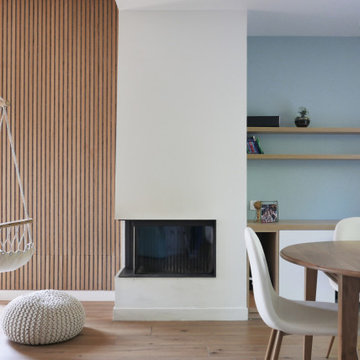
Rénovation complète pour le RDC de cette maison individuelle. Les cloisons séparant la cuisine de la pièce de vue ont été abattues pour faciliter les circulations et baigner les espaces de lumière naturelle. Le tout à été réfléchi dans des tons très clairs et pastels. Le caractère est apporté dans la décoration, le nouvel insert de cheminée très contemporain et le rythme des menuiseries sur mesure.
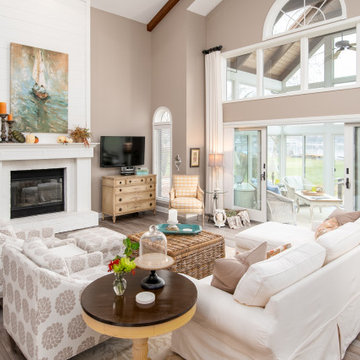
This lake inspired living room is a grand place to entertain your guests while looking out onto your gorgeous lake. The focal in this room is the amazing shiplap fireplace that matches the spectacular windows in this room.
Designed by-Kathy Levin

A fireplace face lift, a continuous wall of custom cabinetry, plus a lot of symmetry & rhythm helped to tie the existing living room (right of center) in with the new expanded living space (left of center).
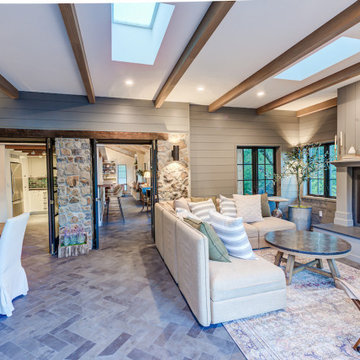
Mid-sized country open concept living room in San Francisco with beige walls, a standard fireplace, no tv, exposed beam and panelled walls.
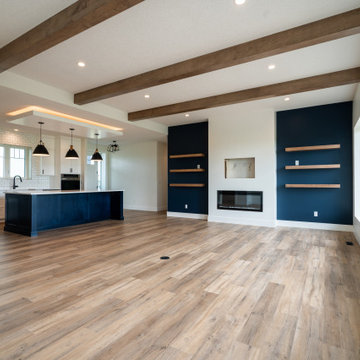
spacious great room adjoining the kitchen. Navy blue kitchen island and feature living room wall, chevron shiplap fireplace facade, floating wood shelving and wood beams create a timeless yet modern feel.

Volume two story ceiling features shiplap fireplace, open shelving and natural beamed ceiling.
Photo of a large transitional open concept living room in Milwaukee with beige walls, medium hardwood floors, a standard fireplace, a wall-mounted tv, brown floor, exposed beam and planked wall panelling.
Photo of a large transitional open concept living room in Milwaukee with beige walls, medium hardwood floors, a standard fireplace, a wall-mounted tv, brown floor, exposed beam and planked wall panelling.
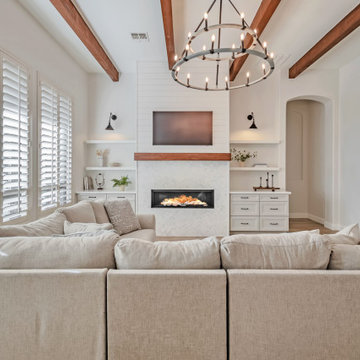
Design ideas for a transitional open concept family room in Phoenix with white walls, porcelain floors, a wall-mounted tv, brown floor and exposed beam.
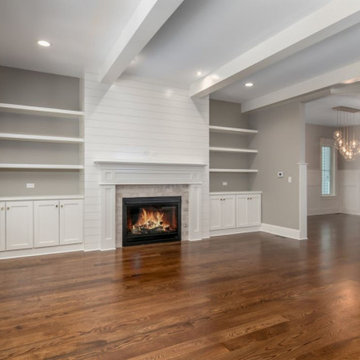
Classic farmhouse living room with white oak stained floor. Open built in shelves for display and media storage. Open to both the dining and kitchen. Timeless fireplace mantel is the center showcase of the room.
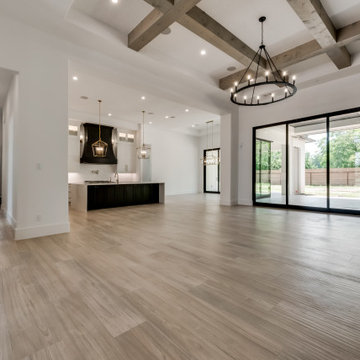
Living area open to kitchen Large sliders
Large transitional open concept living room in Houston with white walls, porcelain floors, a wall-mounted tv, beige floor and exposed beam.
Large transitional open concept living room in Houston with white walls, porcelain floors, a wall-mounted tv, beige floor and exposed beam.
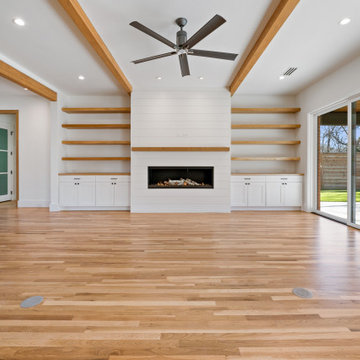
This is an example of a large modern open concept living room in Dallas with white walls, light hardwood floors, a wall-mounted tv, brown floor and exposed beam.
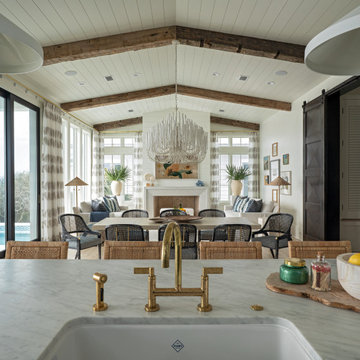
Photo of a large beach style open concept living room in Other with white walls, painted wood floors, a standard fireplace, a wall-mounted tv, beige floor, exposed beam and planked wall panelling.
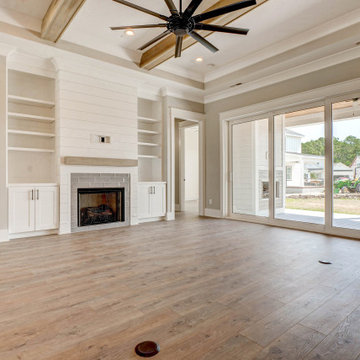
Photo of a large traditional open concept living room in Other with beige walls, a standard fireplace, a built-in media wall and exposed beam.

Rez de chaussée, plusieurs murs ont été abattus afin d'avoir une grande pièce à vivre au rez-de-chaussée.
La cheminée à été rafraîchie avec un parquet bois sur le dessus au lieu du crépi qu'il y avait avant.
Une grande baie vitrée donne beaucoup de lumière.
Shiplap Living Design Ideas with Exposed Beam
2



