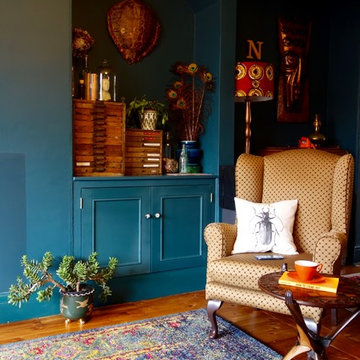Living Design Ideas with Green Walls and a Plaster Fireplace Surround
Refine by:
Budget
Sort by:Popular Today
41 - 60 of 474 photos
Item 1 of 3
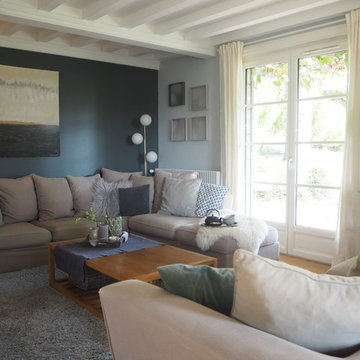
Charlotte Hasbroucq
Mid-sized scandinavian open concept living room in Lyon with green walls, light hardwood floors, a corner fireplace and a plaster fireplace surround.
Mid-sized scandinavian open concept living room in Lyon with green walls, light hardwood floors, a corner fireplace and a plaster fireplace surround.

Inspired by fantastic views, there was a strong emphasis on natural materials and lots of textures to create a hygge space.
Photo of a mid-sized scandinavian open concept living room in Other with green walls, medium hardwood floors, a wood stove, a plaster fireplace surround, a corner tv, brown floor and wallpaper.
Photo of a mid-sized scandinavian open concept living room in Other with green walls, medium hardwood floors, a wood stove, a plaster fireplace surround, a corner tv, brown floor and wallpaper.
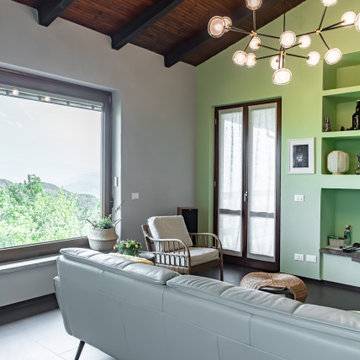
Photo of a mid-sized country open concept living room in Milan with a library, green walls, ceramic floors, a standard fireplace, a plaster fireplace surround, a built-in media wall, brown floor and wood.
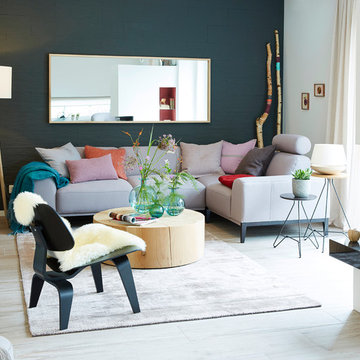
Photo of a mid-sized contemporary formal open concept living room in Hamburg with beige floor, green walls, a standard fireplace and a plaster fireplace surround.
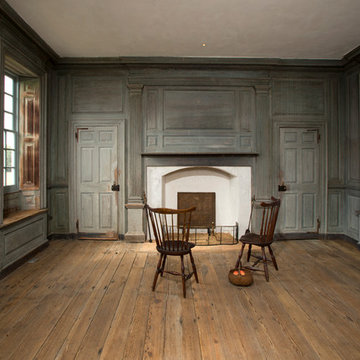
Complete restoration of historic plantation home in Middlesex Virginia.
Photo of a mid-sized country enclosed living room in DC Metro with green walls, medium hardwood floors, a standard fireplace and a plaster fireplace surround.
Photo of a mid-sized country enclosed living room in DC Metro with green walls, medium hardwood floors, a standard fireplace and a plaster fireplace surround.
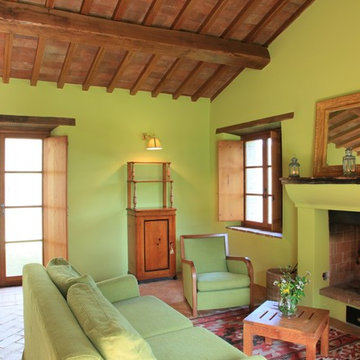
Mediterranean open concept living room in Rome with green walls, terra-cotta floors, a standard fireplace, a plaster fireplace surround and no tv.
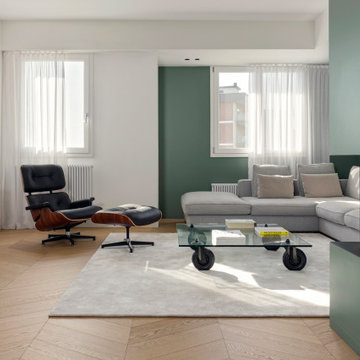
Salotto, con divano su misura ad angolo in tessuto chiaro, tappeto, tavolino Fontana Arte di Gae Aulenti, poltrona Long Chair di Eames. Camino a legna trifacciale in volume colore verde grigio. La Tv è incassata in un mobile a filo parete, come anche le casse ai lati. Tende filtranti bianche.
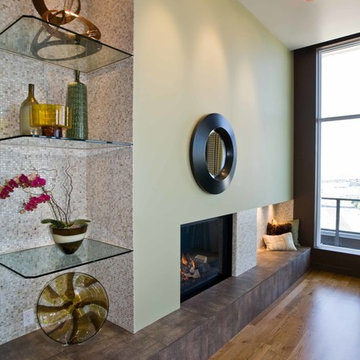
This is an example of a contemporary formal open concept living room in Los Angeles with green walls, light hardwood floors, a hanging fireplace, a plaster fireplace surround and no tv.
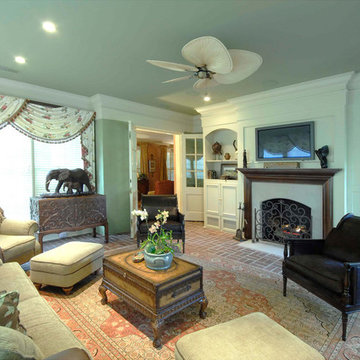
Inspiration for a mid-sized traditional formal enclosed living room in Other with green walls, brick floors, a standard fireplace, a plaster fireplace surround and a wall-mounted tv.

Inspired by fantastic views, there was a strong emphasis on natural materials and lots of textures to create a hygge space.
Making full use of that awkward space under the stairs creating a bespoke made cabinet that could double as a home bar/drinks area
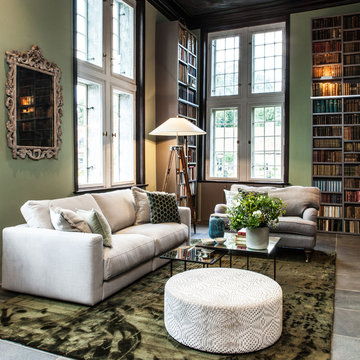
Interior Design Konzept & Umsetzung: EMMA B. HOME
Fotograf: Markus Tedeskino
Inspiration for an expansive contemporary enclosed family room in Hamburg with a library, green walls, concrete floors, a standard fireplace, a plaster fireplace surround and no tv.
Inspiration for an expansive contemporary enclosed family room in Hamburg with a library, green walls, concrete floors, a standard fireplace, a plaster fireplace surround and no tv.
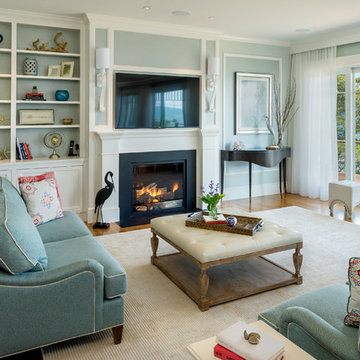
Photo Credit: Aaron Usher
Design ideas for a transitional open concept living room in Other with green walls, light hardwood floors, a standard fireplace and a plaster fireplace surround.
Design ideas for a transitional open concept living room in Other with green walls, light hardwood floors, a standard fireplace and a plaster fireplace surround.
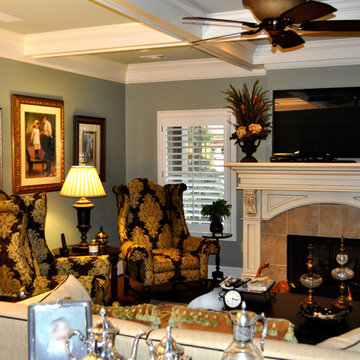
View of Living Room adjacent to coordinating Dining Room.
This is an example of a large traditional formal enclosed living room in Atlanta with green walls, dark hardwood floors, a standard fireplace, a plaster fireplace surround, no tv and brown floor.
This is an example of a large traditional formal enclosed living room in Atlanta with green walls, dark hardwood floors, a standard fireplace, a plaster fireplace surround, no tv and brown floor.
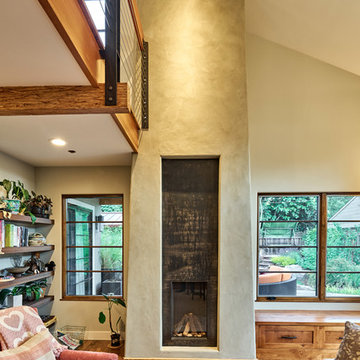
Vertical Gas Ortal Fireplace
Palo Alto mid century Coastwise house renovation, creating open loft concept. Vertical fireplace by Ortal connects both floors.
Focusing on sustainability, green materials and designed for aging in place, the home took on an industrial style, with exposed engineered parallam lumber and black steel accents.
As shown on the Ortal Fireplace Blog
http://www.ortalheat.com/category/blog/
Photo: Mark Pinkerton vi360
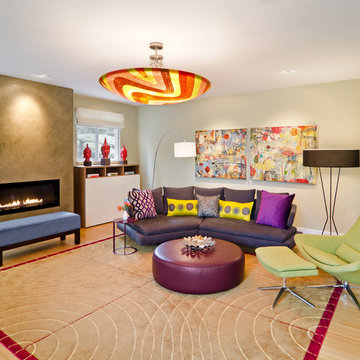
Photography by: Bob Jansons H&H Productions
Design ideas for a mid-sized contemporary enclosed family room in San Francisco with green walls, bamboo floors, a ribbon fireplace and a plaster fireplace surround.
Design ideas for a mid-sized contemporary enclosed family room in San Francisco with green walls, bamboo floors, a ribbon fireplace and a plaster fireplace surround.
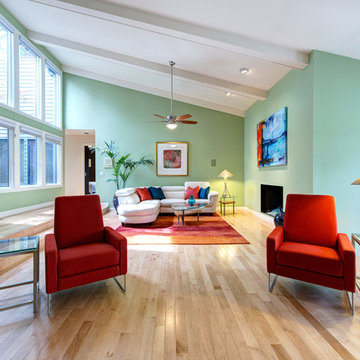
Photographer: Matthew Harrer Photography
Design ideas for a mid-sized contemporary open concept living room in St Louis with green walls, light hardwood floors, a standard fireplace, a plaster fireplace surround and brown floor.
Design ideas for a mid-sized contemporary open concept living room in St Louis with green walls, light hardwood floors, a standard fireplace, a plaster fireplace surround and brown floor.
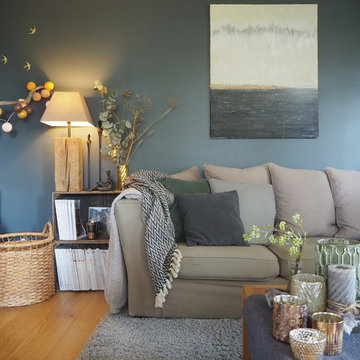
Charlotte Hasbroucq
Photo of a mid-sized scandinavian open concept living room in Lyon with green walls, light hardwood floors, a corner fireplace and a plaster fireplace surround.
Photo of a mid-sized scandinavian open concept living room in Lyon with green walls, light hardwood floors, a corner fireplace and a plaster fireplace surround.
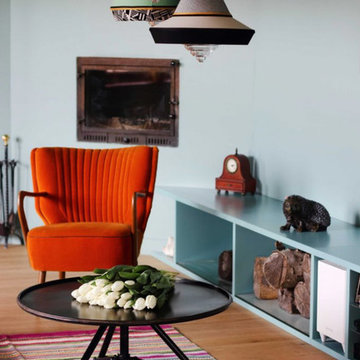
This holistic project involved the design of a completely new space layout, as well as searching for perfect materials, furniture, decorations and tableware to match the already existing elements of the house.
The key challenge concerning this project was to improve the layout, which was not functional and proportional.
Balance on the interior between contemporary and retro was the key to achieve the effect of a coherent and welcoming space.
Passionate about vintage, the client possessed a vast selection of old trinkets and furniture.
The main focus of the project was how to include the sideboard,(from the 1850’s) which belonged to the client’s grandmother, and how to place harmoniously within the aerial space. To create this harmony, the tones represented on the sideboard’s vitrine were used as the colour mood for the house.
The sideboard was placed in the central part of the space in order to be visible from the hall, kitchen, dining room and living room.
The kitchen fittings are aligned with the worktop and top part of the chest of drawers.
Green-grey glazing colour is a common element of all of the living spaces.
In the the living room, the stage feeling is given by it’s main actor, the grand piano and the cabinets of curiosities, which were rearranged around it to create that effect.
A neutral background consisting of the combination of soft walls and
minimalist furniture in order to exhibit retro elements of the interior.
Long live the vintage!
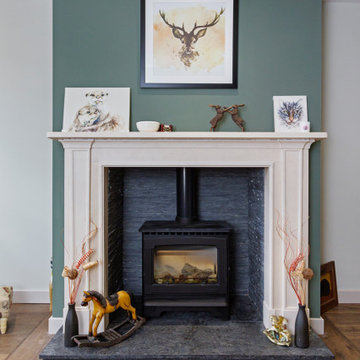
Project Completion
The property is an amazing transformation. We've taken a dark and formerly disjointed house and broken down the rooms barriers to create a light and spacious home for all the family.
Our client’s love spending time together and they now they have a home where all generations can comfortably come together under one roof.
The open plan kitchen / living space is large enough for everyone to gather whilst there are areas like the snug to get moments of peace and quiet away from the hub of the home.
We’ve substantially increased the size of the property using no more than the original footprint of the existing house. The volume gained has allowed them to create five large bedrooms, two with en-suites and a family bathroom on the first floor providing space for all the family to stay.
The home now combines bright open spaces with secluded, hidden areas, designed to make the most of the views out to their private rear garden and the landscape beyond
Living Design Ideas with Green Walls and a Plaster Fireplace Surround
3




