Living Design Ideas with Green Walls
Refine by:
Budget
Sort by:Popular Today
1 - 20 of 992 photos
Item 1 of 3

First impression count as you enter this custom-built Horizon Homes property at Kellyville. The home opens into a stylish entryway, with soaring double height ceilings.
It’s often said that the kitchen is the heart of the home. And that’s literally true with this home. With the kitchen in the centre of the ground floor, this home provides ample formal and informal living spaces on the ground floor.
At the rear of the house, a rumpus room, living room and dining room overlooking a large alfresco kitchen and dining area make this house the perfect entertainer. It’s functional, too, with a butler’s pantry, and laundry (with outdoor access) leading off the kitchen. There’s also a mudroom – with bespoke joinery – next to the garage.
Upstairs is a mezzanine office area and four bedrooms, including a luxurious main suite with dressing room, ensuite and private balcony.
Outdoor areas were important to the owners of this knockdown rebuild. While the house is large at almost 454m2, it fills only half the block. That means there’s a generous backyard.
A central courtyard provides further outdoor space. Of course, this courtyard – as well as being a gorgeous focal point – has the added advantage of bringing light into the centre of the house.
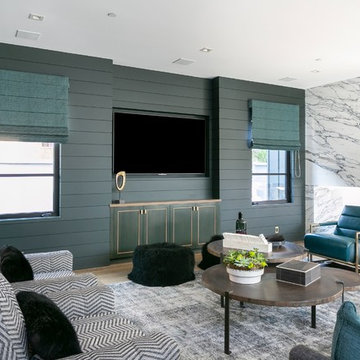
Design ideas for a large contemporary open concept living room in Orange County with green walls, medium hardwood floors, a wall-mounted tv and brown floor.
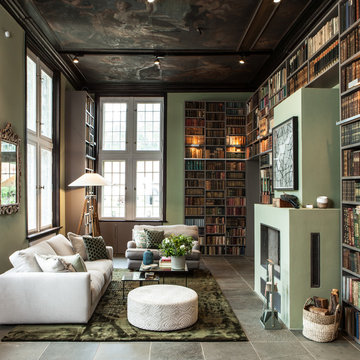
Interior Design Konzept & Umsetzung: EMMA B. HOME
Fotograf: Markus Tedeskino
This is an example of a large contemporary loft-style family room in Hamburg with a library, green walls, a plaster fireplace surround, no tv, a ribbon fireplace and grey floor.
This is an example of a large contemporary loft-style family room in Hamburg with a library, green walls, a plaster fireplace surround, no tv, a ribbon fireplace and grey floor.
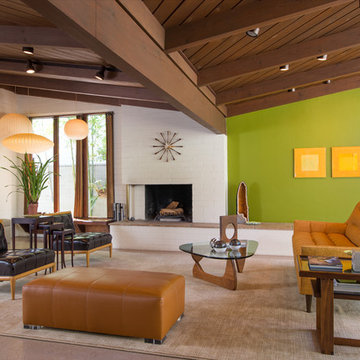
©Scott Basile Photography
Photo of a large midcentury open concept living room in San Diego with green walls.
Photo of a large midcentury open concept living room in San Diego with green walls.

Gacek Design Group - City Living on the Hudson - Living space; Halkin Mason Photography, LLC
Design ideas for a contemporary open concept living room in New York with green walls, dark hardwood floors and black floor.
Design ideas for a contemporary open concept living room in New York with green walls, dark hardwood floors and black floor.
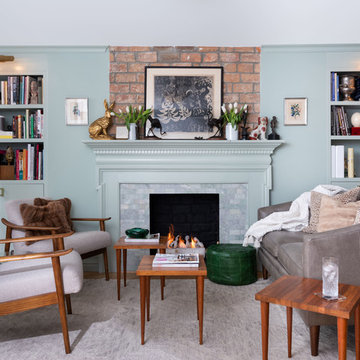
The formal living area in this Brooklyn brownstone once had an awful marble fireplace surround that didn't properly reflect the home's provenance. Sheetrock was peeled back to reveal the exposed brick chimney, we sourced a new mantel with dental molding from architectural salvage, and completed the surround with green marble tiles in an offset pattern. The chairs are Mid-Century Modern style and the love seat is custom-made in gray leather. Custom bookshelves and lower storage cabinets were also installed, overseen by antiqued-brass picture lights.
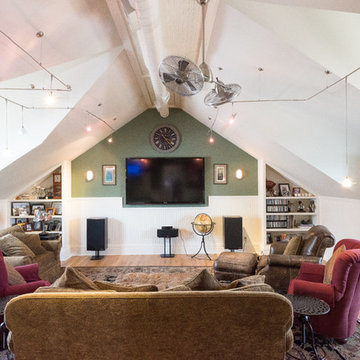
David Lau, Jason Lusardi, Architect
Mid-sized beach style open concept home theatre in New York with green walls, medium hardwood floors and a wall-mounted tv.
Mid-sized beach style open concept home theatre in New York with green walls, medium hardwood floors and a wall-mounted tv.
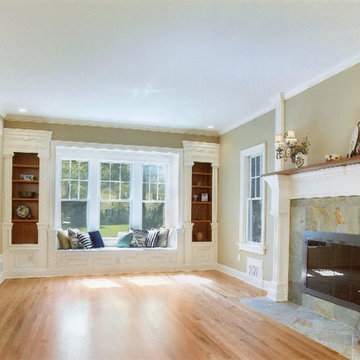
So much trim to look at in this living room. The window seat cozies up the space and allows for storage. The birch plywood shelves allowed the wood to be stained which added a nice contrast. We installed a slate 12x12 tile on the fireplace surround and then Ken worked his magic. He designed this fireplace surround and topped it with a piece of mahogany. Don't forget to take a look to the left to see the archway with a leaded glass insert.
Photo Credit: N. Leonard
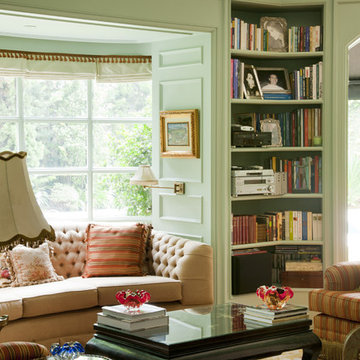
This is an example of a traditional enclosed living room in Other with a library and green walls.
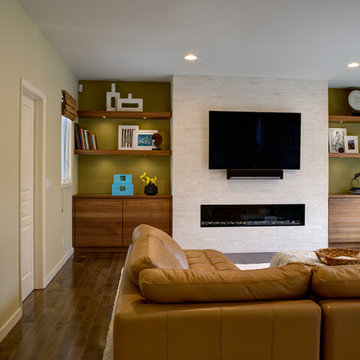
A warm and inviting family room is the ideal place for a young family to spend time together. A sleek and contemporary gas fireplace along with the walnut cabinetry provides a focal point for the space.
Photo: Mitchell Shenker

This large living and dining area is flooded with natural light and has gorgeous high ceilings and views of the garden beyond. The brief was to make it a comfortable yet chic space for relaxing and entertaining. We added pops of colour, textures and patterns to add interest into the space.
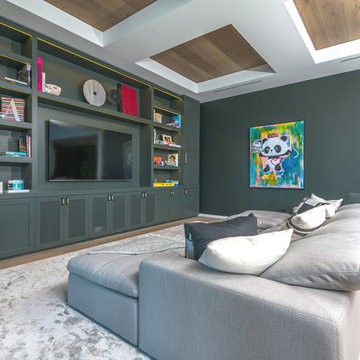
Welcome to the East Di Lido Residence in Miami, FL. This beautiful Mediterranean waterfront villa is nothing short of spectacular, as is its custom millwork.
The owners loved the built-in wall unit so much that they wanted us to do it again in the next house. The louvered teak double entry front gate, the custom bar with walnut wood slat facade & its matching back bar, the floor to ceiling shaker style wall unit with LED lights, and the floor to ceiling kitchen cabinetry make this residence a masterpiece.
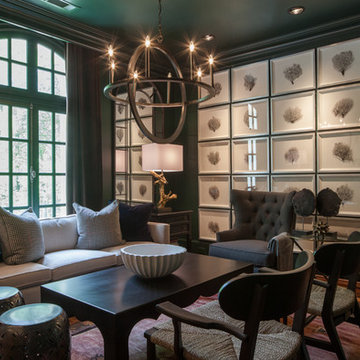
James Lockhart photography
This is an example of a large traditional enclosed living room in Atlanta with green walls, medium hardwood floors, a standard fireplace and a stone fireplace surround.
This is an example of a large traditional enclosed living room in Atlanta with green walls, medium hardwood floors, a standard fireplace and a stone fireplace surround.
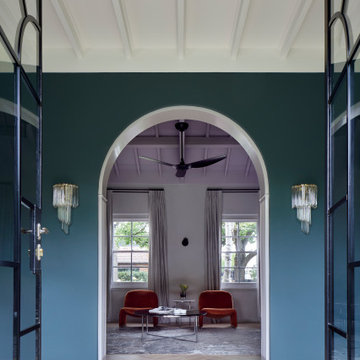
View from the library to the family room through arched doorways to keep with the art deco style of this house. Wall painted in dark green (Coriole) from Dulux (colour: Coriole). Crystal wall pendant lights frame the doorway, and the flooring is European oak laid in a herringbone pattern with a matt lacquer for a minimalist styling. Project is a 1930s art deco Spanish mission style house in Melbourne. See more from our Arch Deco Project.
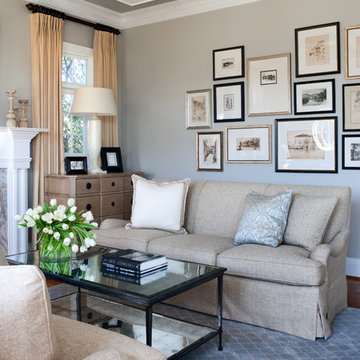
Stacy Zarin Goldberg Photography
Photo of a mid-sized transitional formal enclosed living room in DC Metro with green walls, light hardwood floors, a standard fireplace, a stone fireplace surround and no tv.
Photo of a mid-sized transitional formal enclosed living room in DC Metro with green walls, light hardwood floors, a standard fireplace, a stone fireplace surround and no tv.
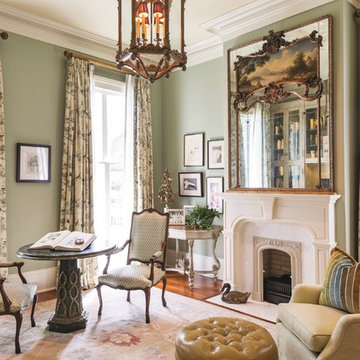
Library sitting room with antique trumeau mirror over custom wood fireplace mantel. Custom drapery panels, antique marble table with antique French armchairs. Lee Industries upholstered chair and leather ottoman.
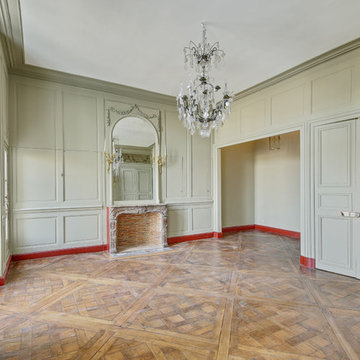
shoootin
This is an example of an expansive transitional open concept living room in Paris with green walls, medium hardwood floors, a standard fireplace, a stone fireplace surround and brown floor.
This is an example of an expansive transitional open concept living room in Paris with green walls, medium hardwood floors, a standard fireplace, a stone fireplace surround and brown floor.
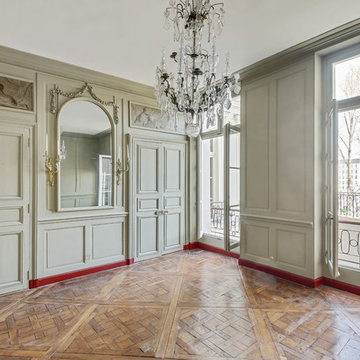
shoootin
Expansive transitional open concept living room in Paris with green walls, medium hardwood floors, a standard fireplace, a stone fireplace surround and brown floor.
Expansive transitional open concept living room in Paris with green walls, medium hardwood floors, a standard fireplace, a stone fireplace surround and brown floor.
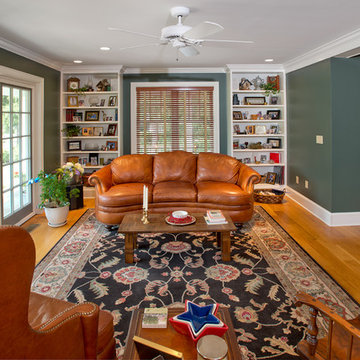
Hub Wilson Photography, Allentown, PA
Photo of a large country open concept living room in Philadelphia with a library, green walls and light hardwood floors.
Photo of a large country open concept living room in Philadelphia with a library, green walls and light hardwood floors.
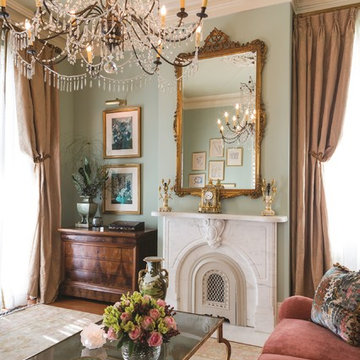
Restored front parlor with new plaster crown molding, antique Italian festival chandelier, custom marble fireplace mantel, hand-built custom plaster ceiling medallion, custom oushak area rug
Living Design Ideas with Green Walls
1



