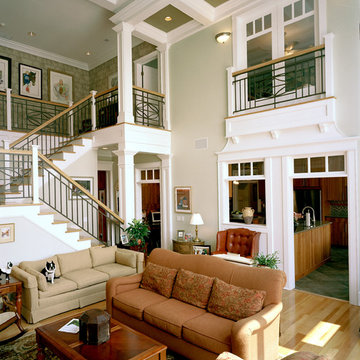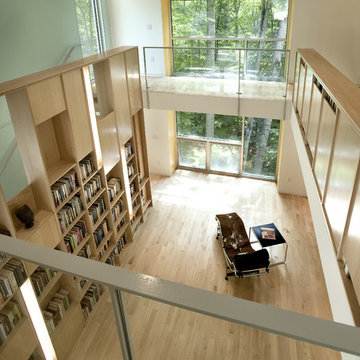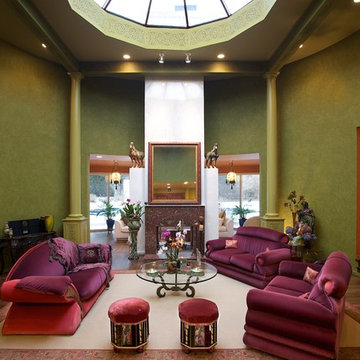Living Design Ideas with Green Walls
Refine by:
Budget
Sort by:Popular Today
1 - 20 of 44 photos
Item 1 of 3
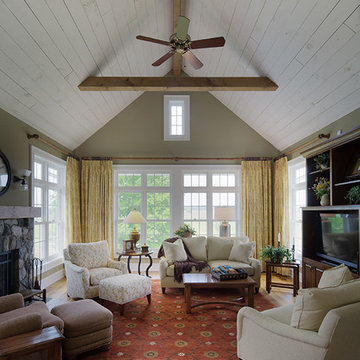
The destination : the great Room with white washed barn wood planks on the ceiling and rough hewn cross ties. Photo: Fred Golden
Photo of a large country open concept living room in Detroit with green walls, a standard fireplace and a stone fireplace surround.
Photo of a large country open concept living room in Detroit with green walls, a standard fireplace and a stone fireplace surround.
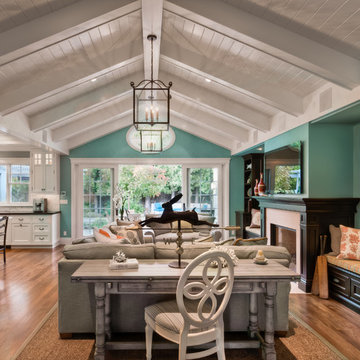
This is an example of a contemporary living room in San Francisco with a standard fireplace, a wall-mounted tv and green walls.
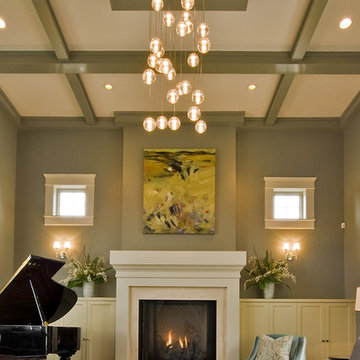
Design ideas for a transitional living room in Vancouver with a music area and green walls.
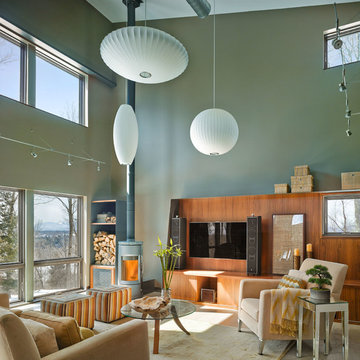
Jim Westphalen
Photo of a contemporary formal living room in Burlington with a wall-mounted tv, green walls and a wood stove.
Photo of a contemporary formal living room in Burlington with a wall-mounted tv, green walls and a wood stove.
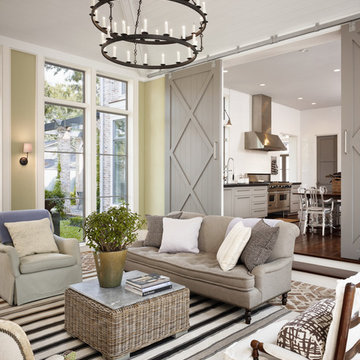
Casey Dunn Photography
This is an example of a large country formal enclosed living room in Houston with green walls and brick floors.
This is an example of a large country formal enclosed living room in Houston with green walls and brick floors.
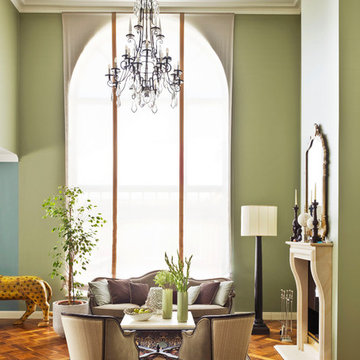
фотограф Frank Herfort, дизайнер Гаяна Оганесянц
Traditional formal open concept living room in Moscow with medium hardwood floors, a stone fireplace surround, green walls and a standard fireplace.
Traditional formal open concept living room in Moscow with medium hardwood floors, a stone fireplace surround, green walls and a standard fireplace.
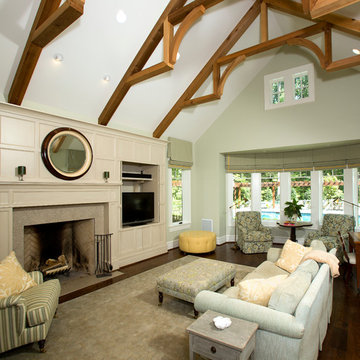
Greg Hadley
Inspiration for an expansive traditional living room in DC Metro with green walls and a standard fireplace.
Inspiration for an expansive traditional living room in DC Metro with green walls and a standard fireplace.
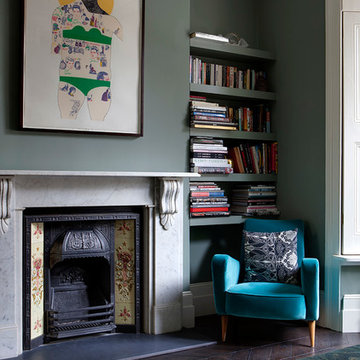
Ed Reeve / EDIT
Design ideas for a traditional living room in London with green walls, dark hardwood floors and no tv.
Design ideas for a traditional living room in London with green walls, dark hardwood floors and no tv.
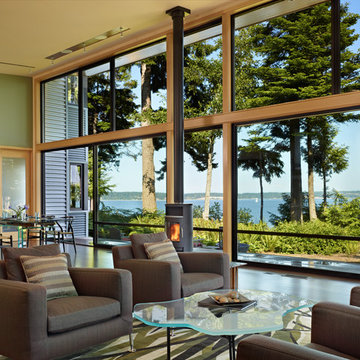
The Port Ludlow Residence is a compact, 2400 SF modern house located on a wooded waterfront property at the north end of the Hood Canal, a long, fjord-like arm of western Puget Sound. The house creates a simple glazed living space that opens up to become a front porch to the beautiful Hood Canal.
The east-facing house is sited along a high bank, with a wonderful view of the water. The main living volume is completely glazed, with 12-ft. high glass walls facing the view and large, 8-ft.x8-ft. sliding glass doors that open to a slightly raised wood deck, creating a seamless indoor-outdoor space. During the warm summer months, the living area feels like a large, open porch. Anchoring the north end of the living space is a two-story building volume containing several bedrooms and separate his/her office spaces.
The interior finishes are simple and elegant, with IPE wood flooring, zebrawood cabinet doors with mahogany end panels, quartz and limestone countertops, and Douglas Fir trim and doors. Exterior materials are completely maintenance-free: metal siding and aluminum windows and doors. The metal siding has an alternating pattern using two different siding profiles.
The house has a number of sustainable or “green” building features, including 2x8 construction (40% greater insulation value); generous glass areas to provide natural lighting and ventilation; large overhangs for sun and rain protection; metal siding (recycled steel) for maximum durability, and a heat pump mechanical system for maximum energy efficiency. Sustainable interior finish materials include wood cabinets, linoleum floors, low-VOC paints, and natural wool carpet.
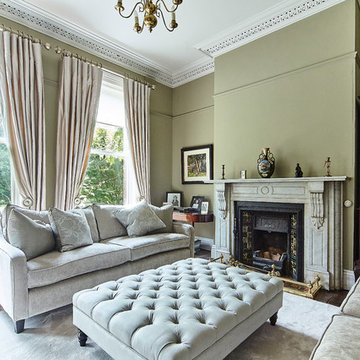
Ger Lawlor Photography
Design ideas for a traditional enclosed living room in Dublin with green walls, a standard fireplace and a stone fireplace surround.
Design ideas for a traditional enclosed living room in Dublin with green walls, a standard fireplace and a stone fireplace surround.
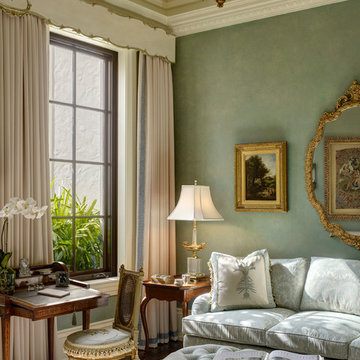
This petite sitting room was finished with elaborate crown molding, a trompe l'oeil ceiling and soft tones of blue-green. The antique writing desk & chair gave the client an area to compose a letter.
Taylor Architectural Photography
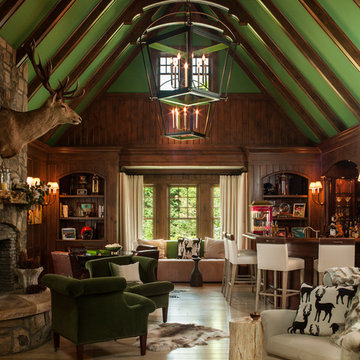
“Green Roof”.
Deep green accents complement the wood tones in the family room. Interior Designer Phyllis Taylor says that the deer motif began unexpectedly with a trip to New York’s Chelsea where she discovered a shop the offered multiple paintings of deer and antlers.
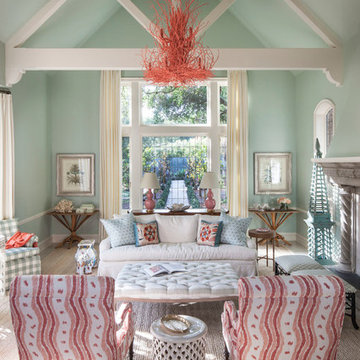
Inspiration for a beach style formal living room in Seattle with a standard fireplace and green walls.
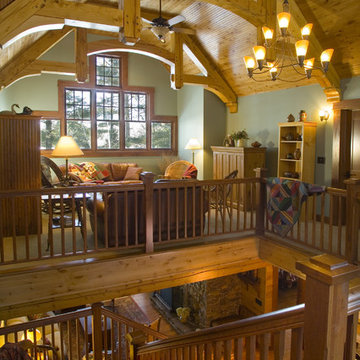
Scott Amundson Photography
Inspiration for a country open concept family room in Minneapolis with green walls and carpet.
Inspiration for a country open concept family room in Minneapolis with green walls and carpet.
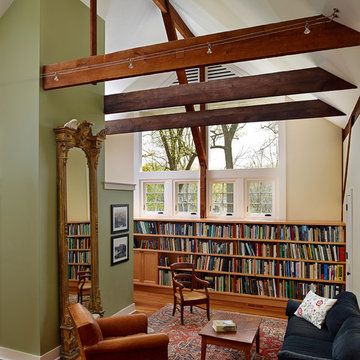
Pinemar, Inc.- Philadelphia General Contractor & Home Builder.
Kenneth Mitchell Architect, LLC
Photos: Jeffrey Totaro
Design ideas for a large country open concept family room in Philadelphia with a library, green walls, medium hardwood floors, no fireplace and no tv.
Design ideas for a large country open concept family room in Philadelphia with a library, green walls, medium hardwood floors, no fireplace and no tv.
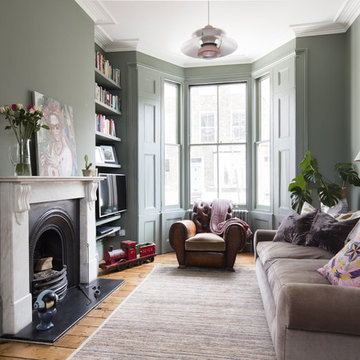
Designed by Mel Massey
Photography by David Giles
Kitchen by Ashley Smith Furniture
This is an example of a transitional living room in London with green walls, medium hardwood floors, a standard fireplace and brown floor.
This is an example of a transitional living room in London with green walls, medium hardwood floors, a standard fireplace and brown floor.
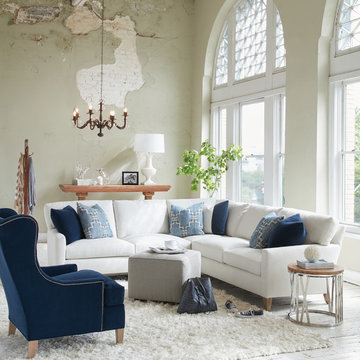
Inspiration for a transitional formal open concept living room in Charlotte with green walls, painted wood floors and no tv.
Living Design Ideas with Green Walls
1




