Living Design Ideas with Grey Floor and Planked Wall Panelling
Refine by:
Budget
Sort by:Popular Today
161 - 180 of 197 photos
Item 1 of 3
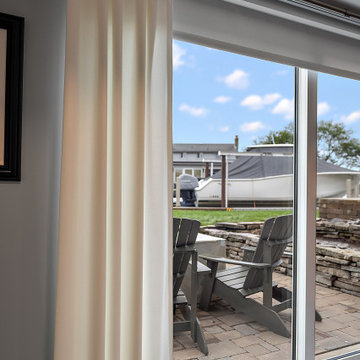
Cabinetry: Showplace Framed
Style: Sonoma w/ Matching Five Piece Drawer Headers
Finish: Laundry in Simpli Gray
Countertops & Fireplace Mantel: (Solid Surfaces Unlimited) Elgin Quartz
Plumbing: (Progressive Plumbing) Laundry - Blanco Precis Super/Liven/Precis 21” in Concrete; Delta Mateo Pull-Down faucet in Stainless
Hardware: (Top Knobs) Ellis Cabinetry & Appliance Pulls in Brushed Satin Nickel
Tile: (Beaver Tile) Laundry Splash – Robins Egg 3” x 12” Glossy; Fireplace – 2” x 12” Island Stone Craftline Strip Cladding in Volcano Gray (Genesee Tile) Laundry and Stair Walk Off Floor – 12” x 24” Matrix Bright;
Flooring: (Krauseneck) Living Room Bound Rugs, Stair Runners, and Family Room Carpeting – Cedarbrook Seacliff
Drapery/Electric Roller Shades/Cushion – Mariella’s Custom Drapery
Interior Design/Furniture, Lighting & Fixture Selection: Devon Moore
Cabinetry Designer: Devon Moore
Contractor: Stonik Services
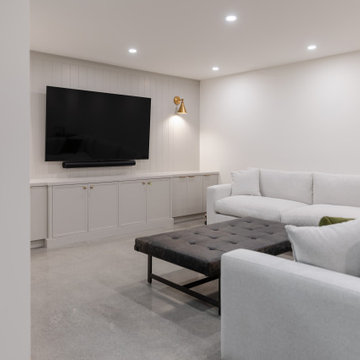
A classic, modern farmhouse custom home located in Calgary, Canada.
Photo of a country open concept family room in Calgary with a home bar, white walls, concrete floors, a wall-mounted tv, grey floor and planked wall panelling.
Photo of a country open concept family room in Calgary with a home bar, white walls, concrete floors, a wall-mounted tv, grey floor and planked wall panelling.
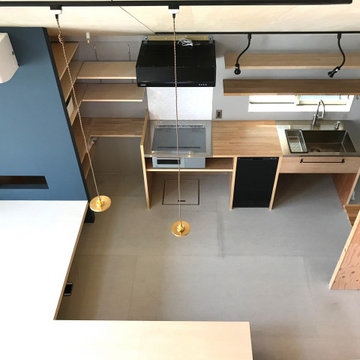
Mid-sized open concept living room in Nagoya with multi-coloured walls, concrete floors, a wall-mounted tv, grey floor and planked wall panelling.
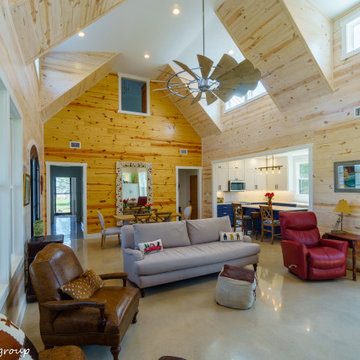
This is an example of a mid-sized country open concept living room in Austin with concrete floors, a standard fireplace, a brick fireplace surround, a concealed tv, grey floor, wood and planked wall panelling.
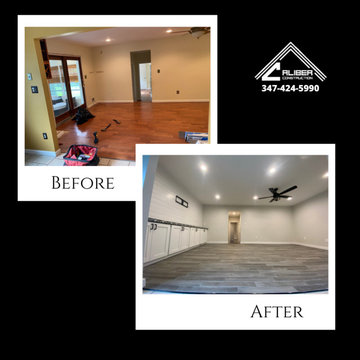
Modern enclosed family room in New York with grey walls, ceramic floors, a built-in media wall, grey floor and planked wall panelling.
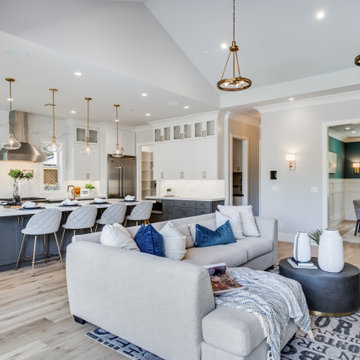
California Ranch Farmhouse Style Design 2020
Design ideas for a large country open concept family room in San Francisco with grey walls, light hardwood floors, a ribbon fireplace, a stone fireplace surround, a wall-mounted tv, grey floor, vaulted and planked wall panelling.
Design ideas for a large country open concept family room in San Francisco with grey walls, light hardwood floors, a ribbon fireplace, a stone fireplace surround, a wall-mounted tv, grey floor, vaulted and planked wall panelling.

Design and construction of large entertainment unit with electric fireplace, storage cabinets and floating shelves. This remodel also included new tile floor and entire home paint

Design ideas for a large country open concept living room in Chicago with white walls, vinyl floors, a standard fireplace, a built-in media wall, grey floor, vaulted and planked wall panelling.
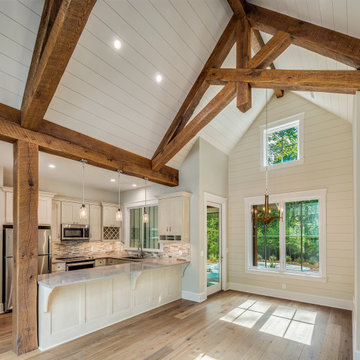
Mother-in-laws suite, just big enough for one to live in style.
Design ideas for a small arts and crafts open concept living room in Other with beige walls, medium hardwood floors, grey floor, timber and planked wall panelling.
Design ideas for a small arts and crafts open concept living room in Other with beige walls, medium hardwood floors, grey floor, timber and planked wall panelling.
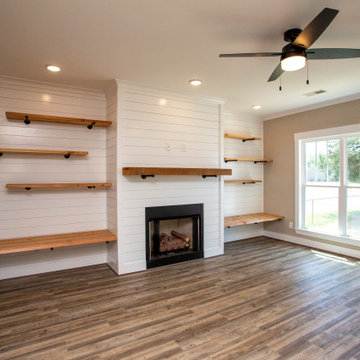
This is an example of a mid-sized open concept living room in Birmingham with grey walls, vinyl floors, a standard fireplace, a wall-mounted tv, grey floor and planked wall panelling.
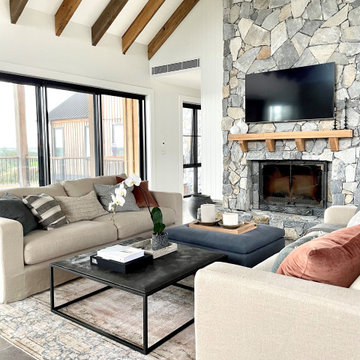
Open plan formal living space.
Expansive contemporary formal open concept living room in Sydney with white walls, a standard fireplace, a wall-mounted tv, grey floor, vaulted and planked wall panelling.
Expansive contemporary formal open concept living room in Sydney with white walls, a standard fireplace, a wall-mounted tv, grey floor, vaulted and planked wall panelling.
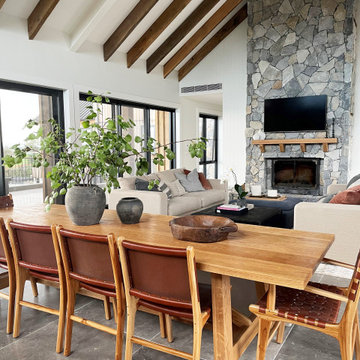
Beautiful open plan living and dining space with vaulted ceilings featuring exposed oak beams. Linen textures to the sofa. Custom dining table with leather dining chairs.
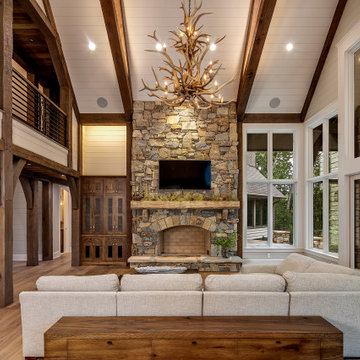
Our clients selected a great combination of products and materials to enable our craftsmen to create a spectacular entry and great room for this custom home completed in 2020.
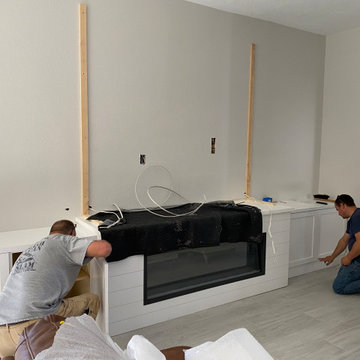
Design and construction of large entertainment unit with electric fireplace, storage cabinets and floating shelves. This remodel also included new tile floor and entire home paint
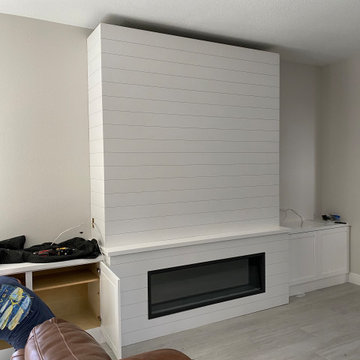
Design and construction of large entertainment unit with electric fireplace, storage cabinets and floating shelves. This remodel also included new tile floor and entire home paint
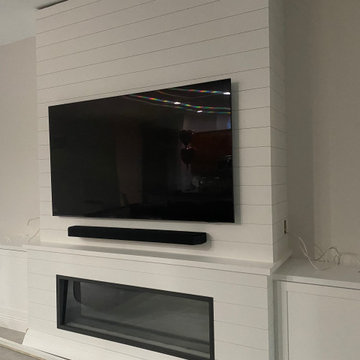
Design and construction of large entertainment unit with electric fireplace, storage cabinets and floating shelves. This remodel also included new tile floor and entire home paint
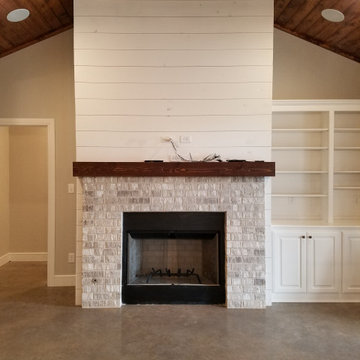
Inspiration for a country family room in Dallas with grey walls, concrete floors, a standard fireplace, a brick fireplace surround, grey floor, vaulted and planked wall panelling.
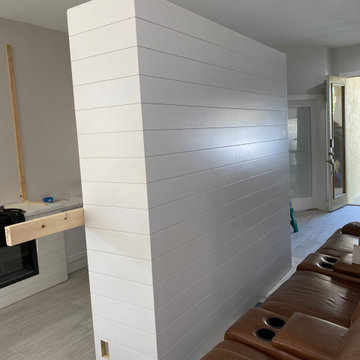
Design and construction of large entertainment unit with electric fireplace, storage cabinets and floating shelves. This remodel also included new tile floor and entire home paint
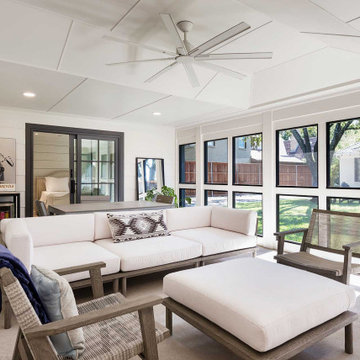
The new screened-in porch was designed as an indoor/outdoor living space complete with a beautiful fireplace with a floating stone hearth and built-in bar. The screened windows are designed purposely so that the homeowners would have privacy on the alley side. An open line of site was created in the backyard to the future pool and home beyond. Polished concrete flooring and crisp white walls complete the look accented by the black screen tracks. The wide Hardie lap siding is durable and creates a homey yet modern feel for the indoor/outdoor living space.
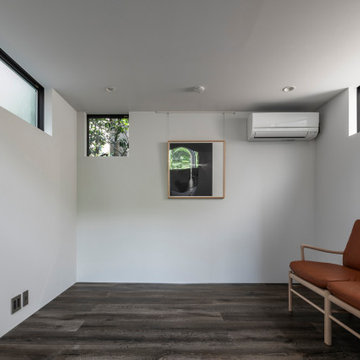
Design ideas for a small contemporary open concept living room in Tokyo with a library, white walls, dark hardwood floors, no fireplace, a wall-mounted tv, grey floor, timber and planked wall panelling.
Living Design Ideas with Grey Floor and Planked Wall Panelling
9



