Living Design Ideas with Grey Floor and Planked Wall Panelling
Refine by:
Budget
Sort by:Popular Today
101 - 120 of 197 photos
Item 1 of 3
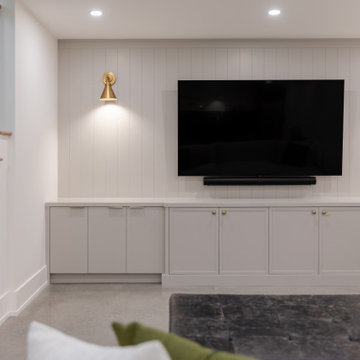
A classic, modern farmhouse custom home located in Calgary, Canada.
Inspiration for a country open concept family room in Calgary with a home bar, white walls, concrete floors, a wall-mounted tv, grey floor and planked wall panelling.
Inspiration for a country open concept family room in Calgary with a home bar, white walls, concrete floors, a wall-mounted tv, grey floor and planked wall panelling.
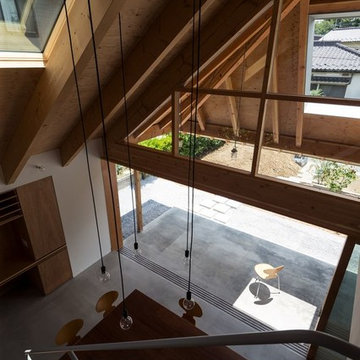
吹抜けから土間を見下ろす。
引戸をあけると内土間と外土間が繋がります。
photo by Masao Nishikawa
This is an example of a mid-sized modern open concept living room in Tokyo with white walls, concrete floors, no fireplace, a wall-mounted tv, grey floor, exposed beam and planked wall panelling.
This is an example of a mid-sized modern open concept living room in Tokyo with white walls, concrete floors, no fireplace, a wall-mounted tv, grey floor, exposed beam and planked wall panelling.
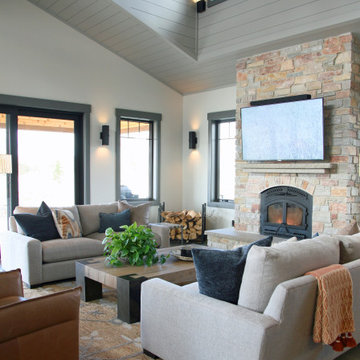
A full height stone fireplace has a wood burning stove that heats the space and keeps the winter chill outside.
Design ideas for a mid-sized country living room in Milwaukee with concrete floors, a wood stove, grey floor, vaulted and planked wall panelling.
Design ideas for a mid-sized country living room in Milwaukee with concrete floors, a wood stove, grey floor, vaulted and planked wall panelling.
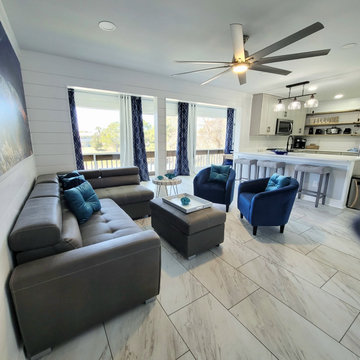
Design ideas for a beach style family room in Other with vinyl floors, grey floor and planked wall panelling.
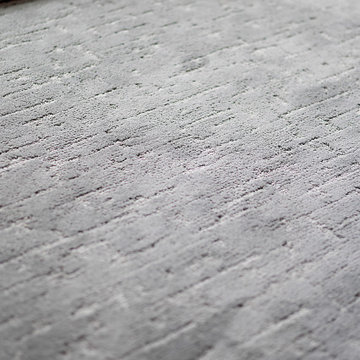
Cabinetry: Showplace Framed
Style: Sonoma w/ Matching Five Piece Drawer Headers
Finish: Laundry in Simpli Gray
Countertops & Fireplace Mantel: (Solid Surfaces Unlimited) Elgin Quartz
Plumbing: (Progressive Plumbing) Laundry - Blanco Precis Super/Liven/Precis 21” in Concrete; Delta Mateo Pull-Down faucet in Stainless
Hardware: (Top Knobs) Ellis Cabinetry & Appliance Pulls in Brushed Satin Nickel
Tile: (Beaver Tile) Laundry Splash – Robins Egg 3” x 12” Glossy; Fireplace – 2” x 12” Island Stone Craftline Strip Cladding in Volcano Gray (Genesee Tile) Laundry and Stair Walk Off Floor – 12” x 24” Matrix Bright;
Flooring: (Krauseneck) Living Room Bound Rugs, Stair Runners, and Family Room Carpeting – Cedarbrook Seacliff
Drapery/Electric Roller Shades/Cushion – Mariella’s Custom Drapery
Interior Design/Furniture, Lighting & Fixture Selection: Devon Moore
Cabinetry Designer: Devon Moore
Contractor: Stonik Services
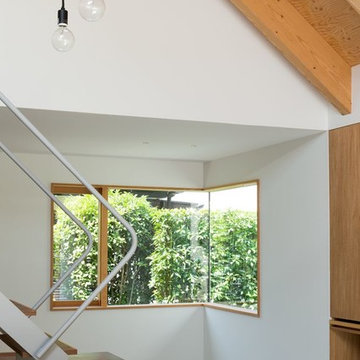
コーナーの窓からは隣地の緑を借景。
photo by Masao Nishikawa
This is an example of a mid-sized modern open concept living room in Tokyo with white walls, concrete floors, no fireplace, a wall-mounted tv, grey floor, exposed beam and planked wall panelling.
This is an example of a mid-sized modern open concept living room in Tokyo with white walls, concrete floors, no fireplace, a wall-mounted tv, grey floor, exposed beam and planked wall panelling.
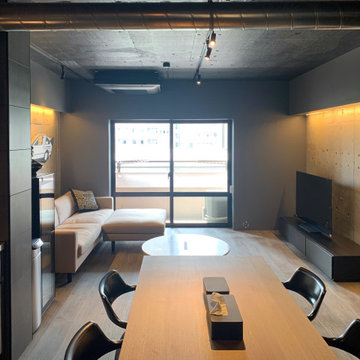
Inspiration for a mid-sized modern open concept living room in Tokyo with painted wood floors, no fireplace, a freestanding tv, grey floor, exposed beam and planked wall panelling.
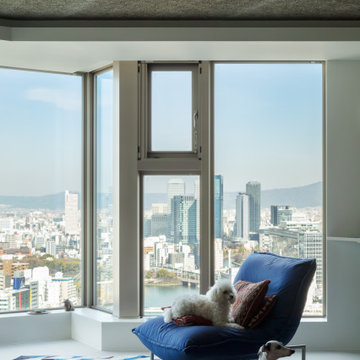
3LDKのマンションを開放的なワンルーム空間にしました。ゆったり景色を眺められる都市型の住居です。
photo:Yohei Sasakura
Photo of a mid-sized modern open concept living room in Osaka with white walls, concrete floors, no fireplace, a wall-mounted tv, grey floor, wood and planked wall panelling.
Photo of a mid-sized modern open concept living room in Osaka with white walls, concrete floors, no fireplace, a wall-mounted tv, grey floor, wood and planked wall panelling.
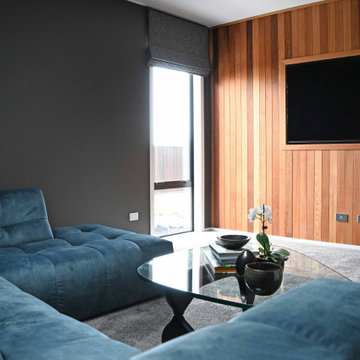
This two storey architecturally designed home was designed with ultimate family living in mind. It features two separate living areas, three designer bathrooms and four generously sized bedrooms, each with views of Lake Taupo and/or Mt Tauhara. The stylish Kitchen, Scullery, Bar and Media room are an entertainer’s dream. The kitchen takes advantage of the sunny outlook with sliding doors opening onto a wraparound deck, complete with louvre system providing shade and shelter.
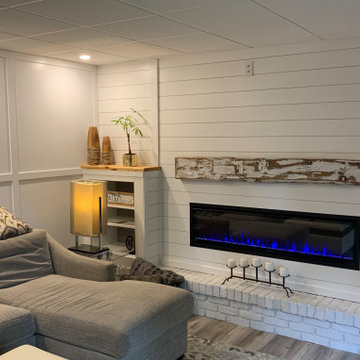
Inspiration for a large enclosed living room with white walls, laminate floors, a hanging fireplace, a metal fireplace surround, a wall-mounted tv, grey floor and planked wall panelling.

Beach side Townhouse
This is an example of a small beach style open concept living room in Miami with white walls, ceramic floors, no fireplace, grey floor, timber and planked wall panelling.
This is an example of a small beach style open concept living room in Miami with white walls, ceramic floors, no fireplace, grey floor, timber and planked wall panelling.
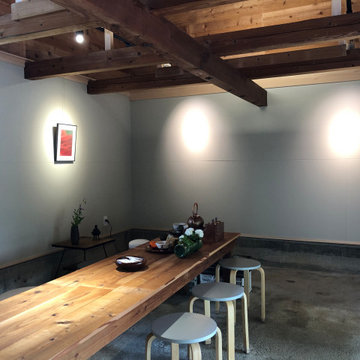
オープンイベント 茶席
Small living room in Other with beige walls, concrete floors, grey floor, exposed beam and planked wall panelling.
Small living room in Other with beige walls, concrete floors, grey floor, exposed beam and planked wall panelling.
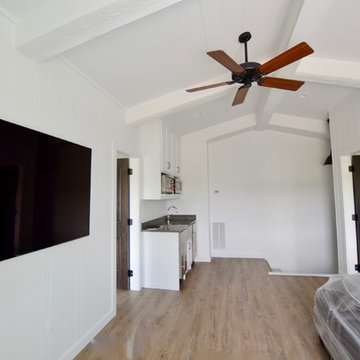
This is an example of a small modern open concept living room in Austin with white walls, concrete floors, a wall-mounted tv, grey floor and planked wall panelling.
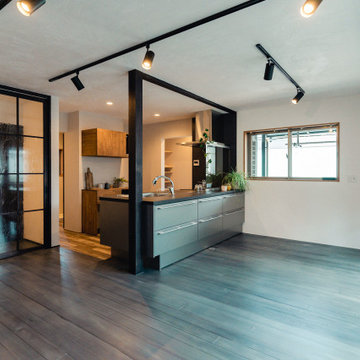
キッチンはもともと壁があった部分を取り除き、構造補強を行うことでリビングスペースとの一体感を感じられようにしました。壁・天井はお施主様ご自身で漆喰をされ味のある仕上がりに。
Country living room in Osaka with white walls, dark hardwood floors, grey floor, timber and planked wall panelling.
Country living room in Osaka with white walls, dark hardwood floors, grey floor, timber and planked wall panelling.
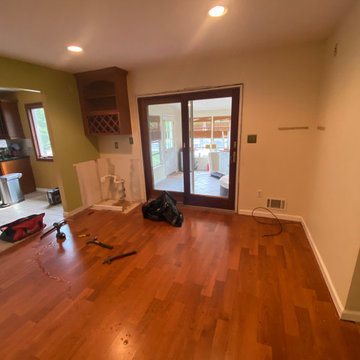
Design ideas for a modern enclosed family room in New York with grey walls, ceramic floors, a built-in media wall, grey floor and planked wall panelling.
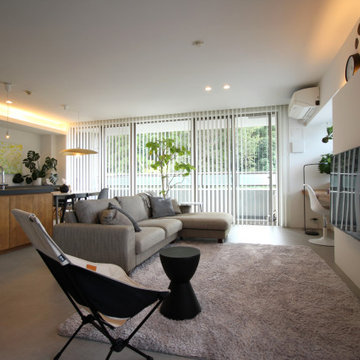
Mid-sized scandinavian open concept living room in Yokohama with porcelain floors, a wall-mounted tv, grey floor, timber and planked wall panelling.
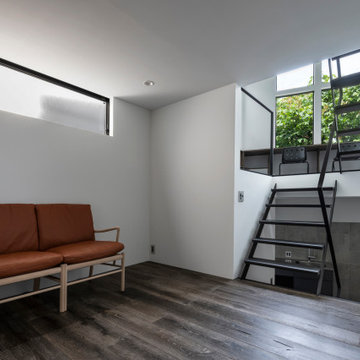
This is an example of a small contemporary open concept living room in Tokyo with a library, white walls, dark hardwood floors, no fireplace, a wall-mounted tv, grey floor, timber and planked wall panelling.
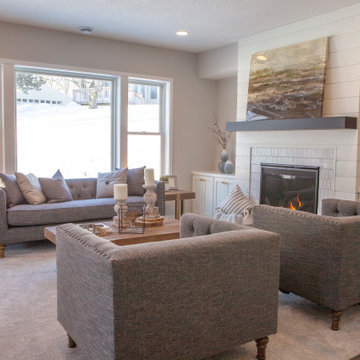
Mid-sized arts and crafts open concept family room in Minneapolis with grey walls, carpet, a standard fireplace, a tile fireplace surround, a corner tv, grey floor and planked wall panelling.
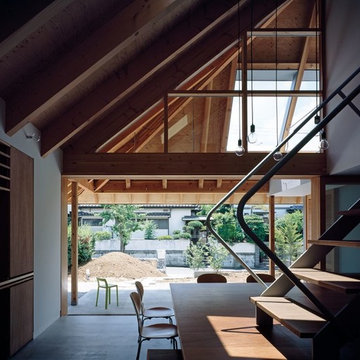
内土間から繋がる外土間と庭。
5枚の引戸をあけると、内土間、外土間から庭へと空間が繋がります。
photo by Masao Nishikawa
Design ideas for a mid-sized open concept living room in Other with white walls, concrete floors, no fireplace, a wall-mounted tv, grey floor, exposed beam and planked wall panelling.
Design ideas for a mid-sized open concept living room in Other with white walls, concrete floors, no fireplace, a wall-mounted tv, grey floor, exposed beam and planked wall panelling.
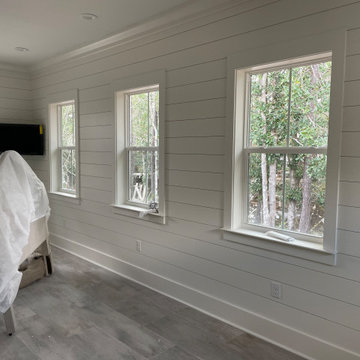
Photo of a transitional living room in Other with white walls, vinyl floors, grey floor and planked wall panelling.
Living Design Ideas with Grey Floor and Planked Wall Panelling
6



