Living Design Ideas with Grey Floor and Purple Floor
Refine by:
Budget
Sort by:Popular Today
41 - 60 of 44,700 photos
Item 1 of 3
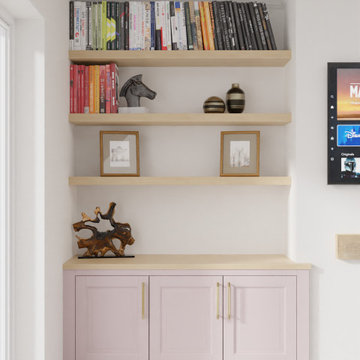
Beautiful handmade alcove cabinetry. With plenty of storage and featuring in-frame raised panel doors, Solid oak full stave worktops and matching chunky oak veneer floating shelves. Cabinetry finished in F&B Cinder Rose Matt. Sprayfinished
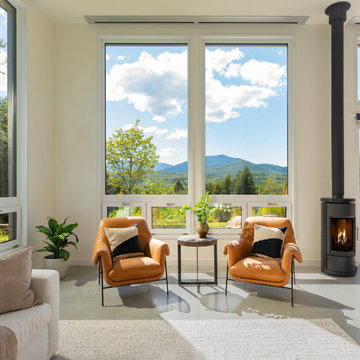
Contemporary formal open concept living room in Other with white walls, concrete floors, a wood stove, a metal fireplace surround and grey floor.
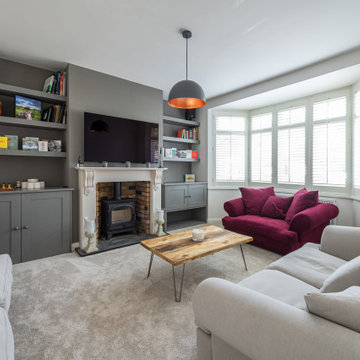
Formal dining room stylishly furnished with a feature fireplace and wall mounted TV over.
Inspiration for a large modern formal enclosed living room in London with a wall-mounted tv, grey walls, carpet, a wood stove, a brick fireplace surround and grey floor.
Inspiration for a large modern formal enclosed living room in London with a wall-mounted tv, grey walls, carpet, a wood stove, a brick fireplace surround and grey floor.
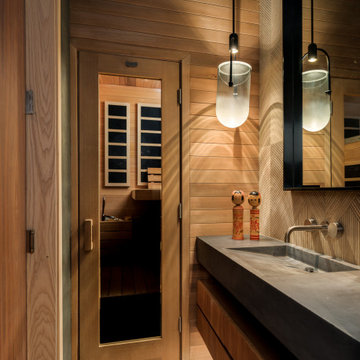
Inspiration for an asian living room in San Francisco with grey floor and wood walls.
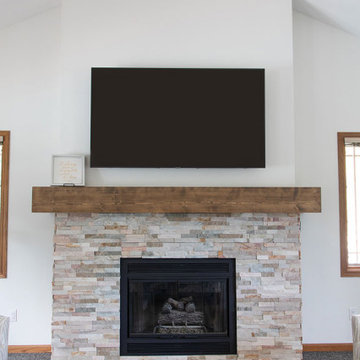
The fireplace was remodeled with stacked stone and a beautiful wood mantle.
Photo of a large transitional open concept living room in Other with carpet, a standard fireplace, a wall-mounted tv, grey floor and timber.
Photo of a large transitional open concept living room in Other with carpet, a standard fireplace, a wall-mounted tv, grey floor and timber.
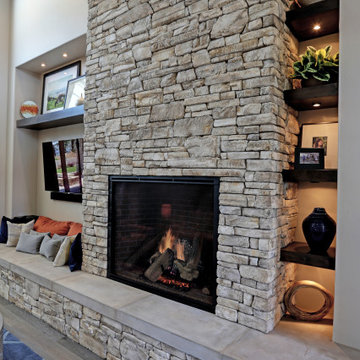
An expansive gathering space with deep, comfortable seating, piles of velvet pillows, a collection of interesting decor and fun art pieces. Custom made cushions add extra seating under the wall mounted television. A small seating area in the entry features custom leather chairs.

This double-height great room includes a modern wine cellar with glass doors, a sleek concrete fireplace, and glass sliding doors that open to the rear outdoor courtyards at the heart of the home. Ceramic floor tiles, stone walls paired with white plaster walls, and high clerestory windows add to the natural palette of the home. A warm vaulted ceiling with reinforced wooden beams provides a cozy sanctuary to the residents.

This is an example of a large transitional sunroom in Chicago with no fireplace, a skylight and grey floor.

The house had two bedrooms, two bathrooms and an open plan living and kitchen space.
This is an example of a modern open concept living room in London with concrete floors, a wood stove and grey floor.
This is an example of a modern open concept living room in London with concrete floors, a wood stove and grey floor.

Design ideas for a mid-sized country open concept family room in Denver with grey walls, carpet, a standard fireplace, a brick fireplace surround, a freestanding tv, grey floor and timber.

Mid-sized transitional open concept living room in London with beige walls, painted wood floors, a standard fireplace, a metal fireplace surround, a freestanding tv and grey floor.

Light and Airy! Fresh and Modern Architecture by Arch Studio, Inc. 2021
Photo of a large transitional open concept family room in San Francisco with a home bar, white walls, medium hardwood floors, a standard fireplace, a stone fireplace surround, a wall-mounted tv and grey floor.
Photo of a large transitional open concept family room in San Francisco with a home bar, white walls, medium hardwood floors, a standard fireplace, a stone fireplace surround, a wall-mounted tv and grey floor.

Tucked away in a small but thriving village on the South Downs is a beautiful and unique property. Our brief was to add contemporary and quirky touches to bring the home to life. We added soft furnishings, furniture and accessories to the eclectic open plan interior, bringing zest and personality to the busy family home.
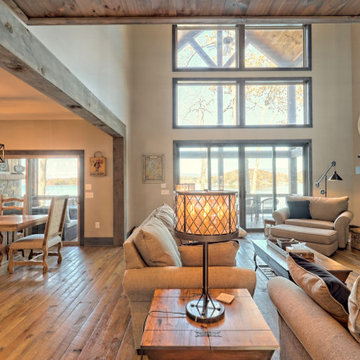
This gorgeous lake home sits right on the water's edge. It features a harmonious blend of rustic and and modern elements, including a rough-sawn pine floor, gray stained cabinetry, and accents of shiplap and tongue and groove throughout.
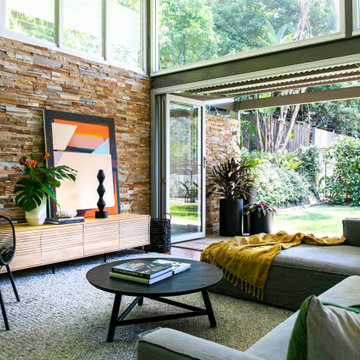
Mid-sized contemporary open concept living room in Sydney with carpet, grey floor and brick walls.
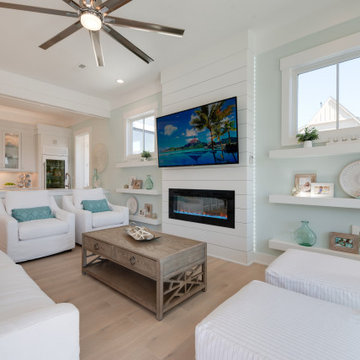
Inspiration for a large beach style open concept living room in Other with green walls, light hardwood floors, a ribbon fireplace, a wall-mounted tv, grey floor and planked wall panelling.
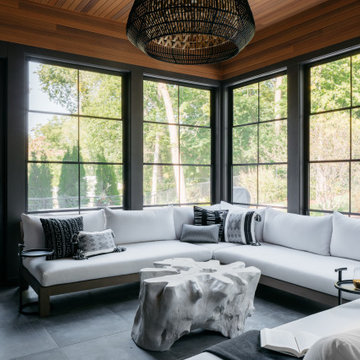
This is an example of a contemporary sunroom in Chicago with a standard ceiling and grey floor.
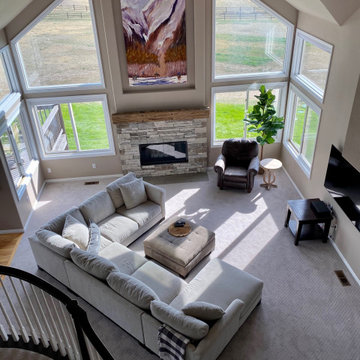
The family room fireplace tile and mantel surround were heavy and dark. A multicolored ledge stone lightens up the space and adds texture to the room. A reclaimed wood mantel was hand selected to give this fireplace a cool, rustic vibe. New carpet in a subtle pattern adds warmth and character to this family room refresh.
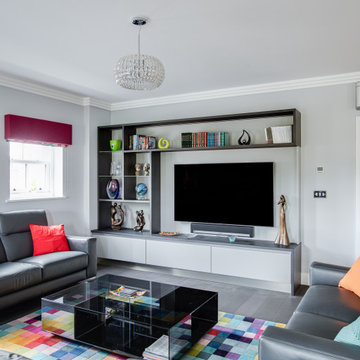
This recently completed project, in a mansion apartment in Harpenden, is a great example of how a modern kitchen with neutral colours can be perfect for an open living space. The light filled kitchen is from our Next125 range and has a Stone Grey Satin Lacquer finish and a Caesarstone Concrete Quartz worktop. Appliances from Siemens and Fisher & Paykel have been chosen for their innovative design and functionality but also look sleek and unobtrusive.
The design possibilities of the Next125 range means we were able to extend the cabinetry into the living space with the matching Media Unit which has Stone Grey base units. To unify the space between the kitchen and living areas the bespoke shelving of the media unit has been stained to match the Solid Oak breakfast bar in the kitchen area. To complete the look, the bright splashback in the kitchen provides an injection of colour which reflects the colour accents throughout the apartment.
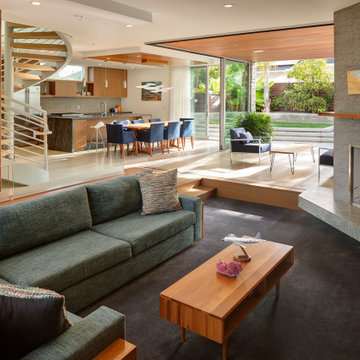
Mid-sized tropical formal open concept living room in San Diego with a corner fireplace, a stone fireplace surround, carpet and grey floor.
Living Design Ideas with Grey Floor and Purple Floor
3



