Living Design Ideas with Grey Floor
Refine by:
Budget
Sort by:Popular Today
161 - 180 of 3,549 photos
Item 1 of 3
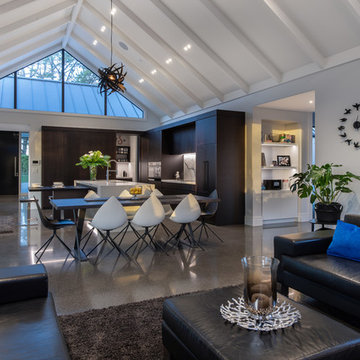
Mike Holman
Photo of a large contemporary open concept living room in Auckland with concrete floors, grey floor and grey walls.
Photo of a large contemporary open concept living room in Auckland with concrete floors, grey floor and grey walls.
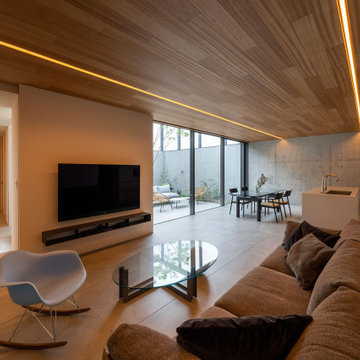
© photo Yasunori Shimomura
Large modern open concept living room in Other with beige walls, ceramic floors, a wall-mounted tv, grey floor and wood.
Large modern open concept living room in Other with beige walls, ceramic floors, a wall-mounted tv, grey floor and wood.
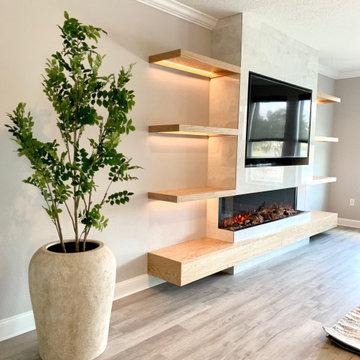
Completed wall unit with 3-sided fireplace with floating shelves and LED lighting.
Inspiration for a large transitional loft-style family room in Orlando with grey walls, vinyl floors, a standard fireplace, a tile fireplace surround, a built-in media wall and grey floor.
Inspiration for a large transitional loft-style family room in Orlando with grey walls, vinyl floors, a standard fireplace, a tile fireplace surround, a built-in media wall and grey floor.
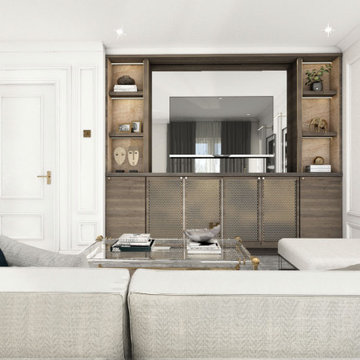
Formal yet cosy Living Area for relaxing and entertaining guests.
This is an example of a mid-sized contemporary formal enclosed living room in London with white walls, carpet, no fireplace, a built-in media wall, grey floor and panelled walls.
This is an example of a mid-sized contemporary formal enclosed living room in London with white walls, carpet, no fireplace, a built-in media wall, grey floor and panelled walls.
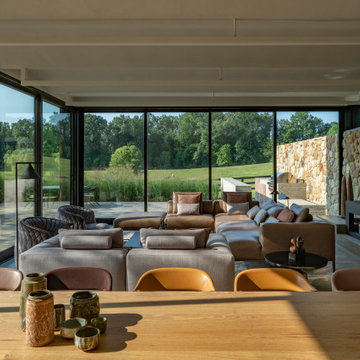
Large modern formal open concept living room in Other with concrete floors, no tv and grey floor.
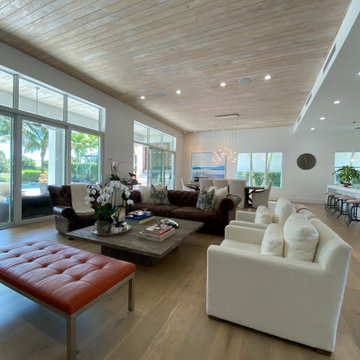
A complete renovation project for a Polo Club residence. The wow factor is every space of this house. Each space has its own character but included as a whole.
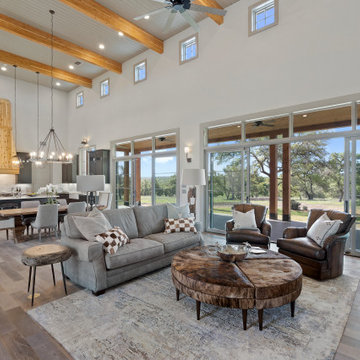
Open concept, modern farmhouse with a chef's kitchen and room to entertain.
Design ideas for a large country open concept living room in Austin with grey walls, light hardwood floors, a standard fireplace, a stone fireplace surround, grey floor and wood.
Design ideas for a large country open concept living room in Austin with grey walls, light hardwood floors, a standard fireplace, a stone fireplace surround, grey floor and wood.
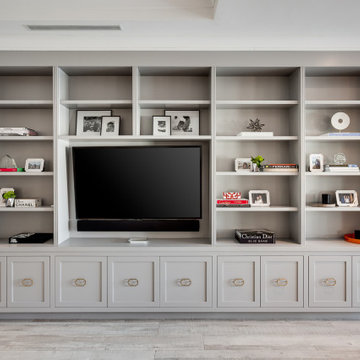
Transitional living room with grey oak floors and wall unit.
Photo of a large beach style open concept living room in Miami with white walls, a built-in media wall, grey floor and porcelain floors.
Photo of a large beach style open concept living room in Miami with white walls, a built-in media wall, grey floor and porcelain floors.
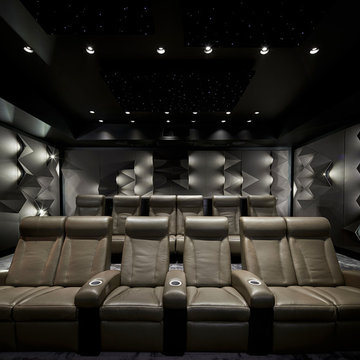
Phillip Ennis
Inspiration for a large contemporary enclosed home theatre in New York with grey walls, carpet, a projector screen and grey floor.
Inspiration for a large contemporary enclosed home theatre in New York with grey walls, carpet, a projector screen and grey floor.
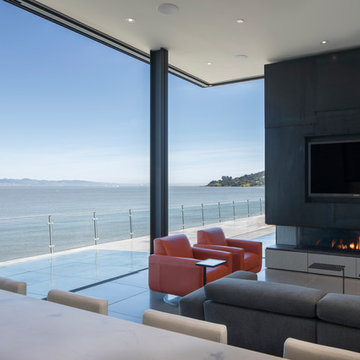
MEM Architecture, Ethan Kaplan Photographer
Photo of a large modern formal open concept living room in San Francisco with grey walls, concrete floors, a ribbon fireplace, a metal fireplace surround, a wall-mounted tv and grey floor.
Photo of a large modern formal open concept living room in San Francisco with grey walls, concrete floors, a ribbon fireplace, a metal fireplace surround, a wall-mounted tv and grey floor.
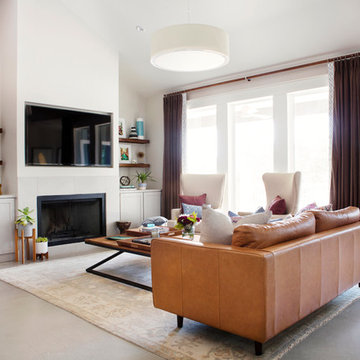
Photography by Mia Baxter
www.miabaxtersmail.com
Large transitional open concept living room in Austin with concrete floors, a stone fireplace surround, a built-in media wall, a hanging fireplace, grey walls and grey floor.
Large transitional open concept living room in Austin with concrete floors, a stone fireplace surround, a built-in media wall, a hanging fireplace, grey walls and grey floor.
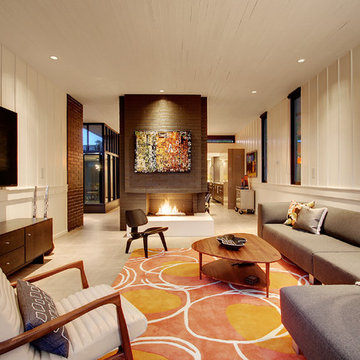
Mid-sized midcentury enclosed living room in Seattle with white walls, a standard fireplace, a brick fireplace surround, a wall-mounted tv, concrete floors and grey floor.
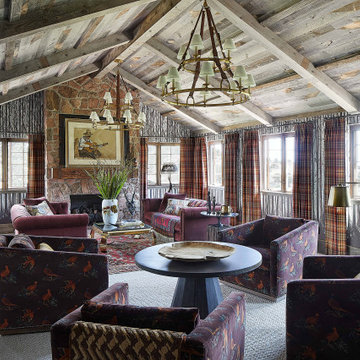
This rustic living room features a reclaimed wood ceiling and a floor-to-ceiling, brick fireplace. Dark purple fabric runs throughout, complementing the red, plaid draperies. The room is tied together with gold accents and gold chandeliers.
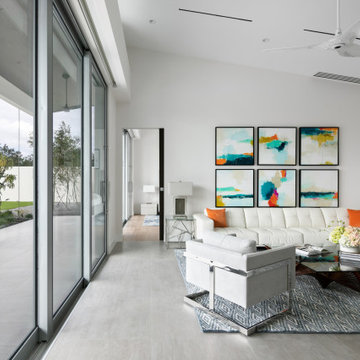
Small contemporary enclosed living room in Tampa with white walls, porcelain floors, a wall-mounted tv, grey floor and vaulted.
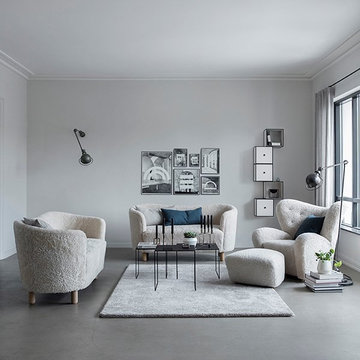
Photo of a small scandinavian loft-style living room with grey walls, linoleum floors and grey floor.
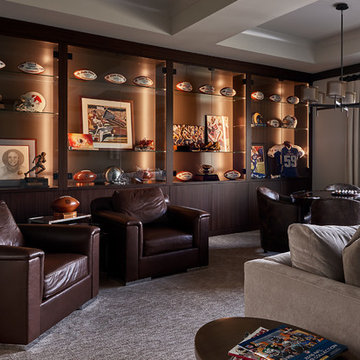
Dustin Peck Photography
This is an example of a large transitional enclosed family room in Charlotte with a game room, beige walls, carpet and grey floor.
This is an example of a large transitional enclosed family room in Charlotte with a game room, beige walls, carpet and grey floor.
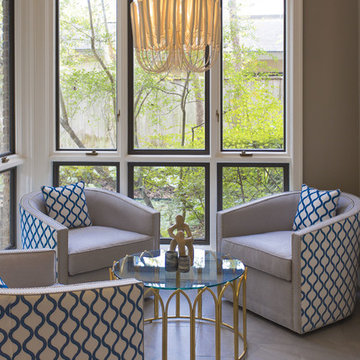
Kenny Fenton
Small eclectic sunroom in Houston with ceramic floors, a standard ceiling and grey floor.
Small eclectic sunroom in Houston with ceramic floors, a standard ceiling and grey floor.
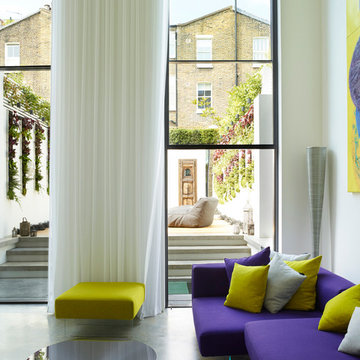
The double-height living room features aligning twin tall openings on opposite sides. On one side, these openings house structural glass electric 'guillotine' windows by Vitrocsa, which provide views of and easy access to the rear garden.
Photographer: Rachael Smith
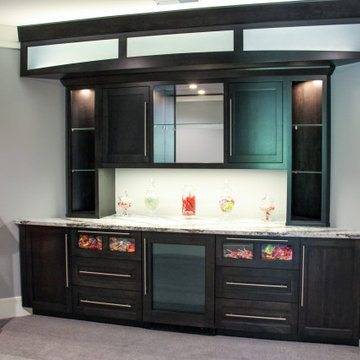
Theater room features Koroseal sculpted wall panels, pendant lighting by Sonneman, sconces by Modern Forms, custom leather doors. A/V by ProIt Solutions. Wilsonart Aurora Quartz tops. Custom maple theater room cabinetry by Ayr Custom Cabinets.
General contracting by Martin Bros. Contracting, Inc.; Architecture by Helman Sechrist Architecture; Professional photography by Marie Kinney.
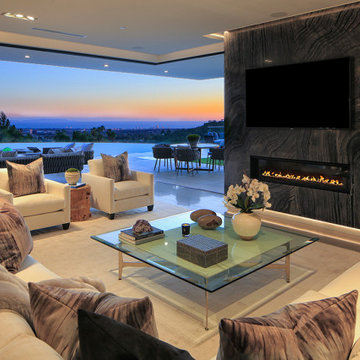
Modern family room with marble linear fireplace and ocean view.
Mid-sized contemporary open concept living room in Los Angeles with white walls, limestone floors, a ribbon fireplace, a stone fireplace surround, a wall-mounted tv and grey floor.
Mid-sized contemporary open concept living room in Los Angeles with white walls, limestone floors, a ribbon fireplace, a stone fireplace surround, a wall-mounted tv and grey floor.
Living Design Ideas with Grey Floor
9



