Living Design Ideas with Grey Walls and Purple Walls
Refine by:
Budget
Sort by:Popular Today
141 - 160 of 123,841 photos
Item 1 of 3
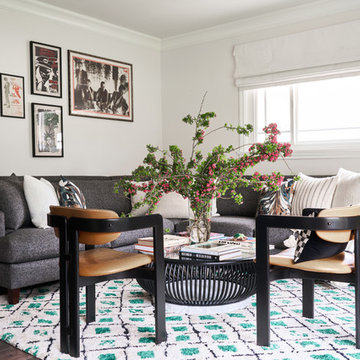
Mid-sized transitional formal living room in Charlotte with grey walls, dark hardwood floors and brown floor.
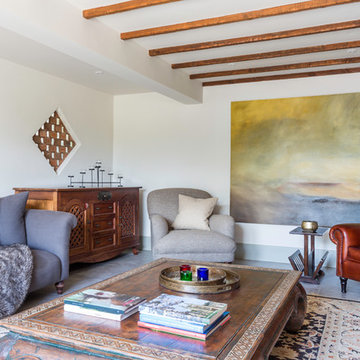
SITTING ROOM. Our clients had lived in this barn conversion for a number of years but had not got around to updating it. The layout was slightly awkward and the entrance to the property was not obvious. There were dark terracotta floor tiles and a large amount of pine throughout, which made the property very orange!
On the ground floor we remodelled the layout to create a clear entrance, large open plan kitchen-dining room, a utility room, boot room and small bathroom.
We then replaced the floor, decorated throughout and introduced a new colour palette and lighting scheme.
In the master bedroom on the first floor, walls and a mezzanine ceiling were removed to enable the ceiling height to be enjoyed. New bespoke cabinetry was installed and again a new lighting scheme and colour palette introduced.
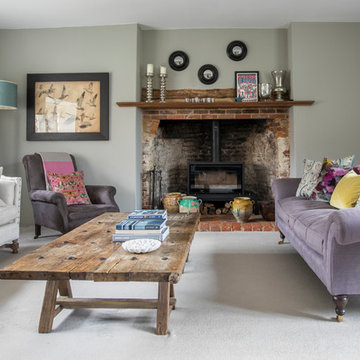
Design ideas for a country living room in Hampshire with grey walls, carpet, a wood stove, a brick fireplace surround and grey floor.
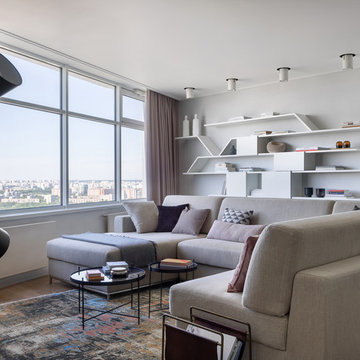
“Глава семьи принимал очень много решений, но иногда просил нас с его женой не отступать от изначальной визуализации, которую считал идеальной. Для него минимализм — это подтверждение качества, как BMW в мире авто”. Фото Сергей Красюк.
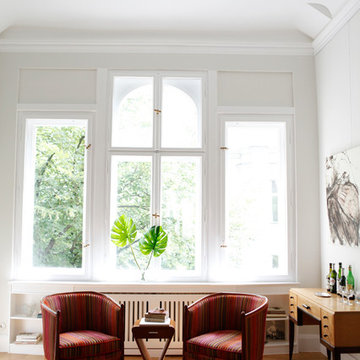
Das Wohnzimmer - die Möbel und die Kunst haben die Eigentümer aus Paris mitgebracht.
Die wunderschönen Originalfenster haben wir aufgearbeitet, mit antiken Griffen bestückt und eine Heizkörperverkleidung mit seitlichen Regalfächern gebaut. Die Wände sind hellgrau gestrichen in Farrow & Ball "Strong white", Stuck und Decken sind in "All White".
photocredit https://www.belathee.com/
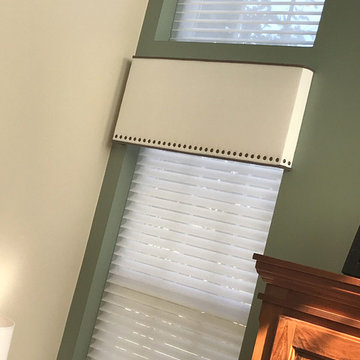
Mid-sized traditional formal open concept living room in Chicago with grey walls, medium hardwood floors, a standard fireplace, a tile fireplace surround, no tv and brown floor.
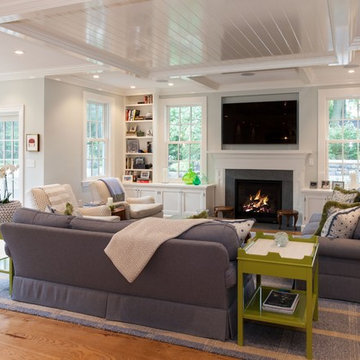
This living room, which opens to the kitchen, has everything you need. Plenty of built-ins to display and store treasures, a gas fireplace to add warmth on a cool evening and easy access to the beautifully landscaped yard.
Damianos Photography
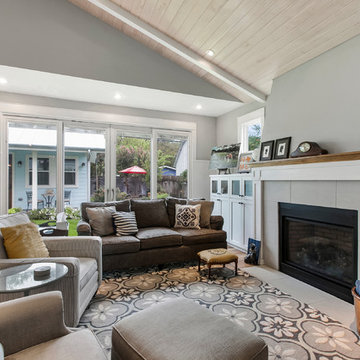
JP Morales photo
Mid-sized traditional formal open concept living room in Austin with grey walls, light hardwood floors, a standard fireplace, a tile fireplace surround, no tv, brown floor, vaulted and decorative wall panelling.
Mid-sized traditional formal open concept living room in Austin with grey walls, light hardwood floors, a standard fireplace, a tile fireplace surround, no tv, brown floor, vaulted and decorative wall panelling.
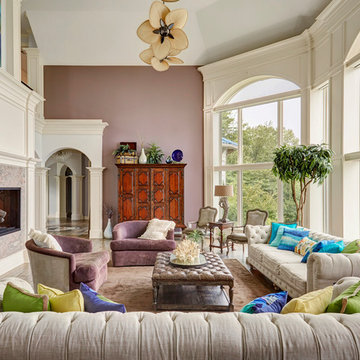
Floor to ceiling windows with arched tops flood the space with natural light. Photo by Mike Kaskel.
Inspiration for an expansive traditional formal enclosed living room in Chicago with purple walls, dark hardwood floors, a standard fireplace, a stone fireplace surround, no tv and brown floor.
Inspiration for an expansive traditional formal enclosed living room in Chicago with purple walls, dark hardwood floors, a standard fireplace, a stone fireplace surround, no tv and brown floor.
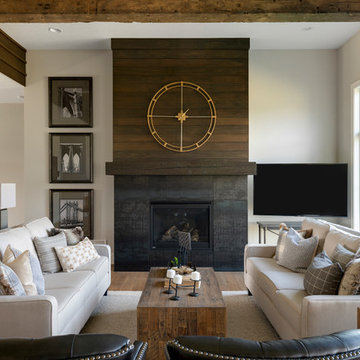
This is an example of a transitional family room in Minneapolis with grey walls, medium hardwood floors, a standard fireplace and a wall-mounted tv.
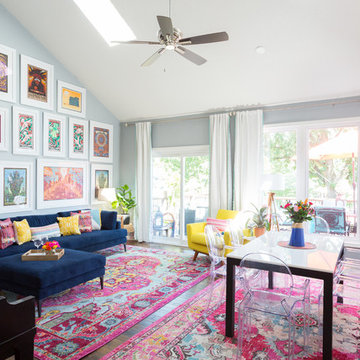
Photo: Jessica Cain © 2018 Houzz
This is an example of an eclectic open concept living room in Kansas City with grey walls and no fireplace.
This is an example of an eclectic open concept living room in Kansas City with grey walls and no fireplace.
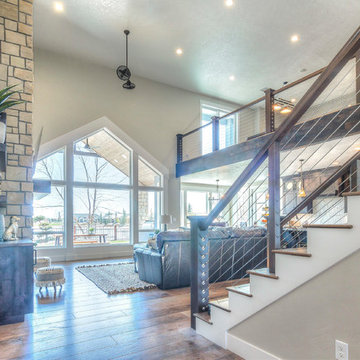
Design ideas for a large arts and crafts formal open concept living room in Boise with grey walls, dark hardwood floors, a standard fireplace, a stone fireplace surround, a wall-mounted tv and brown floor.
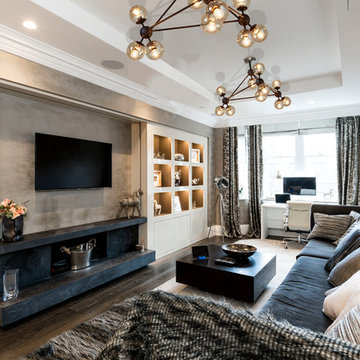
huntsmere
Design ideas for a mid-sized modern enclosed living room in Manchester with grey walls, dark hardwood floors, a wall-mounted tv and brown floor.
Design ideas for a mid-sized modern enclosed living room in Manchester with grey walls, dark hardwood floors, a wall-mounted tv and brown floor.
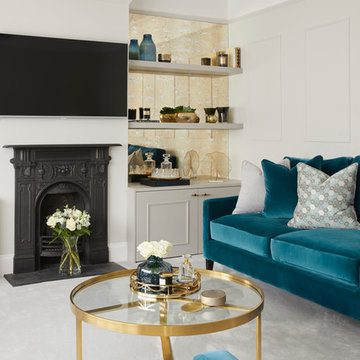
This is an example of a mid-sized transitional enclosed living room in Hertfordshire with grey walls, carpet, a wall-mounted tv, grey floor, a wood stove and a metal fireplace surround.
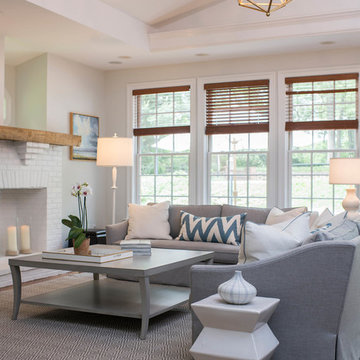
Photo of a transitional family room in Baltimore with grey walls, a standard fireplace and a brick fireplace surround.
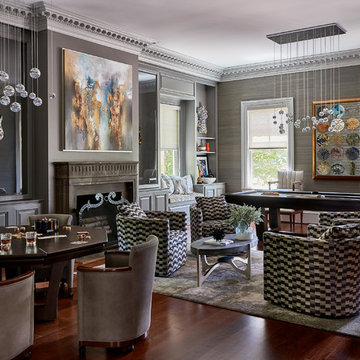
Inspiration for a transitional family room in Other with grey walls, dark hardwood floors, brown floor, a game room and a standard fireplace.
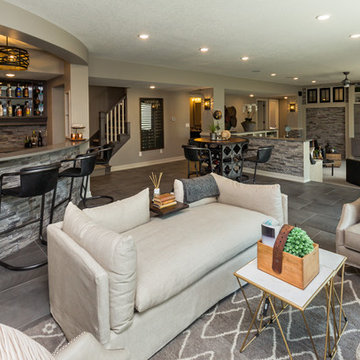
Design ideas for a mid-sized transitional formal open concept living room in Other with grey walls, porcelain floors, no fireplace, no tv and grey floor.
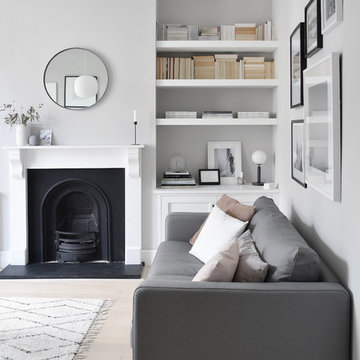
Popular Scandinavian-style interiors blog 'These Four Walls' has collaborated with Kährs for a scandi-inspired, soft and minimalist living room makeover. Kährs worked with founder Abi Dare to find the perfect hard wearing and stylish floor to work alongside minimalist decor. Kährs' ultra matt 'Oak Sky' engineered wood floor design was the perfect fit.
"I was keen on the idea of pale Nordic oak and ordered all sorts of samples, but none seemed quite right – until a package arrived from Swedish brand Kährs, that is. As soon as I took a peek at ‘Oak Sky’ ultra matt lacquered boards I knew they were the right choice – light but not overly so, with a balance of ashen and warmer tones and a beautiful grain. It creates the light, Scandinavian vibe that I love, but it doesn’t look out of place in our Victorian house; it also works brilliantly with the grey walls. I also love the matte finish, which is very hard wearing but has
none of the shininess normally associated with lacquer" says Abi.
Oak Sky is the lightest oak design from the Kährs Lux collection of one-strip ultra matt lacquer floors. The semi-transparent white stain and light and dark contrasts in the wood makes the floor ideal for a scandi-chic inspired interior. The innovative surface treatment is non-reflective; enhancing the colour of the floor while giving it a silky, yet strong shield against wear and tear. Kährs' Lux collection won 'Best Flooring' at the House Beautiful Awards 2017.
Kährs have collaborated with These Four Walls and feature in two blog posts; My soft, minimalist
living room makeover reveal and How to choose wooden flooring.
All photography by Abi Dare, Founder of These Four Walls
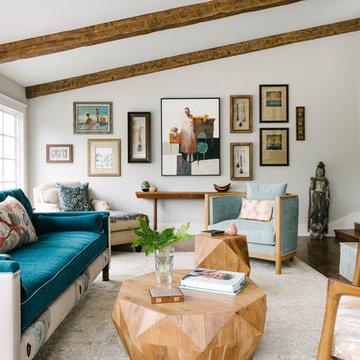
Photo of an eclectic formal enclosed living room in Los Angeles with grey walls, dark hardwood floors, a standard fireplace and a stone fireplace surround.
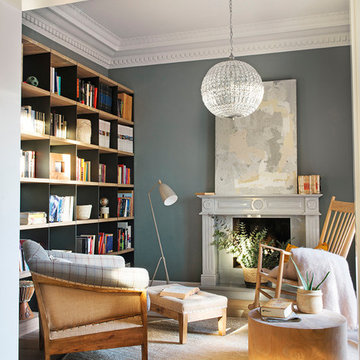
Proyecto realizado por Meritxell Ribé - The Room Studio
Construcción: The Room Work
Fotografías: Mauricio Fuertes
Mid-sized transitional open concept living room in Barcelona with a library, grey walls, light hardwood floors, no tv, brown floor and a standard fireplace.
Mid-sized transitional open concept living room in Barcelona with a library, grey walls, light hardwood floors, no tv, brown floor and a standard fireplace.
Living Design Ideas with Grey Walls and Purple Walls
8



