Living Design Ideas with Laminate Floors and Brick Floors
Refine by:
Budget
Sort by:Popular Today
1 - 20 of 16,477 photos
Item 1 of 3

The mezzanine level contains the Rumpus/Kids area and home office. At 10m x 3.5m there's plenty of space for everybody.
This is an example of an expansive industrial family room in Sydney with white walls, laminate floors, grey floor, exposed beam and planked wall panelling.
This is an example of an expansive industrial family room in Sydney with white walls, laminate floors, grey floor, exposed beam and planked wall panelling.

This is an example of a mid-sized contemporary open concept living room in Melbourne with white walls, laminate floors, a standard fireplace, a wood fireplace surround, a wall-mounted tv, brown floor, recessed and panelled walls.
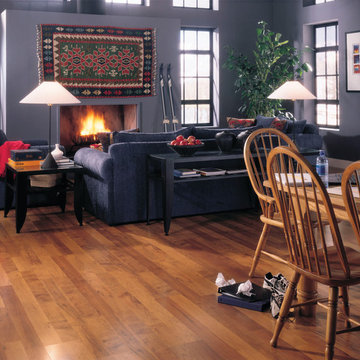
Design ideas for a large transitional formal open concept living room in Seattle with blue walls, laminate floors, a standard fireplace, a plaster fireplace surround and no tv.
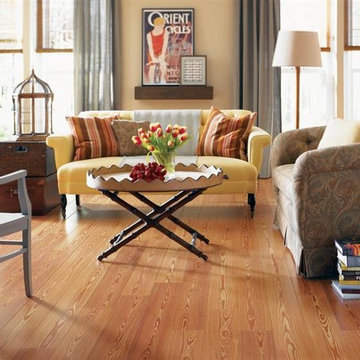
Photo of a mid-sized eclectic formal enclosed living room in Portland with beige walls, laminate floors, no fireplace, no tv and brown floor.
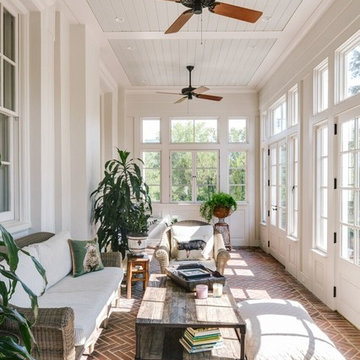
Inspiration for a large traditional sunroom in Other with brick floors, a standard ceiling, no fireplace and red floor.
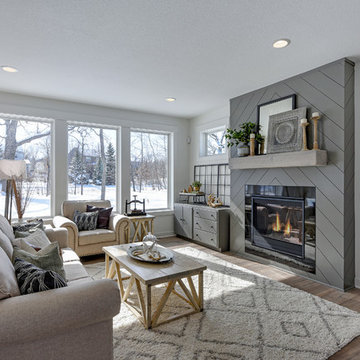
This modern farmhouse living room features a custom shiplap fireplace by Stonegate Builders, with custom-painted cabinetry by Carver Junk Company. The large rug pattern is mirrored in the handcrafted coffee and end tables, made just for this space.
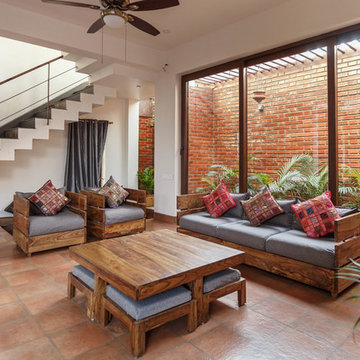
Asian formal living room in Bengaluru with white walls, brown floor and brick floors.

The cantilevered living room of this incredible mid century modern home still features the original wood wall paneling and brick floors. We were so fortunate to have these amazing original features to work with. Our design team brought in a new modern light fixture, MCM furnishings, lamps and accessories. We utilized the client's existing rug and pulled our room's inspiration colors from it. Bright citron yellow accents add a punch of color to the room. The surrounding built-in bookcases are also original to the room.

Design ideas for a country open concept family room in Other with white walls, laminate floors, a standard fireplace, a stone fireplace surround, a wall-mounted tv, grey floor and vaulted.
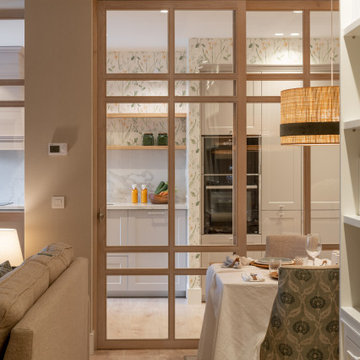
Inspiration for a mid-sized transitional open concept living room in Bilbao with a library, grey walls, laminate floors, no fireplace, brown floor, exposed beam and wallpaper.
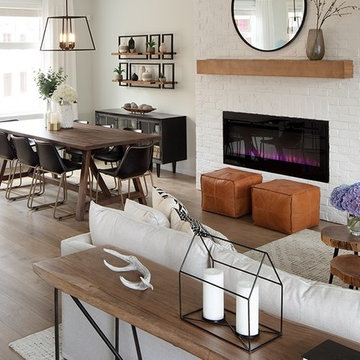
Architectural Consulting, Exterior Finishes, Interior Finishes, Showsuite
Town Home Development, Surrey BC
Park Ridge Homes, Raef Grohne Photographer
Inspiration for a small country open concept family room in Vancouver with white walls, laminate floors, a standard fireplace, a brick fireplace surround and a wall-mounted tv.
Inspiration for a small country open concept family room in Vancouver with white walls, laminate floors, a standard fireplace, a brick fireplace surround and a wall-mounted tv.
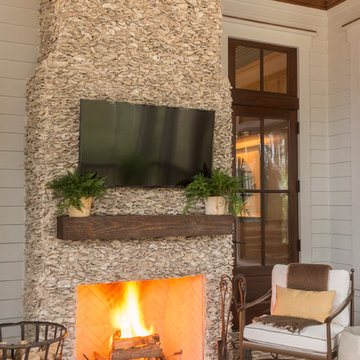
JS Gibson
Inspiration for a large transitional sunroom in Charleston with brick floors, a standard fireplace, a standard ceiling and a brick fireplace surround.
Inspiration for a large transitional sunroom in Charleston with brick floors, a standard fireplace, a standard ceiling and a brick fireplace surround.
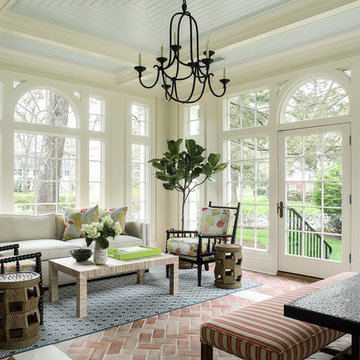
Builder: Orchard Hills Design and Construction, LLC
Interior Designer: ML Designs
Kitchen Designer: Heidi Piron
Landscape Architect: J. Kest & Company, LLC
Photographer: Christian Garibaldi
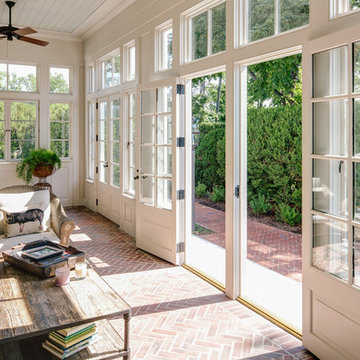
Andrea Hubbell
Mid-sized traditional sunroom in Other with brick floors, no fireplace, a standard ceiling and red floor.
Mid-sized traditional sunroom in Other with brick floors, no fireplace, a standard ceiling and red floor.
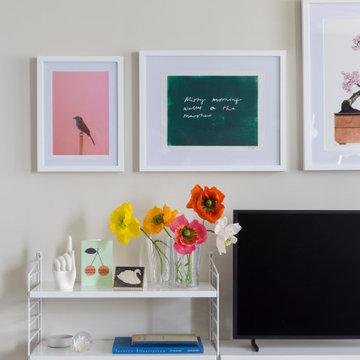
Photo of a small eclectic open concept living room in London with white walls, laminate floors, no fireplace, a freestanding tv and grey floor.
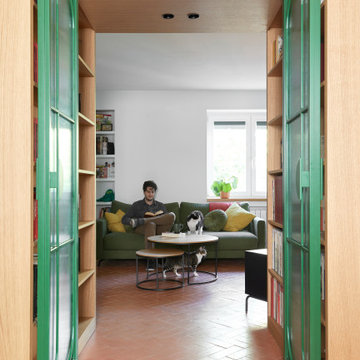
Al fondo, Carlos lee tranquilamente mientras le fotografiamos desde la cocina.
Photo of a mid-sized mediterranean open concept living room in Madrid with white walls, brick floors, no fireplace, a corner tv and red floor.
Photo of a mid-sized mediterranean open concept living room in Madrid with white walls, brick floors, no fireplace, a corner tv and red floor.

Photo of a mid-sized contemporary living room in Other with blue walls, laminate floors, no tv, beige floor and exposed beam.
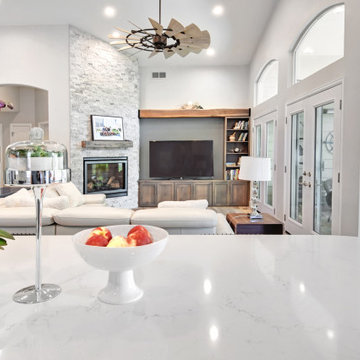
Large modern open concept living room in Denver with grey walls, laminate floors, a standard fireplace, a freestanding tv and brown floor.
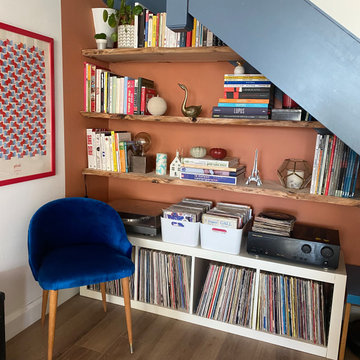
Photo of a small contemporary enclosed living room in Rennes with a library, orange walls, laminate floors, no fireplace and no tv.

Inspiration for a mid-sized transitional family room in DC Metro with grey walls, laminate floors, no fireplace and brown floor.
Living Design Ideas with Laminate Floors and Brick Floors
1



