Living Design Ideas with Laminate Floors and Vinyl Floors
Refine by:
Budget
Sort by:Popular Today
1 - 20 of 27,203 photos
Item 1 of 3

The mezzanine level contains the Rumpus/Kids area and home office. At 10m x 3.5m there's plenty of space for everybody.
This is an example of an expansive industrial family room in Sydney with white walls, laminate floors, grey floor, exposed beam and planked wall panelling.
This is an example of an expansive industrial family room in Sydney with white walls, laminate floors, grey floor, exposed beam and planked wall panelling.

This is an example of a mid-sized contemporary open concept living room in Melbourne with white walls, laminate floors, a standard fireplace, a wood fireplace surround, a wall-mounted tv, brown floor, recessed and panelled walls.

The Kristin Entertainment center has been everyone's favorite at Mallory Park, 15 feet long by 9 feet high, solid wood construction, plenty of storage, white oak shelves, and a shiplap backdrop.
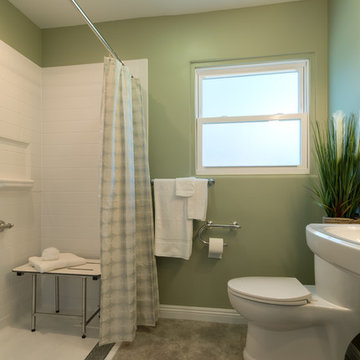
This bathroom space was enlarged in width by moving the shower wall back 12", taking space from a closet that backed up to it. Now this guest bath is accessible for possible disabled users. A pocket door replaced the narrow hung one which further opened the space.
Photo by Patricia Bean

This open concept living room features a mono stringer floating staircase, 72" linear fireplace with a stacked stone and wood slat surround, white oak floating shelves with accent lighting, and white oak on the ceiling.
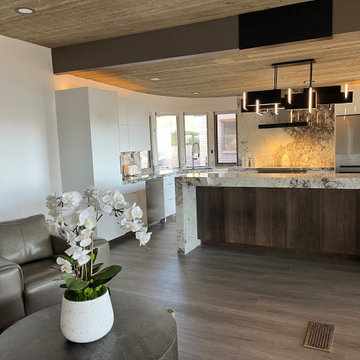
Now open to the adjoining sitting area
Wall came down to create an open flow to the kitchen and adjoining seating area. A total gut remodel was done to the kitchen; redesigned layout, new cabinetry, appliances, counter tops, plumbing fixtures, flooring, super thick granite island counter tops at two levels and a show stopping LED linear light fixture.
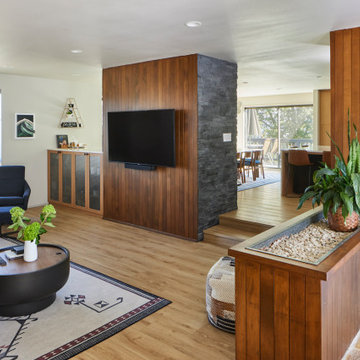
Photo of a midcentury living room in Seattle with white walls, vinyl floors, a wall-mounted tv and wood walls.
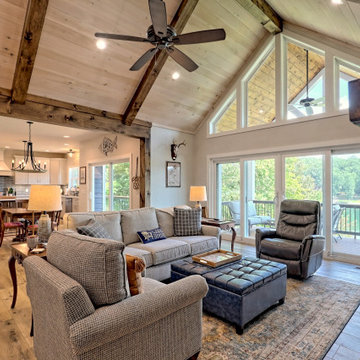
open floorplan with dining and living room featuring large windows
Inspiration for a large arts and crafts open concept living room in Atlanta with grey walls, laminate floors, a standard fireplace, a built-in media wall, brown floor and exposed beam.
Inspiration for a large arts and crafts open concept living room in Atlanta with grey walls, laminate floors, a standard fireplace, a built-in media wall, brown floor and exposed beam.
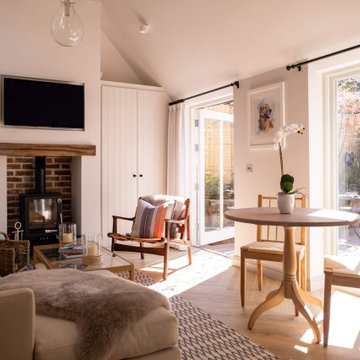
Modern country design, using blues and soft oranges, with ikat prints, natural materials including oak and leather, and striking lighting and artwork
Photo of a small country enclosed living room in Hampshire with white walls, laminate floors, a wood stove, a wood fireplace surround, a wall-mounted tv, brown floor and vaulted.
Photo of a small country enclosed living room in Hampshire with white walls, laminate floors, a wood stove, a wood fireplace surround, a wall-mounted tv, brown floor and vaulted.

An unfinished basement was turned into a multi functional room where the entire three generational family can gather to watch sports, play pool or games. A small kitchen allows for drinks and quick snacks. A separate room for the grandchildren allows place space while the parents are nearby. Want to do a puzzle or play a board game, there's a perfect table for that. Luxury vinyl floors, plenty of lighting and comfy furniture, including a sleeper sofa, make this the most used space in the house.
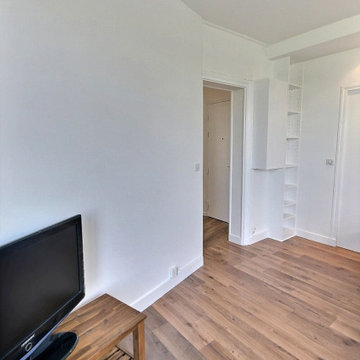
Photo of a mid-sized scandinavian open concept living room in Paris with green walls, laminate floors, no fireplace, brown floor and recessed.
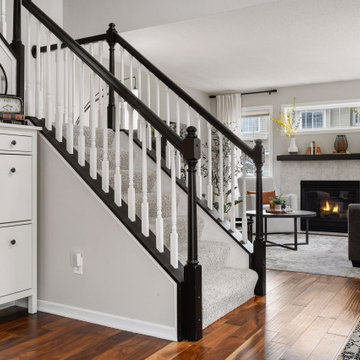
Black and white trim and warm gray walls create transitional style in a small-space living room.
Design ideas for a small transitional living room in Minneapolis with grey walls, laminate floors, a standard fireplace, a tile fireplace surround and brown floor.
Design ideas for a small transitional living room in Minneapolis with grey walls, laminate floors, a standard fireplace, a tile fireplace surround and brown floor.
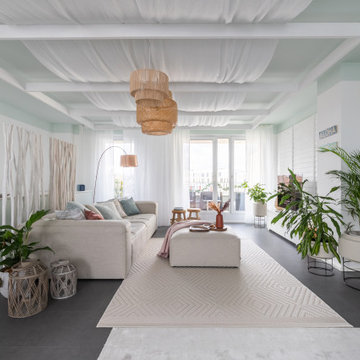
Inspiration for a large tropical formal open concept living room in Dusseldorf with white walls, vinyl floors, a freestanding tv, grey floor, wood and wallpaper.

Project Battersea was all about creating a muted colour scheme but embracing bold accents to create tranquil Scandi design. The clients wanted to incorporate storage but still allow the apartment to feel bright and airy, we created a stunning bespoke TV unit for the clients for all of their book and another bespoke wardrobe in the guest bedroom. We created a space that was inviting and calming to be in.
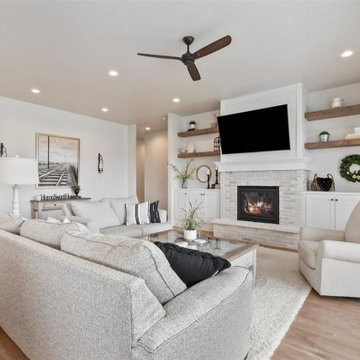
From kitchen looking in to the great room.
Mid-sized traditional open concept family room in Boise with grey walls, laminate floors, a standard fireplace, a brick fireplace surround, a wall-mounted tv and brown floor.
Mid-sized traditional open concept family room in Boise with grey walls, laminate floors, a standard fireplace, a brick fireplace surround, a wall-mounted tv and brown floor.
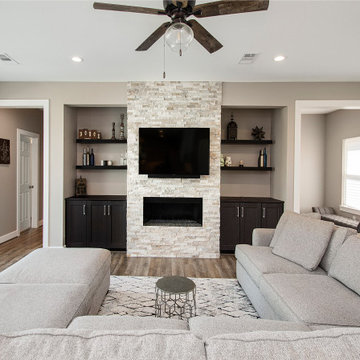
Our clients wanted to increase the size of their kitchen, which was small, in comparison to the overall size of the home. They wanted a more open livable space for the family to be able to hang out downstairs. They wanted to remove the walls downstairs in the front formal living and den making them a new large den/entering room. They also wanted to remove the powder and laundry room from the center of the kitchen, giving them more functional space in the kitchen that was completely opened up to their den. The addition was planned to be one story with a bedroom/game room (flex space), laundry room, bathroom (to serve as the on-suite to the bedroom and pool bath), and storage closet. They also wanted a larger sliding door leading out to the pool.
We demoed the entire kitchen, including the laundry room and powder bath that were in the center! The wall between the den and formal living was removed, completely opening up that space to the entry of the house. A small space was separated out from the main den area, creating a flex space for them to become a home office, sitting area, or reading nook. A beautiful fireplace was added, surrounded with slate ledger, flanked with built-in bookcases creating a focal point to the den. Behind this main open living area, is the addition. When the addition is not being utilized as a guest room, it serves as a game room for their two young boys. There is a large closet in there great for toys or additional storage. A full bath was added, which is connected to the bedroom, but also opens to the hallway so that it can be used for the pool bath.
The new laundry room is a dream come true! Not only does it have room for cabinets, but it also has space for a much-needed extra refrigerator. There is also a closet inside the laundry room for additional storage. This first-floor addition has greatly enhanced the functionality of this family’s daily lives. Previously, there was essentially only one small space for them to hang out downstairs, making it impossible for more than one conversation to be had. Now, the kids can be playing air hockey, video games, or roughhousing in the game room, while the adults can be enjoying TV in the den or cooking in the kitchen, without interruption! While living through a remodel might not be easy, the outcome definitely outweighs the struggles throughout the process.
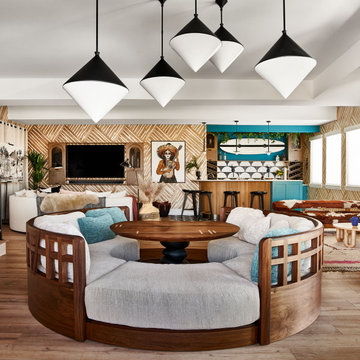
Photo by David Patterson
Inspiration for a large eclectic open concept living room in Denver with a home bar, beige walls, vinyl floors, a standard fireplace, a tile fireplace surround and wallpaper.
Inspiration for a large eclectic open concept living room in Denver with a home bar, beige walls, vinyl floors, a standard fireplace, a tile fireplace surround and wallpaper.
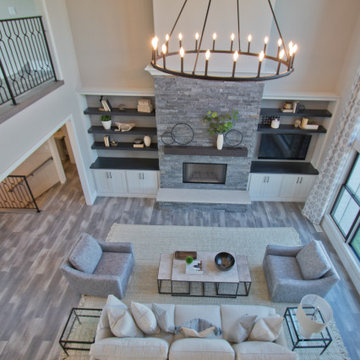
Luxury Vinyl Plank flooring from Pergo: Ballard Oak • Cabinetry by Aspect: Maple Tundra • Media Center tops & shelves from Shiloh: Poplar Harbor & Stratus
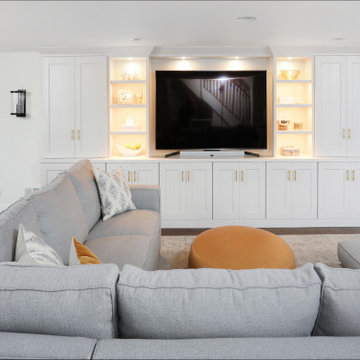
They created a usable, multi-function lower level with an entertainment space for the family,
Photo of an expansive transitional family room in Chicago with white walls, laminate floors and brown floor.
Photo of an expansive transitional family room in Chicago with white walls, laminate floors and brown floor.
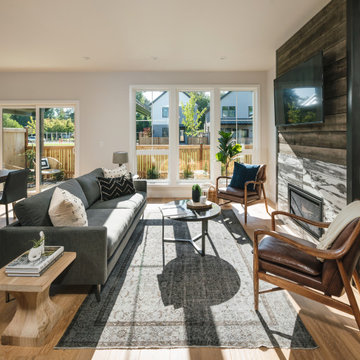
Modern Farmhouse with luxury finishes. The rustic elements pair nicely with the soft colors and texture to create a warm welcoming presence.
Inspiration for a modern family room in Other with beige walls, vinyl floors, a standard fireplace, a tile fireplace surround, a wall-mounted tv and beige floor.
Inspiration for a modern family room in Other with beige walls, vinyl floors, a standard fireplace, a tile fireplace surround, a wall-mounted tv and beige floor.
Living Design Ideas with Laminate Floors and Vinyl Floors
1



