Living Design Ideas with Light Hardwood Floors and Slate Floors
Sort by:Popular Today
141 - 160 of 144,965 photos
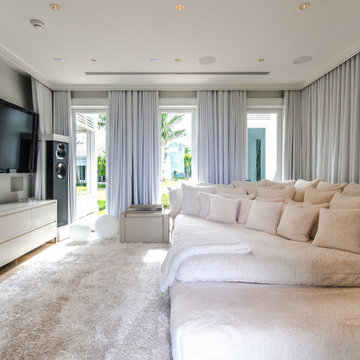
Design ideas for an expansive beach style enclosed family room in Miami with grey walls, light hardwood floors, a wall-mounted tv and brown floor.
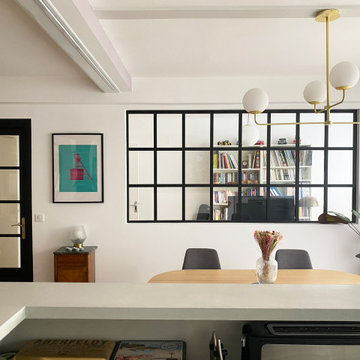
Rénovation d'une cuisine, d'un séjour et d'une salle de bain dans un appartement de 70 m2.
Création d'un meuble sur mesure à l'entrée, un bar sur mesure avec plan de travail en béton ciré et un meuble de salle d'eau sur mesure.
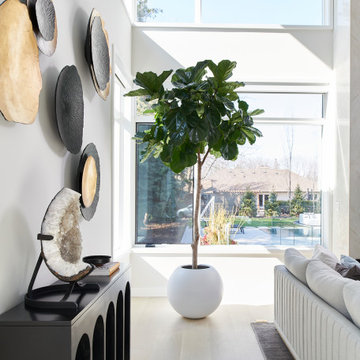
Inspiration for an expansive contemporary loft-style family room in Toronto with white walls, light hardwood floors, a ribbon fireplace, a stone fireplace surround, a wall-mounted tv and beige floor.
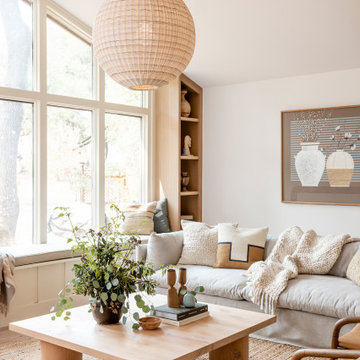
Southern California inspired living room with a neutral palate and natural materials through a grey cozy couch, woven rug, oversized wicker pendant, leather accent chairs, a custom light wood coffee table, and lots of natural lighting.
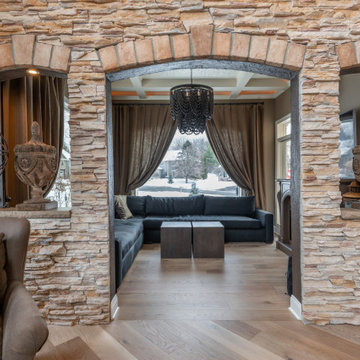
City Crave Aberdeen White Oak Engineered Flooring
Design ideas for a traditional family room in Minneapolis with light hardwood floors.
Design ideas for a traditional family room in Minneapolis with light hardwood floors.
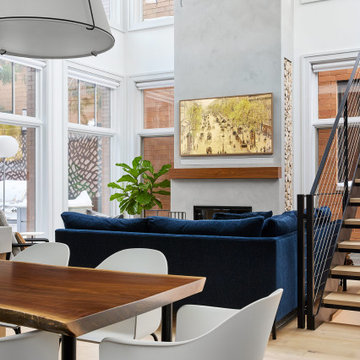
The family room sits directly across from the kitchen providing a really open-concept living feel.
Inspiration for a modern open concept living room in Chicago with white walls, light hardwood floors, a standard fireplace, a concrete fireplace surround, a concealed tv and vaulted.
Inspiration for a modern open concept living room in Chicago with white walls, light hardwood floors, a standard fireplace, a concrete fireplace surround, a concealed tv and vaulted.

großzügiger, moderner Wohnbereich mit großer Couch, Sitzecken am Kamin und Blick in den Garten
Photo of a scandinavian open concept living room in Other with a wood stove, a brick fireplace surround, a wall-mounted tv, timber, white walls, light hardwood floors, beige floor and brick walls.
Photo of a scandinavian open concept living room in Other with a wood stove, a brick fireplace surround, a wall-mounted tv, timber, white walls, light hardwood floors, beige floor and brick walls.
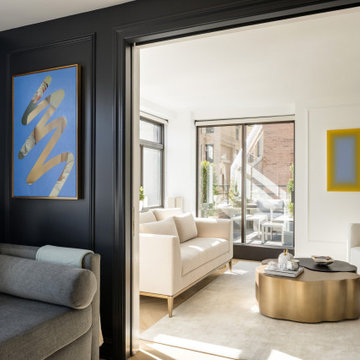
Inspiration for a living room in New York with a library, light hardwood floors and black walls.
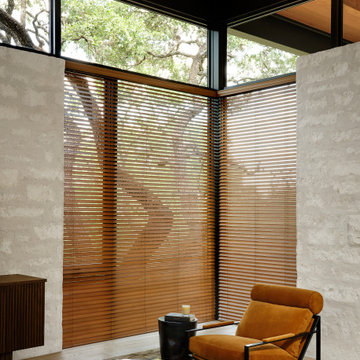
Photo of a large modern open concept living room in Austin with white walls, light hardwood floors, beige floor and exposed beam.
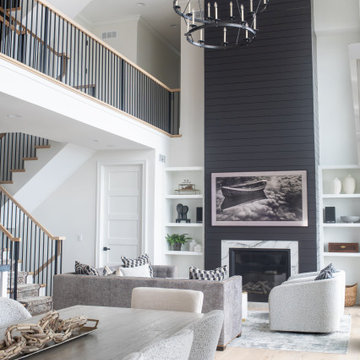
Home remodel in the Lake Geneva, WI area
This is an example of a mid-sized transitional loft-style family room in Milwaukee with white walls, light hardwood floors, a standard fireplace, a wall-mounted tv, brown floor and vaulted.
This is an example of a mid-sized transitional loft-style family room in Milwaukee with white walls, light hardwood floors, a standard fireplace, a wall-mounted tv, brown floor and vaulted.

Design ideas for a beach style living room in Grand Rapids with white walls, light hardwood floors, a standard fireplace, a wall-mounted tv and exposed beam.

This home is a bachelor’s dream, but it didn’t start that way. It began with a young man purchasing his first single-family home in Westlake Village. The house was dated from the late 1980s, dark, and closed off. In other words, it felt like a man cave — not a home. It needed a masculine makeover.
He turned to his friend, who spoke highly of their experience with us. We had remodeled and designed their home, now known as the “Oak Park Soiree.” The result of this home’s new, open floorplan assured him we could provide the same flow and functionality to his own home. He put his trust in our hands, and the construction began.
The entry of our client’s original home had no “wow factor.” As you walked in, you noticed a staircase enclosed by a wall, making the space feel bulky and uninviting. Our team elevated the entry by designing a new modern staircase with a see-through railing. We even took advantage of the area under the stairs by building a wine cellar underneath it… because wine not?
Down the hall, the kitchen and family room used to be separated by a wall. The kitchen lacked countertop and storage space, and the family room had a high ceiling open to the second floor. This floorplan didn’t function well with our client’s lifestyle. He wanted one large space that allowed him to entertain family and friends while at the same time, not having to worry about noise traveling upstairs. Our architects crafted a new floorplan to make the kitchen, breakfast nook, and family room flow together as a great room. We removed the obstructing wall and enclosed the high ceiling above the family room by building a new loft space above.
The kitchen area of the great room is now the heart of the home! Our client and his guests have plenty of space to gather around the oversized island with additional seating. The walls are surrounded by custom Crystal cabinetry, and the countertops glisten with Vadara quartz, providing ample cooking and storage space. To top it all off, we installed several new appliances, including a built-in fridge and coffee machine, a Miele 48-inch range, and a beautifully designed boxed ventilation hood with brass strapping and contrasting color.
There is now an effortless transition from the kitchen to the family room, where your eyes are drawn to the newly centered, linear fireplace surrounded by floating shelves. Its backlighting spotlights the purposefully placed symmetrical décor inside it. Next to this focal point lies a LaCantina bi-fold door leading to the backyard’s sparkling new pool and additional outdoor living space. Not only does the wide door create a seamless transition to the outside, but it also brings an abundance of natural light into the home.
Once in need of a masculine makeover, this home’s sexy black and gold finishes paired with additional space for wine and guests to have a good time make it a bachelor’s dream.
Photographer: Andrew Orozco

Photo of a midcentury open concept living room in Portland with light hardwood floors, a standard fireplace, a tile fireplace surround, exposed beam, white walls, no tv and brown floor.
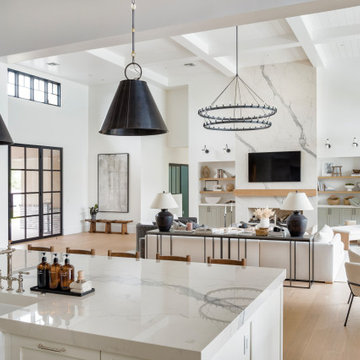
Photo of a large transitional open concept family room in Phoenix with a game room, white walls, light hardwood floors, a standard fireplace, a stone fireplace surround, a wall-mounted tv, beige floor, coffered and panelled walls.
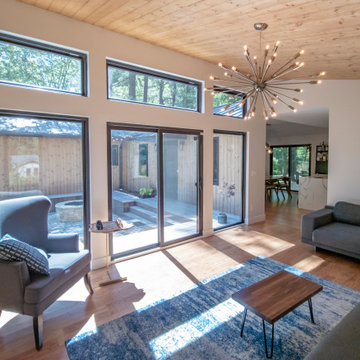
Expansive glass view from Living Room into Courtyard
Inspiration for a small modern enclosed living room in Raleigh with white walls, light hardwood floors, no fireplace, a freestanding tv, brown floor and wood.
Inspiration for a small modern enclosed living room in Raleigh with white walls, light hardwood floors, no fireplace, a freestanding tv, brown floor and wood.
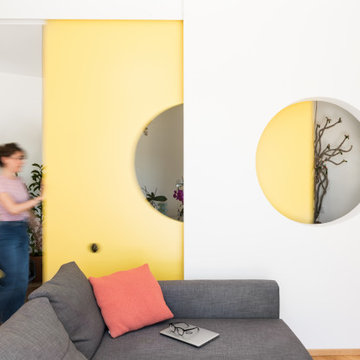
Dettaglio della parete scorrevole, realizzata su misura, che divide il soggiorno dalla zona studio.
Design ideas for an expansive contemporary formal open concept living room in Rome with white walls, light hardwood floors and brown floor.
Design ideas for an expansive contemporary formal open concept living room in Rome with white walls, light hardwood floors and brown floor.
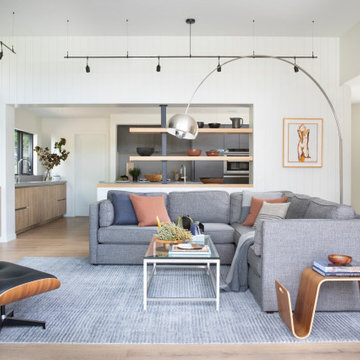
Open Living Room with 10' ceilings. Floating shelves separate space to kitchen beyond.
Mid-sized scandinavian open concept living room in San Francisco with white walls, light hardwood floors, a wall-mounted tv and brown floor.
Mid-sized scandinavian open concept living room in San Francisco with white walls, light hardwood floors, a wall-mounted tv and brown floor.

Inspiration for a large country open concept family room in Other with white walls, light hardwood floors, a ribbon fireplace, a stone fireplace surround, a wall-mounted tv and vaulted.

We took advantage of the double volume ceiling height in the living room and added millwork to the stone fireplace, a reclaimed wood beam and a gorgeous, chandelier. The sliding doors lead out to the sundeck and the lake beyond. TV's mounted above fireplaces tend to be a little high for comfortable viewing from the sofa, so this tv is mounted on a pull down bracket for use when the fireplace is not turned on.
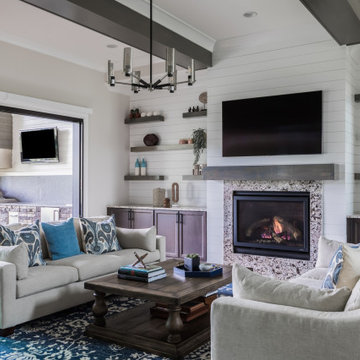
Lots of natural light, a relaxing color scheme, white sofas, floating shelves and a fireplace create a perfect getaway right in your own home!
Photo of a mid-sized transitional open concept living room in Raleigh with light hardwood floors, a standard fireplace, a stone fireplace surround, a wall-mounted tv, exposed beam, white walls and planked wall panelling.
Photo of a mid-sized transitional open concept living room in Raleigh with light hardwood floors, a standard fireplace, a stone fireplace surround, a wall-mounted tv, exposed beam, white walls and planked wall panelling.
Living Design Ideas with Light Hardwood Floors and Slate Floors
8