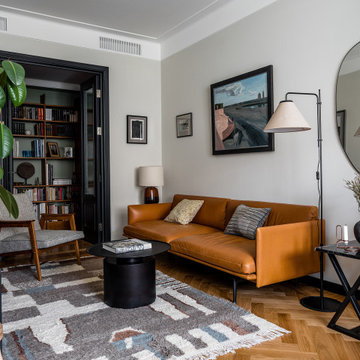Living Design Ideas with Light Hardwood Floors and Slate Floors
Refine by:
Budget
Sort by:Popular Today
61 - 80 of 145,113 photos
Item 1 of 3
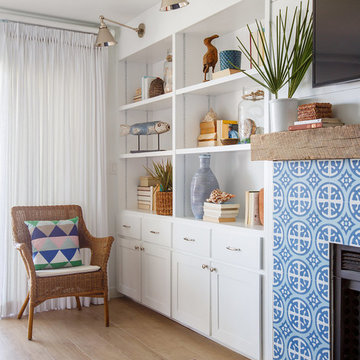
This is an example of a mid-sized beach style enclosed family room in Jacksonville with white walls, a standard fireplace, a tile fireplace surround, light hardwood floors and a wall-mounted tv.
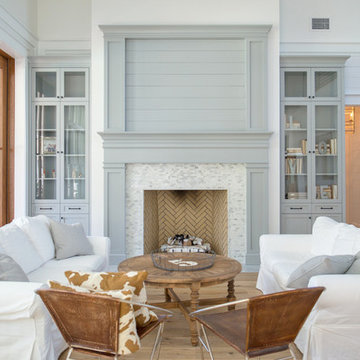
Kelly: “It just transformed the whole house into something more casual, more farmhouse, more lived in and comfortable.”
************************************************************************* Standard fireplace surrounded by Carrera Marble Tile and accented with Grey painted wood paneling, hearth and trim.
*************************************************************************
Buffalo Lumber specializes in Custom Milled, Factory Finished Wood Siding and Paneling. We ONLY do real wood.
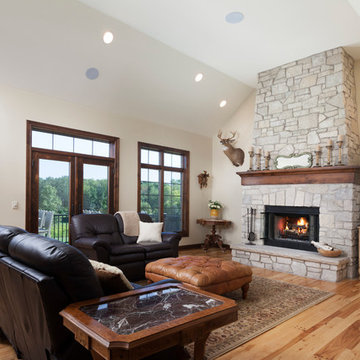
Great room with vaulted ceilings, full height stone fireplace with stone hearth and wood mantel. Large windows and patio door with transoms; hickory site stained hardwood floors. (Ryan Hainey)

Large country open concept living room in Denver with grey walls, light hardwood floors, a standard fireplace, a wall-mounted tv, brown floor and vaulted.
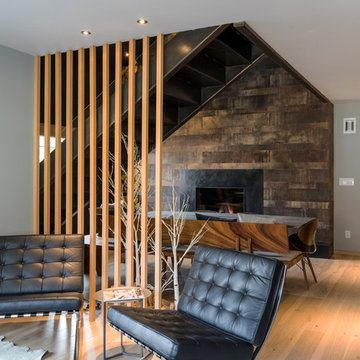
This space combines the elements of wood and sleek lines to give this mountain home modern look. The dark leather cushion seats stand out from the wood slat divider behind them. A long table sits in front of a beautiful fireplace with a dark hardwood accent wall. The stairway acts as an additional divider that breaks one space from the other seamlessly.
Built by ULFBUILT. Contact us today to learn more.
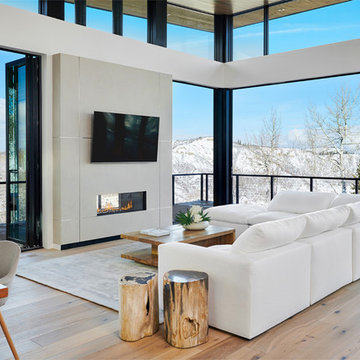
Photo of a large contemporary formal open concept living room in Denver with white walls, light hardwood floors, a two-sided fireplace, a wall-mounted tv, beige floor and a concrete fireplace surround.
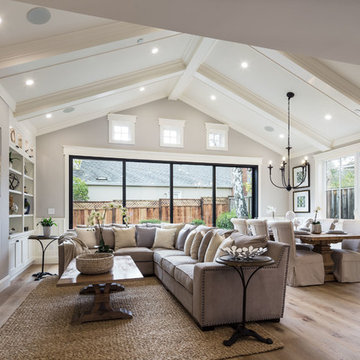
2019--Brand new construction of a 2,500 square foot house with 4 bedrooms and 3-1/2 baths located in Menlo Park, Ca. This home was designed by Arch Studio, Inc., David Eichler Photography
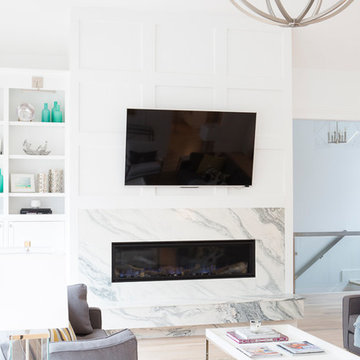
Beall + Thomas Photography
This is an example of a mid-sized transitional open concept living room in Other with white walls, light hardwood floors, a standard fireplace, a stone fireplace surround, a wall-mounted tv and beige floor.
This is an example of a mid-sized transitional open concept living room in Other with white walls, light hardwood floors, a standard fireplace, a stone fireplace surround, a wall-mounted tv and beige floor.
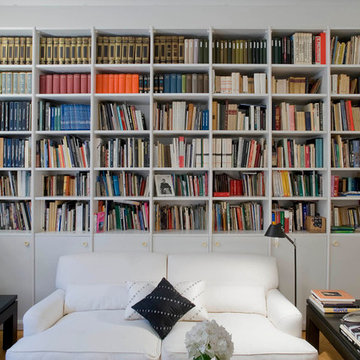
Saverio Lombardi Vallaudi
Contemporary living room in Milan with a library, white walls and light hardwood floors.
Contemporary living room in Milan with a library, white walls and light hardwood floors.
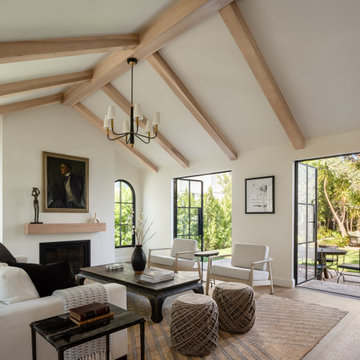
Redefined interiors, bringing the outside in.
Large mediterranean open concept living room in Los Angeles with white walls, light hardwood floors, a standard fireplace, a plaster fireplace surround, no tv, beige floor and vaulted.
Large mediterranean open concept living room in Los Angeles with white walls, light hardwood floors, a standard fireplace, a plaster fireplace surround, no tv, beige floor and vaulted.

Our remodeled 1994 Deck House was a stunning hit with our clients. All original moulding, trim, truss systems, exposed posts and beams and mahogany windows were kept in tact and refinished as requested. All wood ceilings in each room were painted white to brighten and lift the interiors. This is the view looking from the living room toward the kitchen. Our mid-century design is timeless and remains true to the modernism movement.
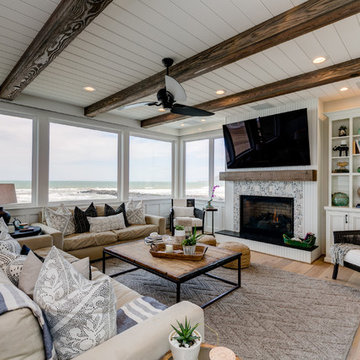
two fish digital
Mid-sized beach style open concept living room in Los Angeles with white walls, a standard fireplace, a tile fireplace surround, a wall-mounted tv, beige floor and light hardwood floors.
Mid-sized beach style open concept living room in Los Angeles with white walls, a standard fireplace, a tile fireplace surround, a wall-mounted tv, beige floor and light hardwood floors.
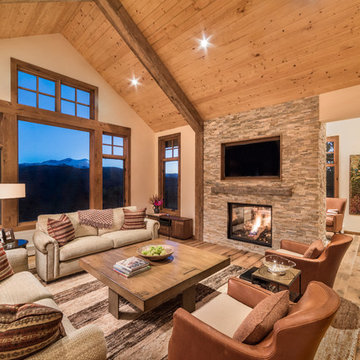
the great room was enlarged to the south - past the medium toned wood post and beam is new space. the new addition helps shade the patio below while creating a more usable living space. To the right of the new fireplace was the existing front door. Now there is a graceful seating area to welcome visitors. The wood ceiling was reused from the existing home.
WoodStone Inc, General Contractor
Home Interiors, Cortney McDougal, Interior Design
Draper White Photography
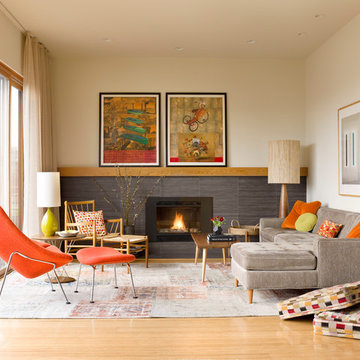
Deering Design Studio, Inc.
Design ideas for a midcentury open concept living room in Seattle with light hardwood floors, a tile fireplace surround, a standard fireplace, no tv and beige walls.
Design ideas for a midcentury open concept living room in Seattle with light hardwood floors, a tile fireplace surround, a standard fireplace, no tv and beige walls.

The bespoke arched alcove joinery was inspired by the regency architecture of Brighton & Hove, with concealed LED lighting.
Large traditional formal enclosed living room in Sussex with green walls, light hardwood floors, a wood stove, a stone fireplace surround and beige floor.
Large traditional formal enclosed living room in Sussex with green walls, light hardwood floors, a wood stove, a stone fireplace surround and beige floor.

This power couple and their two young children adore beach life and spending time with family and friends. As repeat clients, they tasked us with an extensive remodel of their home’s top floor and a partial remodel of the lower level. From concept to installation, we incorporated their tastes and their home’s strong architectural style into a marriage of East Coast and West Coast style.
On the upper level, we designed a new layout with a spacious kitchen, dining room, and butler's pantry. Custom-designed transom windows add the characteristic Cape Cod vibe while white oak, quartzite waterfall countertops, and modern furnishings bring in relaxed, California freshness. Last but not least, bespoke transitional lighting becomes the gem of this captivating home.
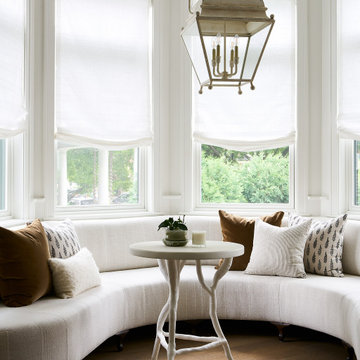
multiple solutions to sitting and entertainment for homeowners and guests
Inspiration for a large transitional formal open concept living room in Chicago with white walls, light hardwood floors and no tv.
Inspiration for a large transitional formal open concept living room in Chicago with white walls, light hardwood floors and no tv.

Гостиная объединена с пространством кухни-столовой. Островное расположение дивана формирует композицию вокруг, кухня эргономично разместили в нише. Интерьер выстроен на полутонах и теплых оттенках, теплый дуб на полу подчеркнут изящными вставками и деталями из латуни; комфорта и изысканности добавляют сделанные на заказ стеновые панели с интегрированным ТВ.

This Minnesota Artisan Tour showcase home features three exceptional natural stone fireplaces. A custom blend of ORIJIN STONE's Alder™ Split Face Limestone is paired with custom Indiana Limestone for the oversized hearths. Minnetrista, MN residence.
MASONRY: SJB Masonry + Concrete
BUILDER: Denali Custom Homes, Inc.
PHOTOGRAPHY: Landmark Photography
Living Design Ideas with Light Hardwood Floors and Slate Floors
4




