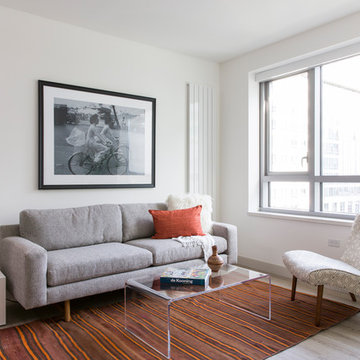City Living Living Design Ideas with Light Hardwood Floors
Refine by:
Budget
Sort by:Popular Today
121 - 140 of 385 photos
Item 1 of 3
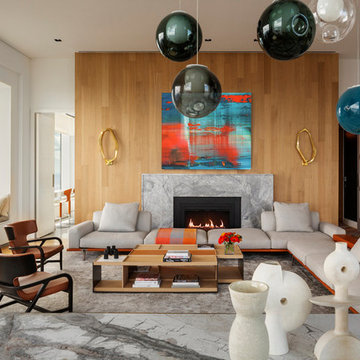
Conceived by architect Rafael Viñoly—432 Park Avenue is the tallest residential skyscraper in the Western Hemisphere. This apartment designed by John Beckmann and his design firm Axis Mundi has some of the most breathtaking views in Manhattan.
Known for their glamorous low-slung aesthetic, Axis Mundi took the challenge to design the residence for an American client living in China with a family of four, and an important art collection (including the likes of Cy Twombly, Gerhard Richter, Susan Frecon, Vik Muniz and Lisette Schumacher, among others).
In the dining room, a Bocci “28 Chandelier” hangs above an intricate marble and brass table by Henge, with ceramics by John Born. Entering the main living area, a monumental “Let it Be” sectional from Poltrona Frau sits on a silver custom-designed Joseph Carini wool and silk rug. A ‘Surface” coffee table designed by Vincent Van Duysen and “Fulgens” armchairs in saddle leather by Antonio Citterio for B&B Italia create the penultimate space for entertaining.
The sensuous red library features custom-designed bookshelves in burnished brass and walnut, as a “Wing Sofa” in red velvet from Flexform floats atop a “Ponti” area rug from the Rug Company. “JJ Chairs” in Mongolian lamb fur from B&B Italia add a rock and roll swagger to the space.
The kitchen accentuates the grey marble flooring and all-white color palette, with the exception of a few light wood and marble details. A dramatic pendant in hand-burnished brass, designed by Henge, hovers above the kitchen island, while a floating marble counter spans the window opening. It is a serene spot to enjoy a morning cappuccino while pondering the ever-changing skyline of the Metropolis.
In a counterintuitive move, Beckmann decided to make the gallery dark by finishing the walls in a smoked lacquered plaster with hints of mica, which add sparkle and glitter.
John Beckmann made sure to include extravagant fabrics from Christopher Hyland and a deft mix of textures and colors to the design. In the master bedroom is a wall-length headboard system in leather and velvet panels from Poliform, with luxurious bedding from Frette. Dupre Lafon lounge chairs in a buttery leather rest on a custom golden silk carpet by Joseph Carini, while a pair of parchment bedside lamps by Jean Michel Frank complete the design.
The facade is treated with an LED lighting system which changes colors and can be controlled by the client with their iPhone from the street.
Design: John Beckmann, with Hannah LaSota
Photography: Durston Saylor
Renderings: 3DS
Contractor: Cardinal Construction
Size: 4000 sf
© Axis Mundi Design LLC
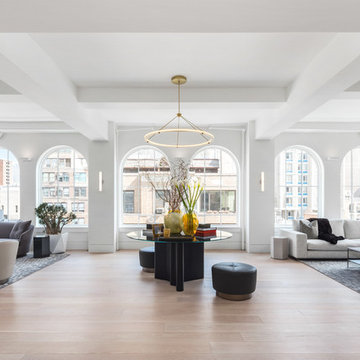
Photographer: Evan Joseph
Broker: Raphael Deniro, Douglas Elliman
Design: Bryan Eure
This is an example of a large contemporary formal open concept living room in New York with white walls, light hardwood floors, no fireplace, no tv and beige floor.
This is an example of a large contemporary formal open concept living room in New York with white walls, light hardwood floors, no fireplace, no tv and beige floor.
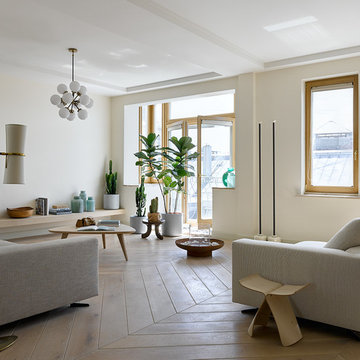
Сергей Ананьев Наталья Онуфрейчук
Inspiration for a scandinavian living room in Moscow with white walls, light hardwood floors and beige floor.
Inspiration for a scandinavian living room in Moscow with white walls, light hardwood floors and beige floor.
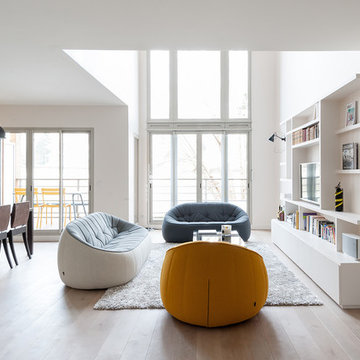
Crédit photos Lionel Moreau
Design ideas for a mid-sized scandinavian formal open concept living room in Paris with white walls, light hardwood floors, no fireplace and a wall-mounted tv.
Design ideas for a mid-sized scandinavian formal open concept living room in Paris with white walls, light hardwood floors, no fireplace and a wall-mounted tv.
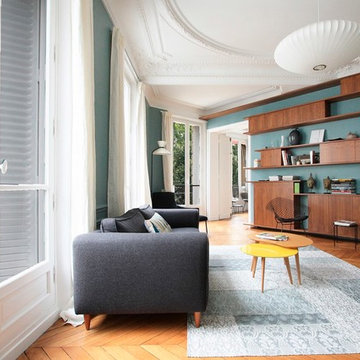
crédit photo: Mathilde Vecq
Design ideas for a large contemporary formal enclosed living room in Paris with light hardwood floors, green walls, no fireplace and no tv.
Design ideas for a large contemporary formal enclosed living room in Paris with light hardwood floors, green walls, no fireplace and no tv.
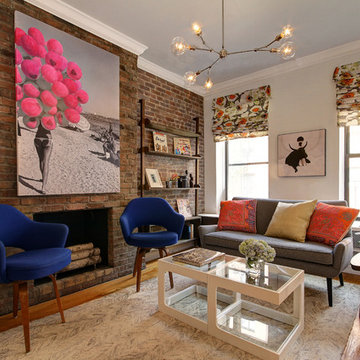
Julie Florio Photography
This is an example of a mid-sized contemporary open concept living room in New York with white walls, a standard fireplace, a brick fireplace surround, light hardwood floors, a built-in media wall and beige floor.
This is an example of a mid-sized contemporary open concept living room in New York with white walls, a standard fireplace, a brick fireplace surround, light hardwood floors, a built-in media wall and beige floor.
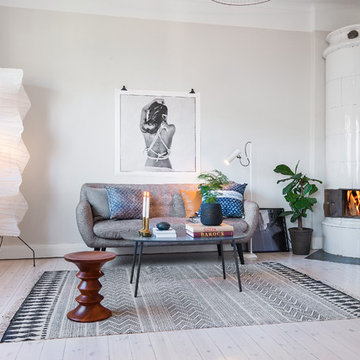
Inspiration for a large scandinavian formal open concept living room in Stockholm with beige walls, light hardwood floors, a wood stove and no tv.
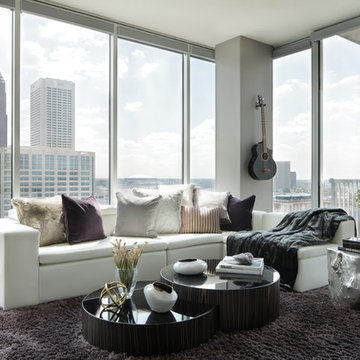
Mali Azima
Contemporary formal living room in Atlanta with light hardwood floors.
Contemporary formal living room in Atlanta with light hardwood floors.
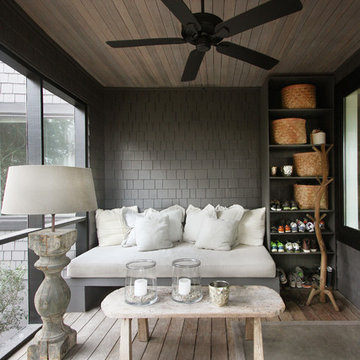
Design ideas for a beach style sunroom in Raleigh with light hardwood floors and a standard ceiling.
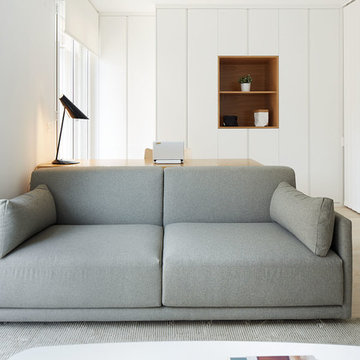
Iñaki caperochipi
Design ideas for a small scandinavian open concept living room in Other with white walls and light hardwood floors.
Design ideas for a small scandinavian open concept living room in Other with white walls and light hardwood floors.
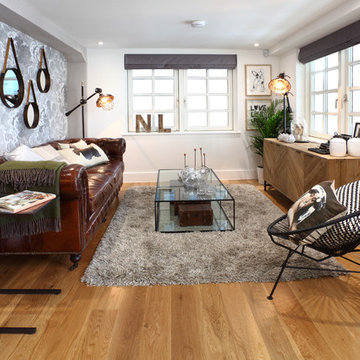
Photo of a small eclectic formal enclosed living room in London with white walls, light hardwood floors, no tv and beige floor.
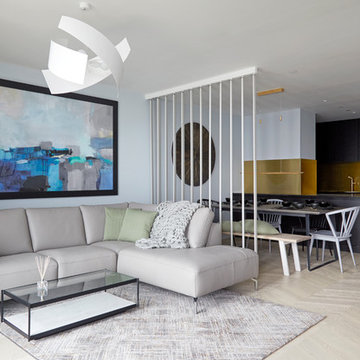
Anna Stathaki
This is an example of a mid-sized contemporary open concept living room in London with blue walls, light hardwood floors and white floor.
This is an example of a mid-sized contemporary open concept living room in London with blue walls, light hardwood floors and white floor.
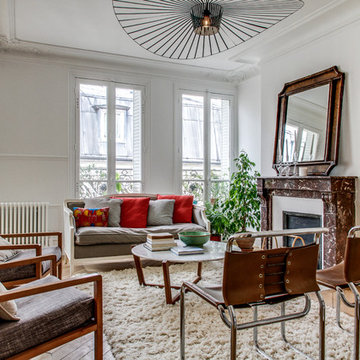
This is an example of a transitional formal open concept living room in Paris with white walls, light hardwood floors, a standard fireplace, no tv and beige floor.
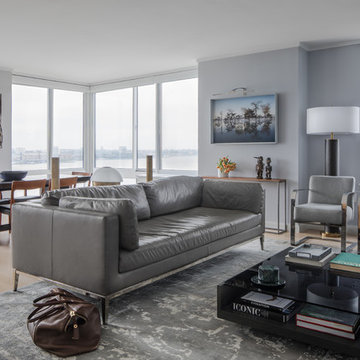
This is an example of a contemporary open concept living room in New York with grey walls, light hardwood floors and beige floor.
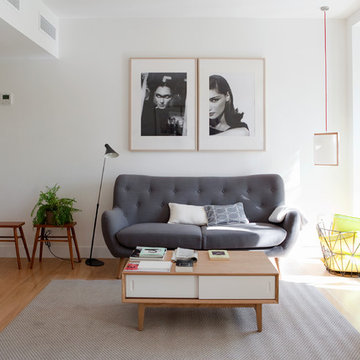
Design ideas for a mid-sized contemporary formal enclosed living room in Madrid with white walls, light hardwood floors, a freestanding tv and no fireplace.
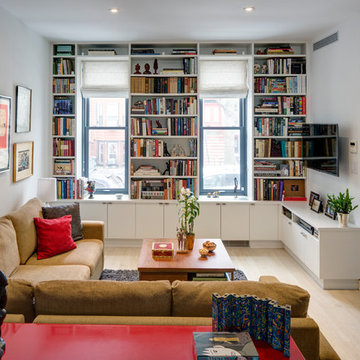
Francis Dzikowski
Photo of a contemporary living room in New York with a library, white walls, light hardwood floors and a wall-mounted tv.
Photo of a contemporary living room in New York with a library, white walls, light hardwood floors and a wall-mounted tv.
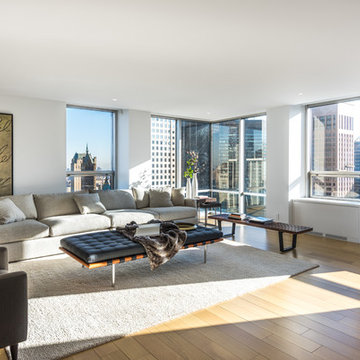
The light-filled living room is positioned in the northeast corner of the 39th floor apartment taking advantage of the floor-to-ceiling corner window with panoramic views from east Midtown to the Upper East Side, Central Park, and beyond.
Photo credit: Alan Tansey
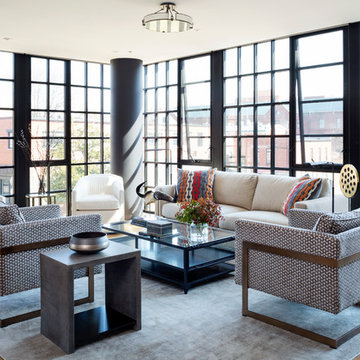
Who wouldn't fall in love with the Water Street building, and the elegant industrial vibe? The light that floods in through the floor-to-ceiling windows makes this a perfect spot to entertain and host friends from California or adult kids who visit. The location can't be beat--these clients ride their bikes to meet friends for lunch or a tour through the Hirschhorn. We knocked down a wall to open the kitchen, and added modern furnishings punctuated by splashes of deep orangey-red. High contrast and lots of rich textures can be found throughout this urban loft.
Photography: Stacy Zarin Goldberg
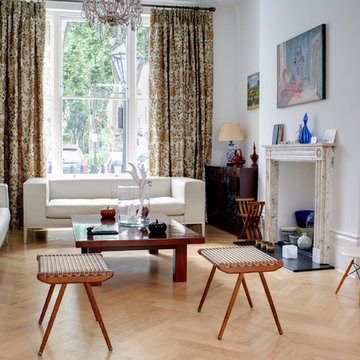
Photo of a contemporary living room in London with white walls, light hardwood floors, a standard fireplace and a stone fireplace surround.
City Living Living Design Ideas with Light Hardwood Floors
7




