Living Design Ideas with Light Hardwood Floors
Refine by:
Budget
Sort by:Popular Today
1 - 20 of 102 photos
Item 1 of 3
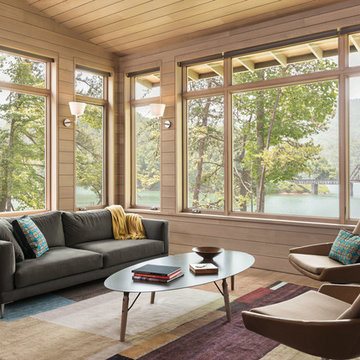
The Fontana Bridge residence is a mountain modern lake home located in the mountains of Swain County. The LEED Gold home is mountain modern house designed to integrate harmoniously with the surrounding Appalachian mountain setting. The understated exterior and the thoughtfully chosen neutral palette blend into the topography of the wooded hillside.
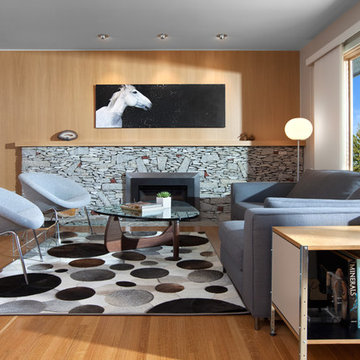
CCI Renovations/North Vancouver/Photos - Ema Peter
Featured on the cover of the June/July 2012 issue of Homes and Living magazine this interpretation of mid century modern architecture wow's you from every angle. The name of the home was coined "L'Orange" from the homeowners love of the colour orange and the ingenious ways it has been integrated into the design.
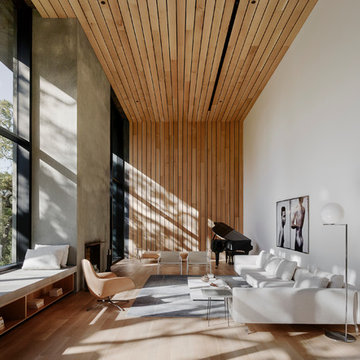
Architect - Faulkner Architects | Photographer - Joe Fletcher
Photo of a modern family room in Los Angeles with a music area, white walls, light hardwood floors, a standard fireplace and a concrete fireplace surround.
Photo of a modern family room in Los Angeles with a music area, white walls, light hardwood floors, a standard fireplace and a concrete fireplace surround.
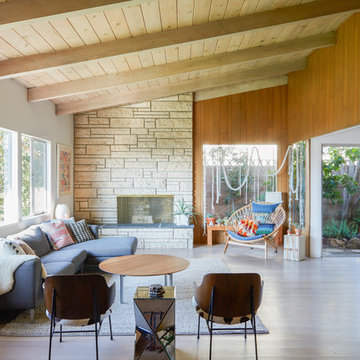
Madeline Tolle
Design by Tandem Designs
Photo of a midcentury open concept living room in Los Angeles with a stone fireplace surround, white walls, light hardwood floors, a ribbon fireplace and beige floor.
Photo of a midcentury open concept living room in Los Angeles with a stone fireplace surround, white walls, light hardwood floors, a ribbon fireplace and beige floor.
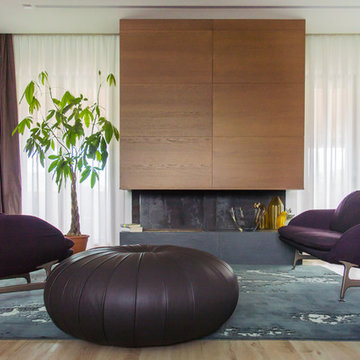
Photo of a mid-sized contemporary open concept living room in Other with brown walls, light hardwood floors and a wood fireplace surround.
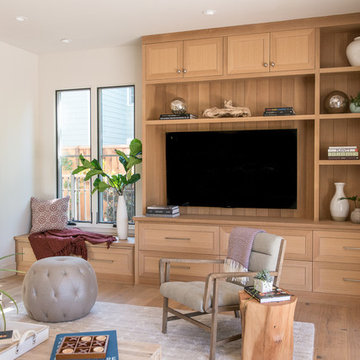
Sited on a quiet street in Palo Alto, this new home is a warmer take on the popular modern farmhouse style. Rather than high contrast and white clapboard, earthy stucco and warm stained cedar set the scene of a forever home for an active and growing young family. The heart of the home is the large kitchen and living spaces opening the entire rear of the house to a lush, private backyard. Downstairs is a full basement, designed to be kid-centric with endless spaces for entertaining. A private master suite on the second level allows for quiet retreat from the chaos and bustle of everyday.
Interior Design: Jeanne Moeschler Interior Design
Photography: Reed Zelezny
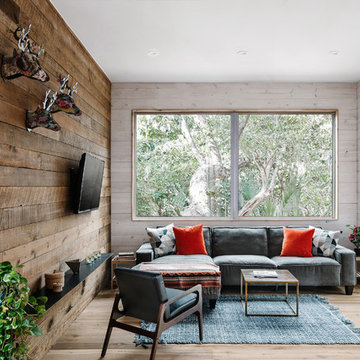
Photo by Chase Daniel
This is an example of a country family room in Austin with beige walls, light hardwood floors, no fireplace and a wall-mounted tv.
This is an example of a country family room in Austin with beige walls, light hardwood floors, no fireplace and a wall-mounted tv.
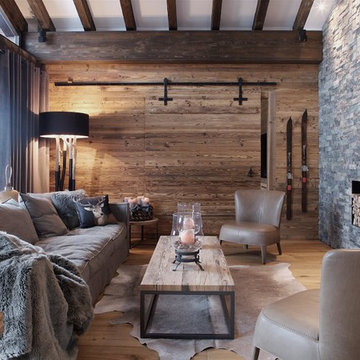
Country enclosed living room in Other with light hardwood floors, a standard fireplace, a stone fireplace surround and no tv.
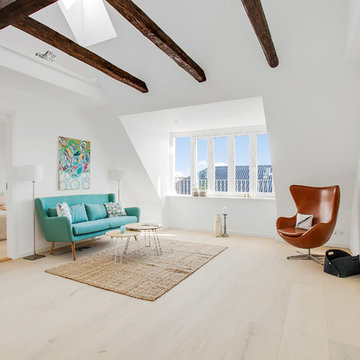
Photo of a mid-sized scandinavian formal enclosed living room in Miami with white walls, light hardwood floors and no tv.
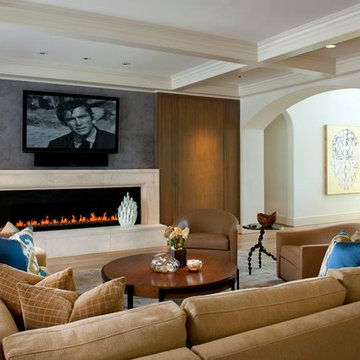
Dan Piassick Photography
This is an example of a large traditional open concept living room in Dallas with beige walls, light hardwood floors, a ribbon fireplace, a stone fireplace surround and a wall-mounted tv.
This is an example of a large traditional open concept living room in Dallas with beige walls, light hardwood floors, a ribbon fireplace, a stone fireplace surround and a wall-mounted tv.
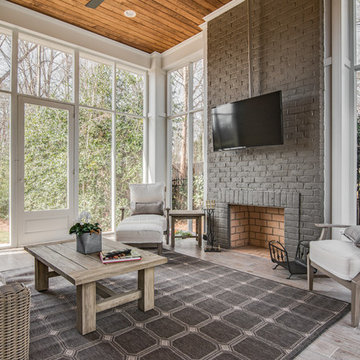
j.rae photography
Photo of a transitional sunroom in Charlotte with light hardwood floors, a standard fireplace, a standard ceiling and grey floor.
Photo of a transitional sunroom in Charlotte with light hardwood floors, a standard fireplace, a standard ceiling and grey floor.
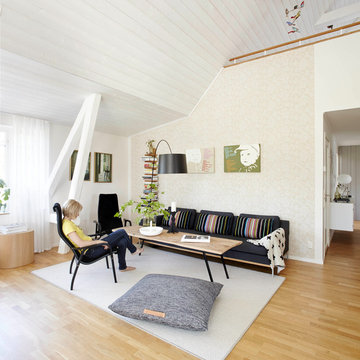
© Christian Burmester
Photo of a large scandinavian family room in Bremen with beige walls, light hardwood floors, no fireplace and no tv.
Photo of a large scandinavian family room in Bremen with beige walls, light hardwood floors, no fireplace and no tv.
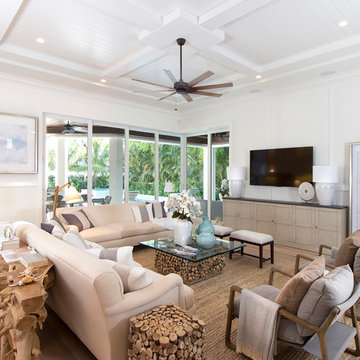
Exterior photo of custom design by South Florida Design, City of Naples, FL. Photo Credit to Mario Menchaca/South Florida Design.
Design ideas for a large transitional living room in Miami with white walls, light hardwood floors and a wall-mounted tv.
Design ideas for a large transitional living room in Miami with white walls, light hardwood floors and a wall-mounted tv.
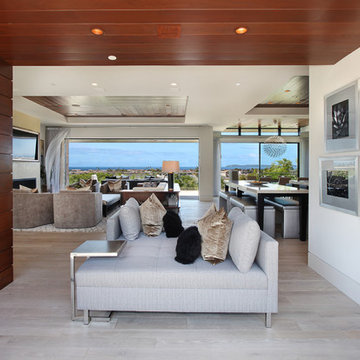
Jeri Keogel
Contemporary open concept living room in Orange County with white walls and light hardwood floors.
Contemporary open concept living room in Orange County with white walls and light hardwood floors.
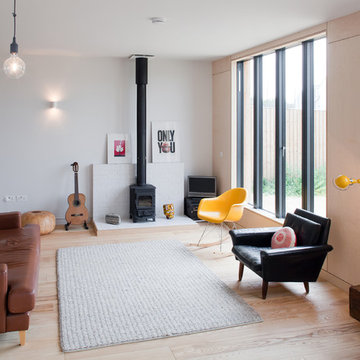
Kristen McCluskie
Design ideas for a scandinavian open concept living room in London with white walls, light hardwood floors, a wood stove and a freestanding tv.
Design ideas for a scandinavian open concept living room in London with white walls, light hardwood floors, a wood stove and a freestanding tv.
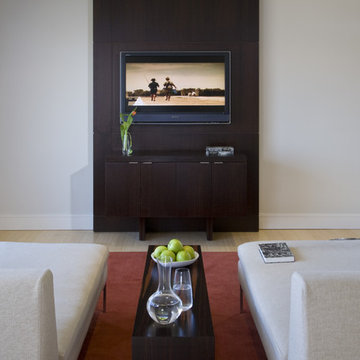
Featured in Houzz Idea Book: http://tinyurl.com/boxdypd
Photo of a contemporary family room in DC Metro with light hardwood floors.
Photo of a contemporary family room in DC Metro with light hardwood floors.
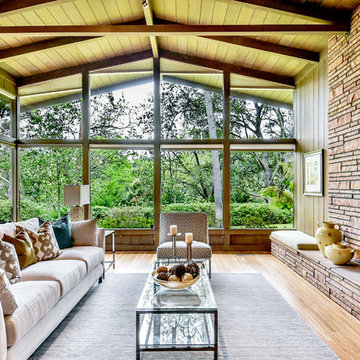
Large transitional sunroom in San Francisco with light hardwood floors, a standard fireplace and a stone fireplace surround.
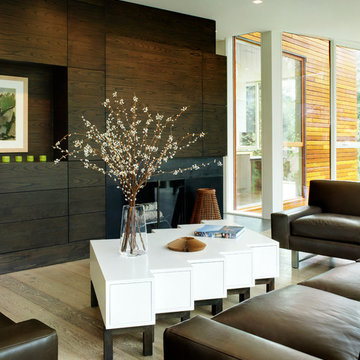
Photographer: Michael Biondo
Contemporary formal living room in New York with white walls, light hardwood floors, a corner fireplace and no tv.
Contemporary formal living room in New York with white walls, light hardwood floors, a corner fireplace and no tv.
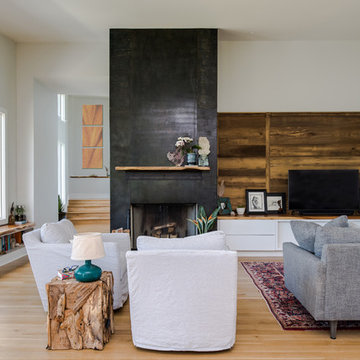
Rick Ricozzi
This is an example of a mid-sized contemporary open concept living room in Other with light hardwood floors, a standard fireplace, a metal fireplace surround, a freestanding tv and white walls.
This is an example of a mid-sized contemporary open concept living room in Other with light hardwood floors, a standard fireplace, a metal fireplace surround, a freestanding tv and white walls.
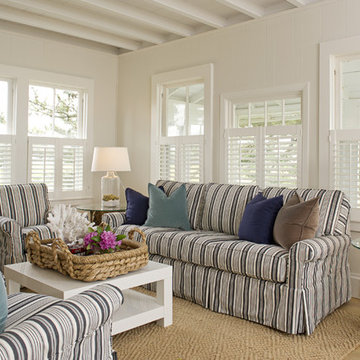
Inspiration for a large beach style formal enclosed living room in Boston with white walls and light hardwood floors.
Living Design Ideas with Light Hardwood Floors
1



