Living Design Ideas with Light Hardwood Floors
Refine by:
Budget
Sort by:Popular Today
101 - 120 of 19,073 photos
Item 1 of 3
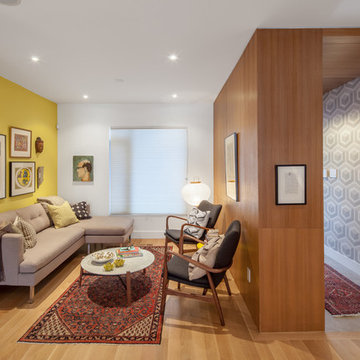
The millwork elements work to define a clear design structure and identity to the ground floor, while maintaining the flexibility of an open-space concept.
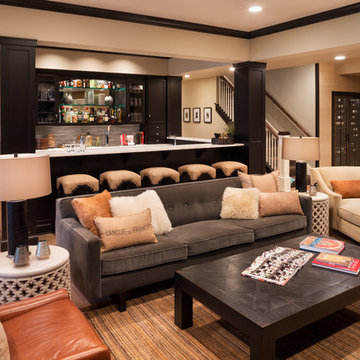
Builder & Interior Selections: Kyle Hunt & Partners, Architect: Sharratt Design Company, Landscape Design: Yardscapes, Photography by James Kruger, LandMark Photography
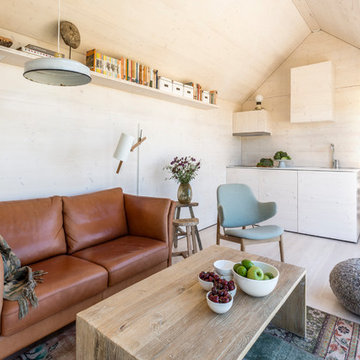
ÁBATON's Portable Home ÁPH80 project, developed as a dwelling ideal for 2 people, easily transported by road and ready to be placed almost anywhere. Photo: Juan Baraja
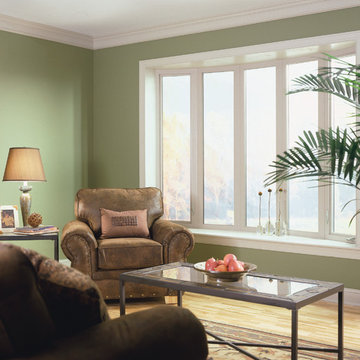
Mid-sized traditional enclosed living room in Dallas with green walls and light hardwood floors.
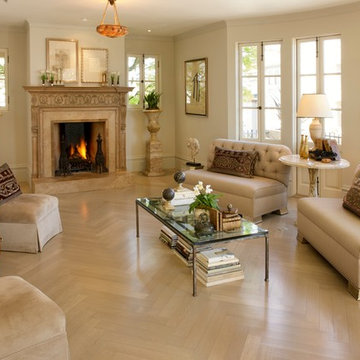
Photo of a traditional living room in San Francisco with beige walls, light hardwood floors and beige floor.
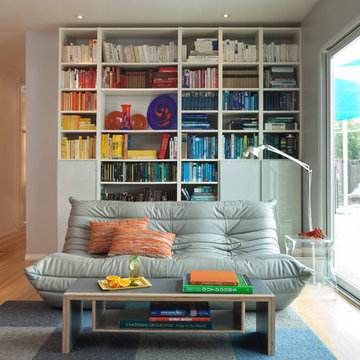
Mark Lohman
This is an example of a midcentury living room in Other with a library and light hardwood floors.
This is an example of a midcentury living room in Other with a library and light hardwood floors.
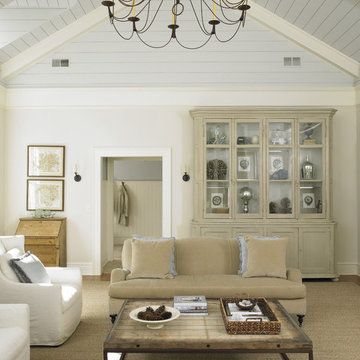
Family room with vaulted ceiling, photo by Nancy Elizabeth Hill
Traditional living room in New York with beige walls and light hardwood floors.
Traditional living room in New York with beige walls and light hardwood floors.
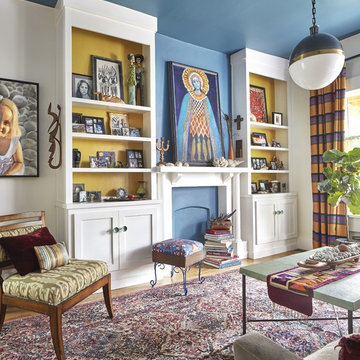
Living room in Denver with blue walls, light hardwood floors and brown floor.
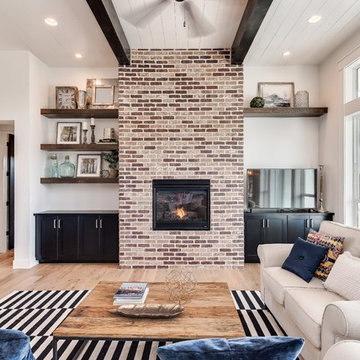
Light hardwood floors flow from room to room on the first level. Stained wooden beams contrast beautifully with the crisp white tongue and groove ceiling. The natural light floods this spacious living room and flows into adjoining kitchen and office/homework nook. The massive brick fireplace adds rustic charm and warmth to the crisp interior colors.
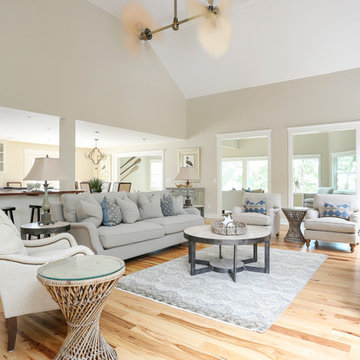
Matthew Bolt Photography
This is an example of a beach style formal open concept living room in San Francisco with grey walls, light hardwood floors and a standard fireplace.
This is an example of a beach style formal open concept living room in San Francisco with grey walls, light hardwood floors and a standard fireplace.
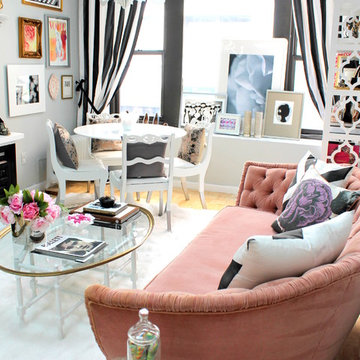
Small eclectic enclosed living room in Kansas City with grey walls and light hardwood floors.
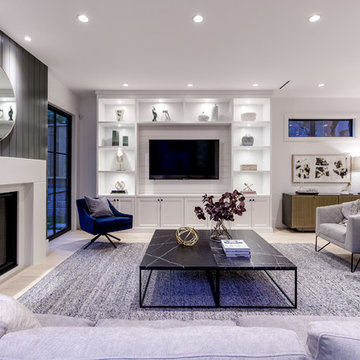
Photo of a country open concept living room in Vancouver with white walls, light hardwood floors, a standard fireplace, a built-in media wall and beige floor.
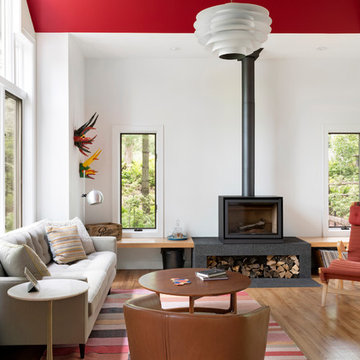
Kitchen, Dining and Family Room Remodel for clients with a wonderful collection of Mid-Century Furniture. We opened up small rooms to create this space, changed out small windows to a wall of doors and windows, capturing their gorgeous view. Looking out the windows you would hardly know you are moments from Downtown Minneapolis.
The beautiful, organic nature of walnut used horizontally creates peace and rhythm throughout the space. Angular patterned glass tile fills the two kitchen walls with restrained energy and a dash of glamour. Add to that recipe, fun pedants that play well with their original Mid-Mod fixtures over the Dining Table and the space feels both Modern and Timeless.
@spacecrafting
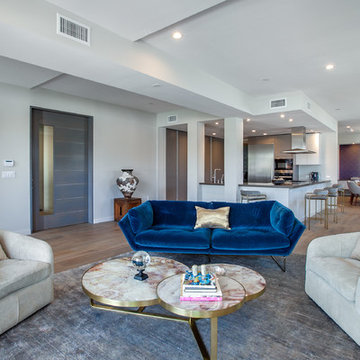
Photo of a mid-sized modern open concept family room in Los Angeles with white walls, light hardwood floors, a standard fireplace, a tile fireplace surround, a wall-mounted tv and brown floor.
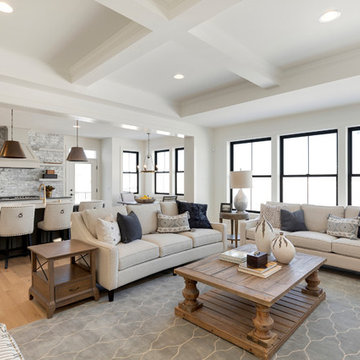
Spacecrafting
This is an example of a transitional open concept living room in Minneapolis with light hardwood floors, white walls and beige floor.
This is an example of a transitional open concept living room in Minneapolis with light hardwood floors, white walls and beige floor.
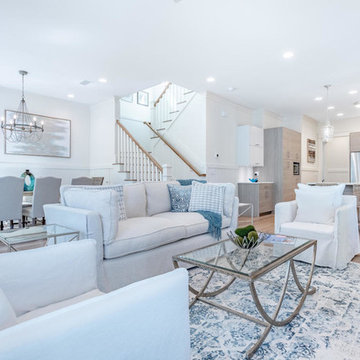
Inspiration for a mid-sized beach style formal open concept living room in Miami with white walls, light hardwood floors, no fireplace, a wall-mounted tv and beige floor.
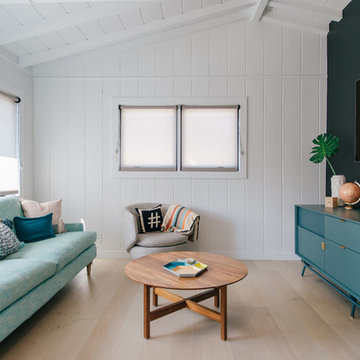
located just off the kitchen and front entry, the new den is the ideal space for watching television and gathering, with contemporary furniture and modern decor that updates the existing traditional white wood paneling
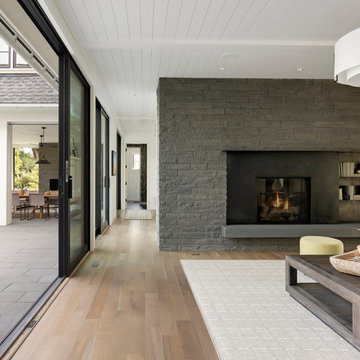
ORIJIN STONE exclusive Baltic™ Bluestone natural stone custom veneer on interior and exterior fireplace surrounds. Baltic™ Bluestone patterned pool & patio paving.
Photo by Spacecrafting
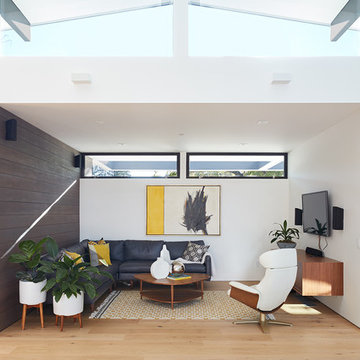
Klopf Architecture and Outer space Landscape Architects designed a new warm, modern, open, indoor-outdoor home in Los Altos, California. Inspired by mid-century modern homes but looking for something completely new and custom, the owners, a couple with two children, bought an older ranch style home with the intention of replacing it.
Created on a grid, the house is designed to be at rest with differentiated spaces for activities; living, playing, cooking, dining and a piano space. The low-sloping gable roof over the great room brings a grand feeling to the space. The clerestory windows at the high sloping roof make the grand space light and airy.
Upon entering the house, an open atrium entry in the middle of the house provides light and nature to the great room. The Heath tile wall at the back of the atrium blocks direct view of the rear yard from the entry door for privacy.
The bedrooms, bathrooms, play room and the sitting room are under flat wing-like roofs that balance on either side of the low sloping gable roof of the main space. Large sliding glass panels and pocketing glass doors foster openness to the front and back yards. In the front there is a fenced-in play space connected to the play room, creating an indoor-outdoor play space that could change in use over the years. The play room can also be closed off from the great room with a large pocketing door. In the rear, everything opens up to a deck overlooking a pool where the family can come together outdoors.
Wood siding travels from exterior to interior, accentuating the indoor-outdoor nature of the house. Where the exterior siding doesn’t come inside, a palette of white oak floors, white walls, walnut cabinetry, and dark window frames ties all the spaces together to create a uniform feeling and flow throughout the house. The custom cabinetry matches the minimal joinery of the rest of the house, a trim-less, minimal appearance. Wood siding was mitered in the corners, including where siding meets the interior drywall. Wall materials were held up off the floor with a minimal reveal. This tight detailing gives a sense of cleanliness to the house.
The garage door of the house is completely flush and of the same material as the garage wall, de-emphasizing the garage door and making the street presentation of the house kinder to the neighborhood.
The house is akin to a custom, modern-day Eichler home in many ways. Inspired by mid-century modern homes with today’s materials, approaches, standards, and technologies. The goals were to create an indoor-outdoor home that was energy-efficient, light and flexible for young children to grow. This 3,000 square foot, 3 bedroom, 2.5 bathroom new house is located in Los Altos in the heart of the Silicon Valley.
Klopf Architecture Project Team: John Klopf, AIA, and Chuang-Ming Liu
Landscape Architect: Outer space Landscape Architects
Structural Engineer: ZFA Structural Engineers
Staging: Da Lusso Design
Photography ©2018 Mariko Reed
Location: Los Altos, CA
Year completed: 2017
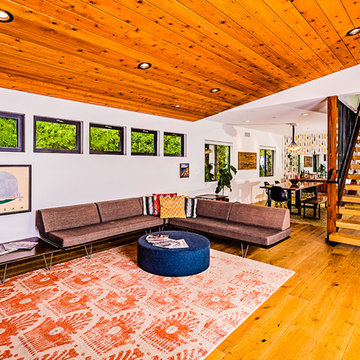
PixelProFoto
Photo of a large midcentury open concept living room in San Diego with white walls, light hardwood floors, no fireplace, no tv and beige floor.
Photo of a large midcentury open concept living room in San Diego with white walls, light hardwood floors, no fireplace, no tv and beige floor.
Living Design Ideas with Light Hardwood Floors
6



