Statement Lighting Living Design Ideas with Marble Floors
Refine by:
Budget
Sort by:Popular Today
1 - 20 of 36 photos
Item 1 of 3
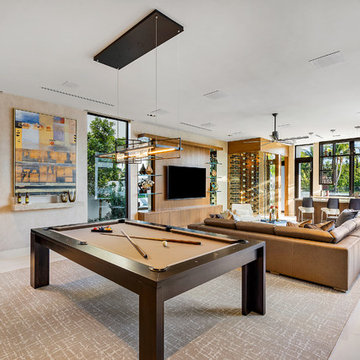
Fully integrated Signature Estate featuring Creston controls and Crestron panelized lighting, and Crestron motorized shades and draperies, whole-house audio and video, HVAC, voice and video communication atboth both the front door and gate. Modern, warm, and clean-line design, with total custom details and finishes. The front includes a serene and impressive atrium foyer with two-story floor to ceiling glass walls and multi-level fire/water fountains on either side of the grand bronze aluminum pivot entry door. Elegant extra-large 47'' imported white porcelain tile runs seamlessly to the rear exterior pool deck, and a dark stained oak wood is found on the stairway treads and second floor. The great room has an incredible Neolith onyx wall and see-through linear gas fireplace and is appointed perfectly for views of the zero edge pool and waterway. The center spine stainless steel staircase has a smoked glass railing and wood handrail.
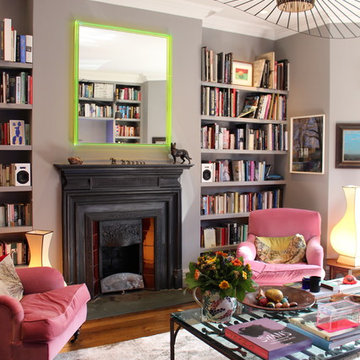
Discreet Sonos driven Neat Iota ultra-compact bookshelf loudspeakers in white.
Photo of a mid-sized eclectic open concept living room in London with a library, grey walls, a standard fireplace, a metal fireplace surround, marble floors and brown floor.
Photo of a mid-sized eclectic open concept living room in London with a library, grey walls, a standard fireplace, a metal fireplace surround, marble floors and brown floor.
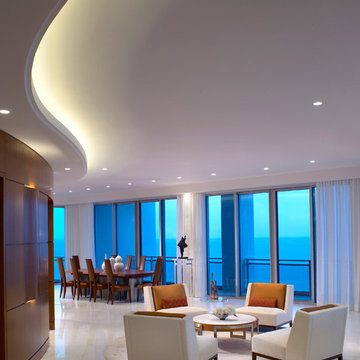
the spacious living area of the penthouse offers spectacular ocean views set against a warm, inviting background of stained anigre lighted wood interior walls. modern comfortable seating, with a custom made ten-foot wood and steel dining table add to the overall majesty.
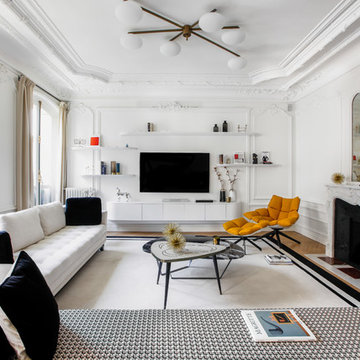
Aniss Studio
Photo of a transitional living room in Paris with white walls, marble floors, a standard fireplace and brown floor.
Photo of a transitional living room in Paris with white walls, marble floors, a standard fireplace and brown floor.
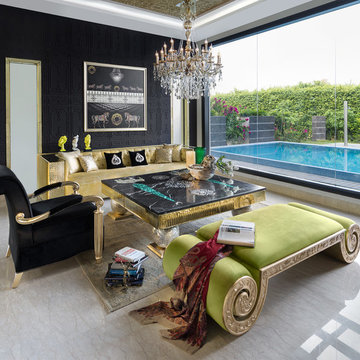
Eclectic formal enclosed living room in Other with black walls, marble floors and beige floor.
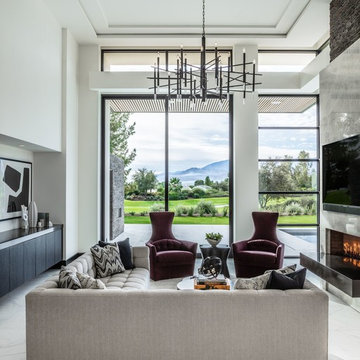
Contemporary open concept family room in Los Angeles with marble floors, a wall-mounted tv, white floor, white walls and a ribbon fireplace.
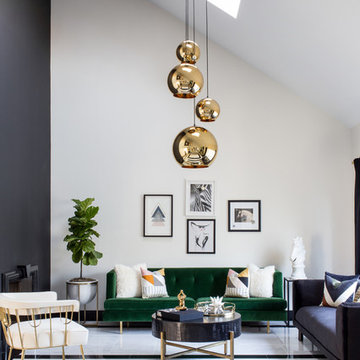
Raquel Langworthy
Photo of a contemporary formal living room in New York with white walls, multi-coloured floor and marble floors.
Photo of a contemporary formal living room in New York with white walls, multi-coloured floor and marble floors.
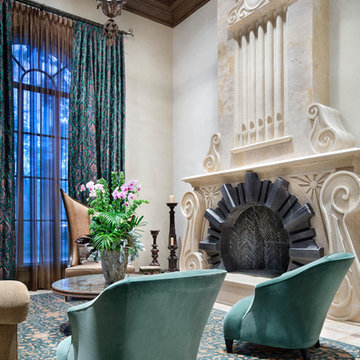
Large mediterranean enclosed living room in Houston with a standard fireplace, beige floor, beige walls, marble floors, a stone fireplace surround and no tv.
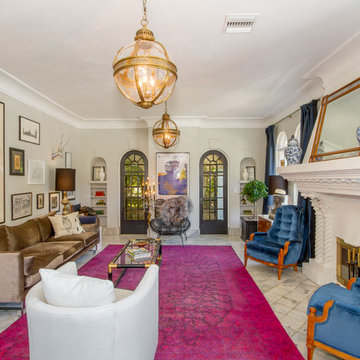
SW Florida Eclectic Living Room.
Photo of a mid-sized eclectic formal open concept living room in Miami with grey walls, a standard fireplace, marble floors, a plaster fireplace surround, no tv and white floor.
Photo of a mid-sized eclectic formal open concept living room in Miami with grey walls, a standard fireplace, marble floors, a plaster fireplace surround, no tv and white floor.
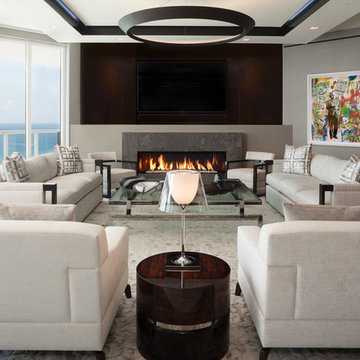
•Photo by Argonaut Architectural•
Photo of a large contemporary family room in Miami with grey walls, marble floors, a stone fireplace surround, a ribbon fireplace and a wall-mounted tv.
Photo of a large contemporary family room in Miami with grey walls, marble floors, a stone fireplace surround, a ribbon fireplace and a wall-mounted tv.
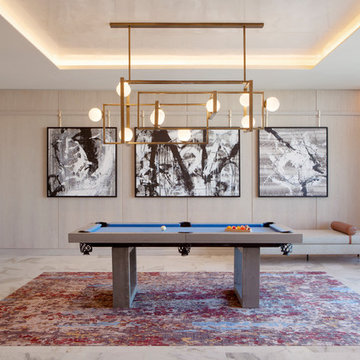
Photo Credit: Matthew Sandager
Design ideas for a contemporary family room in Las Vegas with a game room, beige walls, marble floors and white floor.
Design ideas for a contemporary family room in Las Vegas with a game room, beige walls, marble floors and white floor.
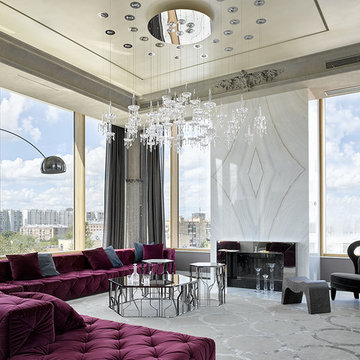
Объект: двухуровневый пентхаус, г. Москва, ул. Гиляровского.
Автор: ОКСАНА ЮРЬЕВА,
Т. МИНИНА.
Площадь: 675,59м2.
Для: семьи из 4 человек .
Особенности планировочного решения: 1 этаж - холл 1, санузел 1, кладовая 1, гардеробная 1, детская 2, гардеробная детская 2, ванная детская2, спальня 1, гардеробная при спальне 1, ванная при спальне 1, коридор 1, гостиная-столовая-кухня 1, терраса 2;
2 этаж – постирочная 1, технический блок 1, гардеробная 1, холл 1, спальня –кабинет 1, санузел 1, сауна 1, терраса 2.
Стиль: ЛОФТ, смешение минимализма и легко АРТ-ДЕКО.
Материалы: пол – мраморный сляб, массивная доска «Венге»;
стены – декоративная штукатурка, текстильные обои, отделка деревянными панелями по эскизам дизайнера;
потолок - декоративная штукатурка;
санузлы - керамогранит PORCELANOSA, сляб мраморный.
Основные бренды:
кухня – EGGERSMANN;
мебель - MODA, B&B ITALIA, PROMEMORIA, DONGHIA, FLOU, LONGHI, мебель под заказ по эскизам дизайнера;
свет - FACON, BAROVIER & TOSO, ARTEMIDE, DELTA LIGHT, BEGA, VIBIA, AXO LIGHT, DISKUS, OLUCE, DZ-LICHT, BOYD, FLOS, ATELIER SEDAP, FLOU, CARLESSO;
сантехника - EFFEGIBI, ANTONIO LUPI, GAMA DÉCOR.
оборудование - система автоматизированного управления («умный дом»), центральная система кондиционирование DAYKIN, отопление ARBONIA;
двери – LONGHI.
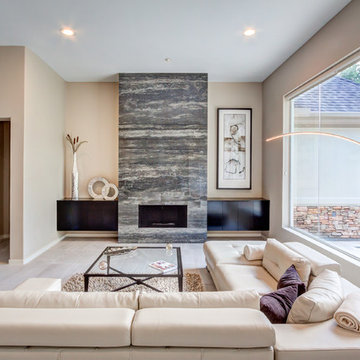
Large contemporary open concept living room in Houston with beige walls, marble floors, a standard fireplace, a stone fireplace surround, grey floor and no tv.
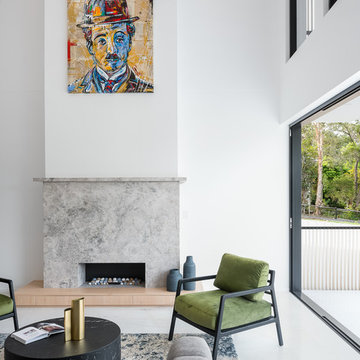
Peter Taylor
Large contemporary formal open concept living room in Brisbane with white walls, marble floors, a standard fireplace, a stone fireplace surround, no tv and white floor.
Large contemporary formal open concept living room in Brisbane with white walls, marble floors, a standard fireplace, a stone fireplace surround, no tv and white floor.
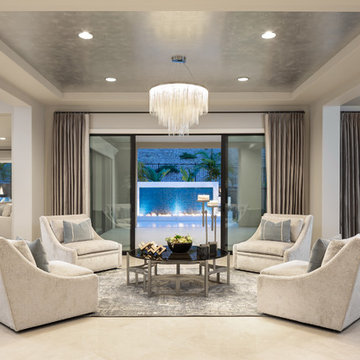
Josh Bustos Architectural Photography
Photo of a transitional formal open concept living room in Orange County with grey walls, marble floors and beige floor.
Photo of a transitional formal open concept living room in Orange County with grey walls, marble floors and beige floor.
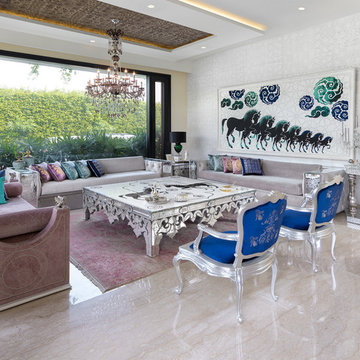
Photo of a large eclectic formal enclosed living room in Other with marble floors, grey walls and beige floor.
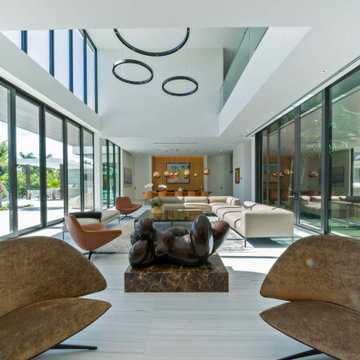
Atrium style Living room and Dining room
Expansive contemporary formal open concept living room in Miami with white walls, marble floors and white floor.
Expansive contemporary formal open concept living room in Miami with white walls, marble floors and white floor.
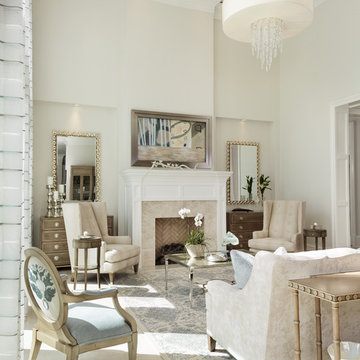
Designer: Lana Knapp, Senior Designer, ASID/NCIDQ
Photographer: Lori Hamilton - Hamilton Photography
Design ideas for an expansive beach style formal enclosed living room in Miami with marble floors, a standard fireplace, a tile fireplace surround, a concealed tv, beige walls and beige floor.
Design ideas for an expansive beach style formal enclosed living room in Miami with marble floors, a standard fireplace, a tile fireplace surround, a concealed tv, beige walls and beige floor.
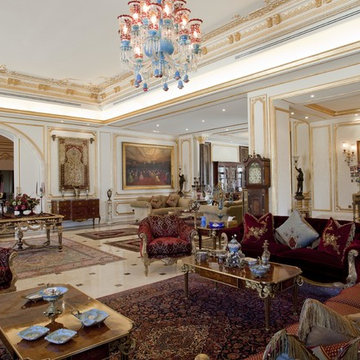
Expansive traditional formal open concept living room in Other with white walls, marble floors, no tv and white floor.
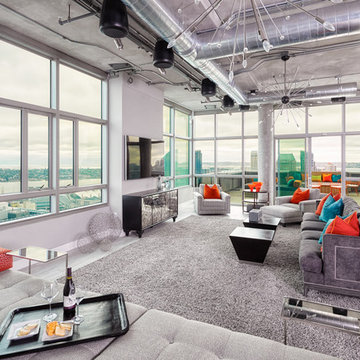
Andy McRory Photography
Expansive contemporary open concept living room in San Diego with marble floors, no fireplace and a wall-mounted tv.
Expansive contemporary open concept living room in San Diego with marble floors, no fireplace and a wall-mounted tv.
Statement Lighting Living Design Ideas with Marble Floors
1



