Living Design Ideas with Medium Hardwood Floors and a Tile Fireplace Surround
Refine by:
Budget
Sort by:Popular Today
161 - 180 of 14,094 photos
Item 1 of 3
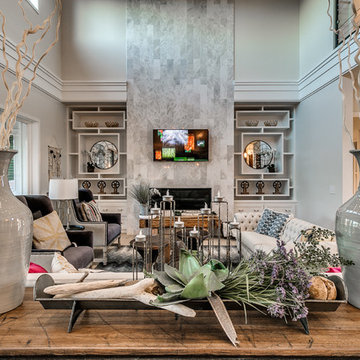
Inspiration for a mid-sized transitional formal open concept living room in Oklahoma City with grey walls, medium hardwood floors, a ribbon fireplace, a tile fireplace surround, a wall-mounted tv and brown floor.
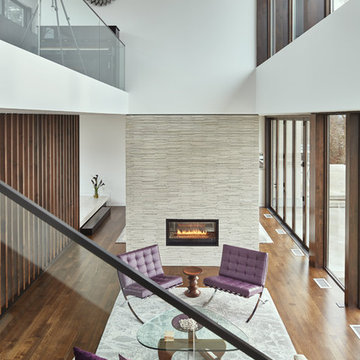
photo credit: Benjamin Benschneider/The Seattle Times
Photo of a mid-sized modern formal open concept living room in Seattle with white walls, no tv, a tile fireplace surround, medium hardwood floors, brown floor and a two-sided fireplace.
Photo of a mid-sized modern formal open concept living room in Seattle with white walls, no tv, a tile fireplace surround, medium hardwood floors, brown floor and a two-sided fireplace.
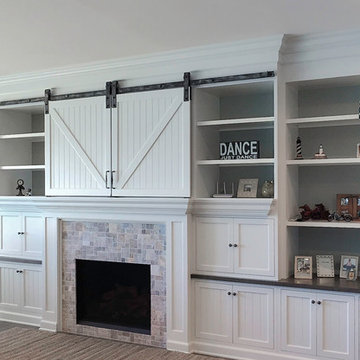
This client's goal for this Michigan cottage living room was to creatively disguise the television when not in use. These custom barn doors slide open over the shelving to reveal the t.v. Pocket doors on left and right of the fireplace house the a/v components and are also hidden when not in use.
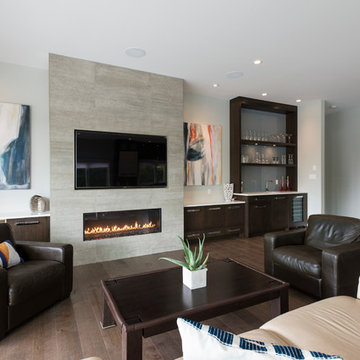
A whole rancher renovation in the outskirts of Vancouver. Square footage added, contemporary feel, 10ft ceilings in new kitchen greatroom
This is an example of a large contemporary open concept family room in Vancouver with a home bar, grey walls, medium hardwood floors, a standard fireplace, a tile fireplace surround and a wall-mounted tv.
This is an example of a large contemporary open concept family room in Vancouver with a home bar, grey walls, medium hardwood floors, a standard fireplace, a tile fireplace surround and a wall-mounted tv.
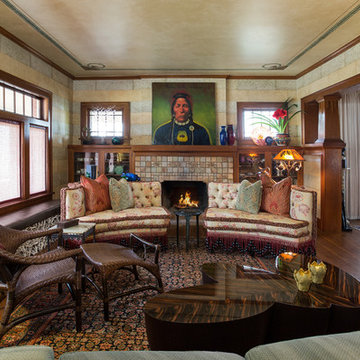
With a wry smile and a penchant for artisanal quality, she asked, "Can you mix Egyptian Art Deco, Funky Modern, and Western Lodge styles in my historic 1910 Prairie Style home?"
Yes, ma'am. Yes I can.
...I'll freely admit, and so will Nancy, the pair of vintage couches we redressed flanking the fireplace are simply hilarious. I call them "Mae West Had A Twin Sister". ;P
photography by Steve Voelker
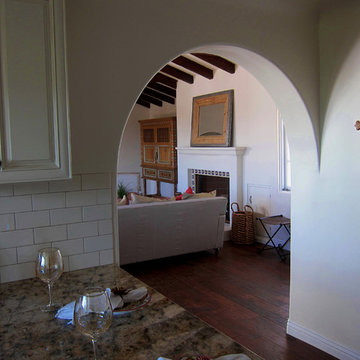
Design Consultant Jeff Doubét is the author of Creating Spanish Style Homes: Before & After – Techniques – Designs – Insights. The 240 page “Design Consultation in a Book” is now available. Please visit SantaBarbaraHomeDesigner.com for more info.
Jeff Doubét specializes in Santa Barbara style home and landscape designs. To learn more info about the variety of custom design services I offer, please visit SantaBarbaraHomeDesigner.com
Jeff Doubét is the Founder of Santa Barbara Home Design - a design studio based in Santa Barbara, California USA.
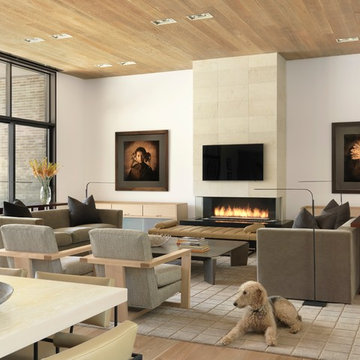
alise o'brien photography
Inspiration for a contemporary open concept living room in St Louis with white walls, medium hardwood floors, a ribbon fireplace and a tile fireplace surround.
Inspiration for a contemporary open concept living room in St Louis with white walls, medium hardwood floors, a ribbon fireplace and a tile fireplace surround.
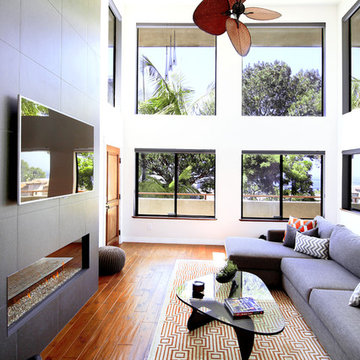
Lucina Ortiz @ Pentaprisim Photography
This is an example of a modern loft-style living room in San Diego with white walls, medium hardwood floors, a ribbon fireplace and a tile fireplace surround.
This is an example of a modern loft-style living room in San Diego with white walls, medium hardwood floors, a ribbon fireplace and a tile fireplace surround.
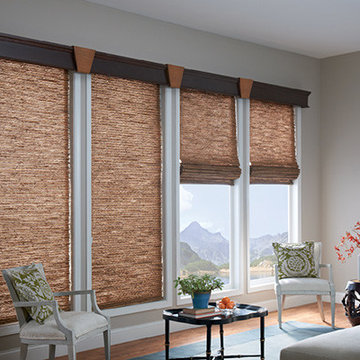
WINDOWS DRESSED UP SHOWROOM – located at 38th on Tennyson – www.windowsdressedup.com Complete line of window treatments - blinds, shutters, shades, custom drapes, curtains, valances, bedding. Over 3,000 designer fabrics. Bob & Linnie Leo have over 58 years experience in window fashions. Let them help you with your next project. Design recommendations and installation available. Hunter Douglas Showcase Dealer, Graber & Lafayette Interior Fashions too. Curtain & drapery hardware. OUT OF STATE? Visit our online store: www.ddccustomwindowfashions.com
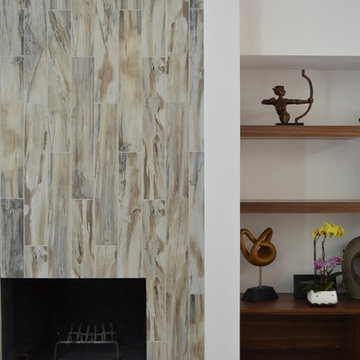
eJC188
Modern open concept living room in Sacramento with white walls, medium hardwood floors and a tile fireplace surround.
Modern open concept living room in Sacramento with white walls, medium hardwood floors and a tile fireplace surround.
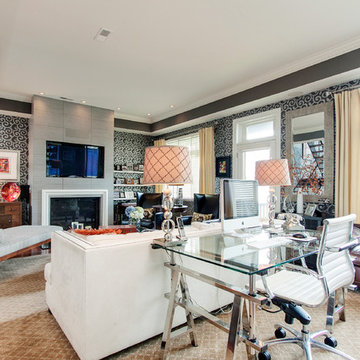
Design ideas for a large contemporary open concept living room in Philadelphia with grey walls, medium hardwood floors, a standard fireplace, a tile fireplace surround and a built-in media wall.
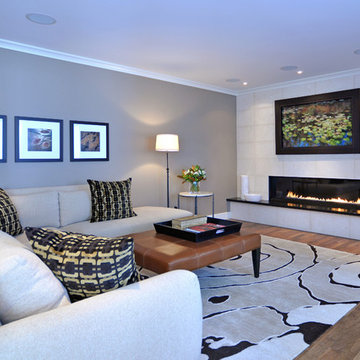
Photo of a contemporary family room in Calgary with grey walls, a ribbon fireplace, a tile fireplace surround and medium hardwood floors.
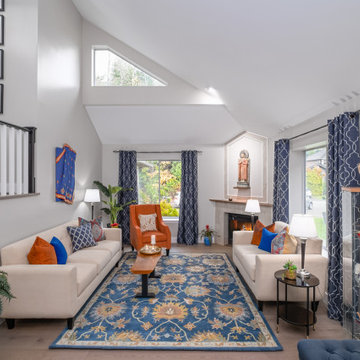
Design ideas for a transitional formal open concept living room in Vancouver with white walls, medium hardwood floors, a corner fireplace, a tile fireplace surround, no tv, brown floor and vaulted.
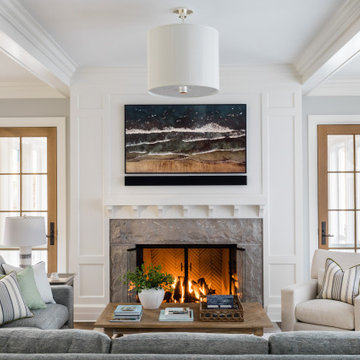
Photo of a large traditional family room in Boston with grey walls, medium hardwood floors, a standard fireplace, a tile fireplace surround, a wall-mounted tv and brown floor.
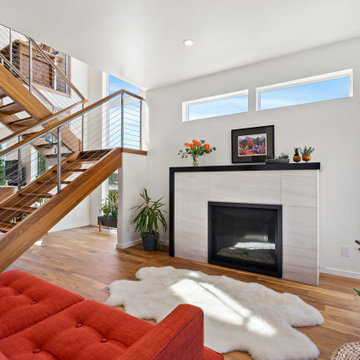
Contemporary living room in Seattle with a tile fireplace surround, white walls, medium hardwood floors, a standard fireplace and brown floor.
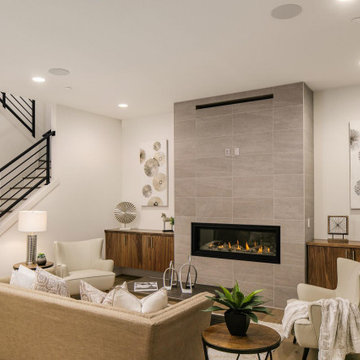
Inspiration for a contemporary formal open concept living room in Seattle with white walls, medium hardwood floors, a ribbon fireplace, a tile fireplace surround, no tv and brown floor.
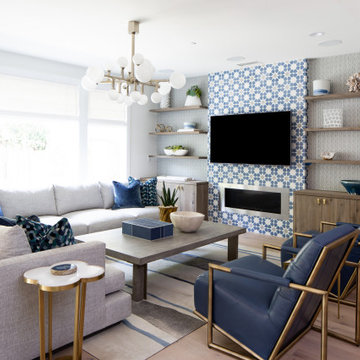
Photo of a contemporary open concept living room in Orange County with white walls, medium hardwood floors, a ribbon fireplace, a tile fireplace surround, a wall-mounted tv and brown floor.
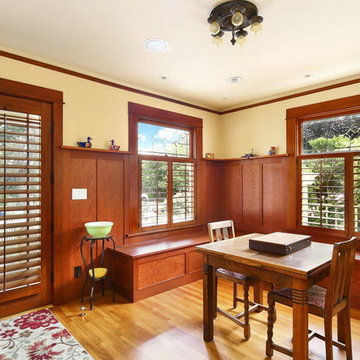
After many years of careful consideration and planning, these clients came to us with the goal of restoring this home’s original Victorian charm while also increasing its livability and efficiency. From preserving the original built-in cabinetry and fir flooring, to adding a new dormer for the contemporary master bathroom, careful measures were taken to strike this balance between historic preservation and modern upgrading. Behind the home’s new exterior claddings, meticulously designed to preserve its Victorian aesthetic, the shell was air sealed and fitted with a vented rainscreen to increase energy efficiency and durability. With careful attention paid to the relationship between natural light and finished surfaces, the once dark kitchen was re-imagined into a cheerful space that welcomes morning conversation shared over pots of coffee.
Every inch of this historical home was thoughtfully considered, prompting countless shared discussions between the home owners and ourselves. The stunning result is a testament to their clear vision and the collaborative nature of this project.
Photography by Radley Muller Photography
Design by Deborah Todd Building Design Services
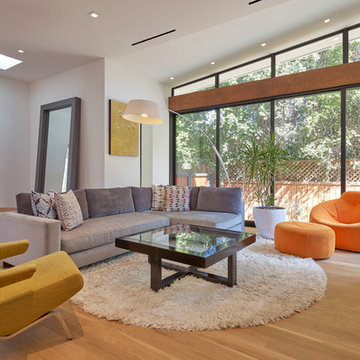
Old meets New on this beautiful updated craftsmanship house.
Inspiration for a mid-sized midcentury living room in Los Angeles with white walls, medium hardwood floors, a ribbon fireplace, no tv, a tile fireplace surround and brown floor.
Inspiration for a mid-sized midcentury living room in Los Angeles with white walls, medium hardwood floors, a ribbon fireplace, no tv, a tile fireplace surround and brown floor.
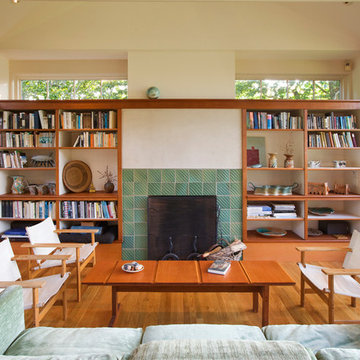
Inspiration for a mid-sized country formal open concept living room in Boston with beige walls, medium hardwood floors, a standard fireplace, a tile fireplace surround, no tv and brown floor.
Living Design Ideas with Medium Hardwood Floors and a Tile Fireplace Surround
9



