Living Design Ideas with Medium Hardwood Floors and Linoleum Floors
Refine by:
Budget
Sort by:Popular Today
161 - 180 of 190,111 photos
Item 1 of 3
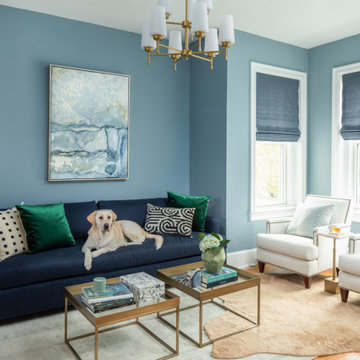
Give us all the shades of blue in this sophisticated living room. Can you guess what the homeowner's favorite color is?
Photo of a mid-sized transitional formal open concept living room in Philadelphia with blue walls, medium hardwood floors, no fireplace, no tv and brown floor.
Photo of a mid-sized transitional formal open concept living room in Philadelphia with blue walls, medium hardwood floors, no fireplace, no tv and brown floor.
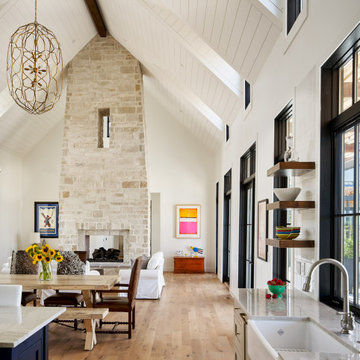
Photo of a large country open concept living room in Denver with white walls, medium hardwood floors, a two-sided fireplace, a stone fireplace surround, no tv, brown floor and timber.
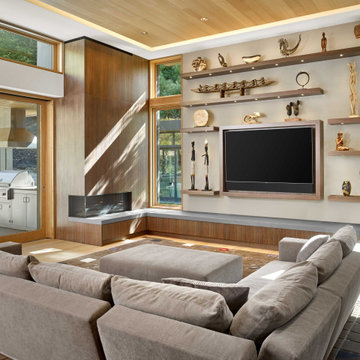
Design ideas for a contemporary open concept living room in San Francisco with white walls, medium hardwood floors, a ribbon fireplace, a wood fireplace surround, a wall-mounted tv, brown floor, recessed and wood.
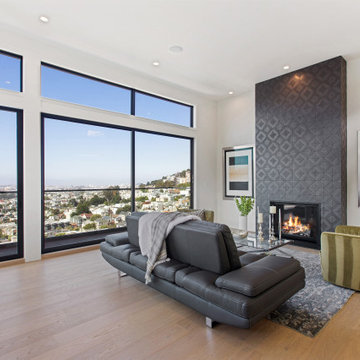
For our client, who had previous experience working with architects, we enlarged, completely gutted and remodeled this Twin Peaks diamond in the rough. The top floor had a rear-sloping ceiling that cut off the amazing view, so our first task was to raise the roof so the great room had a uniformly high ceiling. Clerestory windows bring in light from all directions. In addition, we removed walls, combined rooms, and installed floor-to-ceiling, wall-to-wall sliding doors in sleek black aluminum at each floor to create generous rooms with expansive views. At the basement, we created a full-floor art studio flooded with light and with an en-suite bathroom for the artist-owner. New exterior decks, stairs and glass railings create outdoor living opportunities at three of the four levels. We designed modern open-riser stairs with glass railings to replace the existing cramped interior stairs. The kitchen features a 16 foot long island which also functions as a dining table. We designed a custom wall-to-wall bookcase in the family room as well as three sleek tiled fireplaces with integrated bookcases. The bathrooms are entirely new and feature floating vanities and a modern freestanding tub in the master. Clean detailing and luxurious, contemporary finishes complete the look.
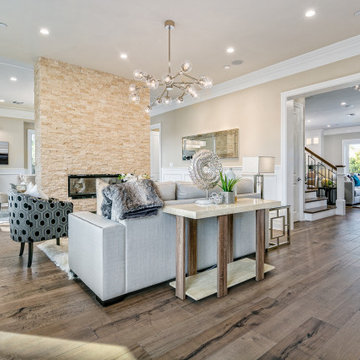
Inspiration for a transitional formal open concept living room in Los Angeles with beige walls, medium hardwood floors, a two-sided fireplace, a stone fireplace surround, no tv, brown floor and decorative wall panelling.
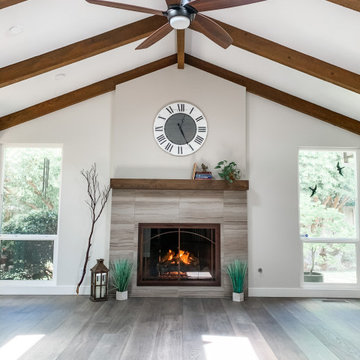
Inspiration for a large country open concept living room in San Francisco with grey walls, medium hardwood floors, a standard fireplace, a tile fireplace surround, grey floor and exposed beam.
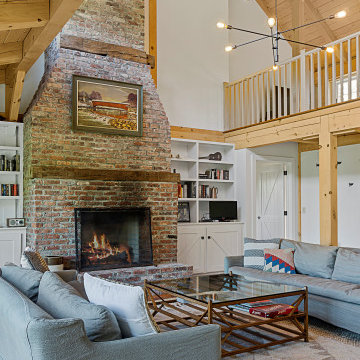
Photo of an expansive country open concept living room in New York with white walls, medium hardwood floors, a standard fireplace, a brick fireplace surround and exposed beam.
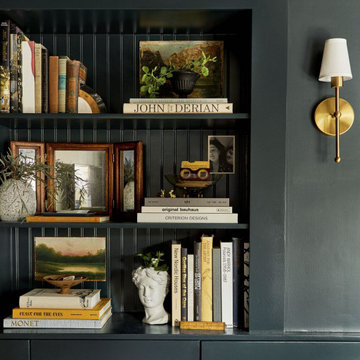
Photo of a mid-sized transitional enclosed living room in Detroit with a library, black walls, medium hardwood floors, no fireplace, a wall-mounted tv, brown floor and decorative wall panelling.
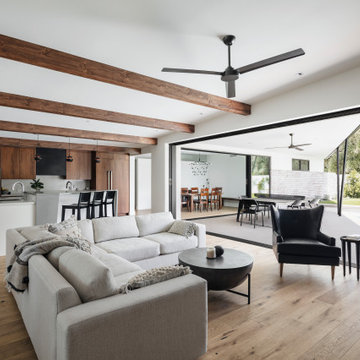
Design ideas for a midcentury open concept living room in Phoenix with white walls, medium hardwood floors, a ribbon fireplace, a plaster fireplace surround, a wall-mounted tv and exposed beam.
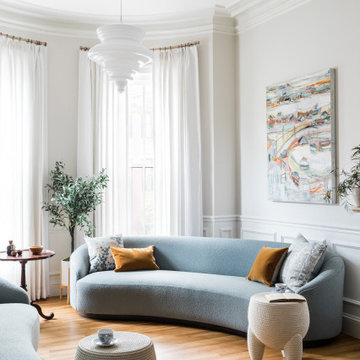
Design ideas for a contemporary living room in Boston with white walls, medium hardwood floors, brown floor and decorative wall panelling.
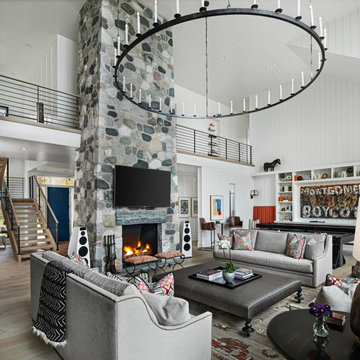
Northern Michigan is the ultimate getaway destination with serene views and abundance of outdoor recreation. This remote Up North house offers nothing short of that. With the nearest major town almost 45 minutes away, it was essential this vacation home offered all the amenities for entertainment and relaxation. Spire worked with the client to create the perfect lake house retreat with comfort and convenience during any season or weather.
The living room with an attached game room is a versatile space that offers endless entertainment. A 65” TV was installed over the fireplace in the custom stone wall. The adjustable mount allows the TV to lower for comfortable viewing from either the couch or pool table. A pair of Meridian Audio DSP7200 custom color matched speakers equipped with a Meridian Audio 218 digital controller were strategically installed on each side of the fireplace. The floor-standing speakers compliment the natural stone while providing astonishingly life-like sound, perfect for streaming live concerts.
The powerful audio extends to the upper level of the home. Spire installed B&W 700 series bookshelf speakers in the executive office and a Triad custom speaker bar in the master bedroom. These speakers are ideal for smaller rooms, while elevating the TV experience.
The large living room windows offer beautiful lake views and ample lighting. Lutron Palladiom shades were installed to easily control the natural light in the living room, master bedroom and bathroom. They are custom designed and fully automated to let in the morning sun or achieve partial shading or complete privacy. Whether set on a schedule or controlled from an iPad, the shades operate quietly and seamlessly.
The technology was designed to be enjoyed just as much indoors as outdoors. With the whole home audio system, high-quality sound can flow throughout the indoor rooms as well as the outdoor patio. While the location may be remote, Spire ensured the WiFi and network connection is strong both throughout the yard and inside the home. A Lutron HomeWorks QS system integrates the control of all the interior and exterior lighting including motion sensing for the exterior pathway.
Since this is not a permanent residence, a control and security system was very important. A personalized Savant system was integrated for full home control of lighting, climate, entertainment and security from anywhere with a smart device . This includes the ability to control the multiple landscape light zones with timed scenes. The Doorbird cameras and chimes with the integration of camera feeds into the Savant Control provides remote communication with visitors at any of the exterior doors. Remote access also allows rebooting of all essential systems from any location.
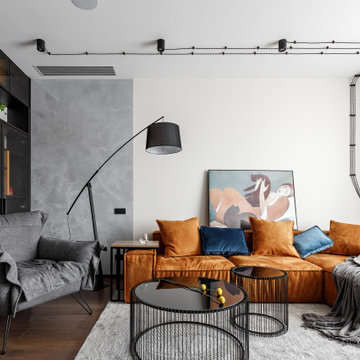
Photo of a contemporary living room in Saint Petersburg with medium hardwood floors and brown floor.
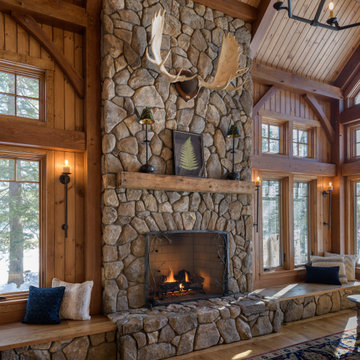
Fireplace can be converted to just wood burning or stay as gas.
Photo of a large country formal open concept living room in Other with brown walls, medium hardwood floors, a standard fireplace, a stone fireplace surround, no tv, brown floor and wood.
Photo of a large country formal open concept living room in Other with brown walls, medium hardwood floors, a standard fireplace, a stone fireplace surround, no tv, brown floor and wood.
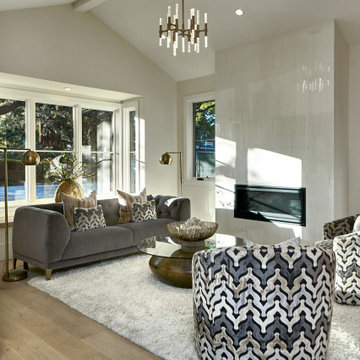
Large contemporary formal open concept living room in San Francisco with beige walls, medium hardwood floors, a ribbon fireplace, a tile fireplace surround, a wall-mounted tv and beige floor.
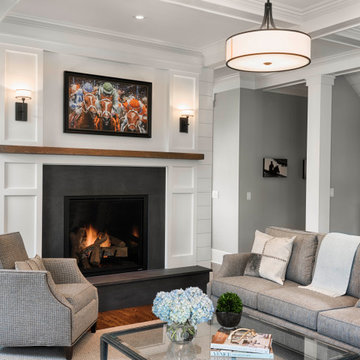
Photo of a large transitional formal open concept living room with grey walls, medium hardwood floors, a standard fireplace, no tv, brown floor, a stone fireplace surround and planked wall panelling.
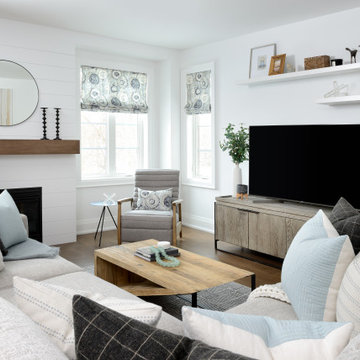
Inspiration for a large transitional open concept living room in Toronto with white walls, medium hardwood floors, a standard fireplace, a freestanding tv and brown floor.
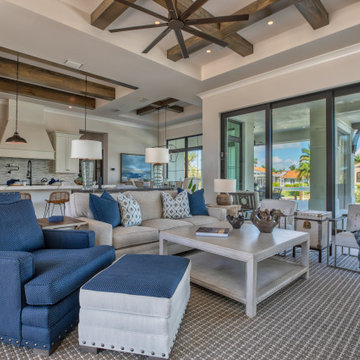
Photo of a large transitional living room in Miami with beige walls, medium hardwood floors and brown floor.
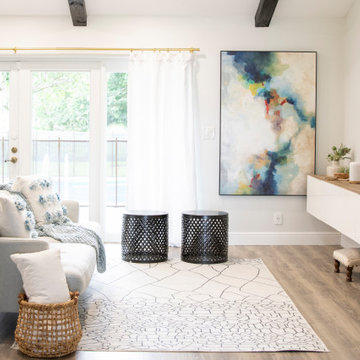
Miami Contemporary Home - Interior Designers - Specialized in Renovations
Inspiration for a contemporary open concept family room in Miami with grey walls, medium hardwood floors, brown floor, exposed beam and vaulted.
Inspiration for a contemporary open concept family room in Miami with grey walls, medium hardwood floors, brown floor, exposed beam and vaulted.
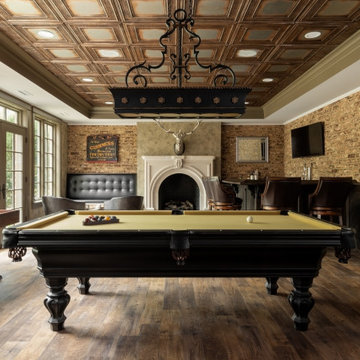
A full view of the Irish Pub shows the rustic LVT floor, tin ceiling tiles, chevron wainscot, brick veneer walls and venetian plaster paint.
Large traditional family room in Richmond with a game room, brown walls, medium hardwood floors, a standard fireplace, a plaster fireplace surround, a wall-mounted tv, brown floor and brick walls.
Large traditional family room in Richmond with a game room, brown walls, medium hardwood floors, a standard fireplace, a plaster fireplace surround, a wall-mounted tv, brown floor and brick walls.
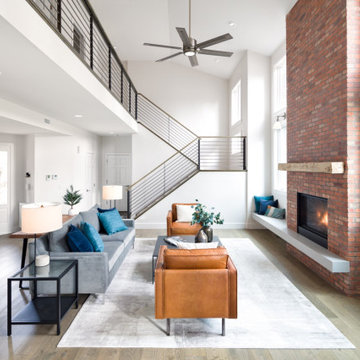
This home remodel was an incredible transformation that turned a traditional Boulder home into an open concept, refined space perfect for hosting. The Melton design team aimed at keeping the space fresh, which included industrial design elements to keep the space feeling modern. Our favorite aspect of this home transformation is the openness from room to room. The open concept allows plenty of opportunities for this lively family to host often and comfortably.
Living Design Ideas with Medium Hardwood Floors and Linoleum Floors
9



