Living Design Ideas with Medium Hardwood Floors and Planked Wall Panelling
Refine by:
Budget
Sort by:Popular Today
61 - 80 of 854 photos
Item 1 of 3

One large gathering space was created by removing the wall and combining the living and family rooms. The Colonial-style fireplace was transformed into a Pinterest-worthy feature by removing an adjoining closet, and adding a custom mantel and floating shelves. The shiplap treated wall pops with a coat of Glidden "Puddle Jumper."
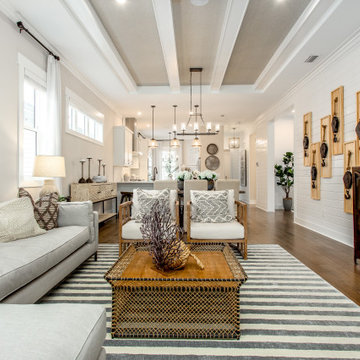
A tone on tone living space with a subtle nod to it's coastal locale.
Design ideas for a mid-sized beach style open concept living room in Other with grey walls, medium hardwood floors, a wall-mounted tv, brown floor, recessed and planked wall panelling.
Design ideas for a mid-sized beach style open concept living room in Other with grey walls, medium hardwood floors, a wall-mounted tv, brown floor, recessed and planked wall panelling.
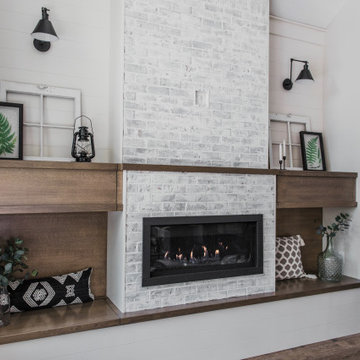
Mid-sized transitional open concept living room in Edmonton with medium hardwood floors, a standard fireplace, a brick fireplace surround and planked wall panelling.

The attic of the house was converted into a family room, and it was finished with painted white shiplap, custom cabinetry, and a tongue and groove wood ceiling. Dennis M. Carbo Photography
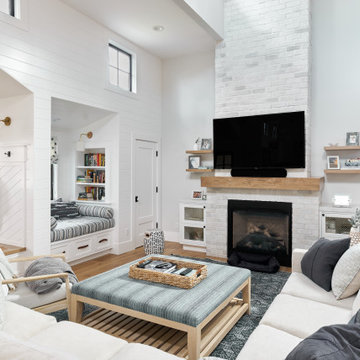
Design ideas for a country living room in Orange County with white walls, medium hardwood floors, a standard fireplace, a brick fireplace surround, a wall-mounted tv, brown floor and planked wall panelling.

This is an example of a traditional enclosed family room in Baltimore with a game room, a home bar, white walls, medium hardwood floors, brown floor, wood, planked wall panelling and decorative wall panelling.

Large living area with indoor/outdoor space. Folding NanaWall opens to porch for entertaining or outdoor enjoyment.
This is an example of a large country open concept living room in Other with beige walls, medium hardwood floors, a standard fireplace, a brick fireplace surround, a wall-mounted tv, brown floor, coffered and planked wall panelling.
This is an example of a large country open concept living room in Other with beige walls, medium hardwood floors, a standard fireplace, a brick fireplace surround, a wall-mounted tv, brown floor, coffered and planked wall panelling.
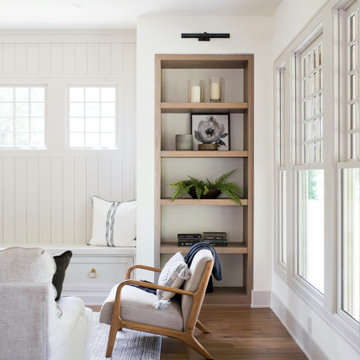
Inspiration for a small transitional open concept living room in Indianapolis with medium hardwood floors, no fireplace, brown floor and planked wall panelling.
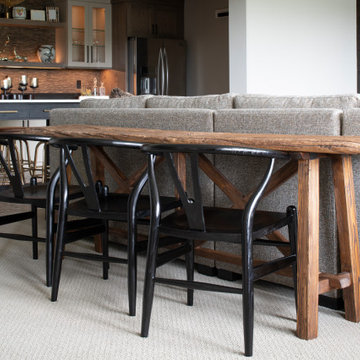
This is an example of a large transitional formal open concept living room in Minneapolis with beige walls, medium hardwood floors, a standard fireplace, a wood fireplace surround, a built-in media wall, brown floor, exposed beam and planked wall panelling.
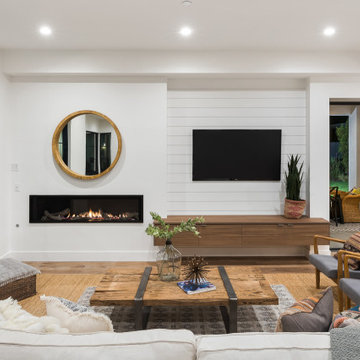
Photo of a large country open concept living room in San Diego with white walls, medium hardwood floors, a standard fireplace, a plaster fireplace surround, a wall-mounted tv and planked wall panelling.
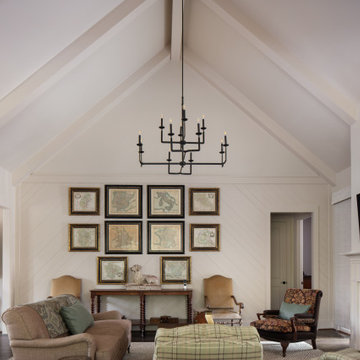
Living room of new home built by Towne Builders in the Towne of Mt Laurel (Shoal Creek), photographed by Birmingham Alabama based architectural and interiors photographer Tommy Daspit. See more of his work at http://tommydaspit.com
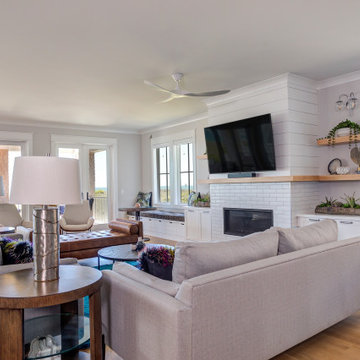
This brand new Beach House took 2 and half years to complete. The home owners art collection inspired the interior design. The artwork starts in the entry and continues in the Family Room.
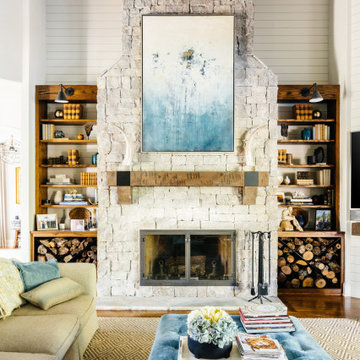
Design ideas for a mid-sized transitional open concept family room in Nashville with white walls, medium hardwood floors, a standard fireplace, a stone fireplace surround, a wall-mounted tv, brown floor, vaulted and planked wall panelling.
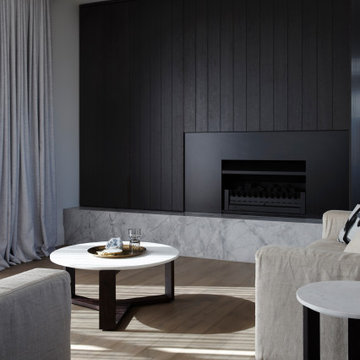
Living room cabinetry feat. fireplace, stone surround and concealed TV. A clever pocket slider hides the TV in the featured wooden paneled wall.
Mid-sized modern formal open concept living room in Auckland with black walls, medium hardwood floors, a standard fireplace, a metal fireplace surround, a concealed tv, brown floor and planked wall panelling.
Mid-sized modern formal open concept living room in Auckland with black walls, medium hardwood floors, a standard fireplace, a metal fireplace surround, a concealed tv, brown floor and planked wall panelling.
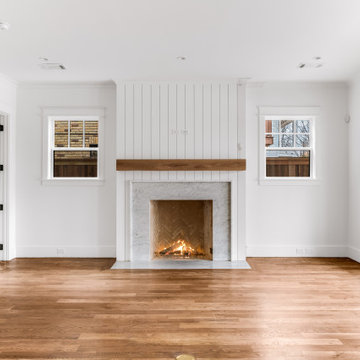
Charming custom Craftsman home in East Dallas.
Photo of a large arts and crafts living room in Dallas with white walls, medium hardwood floors, a standard fireplace, a stone fireplace surround, brown floor and planked wall panelling.
Photo of a large arts and crafts living room in Dallas with white walls, medium hardwood floors, a standard fireplace, a stone fireplace surround, brown floor and planked wall panelling.
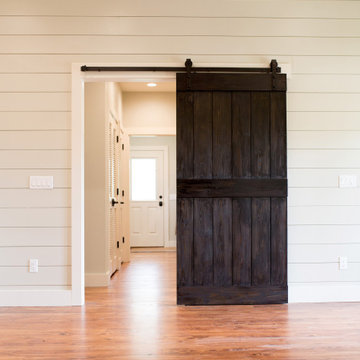
Photo of a country open concept living room in Austin with white walls, medium hardwood floors, a standard fireplace, a stone fireplace surround and planked wall panelling.
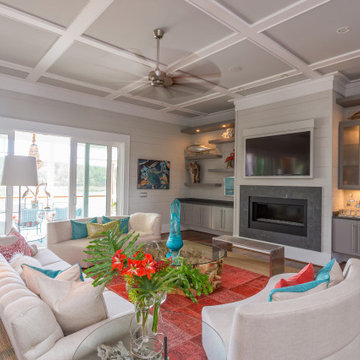
Design ideas for a beach style open concept living room in Charleston with grey walls, medium hardwood floors, a wall-mounted tv, brown floor and planked wall panelling.
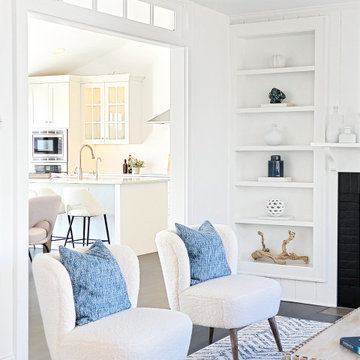
This beautiful, waterfront property features an open living space and abundant light throughout and was staged by BA Staging & Interiors. The staging was carefully curated to reflect sophisticated beach living with white and soothing blue accents. Luxurious textures were included to showcase comfort and elegance.
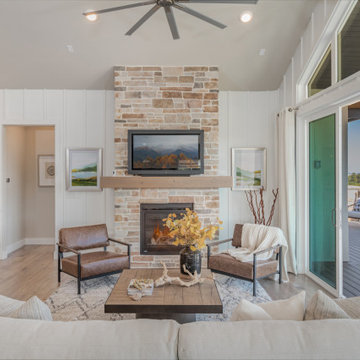
WOOD FLOORING: 3 1/4" plank, Stain: Classic Gray
INTERIOR PAINT: SW7029 Agreeable Gray
FURNITURE: Provided By White Orchid
LIGHTING: Home Lighting
STONE: Boral, Country Ledgestone, Aspen, w/ White Mortar
SHIPLAP: SW7006 Extra White
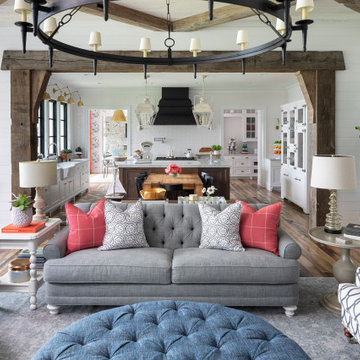
Martha O'Hara Interiors, Interior Design & Photo Styling | L Cramer Builders, Builder | Troy Thies, Photography | Murphy & Co Design, Architect |
Please Note: All “related,” “similar,” and “sponsored” products tagged or listed by Houzz are not actual products pictured. They have not been approved by Martha O’Hara Interiors nor any of the professionals credited. For information about our work, please contact design@oharainteriors.com.
Living Design Ideas with Medium Hardwood Floors and Planked Wall Panelling
4



