Living Design Ideas with Medium Hardwood Floors and Planked Wall Panelling
Refine by:
Budget
Sort by:Popular Today
121 - 140 of 854 photos
Item 1 of 3
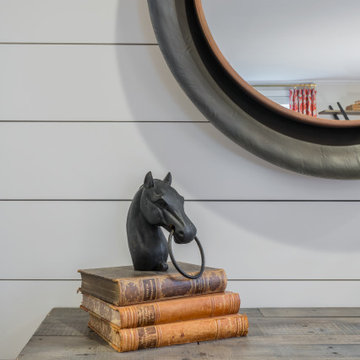
Elegant Family Room designed for relaxing and entertaining.
Photo of a mid-sized traditional formal enclosed living room in Boston with white walls, medium hardwood floors, a standard fireplace, a wood fireplace surround, a wall-mounted tv and planked wall panelling.
Photo of a mid-sized traditional formal enclosed living room in Boston with white walls, medium hardwood floors, a standard fireplace, a wood fireplace surround, a wall-mounted tv and planked wall panelling.
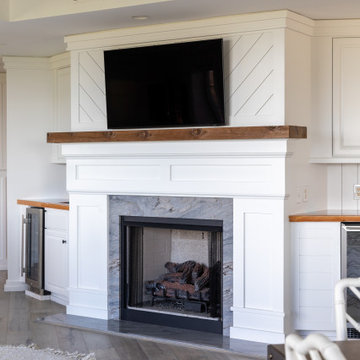
Design ideas for a large beach style open concept living room in Other with a home bar, white walls, medium hardwood floors, a corner fireplace, a wood fireplace surround, a wall-mounted tv, grey floor, recessed and planked wall panelling.
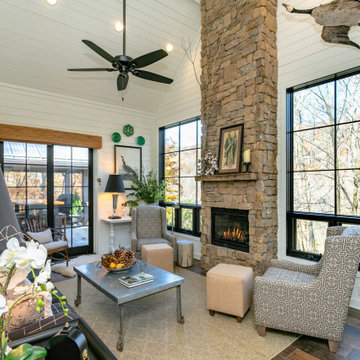
Room addition of family room with vaulted ceilings with Shiplap and center fireplace with reclaimed wood mantel and stacked stone. Large picture windows to view with operational awning on lower light level.

Reclaimed timber beams, hardwood floor, and brick fireplace.
Photo of a country living room in Other with white walls, medium hardwood floors, a standard fireplace, a brick fireplace surround, a wall-mounted tv, brown floor, exposed beam and planked wall panelling.
Photo of a country living room in Other with white walls, medium hardwood floors, a standard fireplace, a brick fireplace surround, a wall-mounted tv, brown floor, exposed beam and planked wall panelling.

Open Concept Great Room and Kitchen Design, vaulted ceiling with rustic timber trusses.
Photo of a large country open concept family room in Chicago with white walls, medium hardwood floors, a standard fireplace, a stone fireplace surround, a wall-mounted tv, brown floor, vaulted and planked wall panelling.
Photo of a large country open concept family room in Chicago with white walls, medium hardwood floors, a standard fireplace, a stone fireplace surround, a wall-mounted tv, brown floor, vaulted and planked wall panelling.

Design ideas for a large arts and crafts open concept family room in Houston with white walls, medium hardwood floors, a corner fireplace, a built-in media wall, brown floor, wood and planked wall panelling.
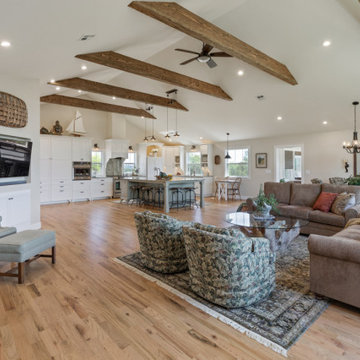
This is an example of a large country formal open concept living room in Other with white walls, medium hardwood floors, a standard fireplace, a stone fireplace surround, a wall-mounted tv, multi-coloured floor, vaulted and planked wall panelling.
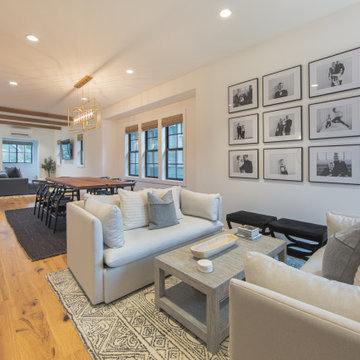
The main floor of this Queen Anne Seattle home is designed with an open floor plan for the living, dining, and kitchen areas. The extremely narrow lot was challenging to work with, but despite these challenges, the spaces feel open and welcoming.
Architecture + Design: H2D Architecture + Design
www.h2darchitects.com
#seattlearchitect
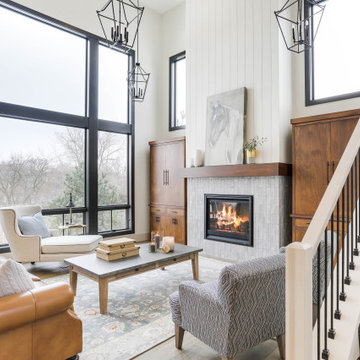
Design ideas for a transitional open concept living room in Minneapolis with white walls, medium hardwood floors, a standard fireplace, a tile fireplace surround, brown floor and planked wall panelling.

The focal point in the family room is the unmistakable yet restrained marble- clad fireplace surround. The modernity of the mantle contrasts the traditional-styled ship lap above. Floating shelves in a natural finish are used to display family memories while the enclosed cabinets offer ample storage.
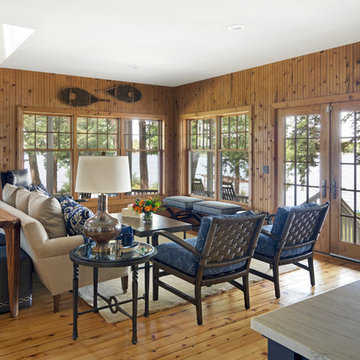
Spacecrafting Photography
Photo of a large beach style formal open concept living room in Minneapolis with brown walls, medium hardwood floors, no fireplace, no tv, brown floor, vaulted and planked wall panelling.
Photo of a large beach style formal open concept living room in Minneapolis with brown walls, medium hardwood floors, no fireplace, no tv, brown floor, vaulted and planked wall panelling.
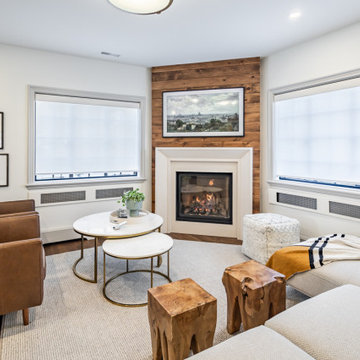
Inspiration for a mid-sized eclectic enclosed living room in Toronto with white walls, medium hardwood floors, a standard fireplace, a wood fireplace surround, brown floor and planked wall panelling.
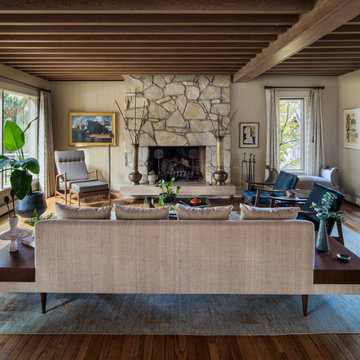
Original beam ceilings and expansive glass windows are typical details used by mid-century modernist John Storrs. The layout of the space optimizes the focal point of the giant stone fireplace and the surrounding lightness of the glass.
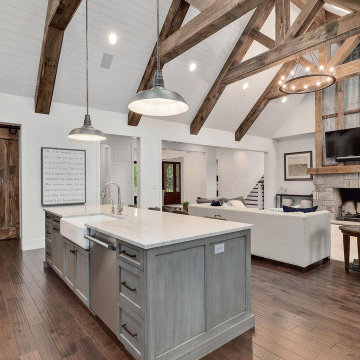
Open Concept Great Room and Kitchen Design, vaulted ceiling with rustic timber trusses.
Photo of an expansive country open concept family room in Chicago with white walls, medium hardwood floors, a standard fireplace, a stone fireplace surround, a wall-mounted tv, brown floor, vaulted and planked wall panelling.
Photo of an expansive country open concept family room in Chicago with white walls, medium hardwood floors, a standard fireplace, a stone fireplace surround, a wall-mounted tv, brown floor, vaulted and planked wall panelling.

Photo of a mid-sized country enclosed family room in Atlanta with white walls, medium hardwood floors, a standard fireplace, a brick fireplace surround, brown floor, exposed beam and planked wall panelling.
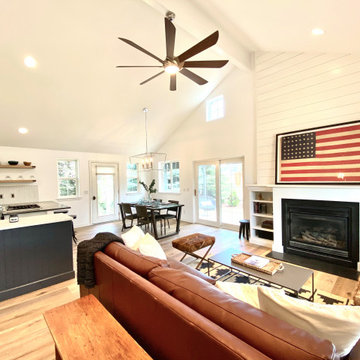
Photo of a mid-sized country open concept living room in Denver with white walls, medium hardwood floors, a standard fireplace, a wood fireplace surround, vaulted and planked wall panelling.
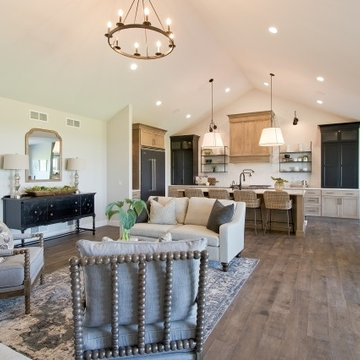
6 1/2-inch wide engineered Weathered Maple by Casabella - collection: Provincial, selection: Fredicton
Design ideas for a country formal open concept living room with white walls, medium hardwood floors, brown floor, vaulted and planked wall panelling.
Design ideas for a country formal open concept living room with white walls, medium hardwood floors, brown floor, vaulted and planked wall panelling.
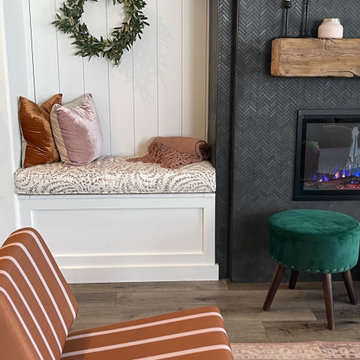
Photo of a mid-sized eclectic open concept living room in Philadelphia with grey walls, medium hardwood floors, a standard fireplace, a tile fireplace surround, a built-in media wall, brown floor and planked wall panelling.
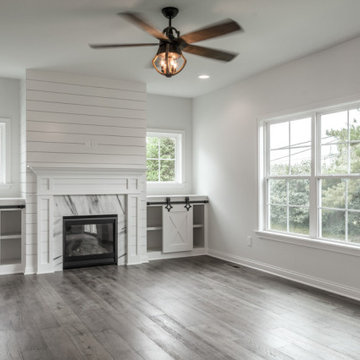
Photo of a traditional open concept living room in Louisville with white walls, medium hardwood floors, a standard fireplace, brown floor and planked wall panelling.
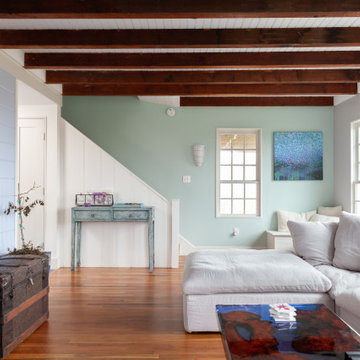
Family room of this Rockport Cottage Conversion with bead board exposed beam ceiling, granite mantle, reclaimed shiplap detail on walls. Wood paneling staircase enclosure and hand made glass sconces.
Living Design Ideas with Medium Hardwood Floors and Planked Wall Panelling
7



