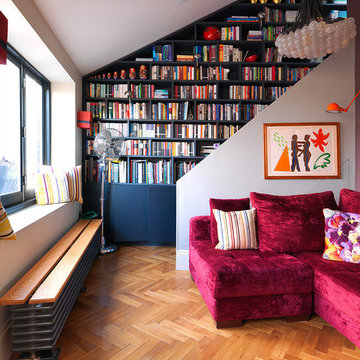Decorating With Pink Living Design Ideas with Medium Hardwood Floors
Refine by:
Budget
Sort by:Popular Today
1 - 20 of 140 photos
Item 1 of 3
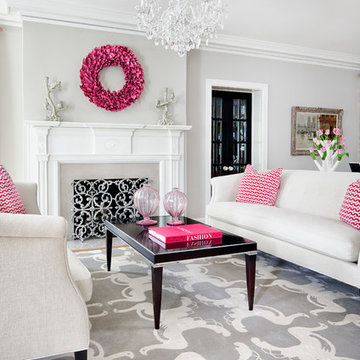
Martha O'Hara Interiors, Interior Design | Paul Finkel Photography
Please Note: All “related,” “similar,” and “sponsored” products tagged or listed by Houzz are not actual products pictured. They have not been approved by Martha O’Hara Interiors nor any of the professionals credited. For information about our work, please contact design@oharainteriors.com.
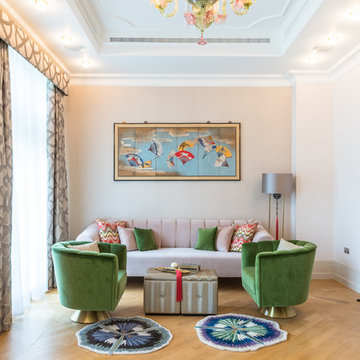
Kopal Jaitly
Mid-sized eclectic formal enclosed living room in London with pink walls, medium hardwood floors and brown floor.
Mid-sized eclectic formal enclosed living room in London with pink walls, medium hardwood floors and brown floor.
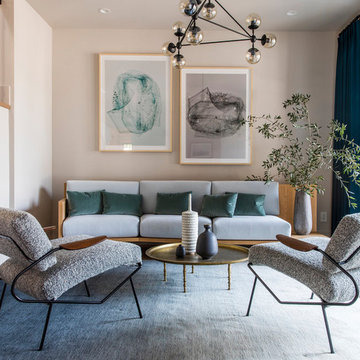
This is an example of a contemporary living room in San Francisco with pink walls, medium hardwood floors and brown floor.
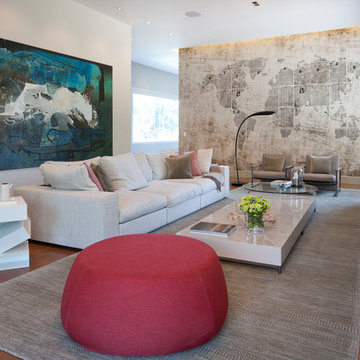
Photo of a contemporary open concept family room in Mexico City with beige walls, medium hardwood floors, a wall-mounted tv and beige floor.
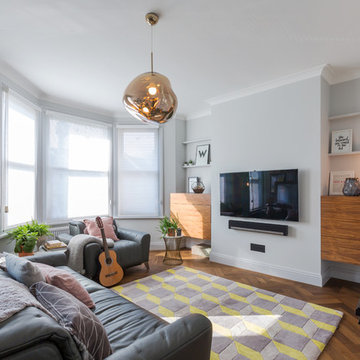
Mid-sized contemporary enclosed living room in London with grey walls, a wall-mounted tv and medium hardwood floors.
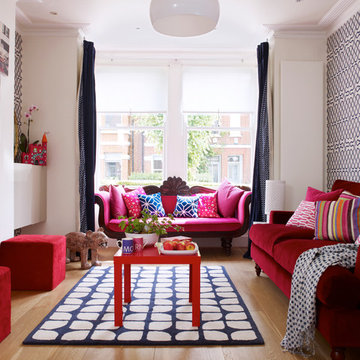
Nick Yardsley
This is an example of a mid-sized contemporary formal enclosed living room in London with multi-coloured walls and medium hardwood floors.
This is an example of a mid-sized contemporary formal enclosed living room in London with multi-coloured walls and medium hardwood floors.
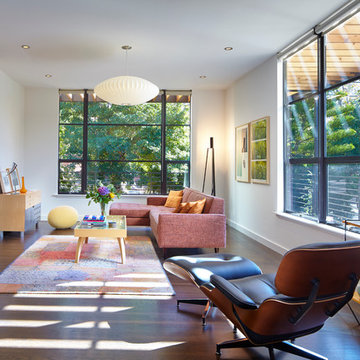
Originally a nearly three-story tall 1920’s European-styled home was turned into a modern villa for work and home. A series of low concrete retaining wall planters and steps gradually takes you up to the second level entry, grounding or anchoring the house into the site, as does a new wrap around veranda and trellis. Large eave overhangs on the upper roof were designed to give the home presence and were accented with a Mid-century orange color. The new master bedroom addition white box creates a better sense of entry and opens to the wrap around veranda at the opposite side. Inside the owners live on the lower floor and work on the upper floor with the garage basement for storage, archives and a ceramics studio. New windows and open spaces were created for the graphic designer owners; displaying their mid-century modern furnishings collection.
A lot of effort went into attempting to lower the house visually by bringing the ground plane higher with the concrete retaining wall planters, steps, wrap around veranda and trellis, and the prominent roof with exaggerated overhangs. That the eaves were painted orange is a cool reflection of the owner’s Dutch heritage. Budget was a driver for the project and it was determined that the footprint of the home should have minimal extensions and that the new windows remain in the same relative locations as the old ones. Wall removal was utilized versus moving and building new walls where possible.
Photo Credit: John Sutton Photography.
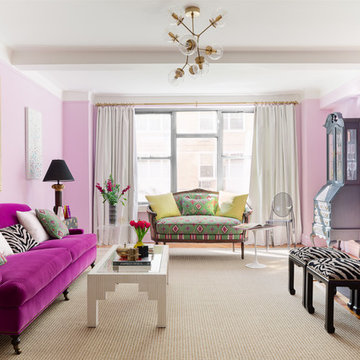
daniel wang
Inspiration for a mid-sized eclectic enclosed living room in New York with pink walls, medium hardwood floors, a standard fireplace, a brick fireplace surround, brown floor and no tv.
Inspiration for a mid-sized eclectic enclosed living room in New York with pink walls, medium hardwood floors, a standard fireplace, a brick fireplace surround, brown floor and no tv.
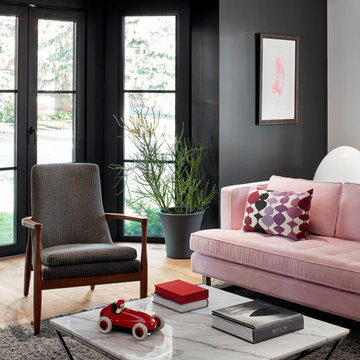
Riley S Photo
Contemporary living room in Toronto with black walls, medium hardwood floors and brown floor.
Contemporary living room in Toronto with black walls, medium hardwood floors and brown floor.
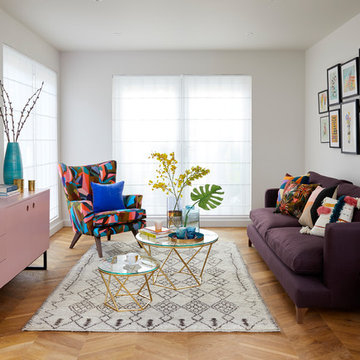
The Media Unit we created for this set up was based on our original Ladbroke kitchen design. We worked with interior designer Sophie Robinson to create a media unit for the Living room area of the Innovation Show Home at the Ideal Show Home in London. Painted in Hellebore by Little Greene, this unit is the perfect addition to any room.
Interior Design by Sophie Robinson. Photographer-Tim Young
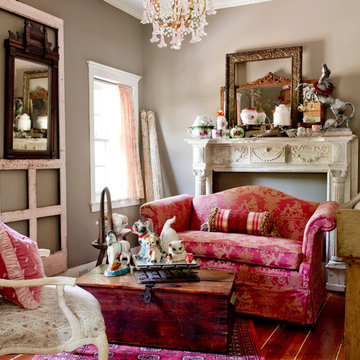
Photo: Rikki Snyder © 2015 Houzz
Inspiration for an eclectic formal living room in New York with beige walls, medium hardwood floors and a standard fireplace.
Inspiration for an eclectic formal living room in New York with beige walls, medium hardwood floors and a standard fireplace.
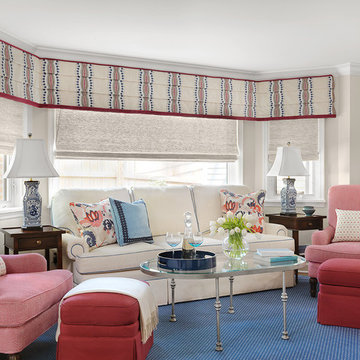
Photo of a mid-sized traditional enclosed living room in St Louis with beige walls, medium hardwood floors, no fireplace and brown floor.
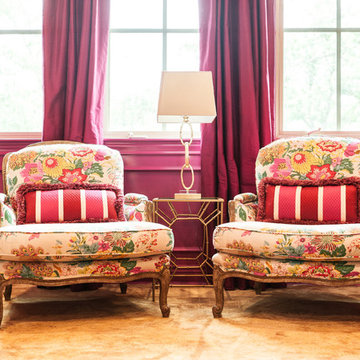
Benjamin Moore Crushed Berries on the walls
Sofa is Lee Industries
Tulip chairs are antiques
Mirrored sideboard is an antique as well
Target coral lamps
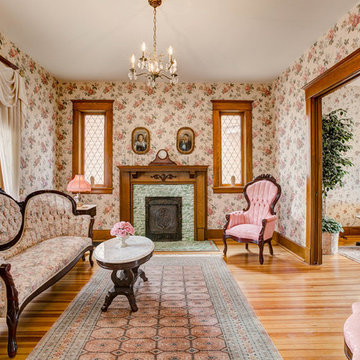
Emily Heinz, Downtown Real Estate Partners & Laurie White, WhiteLight Images
Inspiration for a traditional formal living room in Denver with multi-coloured walls, medium hardwood floors, a standard fireplace and no tv.
Inspiration for a traditional formal living room in Denver with multi-coloured walls, medium hardwood floors, a standard fireplace and no tv.
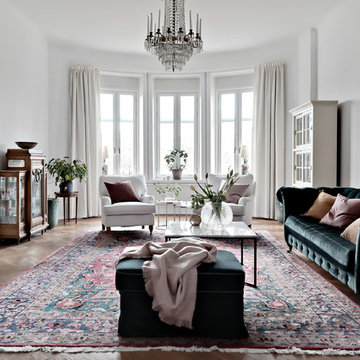
Bjurfors.se/SE360
This is an example of a large scandinavian formal enclosed living room in Gothenburg with white walls, medium hardwood floors and brown floor.
This is an example of a large scandinavian formal enclosed living room in Gothenburg with white walls, medium hardwood floors and brown floor.
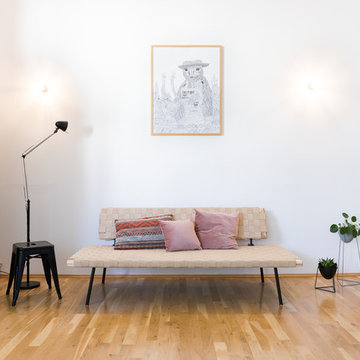
HEJM
Small midcentury enclosed family room in Berlin with white walls, medium hardwood floors, no fireplace, no tv and brown floor.
Small midcentury enclosed family room in Berlin with white walls, medium hardwood floors, no fireplace, no tv and brown floor.
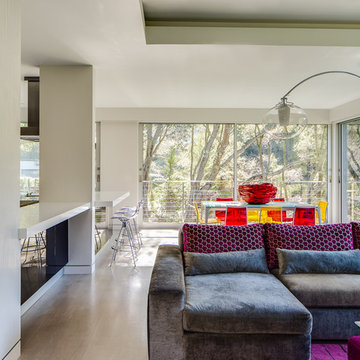
Architecture by Mark Brand Architecture
Photos by Chris Stark
This is an example of a large modern open concept living room in San Francisco with white walls, medium hardwood floors, a ribbon fireplace, a metal fireplace surround, no tv and brown floor.
This is an example of a large modern open concept living room in San Francisco with white walls, medium hardwood floors, a ribbon fireplace, a metal fireplace surround, no tv and brown floor.
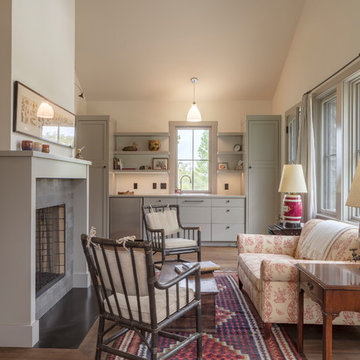
photo by Michael Hospelt
Photo of a country formal living room in San Francisco with white walls, medium hardwood floors, a standard fireplace and a stone fireplace surround.
Photo of a country formal living room in San Francisco with white walls, medium hardwood floors, a standard fireplace and a stone fireplace surround.
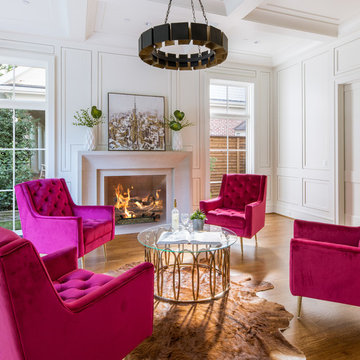
Costa Christ Media
Photo of a transitional formal enclosed living room in Dallas with white walls, medium hardwood floors and a standard fireplace.
Photo of a transitional formal enclosed living room in Dallas with white walls, medium hardwood floors and a standard fireplace.
Decorating With Pink Living Design Ideas with Medium Hardwood Floors
1




