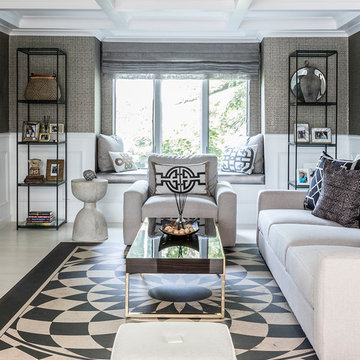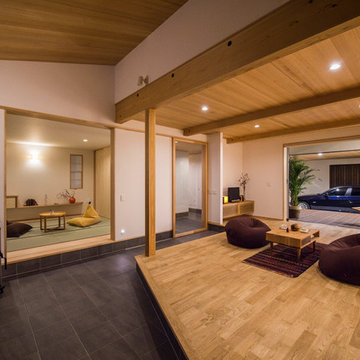Living Design Ideas with Multi-Coloured Floor
Refine by:
Budget
Sort by:Popular Today
1 - 20 of 536 photos
Item 1 of 3
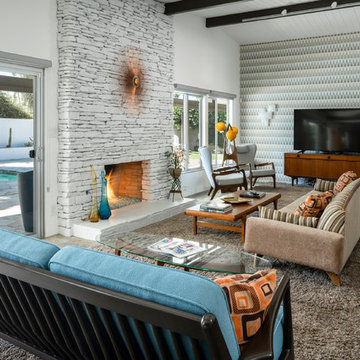
Living Area, Lance Gerber Studios
Large midcentury formal open concept living room in Other with white walls, slate floors, a standard fireplace, a stone fireplace surround, a freestanding tv and multi-coloured floor.
Large midcentury formal open concept living room in Other with white walls, slate floors, a standard fireplace, a stone fireplace surround, a freestanding tv and multi-coloured floor.
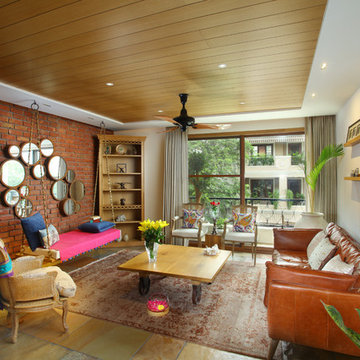
Inspiration for a contemporary living room in Delhi with white walls and multi-coloured floor.
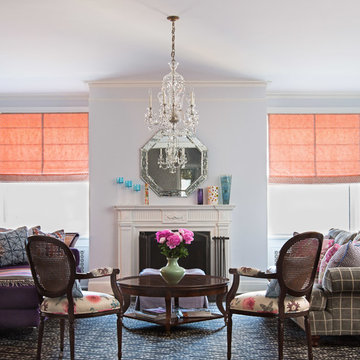
Living room designed by Rebecca Soskin.
Inspiration for a mid-sized eclectic living room in New York with white walls, a standard fireplace and multi-coloured floor.
Inspiration for a mid-sized eclectic living room in New York with white walls, a standard fireplace and multi-coloured floor.
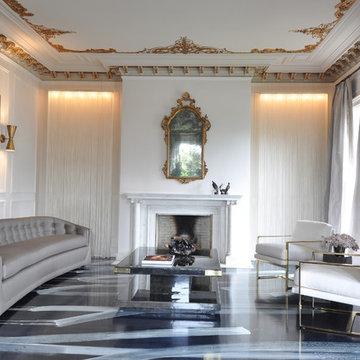
Inspiration for a contemporary formal living room in San Francisco with multi-coloured floor.
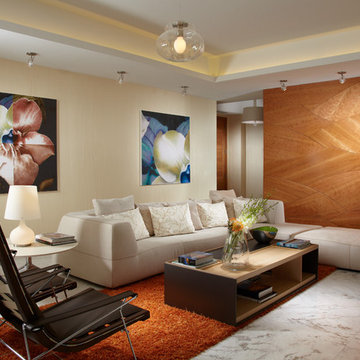
Miami modern Interior Design.
Miami Home Décor magazine Publishes one of our contemporary Projects in Miami Beach Bath Club and they said:
TAILOR MADE FOR A PERFECT FIT
SOFT COLORS AND A CAREFUL MIX OF STYLES TRANSFORM A NORTH MIAMI BEACH CONDOMINIUM INTO A CUSTOM RETREAT FOR ONE YOUNG FAMILY. ....
…..The couple gave Corredor free reign with the interior scheme.
And the designer responded with quiet restraint, infusing the home with a palette of pale greens, creams and beiges that echo the beachfront outside…. The use of texture on walls, furnishings and fabrics, along with unexpected accents of deep orange, add a cozy feel to the open layout. “I used splashes of orange because it’s a favorite color of mine and of my clients’,” she says. “It’s a hue that lends itself to warmth and energy — this house has a lot of warmth and energy, just like the owners.”
With a nod to the family’s South American heritage, a large, wood architectural element greets visitors
as soon as they step off the elevator.
The jigsaw design — pieces of cherry wood that fit together like a puzzle — is a work of art in itself. Visible from nearly every room, this central nucleus not only adds warmth and character, but also, acts as a divider between the formal living room and family room…..
Miami modern,
Contemporary Interior Designers,
Modern Interior Designers,
Coco Plum Interior Designers,
Sunny Isles Interior Designers,
Pinecrest Interior Designers,
J Design Group interiors,
South Florida designers,
Best Miami Designers,
Miami interiors,
Miami décor,
Miami Beach Designers,
Best Miami Interior Designers,
Miami Beach Interiors,
Luxurious Design in Miami,
Top designers,
Deco Miami,
Luxury interiors,
Miami Beach Luxury Interiors,
Miami Interior Design,
Miami Interior Design Firms,
Beach front,
Top Interior Designers,
top décor,
Top Miami Decorators,
Miami luxury condos,
modern interiors,
Modern,
Pent house design,
white interiors,
Top Miami Interior Decorators,
Top Miami Interior Designers,
Modern Designers in Miami.
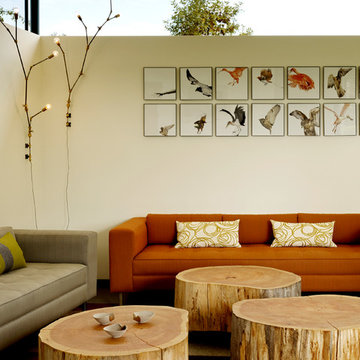
Photography by Matthew Millman
This is an example of a mid-sized contemporary open concept living room in San Francisco with beige walls, carpet, no tv and multi-coloured floor.
This is an example of a mid-sized contemporary open concept living room in San Francisco with beige walls, carpet, no tv and multi-coloured floor.
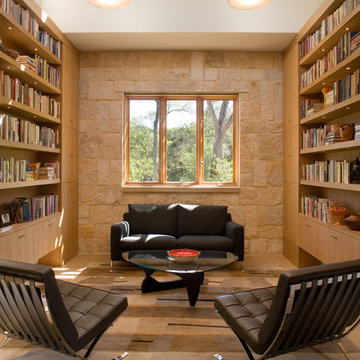
Inspiration for a contemporary family room in Austin with a library, beige walls and multi-coloured floor.
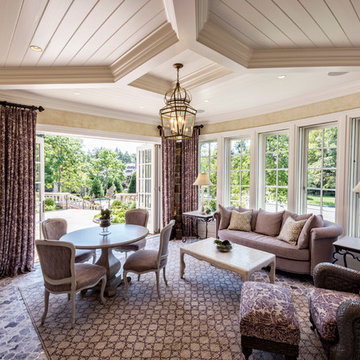
Scot Gordon Photography
Traditional sunroom in Philadelphia with ceramic floors, a standard ceiling and multi-coloured floor.
Traditional sunroom in Philadelphia with ceramic floors, a standard ceiling and multi-coloured floor.
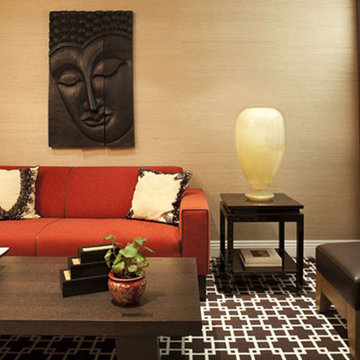
Kew Gardens Media Room
Photo Credit: Erik Goldstein
This is an example of a mid-sized asian open concept home theatre in New York with brown walls, carpet and multi-coloured floor.
This is an example of a mid-sized asian open concept home theatre in New York with brown walls, carpet and multi-coloured floor.
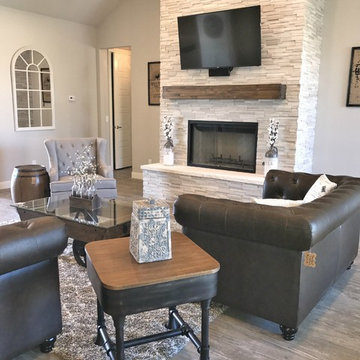
2017 Parade Home by Scott Branson of Branson Homes. Designed by Casey Branson. Photo credit to Gary Hill.
Photo of a large country open concept living room in Dallas with grey walls, porcelain floors, a standard fireplace, a stone fireplace surround, a wall-mounted tv and multi-coloured floor.
Photo of a large country open concept living room in Dallas with grey walls, porcelain floors, a standard fireplace, a stone fireplace surround, a wall-mounted tv and multi-coloured floor.
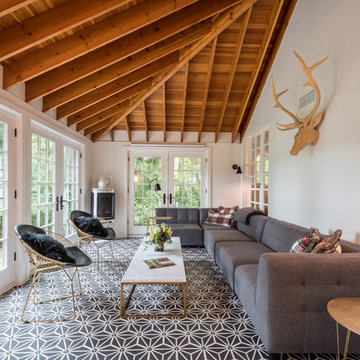
Cement tile floor in sunporch with exposed wood beam ceiling adds a ton of texture. The long gray sectional offers seating with lake views. Gold wire chairs, a gold metal table base with a marble table top both add different layers of texture. A corner modern fireplace adds warmth and ambiance. Wall mounted sconces add height and reading light at the corners of the sofa.
Photographer: Martin Menocal
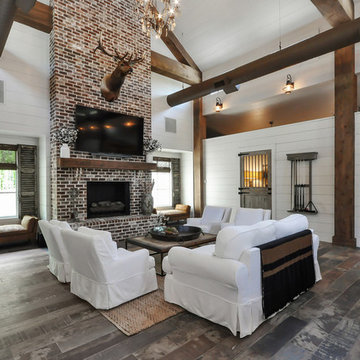
This is an example of a country living room in Atlanta with white walls, a wall-mounted tv, a standard fireplace, a brick fireplace surround and multi-coloured floor.
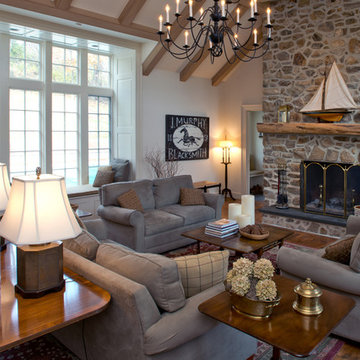
Design ideas for a country open concept living room with a standard fireplace, a stone fireplace surround and multi-coloured floor.
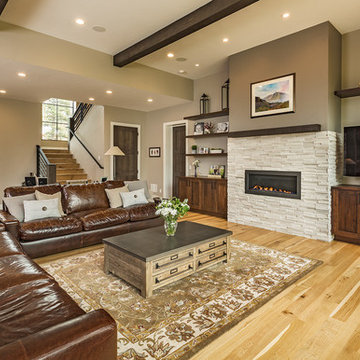
Designed by Hunter and Miranda Mantell-Hecathorn and built by the skilled MHB team, this stunning family home is a must see on the tour! Indicative of their high quality, this home has many features you won’t see in other homes on the tour. A few include: oversized Kolbe Triple-Pane windows; 12” thick, double-stud walls; a 6.5kW solar PV system; and is heated and cooled by only two small, highly efficient central units. The open floor plan was designed with entertaining and large family gatherings in mind. Whether seated in the living room with 12’ ceilings and massive windows with views of the Ponderosas or seated at the island in the kitchen you won’t be far from the action. The large covered back porch and beautiful back yard allows the kids to play while the adults relax by the fire pit. This home also utilizes a Control4 automation system, which allows the owners total control of lighting, audio, and comfort systems from anywhere. With a HERS score of 11, this home is 89% more efficient than the typical new home. Mantell-Hecathorn Builders has been building high quality homes since 1975 and is proud to be 100% committed to building their homes to the rigorous standards of Department of Energy Zero Energy Ready and Energy Star Programs, and have won national DOE awards for their innovative homes. Mantell-Hecathorn Builders also prides itself in being a true hands-on family-run company. They are personally on site daily to assure the MHB high standards are being met. Honesty, efficiency, transparency are a few qualities they strive for in every aspect of the business.
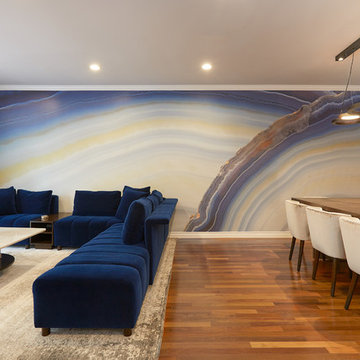
The large scale agate wall created a unique focal point in this living room.
Designed by: D Richards Interiors, Jila Parva
Photographer: Abran Rubiner
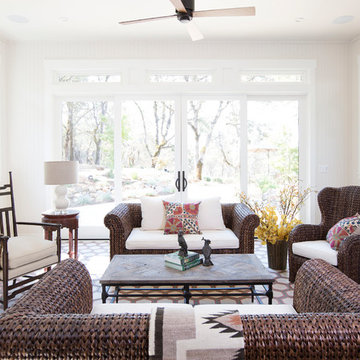
This is an example of a country sunroom in Sacramento with a standard ceiling and multi-coloured floor.
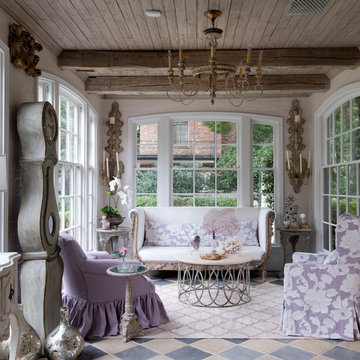
Inspiration for a traditional sunroom in Houston with a standard ceiling and multi-coloured floor.
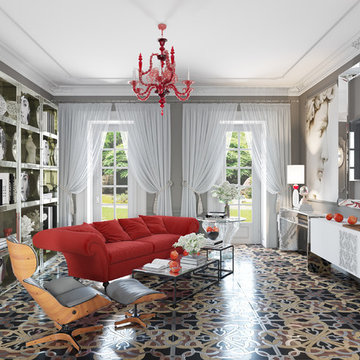
Inspiration for an eclectic living room in Rome with grey walls, a wall-mounted tv and multi-coloured floor.
Living Design Ideas with Multi-Coloured Floor
1




