Living Design Ideas with Multi-Coloured Floor
Refine by:
Budget
Sort by:Popular Today
101 - 120 of 1,849 photos
Item 1 of 3
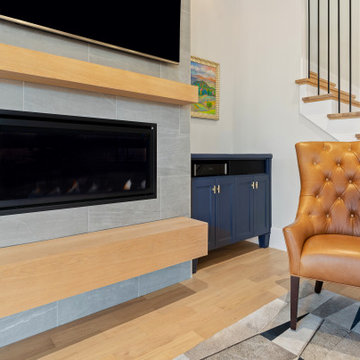
Photo of a large transitional open concept family room in Dallas with white walls, light hardwood floors, a tile fireplace surround, a wall-mounted tv and multi-coloured floor.
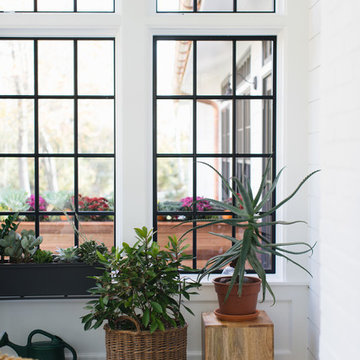
Stoffer Photography
Photo of a small transitional sunroom in Grand Rapids with a standard ceiling and multi-coloured floor.
Photo of a small transitional sunroom in Grand Rapids with a standard ceiling and multi-coloured floor.
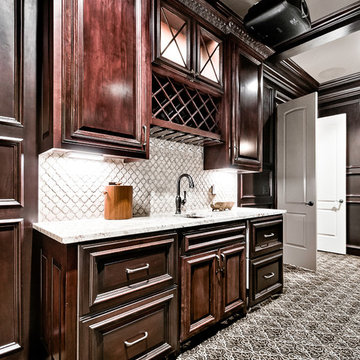
Kathy Hader
Large traditional enclosed home theatre in Other with brown walls, carpet, a projector screen and multi-coloured floor.
Large traditional enclosed home theatre in Other with brown walls, carpet, a projector screen and multi-coloured floor.
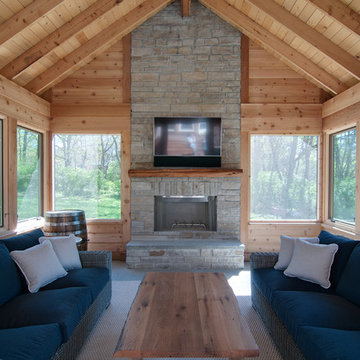
Close up view of fireplace and the "all weather" furnishings that are not only pretty, but will be able to withstand the strong Tennessee sun.
This is an example of a mid-sized country sunroom in Nashville with limestone floors and multi-coloured floor.
This is an example of a mid-sized country sunroom in Nashville with limestone floors and multi-coloured floor.
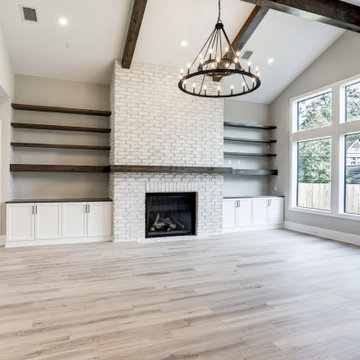
view through great room to fireplace wall.
This is an example of a large transitional open concept family room in Houston with grey walls, light hardwood floors, a standard fireplace, a brick fireplace surround, a built-in media wall, multi-coloured floor and exposed beam.
This is an example of a large transitional open concept family room in Houston with grey walls, light hardwood floors, a standard fireplace, a brick fireplace surround, a built-in media wall, multi-coloured floor and exposed beam.
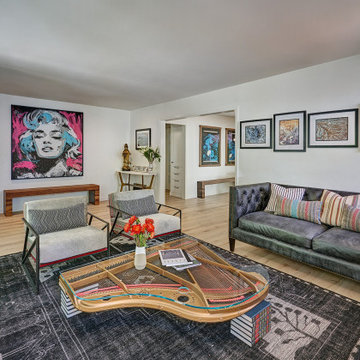
This kitchen proves small East sac bungalows can have high function and all the storage of a larger kitchen. A large peninsula overlooks the dining and living room for an open concept. A lower countertop areas gives prep surface for baking and use of small appliances. Geometric hexite tiles by fireclay are finished with pale blue grout, which complements the upper cabinets. The same hexite pattern was recreated by a local artist on the refrigerator panes. A textured striped linen fabric by Ralph Lauren was selected for the interior clerestory windows of the wall cabinets.
Large plank french oak flooring ties the whole home together. A custom Nar designed walnut dining table was crafted to be perfectly sized for the dining room. Eclectic furnishings with leather, steel, brass, and linen textures bring contemporary living to this classic bungalow. A reclaimed piano string board was repurposed as a large format coffee table.
Every square inch of this home was optimized with storage including the custom dresser hutch with vanity counter.
This petite bath is finished with caviar painted walls, walnut cabinetry, and a retro globe light bar. We think all splashes should have a swoop! The mitered countertop ledge is the clients’ favorite feature of this bath.
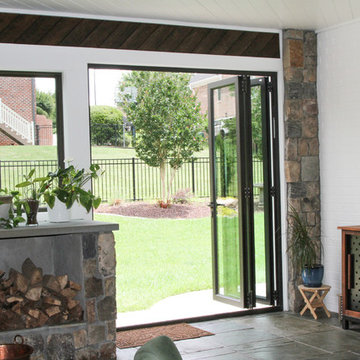
Ayers Landscaping was the General Contractor for room addition, landscape, pavers and sod.
Metal work and furniture done by Vise & Co.
Design ideas for a large arts and crafts sunroom in Other with limestone floors, a standard fireplace, a stone fireplace surround and multi-coloured floor.
Design ideas for a large arts and crafts sunroom in Other with limestone floors, a standard fireplace, a stone fireplace surround and multi-coloured floor.
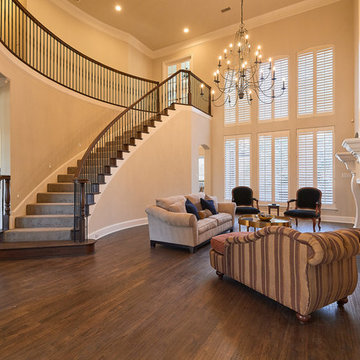
Photos by Cedar Park Photography
Design ideas for a large transitional formal open concept living room in Dallas with grey walls, medium hardwood floors, a standard fireplace, a wood fireplace surround, no tv and multi-coloured floor.
Design ideas for a large transitional formal open concept living room in Dallas with grey walls, medium hardwood floors, a standard fireplace, a wood fireplace surround, no tv and multi-coloured floor.

Consultation works and carpentry were carried out and completed to assist a couple to renovate their home in St Albans.
Works included various first and second-fix carpentry along with some bespoke joinery and assistance with the other trades involved with the work.
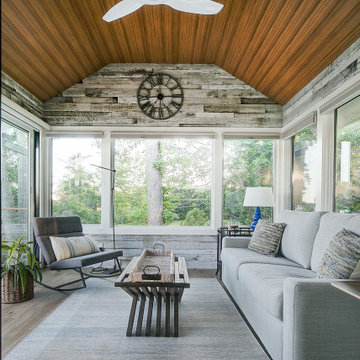
The original room was just a screen room with a low flat ceiling constructed over decking. There was a door off to the side with a cumbersome staircase, another door leading to the rear yard and a slider leading into the house. Since the room was all screens it could not really be utilized all four seasons. Another issue, bugs would come in through the decking, the screens and the space under the two screen doors. To create a space that can be utilized all year round we rebuilt the walls, raised the ceiling, added insulation, installed a combination of picture and casement windows and a 12' slider along the deck wall. For the underneath we installed insulation and a new wood look vinyl floor. The space can now be comfortably utilized most of the year.

We took advantage of the double volume ceiling height in the living room and added millwork to the stone fireplace, a reclaimed wood beam and a gorgeous, chandelier. The sliding doors lead out to the sundeck and the lake beyond. TV's mounted above fireplaces tend to be a little high for comfortable viewing from the sofa, so this tv is mounted on a pull down bracket for use when the fireplace is not turned on. Floating white oak shelves replaced upper cabinets above the bar area.
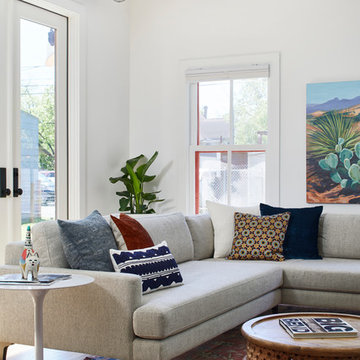
The kitchen and family room are in the portion of the home that was part of an addition by the previous homeowners, which was enclosed and had a very low ceiling. We removed and reframed the roof of the addition portion to vault the ceiling. Two sets of glass French doors bring in a wealth of natural light.
The family room features a neutral mid-century sectional, reclaimed wood and lacquer furniture, and colorful accents. The painting by local artist Danika Ostrowski is a nod to the client's love of the desert and Big Bend National Park.
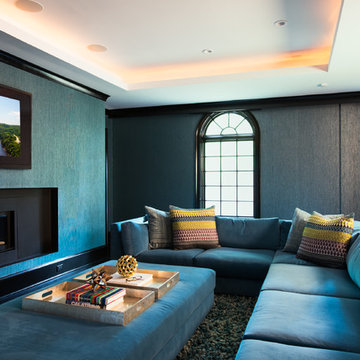
© Lisa Russman Photography
www.lisarussman.com
Large transitional open concept home theatre in New York with carpet, a built-in media wall, blue walls and multi-coloured floor.
Large transitional open concept home theatre in New York with carpet, a built-in media wall, blue walls and multi-coloured floor.

The Hemingway Oak is a beautiful modern engineered floor with a rich warm medium color that blends into any home design.
PC and Designs: Sima Spaces
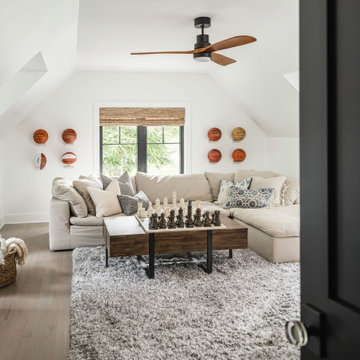
The bonus room is light filled and set up for hanging out. A super comfortable sectional with plush shag rug invite lounging. Oversized chess board and displayed sports memorabilia complete the space.
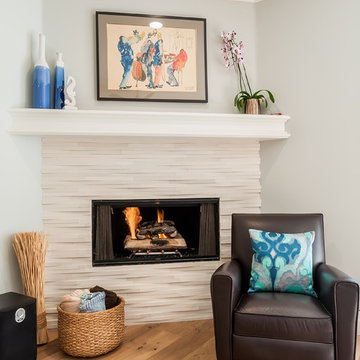
I will be posting a side by side before and after at the end of this album. The new fireplace surround is a gorgeous three dimensional limestone that gives this room a sophisticated look.
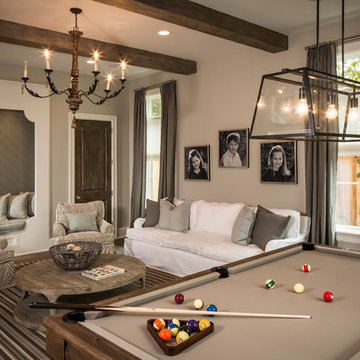
photos by Steve Chenn
Photo of a mid-sized traditional enclosed family room in Houston with beige walls, carpet, no fireplace, no tv and multi-coloured floor.
Photo of a mid-sized traditional enclosed family room in Houston with beige walls, carpet, no fireplace, no tv and multi-coloured floor.
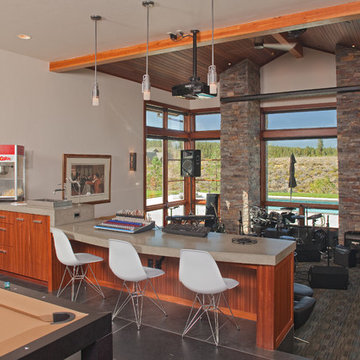
This room hits all the marks---pool table above, musci area below with a large movie screed that can drop over the stone columns to create a super theater experience. The focus is however about creating music and performing with special lighting yet connected directly to the pool that is just outside.
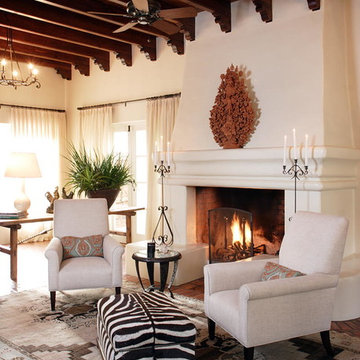
This sitting area is just opposite the large kitchen. It has a large plaster fireplace, exposed beam ceiling, and terra cotta tiles on the floor. The draperies are wool sheers in a neutral color similar to the walls. A bold area rug, zebra printed upholstered ottoman, and a tree of life sculpture complete the room.
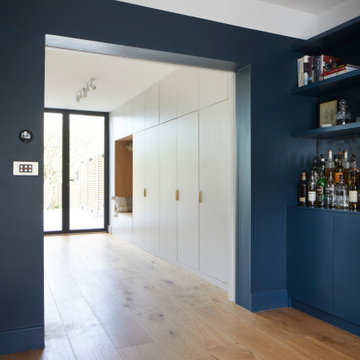
The cosy and grown-up formal lounge is connected to the open-plan family space by a large pocket door.
Inspiration for a large contemporary enclosed living room in London with blue walls, medium hardwood floors, a standard fireplace, a wood fireplace surround and multi-coloured floor.
Inspiration for a large contemporary enclosed living room in London with blue walls, medium hardwood floors, a standard fireplace, a wood fireplace surround and multi-coloured floor.
Living Design Ideas with Multi-Coloured Floor
6



