Living Design Ideas with Multi-Coloured Floor
Refine by:
Budget
Sort by:Popular Today
161 - 180 of 938 photos
Item 1 of 3
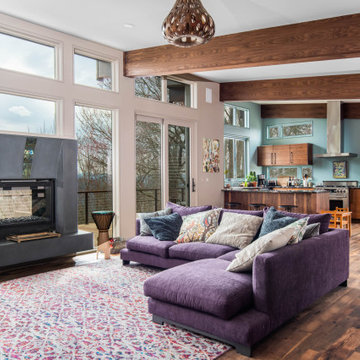
Window Wall Mixed Materials
Design ideas for a small contemporary loft-style living room in Other with dark hardwood floors, a hanging fireplace, a concrete fireplace surround, multi-coloured floor and exposed beam.
Design ideas for a small contemporary loft-style living room in Other with dark hardwood floors, a hanging fireplace, a concrete fireplace surround, multi-coloured floor and exposed beam.
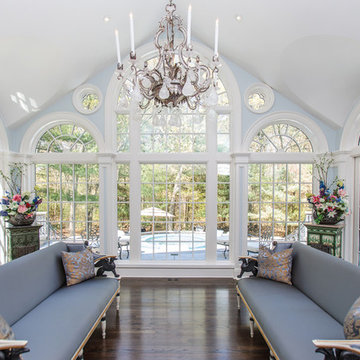
http://211westerlyroad.com/
Introducing a distinctive residence in the coveted Weston Estate's neighborhood. A striking antique mirrored fireplace wall accents the majestic family room. The European elegance of the custom millwork in the entertainment sized dining room accents the recently renovated designer kitchen. Decorative French doors overlook the tiered granite and stone terrace leading to a resort-quality pool, outdoor fireplace, wading pool and hot tub. The library's rich wood paneling, an enchanting music room and first floor bedroom guest suite complete the main floor. The grande master suite has a palatial dressing room, private office and luxurious spa-like bathroom. The mud room is equipped with a dumbwaiter for your convenience. The walk-out entertainment level includes a state-of-the-art home theatre, wine cellar and billiards room that leads to a covered terrace. A semi-circular driveway and gated grounds complete the landscape for the ultimate definition of luxurious living.
Eric Barry Photography
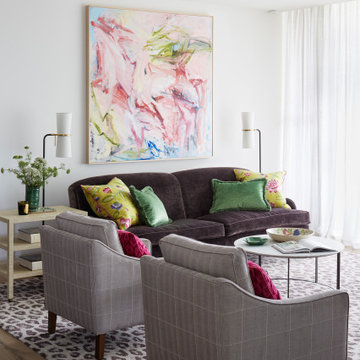
This is an example of a mid-sized transitional open concept living room in Other with white walls, light hardwood floors, a hanging fireplace, a wood fireplace surround, a wall-mounted tv and multi-coloured floor.
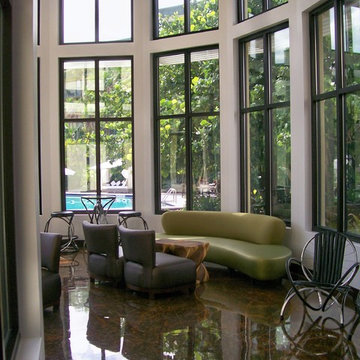
Large modern sunroom in Miami with concrete floors, a standard ceiling and multi-coloured floor.
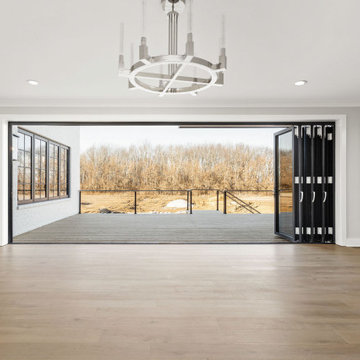
Full white oak engineered hardwood flooring, black tri folding doors, stone backsplash fireplace, methanol fireplace, modern fireplace, open kitchen with restoration hardware lighting. Living room leads to expansive deck.
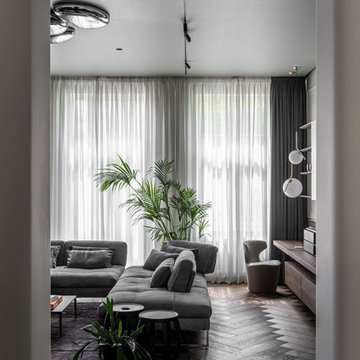
We are so proud of this luxurious classic full renovation project run Mosman, NSW. The attention to detail and superior workmanship is evident from every corner, from walls, to the floors, and even the furnishings and lighting are in perfect harmony.
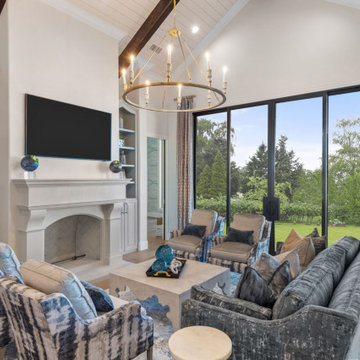
Design ideas for a large open concept family room in Dallas with beige walls, medium hardwood floors, a standard fireplace, a concrete fireplace surround, a wall-mounted tv, multi-coloured floor, exposed beam and wallpaper.
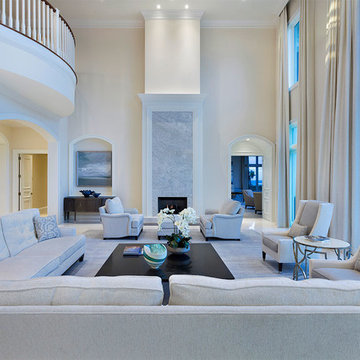
Living Room
Inspiration for a mid-sized transitional formal open concept living room in Miami with beige walls, marble floors, a standard fireplace, a stone fireplace surround, no tv and multi-coloured floor.
Inspiration for a mid-sized transitional formal open concept living room in Miami with beige walls, marble floors, a standard fireplace, a stone fireplace surround, no tv and multi-coloured floor.
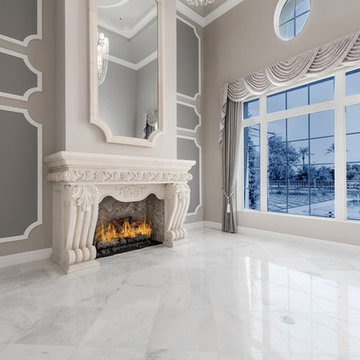
We are crazy about this living rooms vaulted ceilings, custom fireplace mantel and surround, and marble floors.
Inspiration for an expansive mediterranean formal open concept living room in Phoenix with beige walls, marble floors, a standard fireplace, a stone fireplace surround, multi-coloured floor, a wall-mounted tv, coffered and panelled walls.
Inspiration for an expansive mediterranean formal open concept living room in Phoenix with beige walls, marble floors, a standard fireplace, a stone fireplace surround, multi-coloured floor, a wall-mounted tv, coffered and panelled walls.
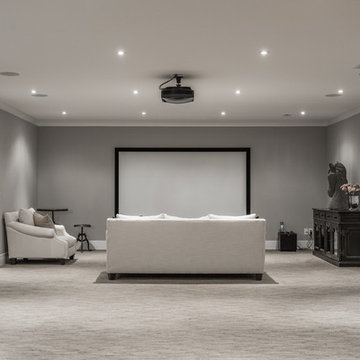
The goal in building this home was to create an exterior esthetic that elicits memories of a Tuscan Villa on a hillside and also incorporates a modern feel to the interior.
Modern aspects were achieved using an open staircase along with a 25' wide rear folding door. The addition of the folding door allows us to achieve a seamless feel between the interior and exterior of the house. Such creates a versatile entertaining area that increases the capacity to comfortably entertain guests.
The outdoor living space with covered porch is another unique feature of the house. The porch has a fireplace plus heaters in the ceiling which allow one to entertain guests regardless of the temperature. The zero edge pool provides an absolutely beautiful backdrop—currently, it is the only one made in Indiana. Lastly, the master bathroom shower has a 2' x 3' shower head for the ultimate waterfall effect. This house is unique both outside and in.
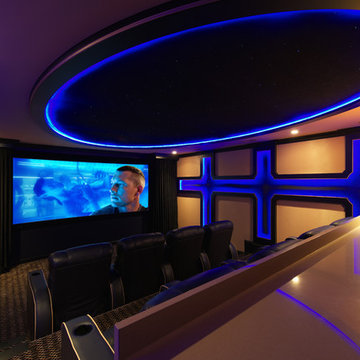
Designed and made cabinets, Home design by Annie
Large modern enclosed home theatre in Minneapolis with brown walls, carpet, a projector screen and multi-coloured floor.
Large modern enclosed home theatre in Minneapolis with brown walls, carpet, a projector screen and multi-coloured floor.
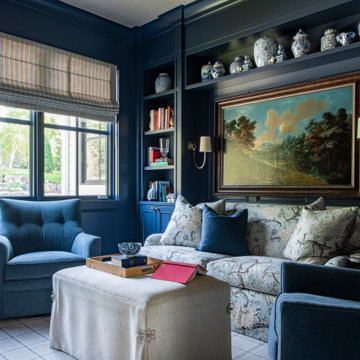
Builder: Michels Homes
Interior Design: Talla Skogmo Interior Design
Cabinetry Design: Megan at Michels Homes
Photography: Scott Amundson Photography
Inspiration for a mid-sized beach style enclosed family room in Minneapolis with a library, blue walls, carpet, a built-in media wall, multi-coloured floor and panelled walls.
Inspiration for a mid-sized beach style enclosed family room in Minneapolis with a library, blue walls, carpet, a built-in media wall, multi-coloured floor and panelled walls.
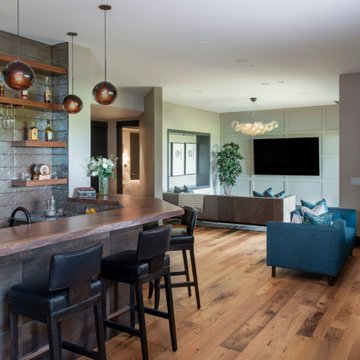
This is an example of a large arts and crafts open concept family room in Denver with a home bar, multi-coloured walls, light hardwood floors, a two-sided fireplace, a tile fireplace surround, a wall-mounted tv and multi-coloured floor.
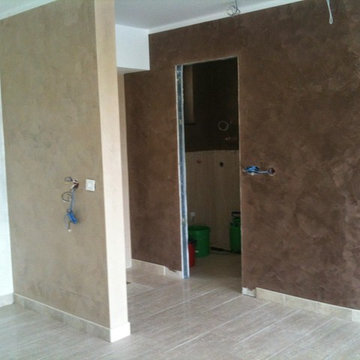
Igor Grbic
This is an example of a large beach style formal open concept living room in Berkshire with multi-coloured walls, porcelain floors, a wall-mounted tv and multi-coloured floor.
This is an example of a large beach style formal open concept living room in Berkshire with multi-coloured walls, porcelain floors, a wall-mounted tv and multi-coloured floor.
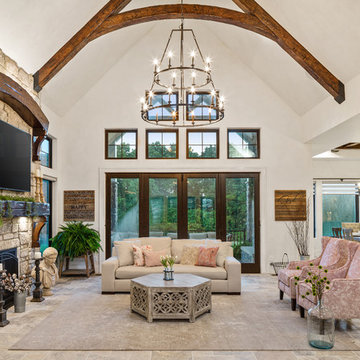
This luxurious farmhouse living area features custom beams and all natural finishes. It brings old world luxury and pairs it with a farmhouse feel. The stone archway and soaring ceilings make this space unforgettable!
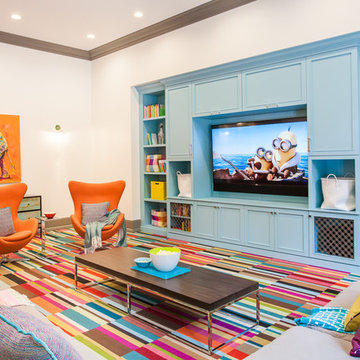
Colorful playroom / media room with striped carpet and gray trim
Inspiration for a large contemporary family room in Grand Rapids with white walls, ceramic floors, a built-in media wall and multi-coloured floor.
Inspiration for a large contemporary family room in Grand Rapids with white walls, ceramic floors, a built-in media wall and multi-coloured floor.
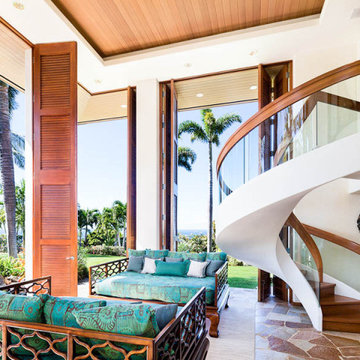
Inspiration for an expansive tropical sunroom in Hawaii with no fireplace, a standard ceiling and multi-coloured floor.
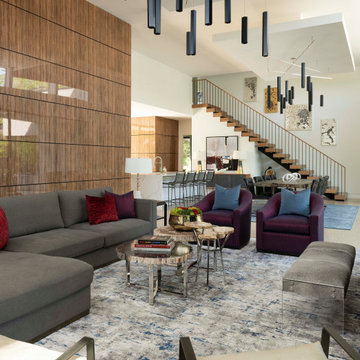
Large transitional open concept living room in Other with multi-coloured floor.

Upon completion
Prepared and Covered all Flooring
Vacuum-cleaned all Brick
Primed Brick
Painted Brick White in color in two (2) coats
Clear-sealed the Horizontal Brick on the bottom for easier cleaning using a Latex Clear Polyurethane in Semi-Gloss
Patched all cracks, nail holes, dents, and dings
Sanded and Spot Primed Patches
Painted all Ceilings using Benjamin Moore MHB
Painted all Walls in two (2) coats per-customer color using Benjamin Moore Regal (Matte Finish)
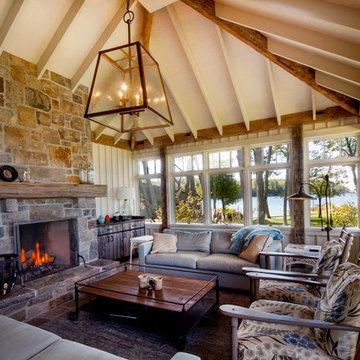
This rustic cabin in the woods is the perfect build for a day on the bay or curling up on the couch with a good book. The lush green landscapes paired with the many tall trees make for a relaxing atmosphere free of distractions. On the outdoor patio is a stainless-steel barbeque integrated into the stone wall creating a perfect space for outdoor summer barbequing.
The kitchen of this Georgian Bay beauty uses both wooden beams and stone in different components of its design to create a very rustic feel. The Muskoka room in this cottage is classic from its wood, stone surrounded fireplace to the wooden trimmed ceilings and window views of the water, where guests are sure to reside. Flowing from the kitchen to the living room are rustic wooden walls that connect into structural beams that frame the tall ceilings. This cozy space will make you never want to leave!
Tamarack North prides their company of professional engineers and builders passionate about serving Muskoka, Lake of Bays and Georgian Bay with fine seasonal homes.
Living Design Ideas with Multi-Coloured Floor
9



