Living Design Ideas with Multi-coloured Walls and Brick Walls
Refine by:
Budget
Sort by:Popular Today
41 - 60 of 79 photos
Item 1 of 3
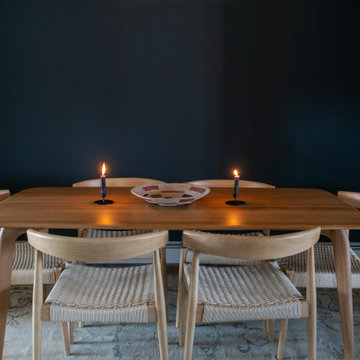
Dining room makeover.
This is an example of a mid-sized transitional family room in Baltimore with multi-coloured walls, medium hardwood floors, a standard fireplace, a plaster fireplace surround, a built-in media wall, brown floor and brick walls.
This is an example of a mid-sized transitional family room in Baltimore with multi-coloured walls, medium hardwood floors, a standard fireplace, a plaster fireplace surround, a built-in media wall, brown floor and brick walls.
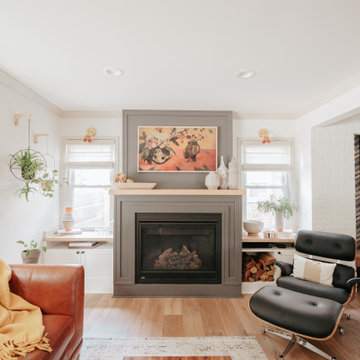
This is an example of a modern open concept family room in Detroit with multi-coloured walls, light hardwood floors, a standard fireplace, a wood fireplace surround, a wall-mounted tv, brown floor and brick walls.
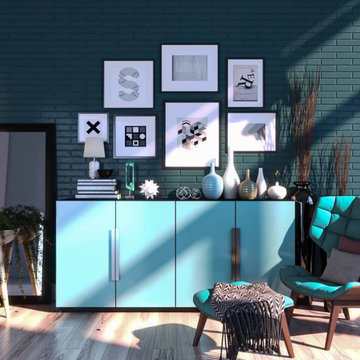
Inspiration for a formal living room in Los Angeles with multi-coloured walls, laminate floors, brown floor and brick walls.
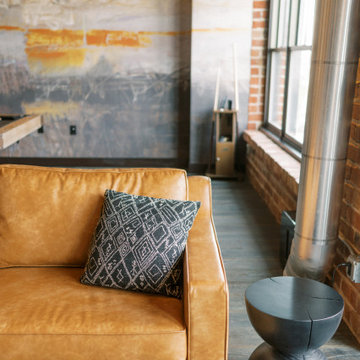
This remodel transformed two condos into one, overcoming access challenges. We designed the space for a seamless transition, adding function with a laundry room, powder room, bar, and entertaining space.
In this modern entertaining space, sophistication meets leisure. A pool table, elegant furniture, and a contemporary fireplace create a refined ambience. The center table and TV contribute to a tastefully designed area.
---Project by Wiles Design Group. Their Cedar Rapids-based design studio serves the entire Midwest, including Iowa City, Dubuque, Davenport, and Waterloo, as well as North Missouri and St. Louis.
For more about Wiles Design Group, see here: https://wilesdesigngroup.com/
To learn more about this project, see here: https://wilesdesigngroup.com/cedar-rapids-condo-remodel
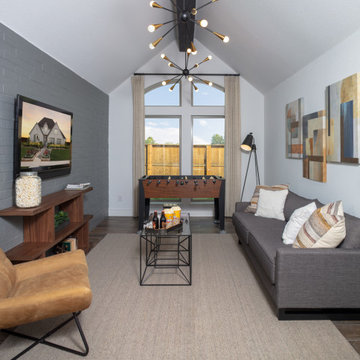
Game room
Photo of an enclosed family room in Dallas with a game room, multi-coloured walls, a wall-mounted tv, exposed beam and brick walls.
Photo of an enclosed family room in Dallas with a game room, multi-coloured walls, a wall-mounted tv, exposed beam and brick walls.
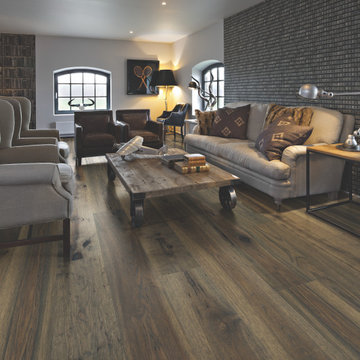
Michigan Hickory – The Ultra Wide Avenue Collection, removes the constraints of conventional flooring allowing your space to breathe. These Sawn-cut floors boast the longevity of a solid floor with the security of Hallmark’s proprietary engineering prowess to give your home the floor of a lifetime.
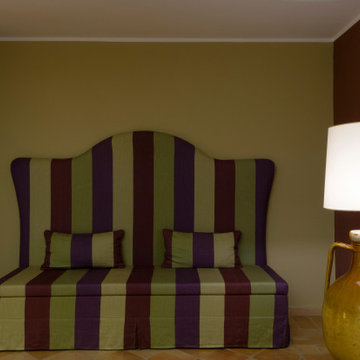
Interior design per una villa privata con tavernetta in stile rustico-contemporaneo. Linee semplici e pulite incontrano materiali ed elementi strutturali rustici. I colori neutri e caldi rendono l'ambiente sofisticato e accogliente.
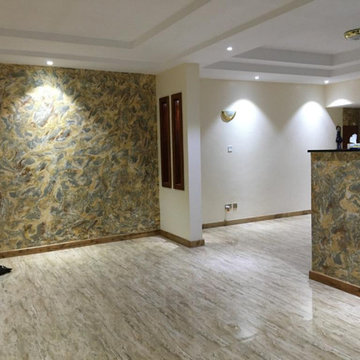
Jongonga contractors is a luxury home builder specializing in new home construction and custom homes in the Greater Seattle area including Nairobi ,Mombasa ,Kisumu and other counties in Kenya . While Jongonga is in the business of building luxury homes, our purpose is providing care through service. We dedicate our efforts not just to designing and building dream homes for families but also to connecting with others. Through our work and our involvement, we take care of our community: customers and their families, partners, subcontractors, employees and neighbors. As a team, we have the resolve to work tirelessly; doing what is right because we believe in the transformational power of service. For inquiries #property call us on 0711796374 / 0763374796 visit our website https://www.jongongacontractors.co.ke #construction #business #luxury #family #home #work #building #contractors #hospitality #kenya #propertymanagement
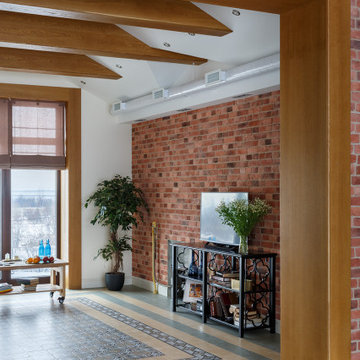
Photo of a mid-sized contemporary living room in Saint Petersburg with multi-coloured walls, ceramic floors, a two-sided fireplace, a freestanding tv, multi-coloured floor, exposed beam and brick walls.
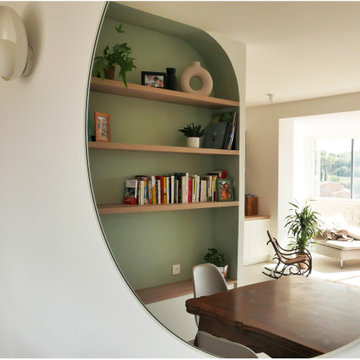
Les propriétaires ont hérité de cette maison de campagne datant de l'époque de leurs grands parents et inhabitée depuis de nombreuses années. Outre la dimension affective du lieu, il était difficile pour eux de se projeter à y vivre puisqu'ils n'avaient aucune idée des modifications à réaliser pour améliorer les espaces et s'approprier cette maison. La conception s'est faite en douceur et à été très progressive sur de longs mois afin que chacun se projette dans son nouveau chez soi. Je me suis sentie très investie dans cette mission et j'ai beaucoup aimé réfléchir à l'harmonie globale entre les différentes pièces et fonctions puisqu'ils avaient à coeur que leur maison soit aussi idéale pour leurs deux enfants.
Caractéristiques de la décoration : inspirations slow life dans le salon et la salle de bain. Décor végétal et fresques personnalisées à l'aide de papier peint panoramiques les dominotiers et photowall. Tapisseries illustrées uniques.
A partir de matériaux sobres au sol (carrelage gris clair effet béton ciré et parquet massif en bois doré) l'enjeu à été d'apporter un univers à chaque pièce à l'aide de couleurs ou de revêtement muraux plus marqués : Vert / Verte / Tons pierre / Parement / Bois / Jaune / Terracotta / Bleu / Turquoise / Gris / Noir ... Il y a en a pour tout les gouts dans cette maison !
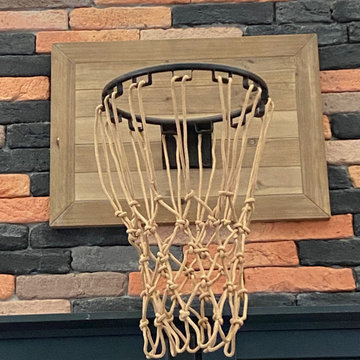
Détail panier de basket dans le séjour
Accord briques et bois
This is an example of a large industrial formal open concept living room in Marseille with multi-coloured walls, ceramic floors, grey floor, exposed beam and brick walls.
This is an example of a large industrial formal open concept living room in Marseille with multi-coloured walls, ceramic floors, grey floor, exposed beam and brick walls.
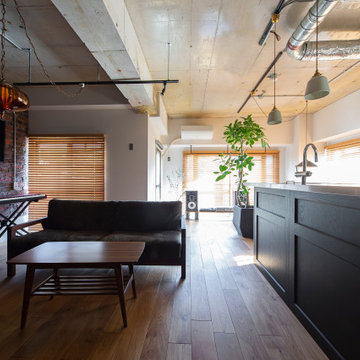
Industrial open concept living room in Osaka with multi-coloured walls, medium hardwood floors, no fireplace, a freestanding tv, brown floor, exposed beam and brick walls.
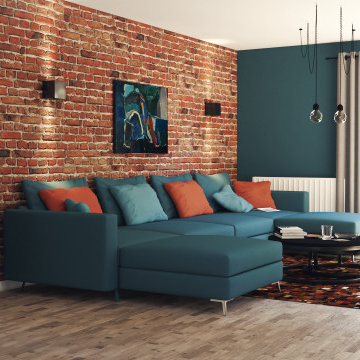
Mid-sized industrial enclosed family room in Munich with multi-coloured walls, light hardwood floors, a wall-mounted tv and brick walls.
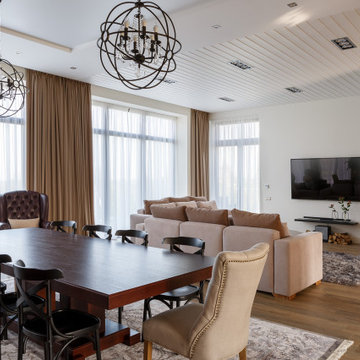
Large contemporary open concept living room in Saint Petersburg with multi-coloured walls, porcelain floors, a corner fireplace, a tile fireplace surround, a wall-mounted tv, brown floor, recessed and brick walls.
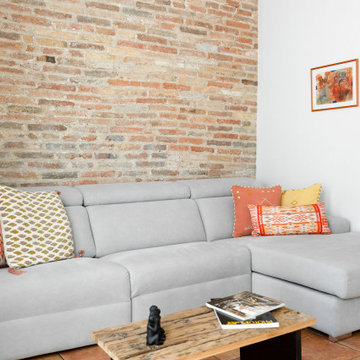
Design ideas for a mid-sized contemporary open concept living room in Barcelona with multi-coloured walls, terra-cotta floors, a wall-mounted tv and brick walls.
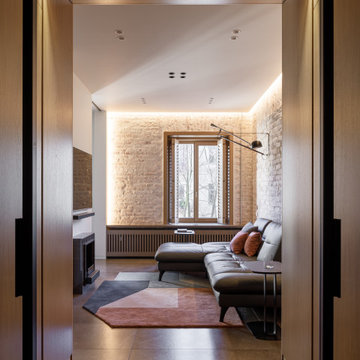
Photo of a large contemporary living room in Saint Petersburg with multi-coloured walls, porcelain floors, a standard fireplace, a stone fireplace surround, a wall-mounted tv, brown floor and brick walls.
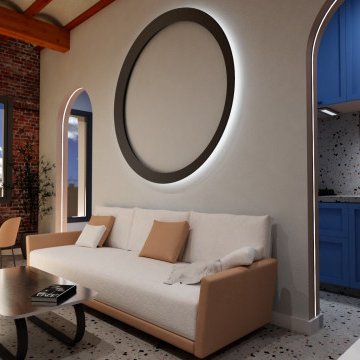
Small transitional living room in Other with multi-coloured walls, ceramic floors, a wall-mounted tv, multi-coloured floor, vaulted and brick walls.
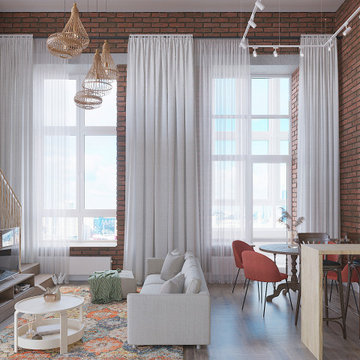
Mid-sized midcentury loft-style living room in Saint Petersburg with multi-coloured walls, vinyl floors, no fireplace, a freestanding tv, brown floor and brick walls.
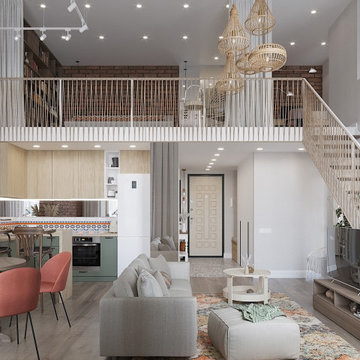
Photo of a mid-sized midcentury loft-style living room in Saint Petersburg with multi-coloured walls, vinyl floors, no fireplace, a freestanding tv, brown floor and brick walls.

Entrada a la vivienda. La puerta de madera existente se restaura y se reutiliza.
Small mediterranean open concept living room in Valencia with multi-coloured walls, laminate floors, no tv, brown floor, exposed beam and brick walls.
Small mediterranean open concept living room in Valencia with multi-coloured walls, laminate floors, no tv, brown floor, exposed beam and brick walls.
Living Design Ideas with Multi-coloured Walls and Brick Walls
3



